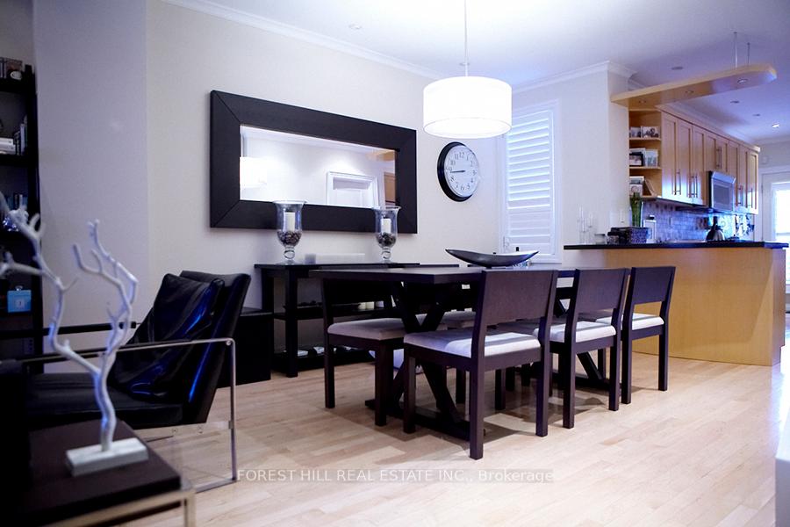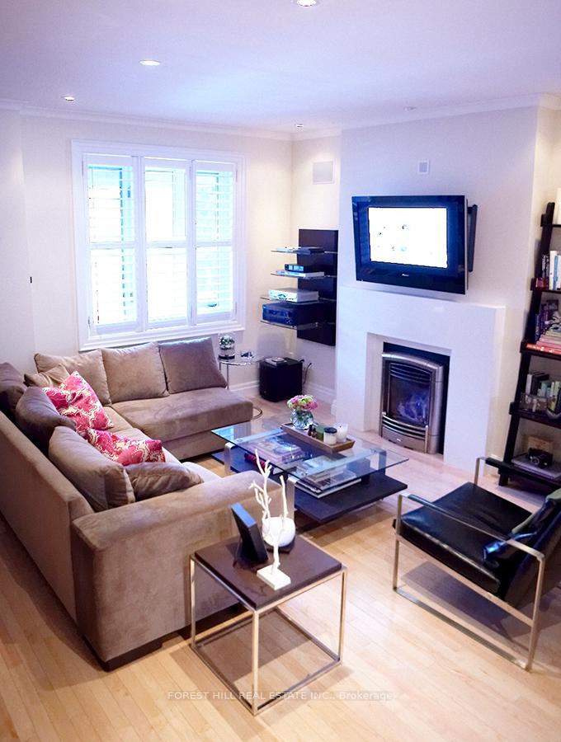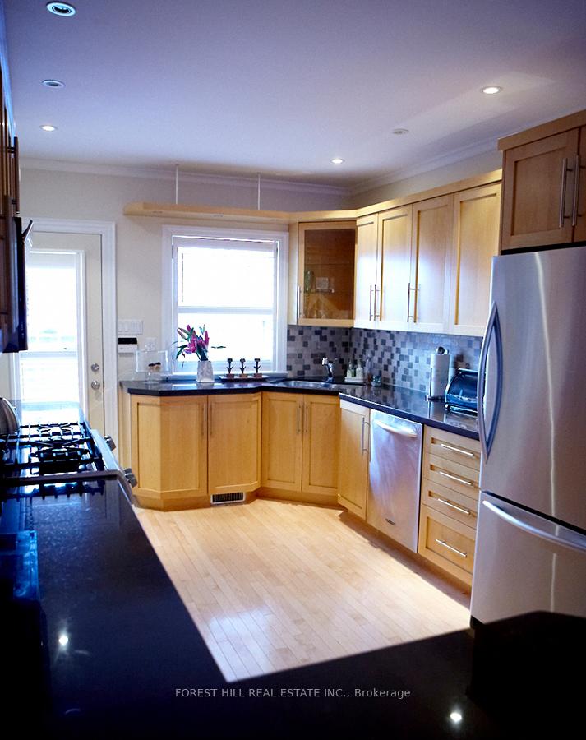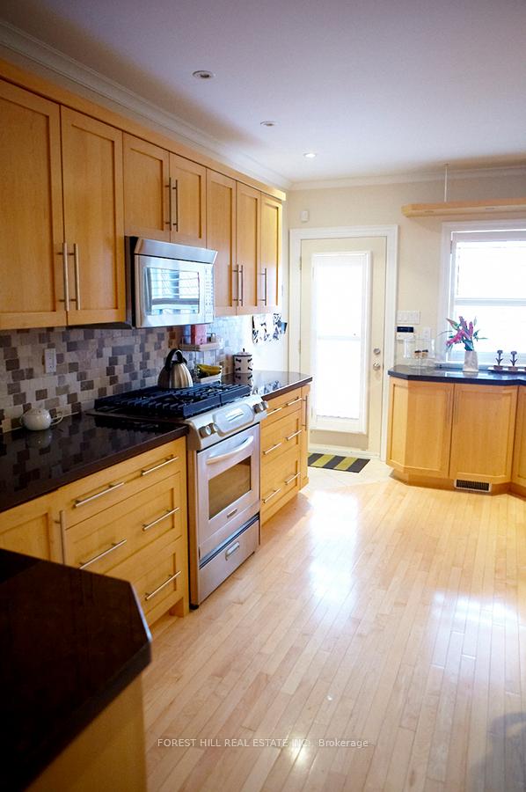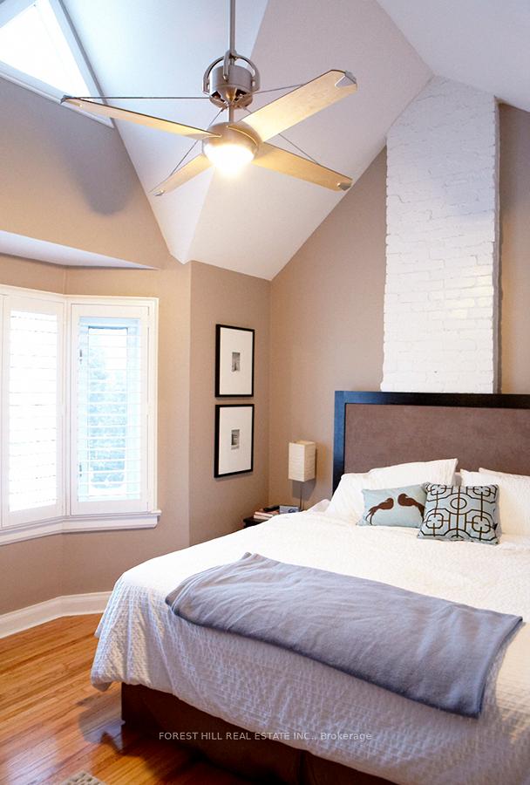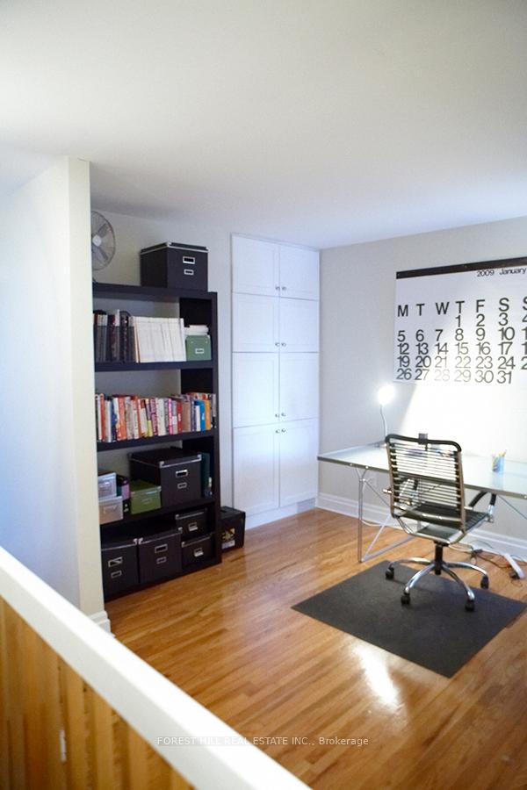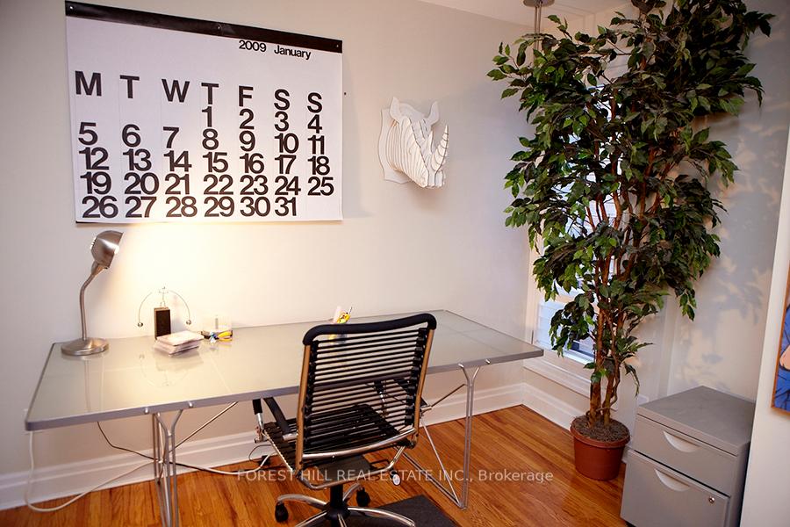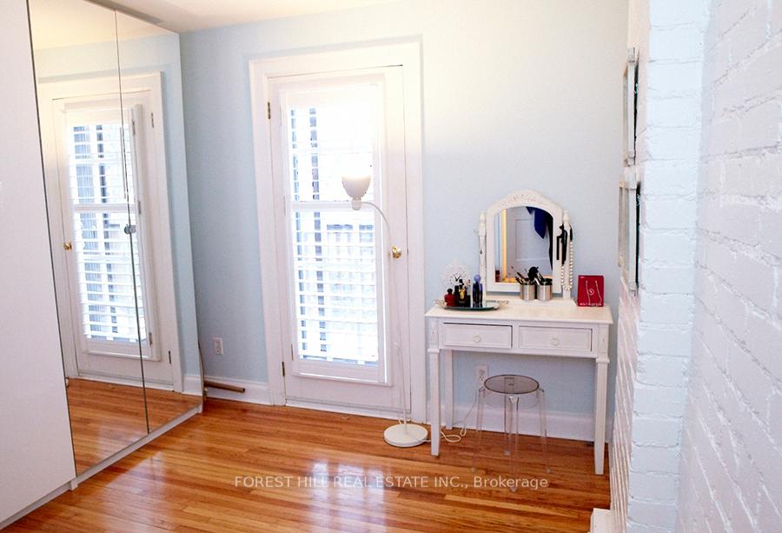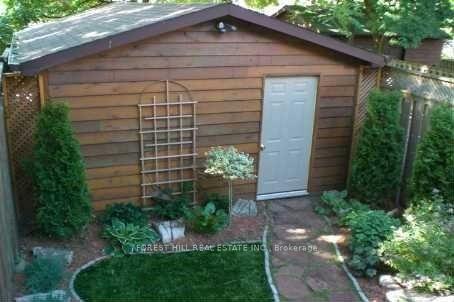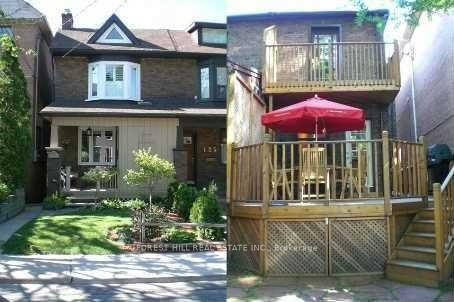$3,600
Available - For Rent
Listing ID: C10420223
123 Helendale Ave , Toronto, M4R 1C6, Ontario
| This charming 3-bedroom, 1-washroom main-level unit sits on a quiet street in the vibrant Yonge & Eglinton area. Enjoy spacious rooms, large windows, and character-filled details that make it feel instantly like home. Steps away from top restaurants, cozy cafes, and convenient transit, this location offers the best of city living in a peaceful neighbourhood. Note: Basement unit is occupied. Don't miss-out schedule your viewing today! **EXTRAS** Pot Lights, Granite Counters, Eat-In Bar, Hdwd Floors, Gas Fp, Wired For Home Theatre, Surround Sound, Cac, 2Car Parking W/Garage & Auto Garage Opener With Remote. |
| Price | $3,600 |
| DOM | 124 |
| Payment Frequency: | Monthly |
| Payment Method: | Cheque |
| Rental Application Required: | Y |
| Deposit Required: | Y |
| Credit Check: | Y |
| Employment Letter | Y |
| Lease Agreement | Y |
| References Required: | Y |
| Occupancy: | Tenant |
| Address: | 123 Helendale Ave , Toronto, M4R 1C6, Ontario |
| Directions/Cross Streets: | Yonge & Eglinton |
| Rooms: | 6 |
| Bedrooms: | 3 |
| Bedrooms +: | |
| Kitchens: | 1 |
| Family Room: | N |
| Basement: | None |
| Furnished: | N |
| Level/Floor | Room | Length(ft) | Width(ft) | Descriptions | |
| Room 1 | Main | Living | 13.12 | 11.15 | Gas Fireplace, Hardwood Floor, Pot Lights |
| Room 2 | Main | Dining | 13.12 | 11.15 | Hardwood Floor, Pot Lights, Open Concept |
| Room 3 | Main | Kitchen | 17.06 | 10.17 | Renovated, Granite Counter, Breakfast Bar |
| Room 4 | Main | Prim Bdrm | 13.12 | 12.79 | Cathedral Ceiling, Hardwood Floor, Double Closet |
| Room 5 | 2nd | 2nd Br | 11.81 | 9.18 | Hardwood Floor, Closet, Window |
| Room 6 | 2nd | 3rd Br | 10.82 | 9.18 | Hardwood Floor, Closet, W/O To Deck |
| Washroom Type | No. of Pieces | Level |
| Washroom Type 1 | 4 |
| Property Type: | Att/Row/Twnhouse |
| Style: | 2-Storey |
| Exterior: | Brick, Brick Front |
| Garage Type: | Detached |
| (Parking/)Drive: | Lane |
| Drive Parking Spaces: | 1 |
| Pool: | None |
| Private Entrance: | Y |
| Laundry Access: | In Area |
| Property Features: | Fenced Yard, Library, Park, Public Transit, School |
| Common Elements Included: | Y |
| Parking Included: | Y |
| Fireplace/Stove: | Y |
| Heat Source: | Gas |
| Heat Type: | Forced Air |
| Central Air Conditioning: | Central Air |
| Central Vac: | N |
| Sewers: | Sewers |
| Water: | Municipal |
| Although the information displayed is believed to be accurate, no warranties or representations are made of any kind. |
| FOREST HILL REAL ESTATE INC. |
|
|
Ali Shahpazir
Sales Representative
Dir:
416-473-8225
Bus:
416-473-8225
| Book Showing | Email a Friend |
Jump To:
At a Glance:
| Type: | Freehold - Att/Row/Twnhouse |
| Area: | Toronto |
| Municipality: | Toronto |
| Neighbourhood: | Yonge-Eglinton |
| Style: | 2-Storey |
| Beds: | 3 |
| Baths: | 1 |
| Fireplace: | Y |
| Pool: | None |
Locatin Map:

