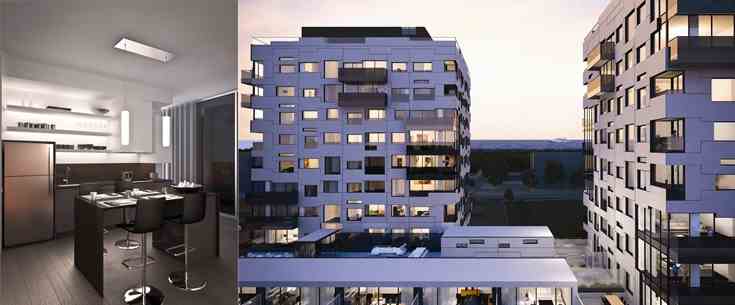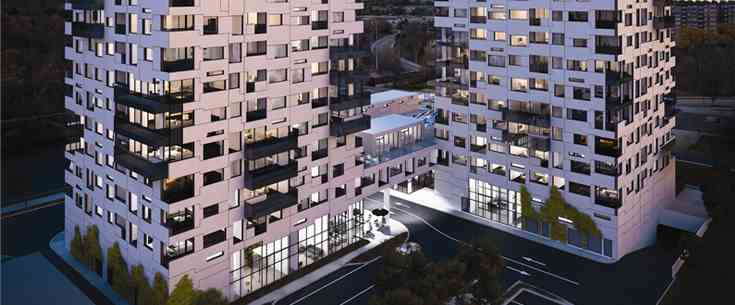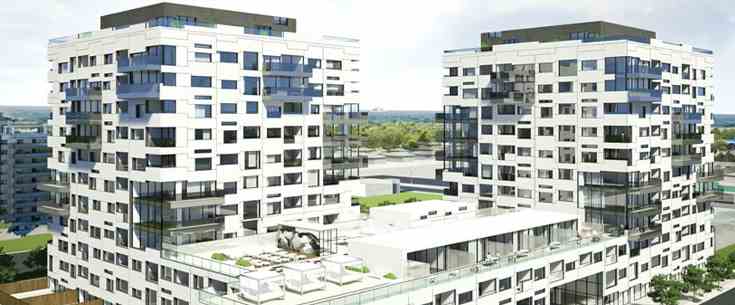


OpArt Lofts will offer 188 modern loft residences to Oakvillers, with 10-foot ceilings, convenient and relaxing amenities, and sophisticated interior design. Designed by Stephen Teeple of Teeple Architects, with interiors by Cecconi Simone, the structure is rooted by a two-storey podium, with two loft towers rising a further eight-storeys on top.
| Project Name: | OpArt Lofts |
| Builders: | Neilas Inc. |
| Project Status: | Completed |
| Address: | 60 Shepherd Rd, Oakville, ON L6K2G5 |
| Number Of Buildings: | 2 |
| City: | Oakville |
| Main Intersection: | Speers Rd & Kerr St |
| Area: | Oakville |
| Municipality: | Halton |
| Neighborhood: | Old Oakville |
| Architect: | Teeple Architects |
| Interior Designers: | Cecconi Simone |
| Development Type: | Mid Rise Condo |
| Development Style: | Loft |
| Building Size: | 10 |
| Unit Size: | From 440 sq.ft to 1172 sq.ft |
| Number Of Units: | 188 |
| Ceiling Height: | 10' ceiling |
Neilas Inc.

Neilas Inc. has established a powerful positive reputation throughout Southern Ontario as one of the most capable and experienced condominium innovators and designers, bringing flair and expertise to each and every project they develop. Their Cube project in the heart of Toronto’s Little Italy brings a touch of La Dolce Vita to 21 decadent residences, each one of a kind crafted from expansive sheets of glass illuminating the interior of the ultramodern view lofts. Neilas’ Stage East project brings a new sense of elegance to the Queen East neighbourhood of Leslieville with the striking dark charcoal brick framing floor to ceiling windows in a subtractive architectural statement of class and elegance. Both Stage East and Cube are set within easy walking distance of the most exciting and tony cafes, restaurants, and boutiques this great city has to offer.
