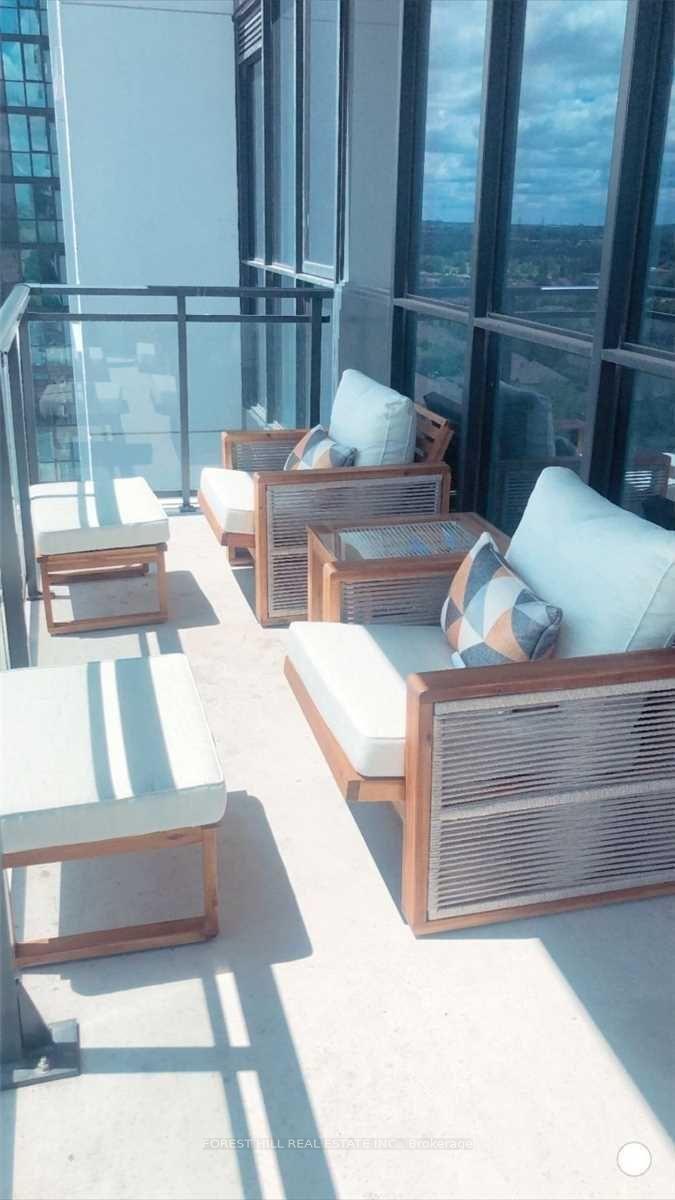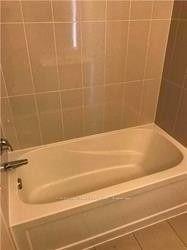$2,990
Available - For Rent
Listing ID: W10410168
55 Eglinton Ave West , Unit 1307, Mississauga, L5R 3P5, Ontario
| Welcome to this sun-filled, corner condo with breathtaking unobstructed southeast views of the Toronto skyline and a bit of the lake! With a spacious and functional 926 sq. ft. layout plus a 100 sq. ft. balcony, this 9-foot-ceiling condo offers an ideal blend of comfort and style, perfect for entertaining and relaxing. Step inside the chic, open-concept kitchen featuring a custom backsplash and modern color palette, complemented by a generous great room for all your gatherings. There is a convenient corner workspace that adds flexibility to the great room layout. The primary bedroom offers a large walk-in closet for ample storage, and a 4-piece ensuite. This building has a gorgeous lobby, friendly concierges with great amenities, a convenient rear entrance with a circular driveway. Minutes from Square One for great shopping and fine restaurants. Steps to the upcoming new LRT and N-S and E-W routes on public transit. This is a FABULOUS location with easy access to highways 403 and 401. Ideal for professionals or a small family. This condo is ready for you to move in and enjoy! Don't miss this gem! |
| Extras: S/S Fridge, Stove, Microwave, Dishwasher, Stacked W/D, Granite Counter Top, All Elfs, Blinds Thru-Out, 24Hour Concierge, Great Amenities, Parking And Locker, Well-Maintained Quiet Building, With Great Amenities |
| Price | $2,990 |
| Payment Frequency: | Monthly |
| Payment Method: | Cheque |
| Rental Application Required: | Y |
| Deposit Required: | Y |
| Credit Check: | Y |
| Employment Letter | Y |
| Lease Agreement | Y |
| References Required: | Y |
| Buy Option | N |
| Occupancy by: | Vacant |
| Address: | 55 Eglinton Ave West , Unit 1307, Mississauga, L5R 3P5, Ontario |
| Province/State: | Ontario |
| Property Management | Del Property Management 905-507-4597 |
| Condo Corporation No | PCC |
| Level | 13 |
| Unit No | 7 |
| Locker No | 73 |
| Directions/Cross Streets: | Hurontario St & Eglinton Ave |
| Rooms: | 5 |
| Bedrooms: | 2 |
| Bedrooms +: | |
| Kitchens: | 1 |
| Family Room: | N |
| Basement: | None |
| Furnished: | N |
| Property Type: | Condo Apt |
| Style: | Apartment |
| Exterior: | Concrete |
| Garage Type: | Underground |
| Garage(/Parking)Space: | 1.00 |
| (Parking/)Drive: | None |
| Drive Parking Spaces: | 0 |
| Park #1 | |
| Parking Type: | Owned |
| Exposure: | Se |
| Balcony: | Open |
| Locker: | Owned |
| Pet Permited: | N |
| Approximatly Square Footage: | 1000-1199 |
| CAC Included: | Y |
| Water Included: | Y |
| Common Elements Included: | Y |
| Heat Included: | Y |
| Parking Included: | Y |
| Fireplace/Stove: | N |
| Heat Source: | Gas |
| Heat Type: | Forced Air |
| Central Air Conditioning: | Central Air |
| Ensuite Laundry: | Y |
| Although the information displayed is believed to be accurate, no warranties or representations are made of any kind. |
| FOREST HILL REAL ESTATE INC. |
|
|
Ali Shahpazir
Sales Representative
Dir:
416-473-8225
Bus:
416-473-8225
| Book Showing | Email a Friend |
Jump To:
At a Glance:
| Type: | Condo - Condo Apt |
| Area: | Peel |
| Municipality: | Mississauga |
| Neighbourhood: | City Centre |
| Style: | Apartment |
| Beds: | 2 |
| Baths: | 2 |
| Garage: | 1 |
| Fireplace: | N |
Locatin Map:


























