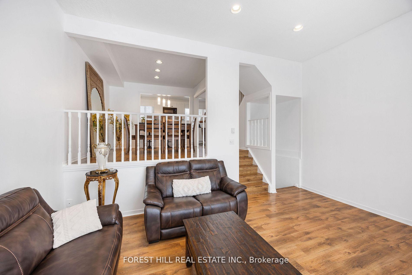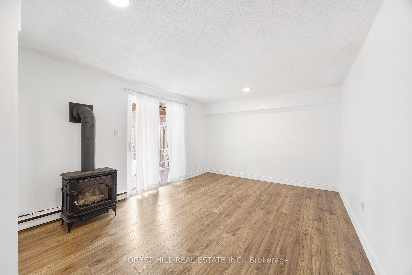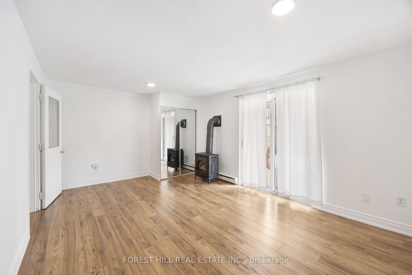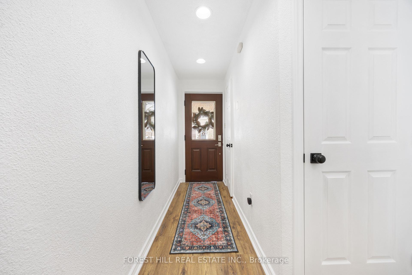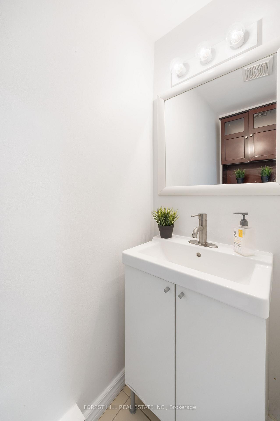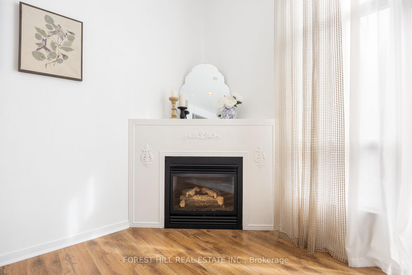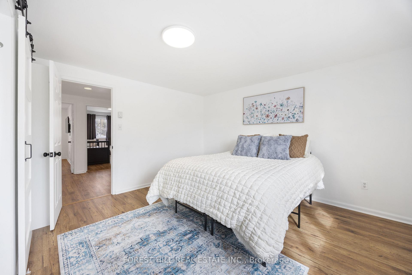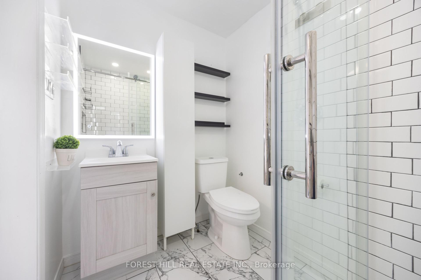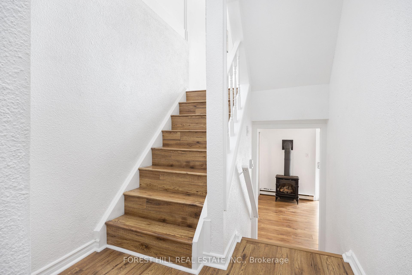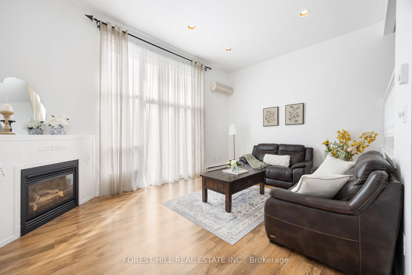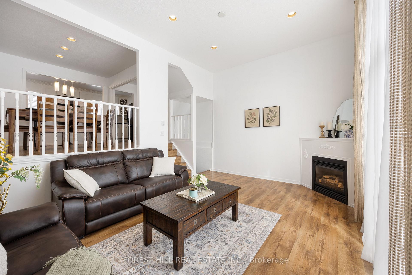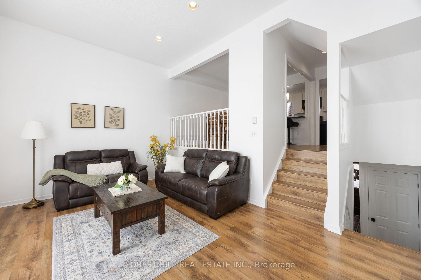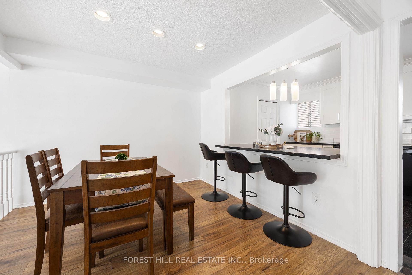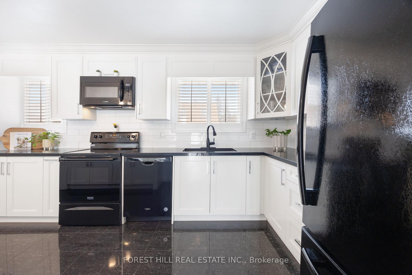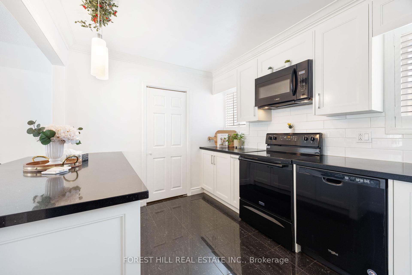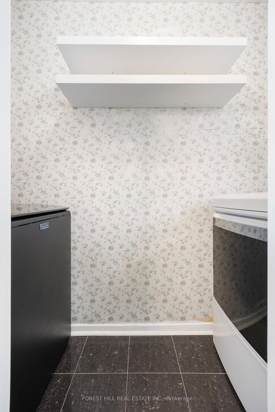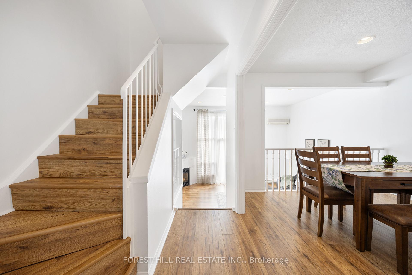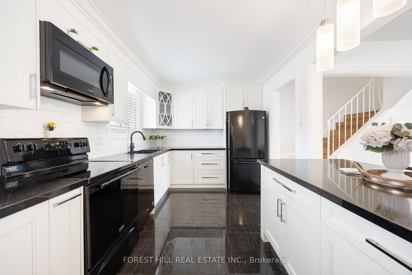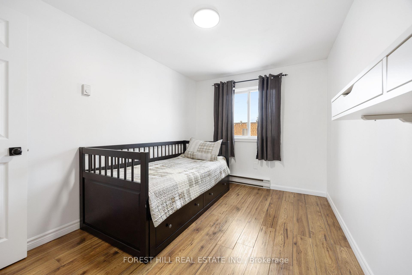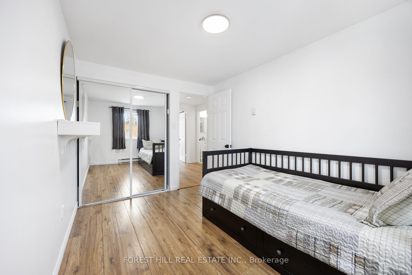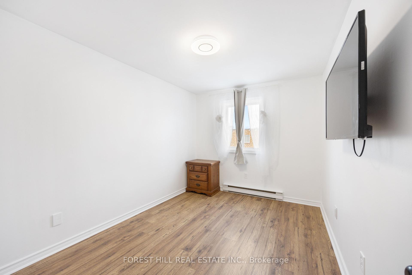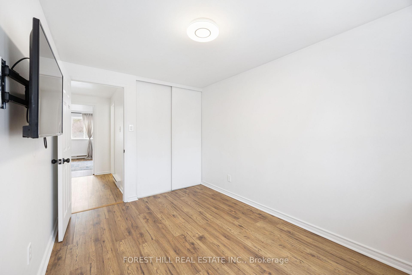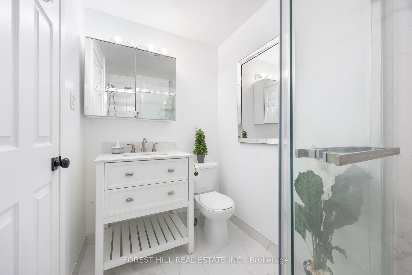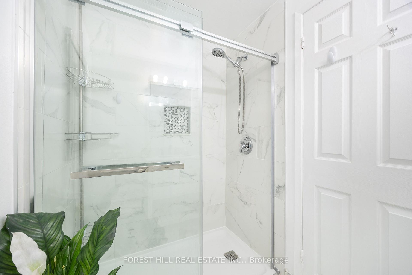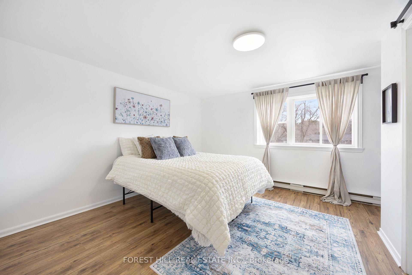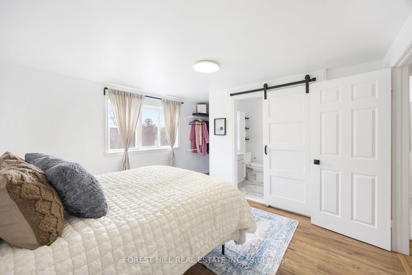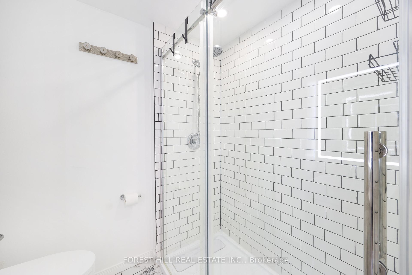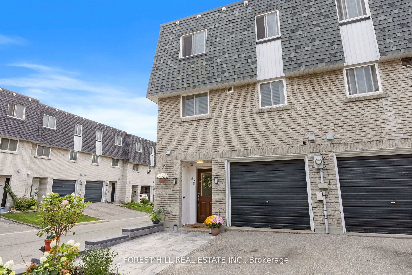$799,000
Available - For Sale
Listing ID: N12020132
141 Clark Ave , Unit 52, Markham, L3T 5G1, Ontario
| A MUST SEE! This improved 4-level corner condo townhouse in Thornhill offers over 1500 sq. ft. of stylish living space. The main floor boasts an open-concept living room with soaring ceilings, floor-to-ceiling windows, and a walkout to a private terrace. Enjoy the bright kitchen with a cozy breakfast area. Upstairs, find 3 spacious bedrooms with hardwood floors and a renovated 4-piece bath. The finished basement adds flexible living space. Freshly painted throughout, with a landscaped fenced yard. Close to top-ranked schools including Henderson Ave P.S. and St. Robert H.S. |
| Price | $799,000 |
| Taxes: | $3116.52 |
| Maintenance Fee: | 557.98 |
| Occupancy: | Owner |
| Address: | 141 Clark Ave , Unit 52, Markham, L3T 5G1, Ontario |
| Province/State: | Ontario |
| Property Management | Argo Property Management |
| Condo Corporation No | YCC |
| Level | 1 |
| Unit No | 12 |
| Directions/Cross Streets: | Clark/Henderson |
| Rooms: | 4 |
| Rooms +: | 1 |
| Bedrooms: | 3 |
| Bedrooms +: | |
| Kitchens: | 1 |
| Family Room: | Y |
| Basement: | Fin W/O |
| Level/Floor | Room | Length(ft) | Width(ft) | Descriptions | |
| Room 1 | Bsmt | Office | 12.4 | 17.22 | Above Grade Window |
| Room 2 | Flat | Family | 17.12 | 12.63 | Window Flr to Ceil, Balcony, Hardwood Floor |
| Room 3 | In Betwn | Dining | 13.55 | 10.56 | Hardwood Floor |
| Room 4 | Flat | Kitchen | 9.58 | 14.37 | B/I Shelves, Laundry Sink |
| Room 5 | 2nd | Bathroom | 5.28 | 7.68 | 3 Pc Ensuite |
| Room 6 | 2nd | Br | 12.43 | 15.32 | 3 Pc Ensuite, W/I Closet |
| Room 7 | 2nd | 2nd Br | 8.43 | 11.94 | Closet |
| Room 8 | 2nd | 3rd Br | 8.27 | .62 | Closet |
| Room 9 | 2nd | Bathroom | 2.85 | 5.41 | 3 Pc Bath |
| Washroom Type | No. of Pieces | Level |
| Washroom Type 1 | 2 | Ground |
| Washroom Type 2 | 3 | 2nd |
| Washroom Type 3 | 3 | 2nd |
| Property Type: | Condo Townhouse |
| Style: | 2-Storey |
| Exterior: | Brick |
| Garage Type: | Built-In |
| Garage(/Parking)Space: | 1.00 |
| (Parking/)Drive: | Private |
| Drive Parking Spaces: | 1 |
| Park #1 | |
| Parking Type: | Exclusive |
| Exposure: | N |
| Balcony: | Terr |
| Locker: | None |
| Pet Permited: | Restrict |
| Approximatly Square Footage: | 1400-1599 |
| Maintenance: | 557.98 |
| CAC Included: | Y |
| Common Elements Included: | Y |
| Parking Included: | Y |
| Building Insurance Included: | Y |
| Fireplace/Stove: | Y |
| Heat Source: | Gas |
| Heat Type: | Baseboard |
| Central Air Conditioning: | Central Air |
| Central Vac: | N |
| Ensuite Laundry: | Y |
$
%
Years
This calculator is for demonstration purposes only. Always consult a professional
financial advisor before making personal financial decisions.
| Although the information displayed is believed to be accurate, no warranties or representations are made of any kind. |
| FOREST HILL REAL ESTATE INC. |
|
|
Ali Shahpazir
Sales Representative
Dir:
416-473-8225
Bus:
416-473-8225
| Virtual Tour | Book Showing | Email a Friend |
Jump To:
At a Glance:
| Type: | Condo - Condo Townhouse |
| Area: | York |
| Municipality: | Markham |
| Neighbourhood: | Thornhill |
| Style: | 2-Storey |
| Tax: | $3,116.52 |
| Maintenance Fee: | $557.98 |
| Beds: | 3 |
| Baths: | 3 |
| Garage: | 1 |
| Fireplace: | Y |
Locatin Map:
Payment Calculator:

