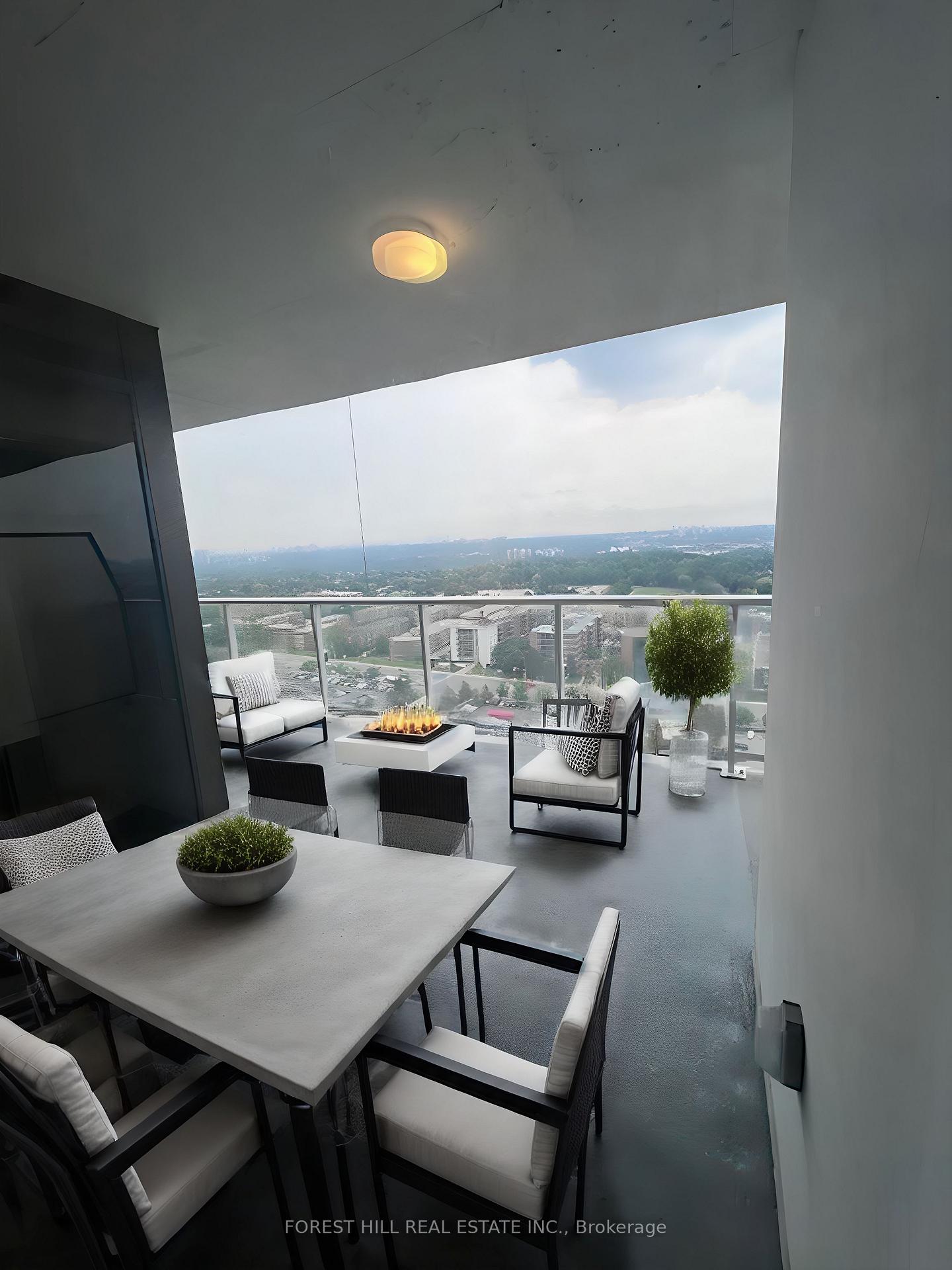$3,300
Available - For Rent
Listing ID: C11982668
50 O'Neill Rd East , Unit 1804, Toronto, M3C 0R1, Ontario
| Welcome to the spectacular Rodeo Drive Condominiums located in the trendy village of Shops at Don Mills! Breathtaking Condominiums developed by Lanterra. Located in the heart of the Shops at Don Mills right next to the lively shops and restaurants in the community. This bright and open concept 2 bed plus den + 2 bath 884 Sq/Ft unit comes fully equipped with massive floor to ceiling windows, unobstructed west facing views of the city with unlimited sunlight and a 250 Sq/Ft balcony for relaxing and enjoying your outdoor space. Includes full kitchen w/ Miele S/S appliances, Granite/Quartz Counter tops, Modern Bathrooms and much more. One parking and One locker unit located near the parking garage doors for easy convenience. Steps away from Transit, Fine Dining/Cafes and much much more! Move in Ready! **THIS UNIT IS VIRTUALLY STAGED** |
| Price | $3,300 |
| Payment Frequency: | Monthly |
| Payment Method: | Cheque |
| Occupancy: | Vacant |
| Address: | 50 O'Neill Rd East , Unit 1804, Toronto, M3C 0R1, Ontario |
| Province/State: | Ontario |
| Property Management | Duka Property Management |
| Condo Corporation No | TSCC |
| Level | 18 |
| Unit No | 04 |
| Directions/Cross Streets: | Lawrence Ave/Don Mills Rd |
| Rooms: | 4 |
| Bedrooms: | 1 |
| Bedrooms +: | |
| Kitchens: | 1 |
| Family Room: | N |
| Basement: | None |
| Furnished: | N |
| Level/Floor | Room | Length(ft) | Width(ft) | Descriptions | |
| Room 1 | Flat | Living | 13.48 | 16.2 | Combined W/Dining, Hardwood Floor, W/O To Balcony |
| Room 2 | Flat | Dining | 13.48 | 16.2 | Combined W/Living, Hardwood Floor, Open Concept |
| Room 3 | Flat | Kitchen | 13.48 | 16.2 | Combined W/Dining, B/I Appliances, W/O To Balcony |
| Room 4 | Flat | Den | 6.69 | 9.28 | Hardwood Floor, W/O To Balcony, Large Window |
| Room 5 | Flat | Prim Bdrm | 10.43 | 9.71 | Hardwood Floor, 3 Pc Ensuite, Closet |
| Room 6 | Flat | 2nd Br | 9.71 | 9.28 | Hardwood Floor, Large Window, Closet |
| Washroom Type | No. of Pieces | Level |
| Washroom Type 1 | 4 | Flat |
| Washroom Type 2 | 4 | Flat |
| Approximatly Age: | New |
| Property Type: | Co-Op Apt |
| Style: | Apartment |
| Exterior: | Alum Siding |
| Garage Type: | Underground |
| Garage(/Parking)Space: | 1.00 |
| Drive Parking Spaces: | 1 |
| Park #1 | |
| Parking Spot: | 09 |
| Parking Type: | Owned |
| Legal Description: | P4 |
| Exposure: | W |
| Balcony: | Terr |
| Locker: | Owned |
| Pet Permited: | Restrict |
| Approximatly Age: | New |
| Approximatly Square Footage: | 800-899 |
| CAC Included: | Y |
| Water Included: | Y |
| Common Elements Included: | Y |
| Heat Included: | Y |
| Parking Included: | Y |
| Building Insurance Included: | Y |
| Fireplace/Stove: | N |
| Heat Source: | Gas |
| Heat Type: | Forced Air |
| Central Air Conditioning: | Central Air |
| Central Vac: | N |
| Ensuite Laundry: | Y |
| Although the information displayed is believed to be accurate, no warranties or representations are made of any kind. |
| FOREST HILL REAL ESTATE INC. |
|
|
Ali Shahpazir
Sales Representative
Dir:
416-473-8225
Bus:
416-473-8225
| Book Showing | Email a Friend |
Jump To:
At a Glance:
| Type: | Condo - Co-Op Apt |
| Area: | Toronto |
| Municipality: | Toronto |
| Neighbourhood: | Banbury-Don Mills |
| Style: | Apartment |
| Approximate Age: | New |
| Beds: | 1 |
| Baths: | 2 |
| Garage: | 1 |
| Fireplace: | N |
Locatin Map:












