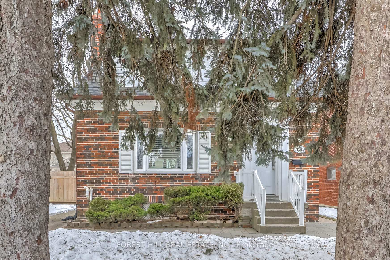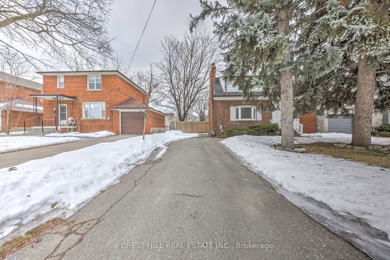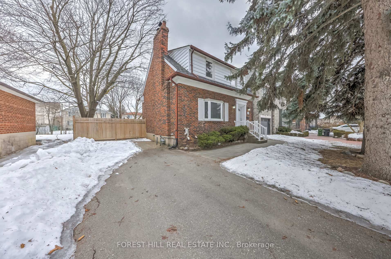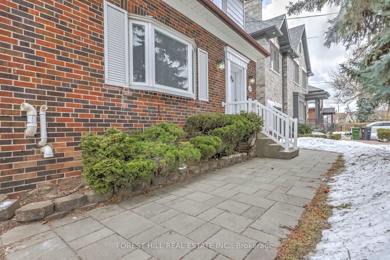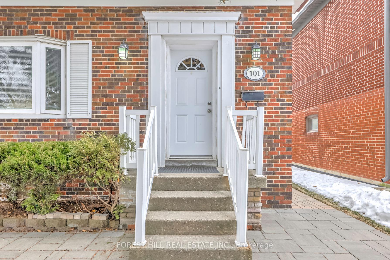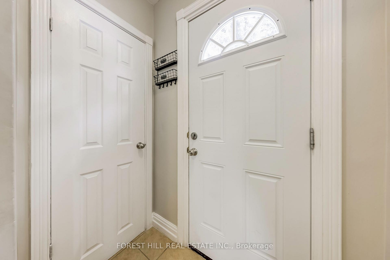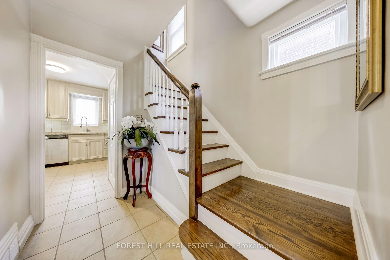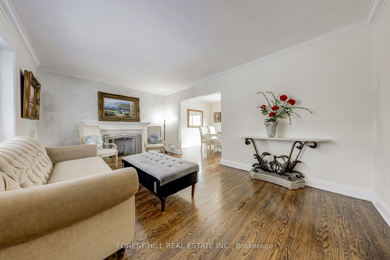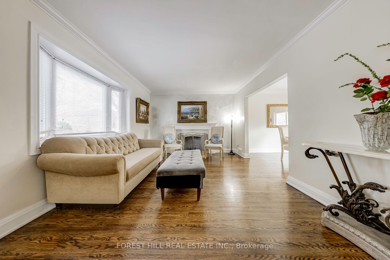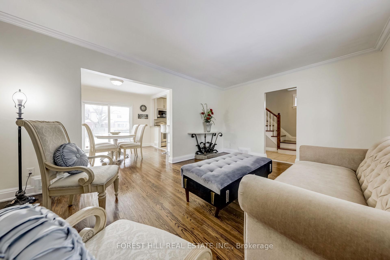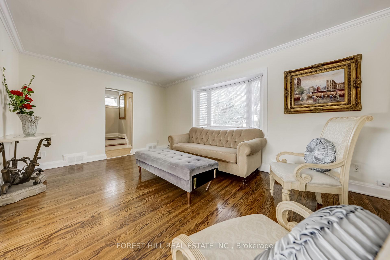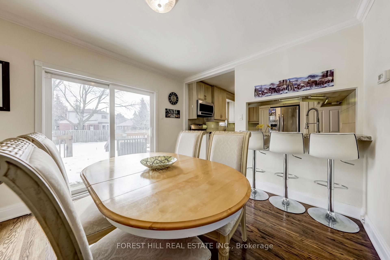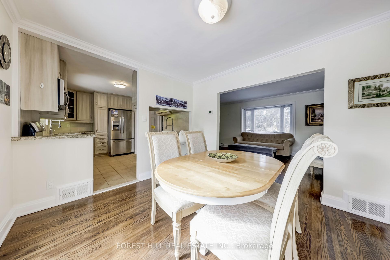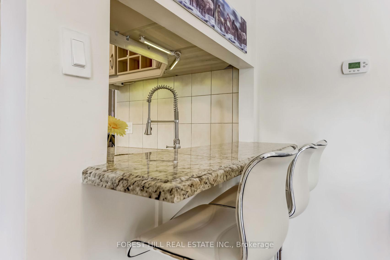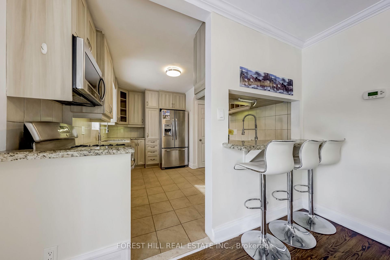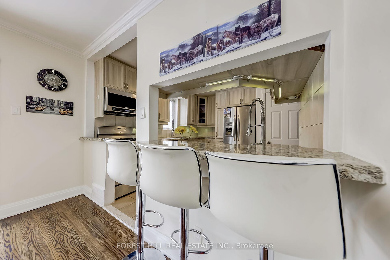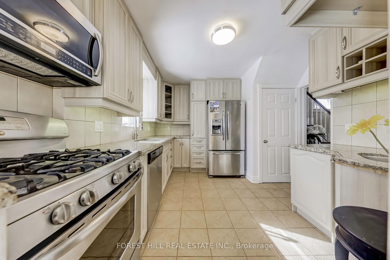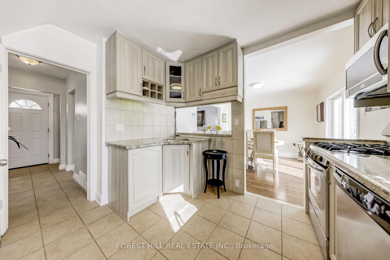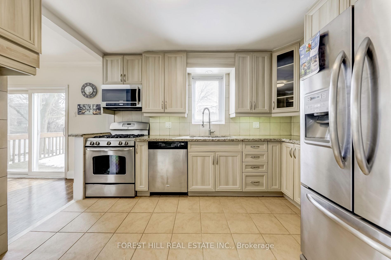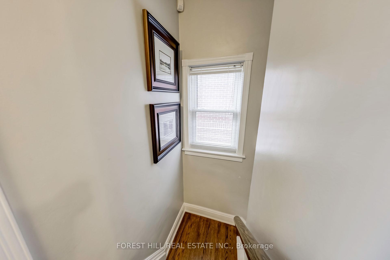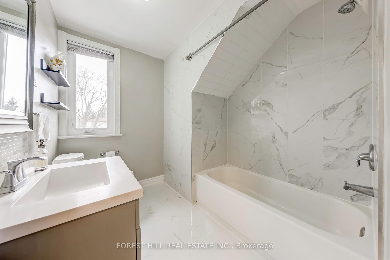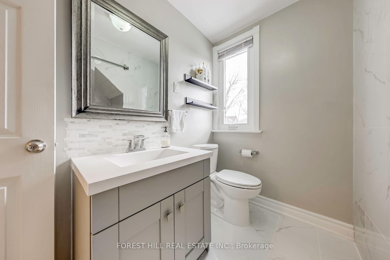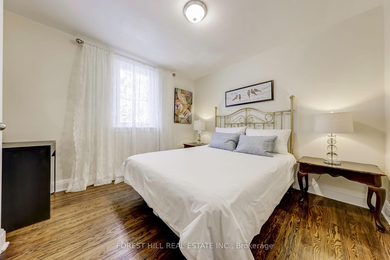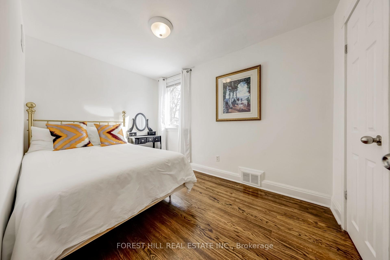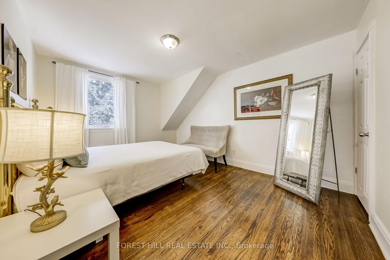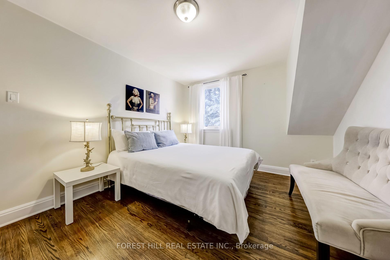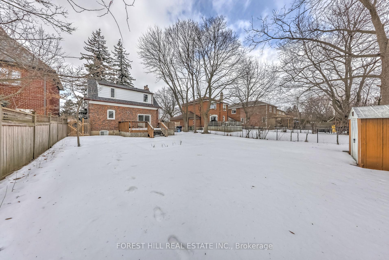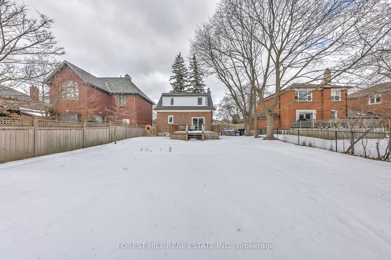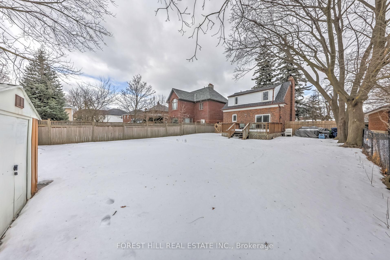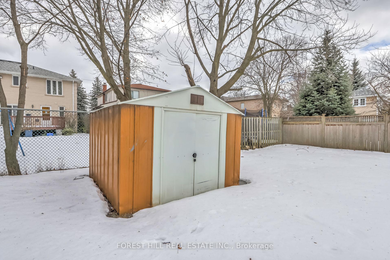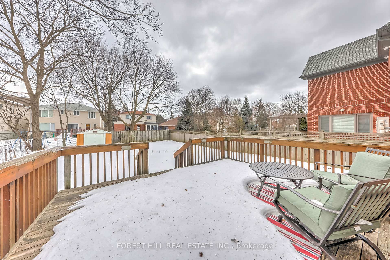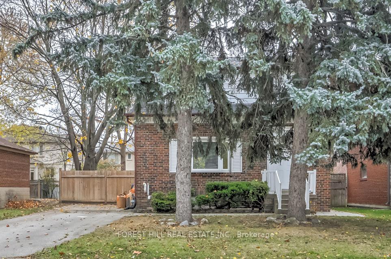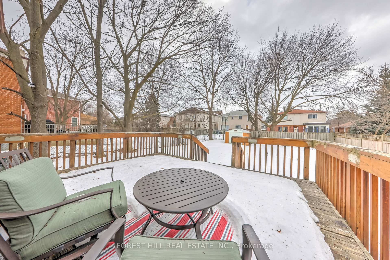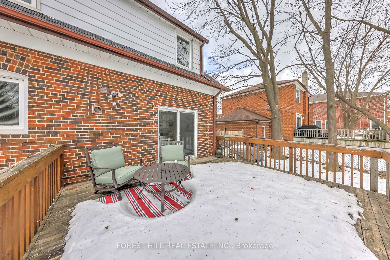$3,750
Available - For Rent
Listing ID: C12007469
101 Brookview Dr , Unit Main, Toronto, M6A 2K5, Ontario
| Stunning 3 Bedroom (Main and Second Floor) Detached Freshly painted Home In The Highly Sought After Lawrence-Englemount. Welcoming Layout With Hardwood Floor Throughout, Upgraded Kitchen With Granite Counter Tops And Stainless Steel Appliances, Walkout To Large Rear Deck with connected gas line for BBQ and 2 parking spots. Close To Schools, Bus Stops, Subway And All Amenities, Easy Access To Allen Rd And 401. |
| Price | $3,750 |
| DOM | 9 |
| Payment Frequency: | Monthly |
| Payment Method: | Other |
| Rental Application Required: | Y |
| Deposit Required: | Y |
| Credit Check: | Y |
| Employment Letter | Y |
| Lease Agreement | Y |
| References Required: | Y |
| Occupancy: | Owner |
| Address: | 101 Brookview Dr , Unit Main, Toronto, M6A 2K5, Ontario |
| Apt/Unit: | Main |
| Lot Size: | 48.00 x 120.00 (Feet) |
| Directions/Cross Streets: | Bathurst & Lawrence |
| Rooms: | 6 |
| Bedrooms: | 3 |
| Bedrooms +: | |
| Kitchens: | 1 |
| Family Room: | N |
| Basement: | Apartment |
| Furnished: | N |
| Level/Floor | Room | Length(ft) | Width(ft) | Descriptions | |
| Room 1 | Main | Living | 16.73 | 12.6 | Combined W/Dining, Bay Window |
| Room 2 | Main | Dining | 12.17 | 10.82 | Combined W/Living, W/O To Deck |
| Room 3 | 2nd | Br | 13.32 | 11.41 | Hardwood Floor, Closet, Window |
| Room 4 | 2nd | 2nd Br | 11.68 | 8.33 | Hardwood Floor, Closet, Window |
| Room 5 | 2nd | 3rd Br | 10.82 | 10.43 | Hardwood Floor, Closet, Window |
| Washroom Type | No. of Pieces | Level |
| Washroom Type 1 | 4 | 2nd |
| Property Type: | Detached |
| Style: | 2-Storey |
| Exterior: | Brick |
| Garage Type: | None |
| (Parking/)Drive: | Available |
| Drive Parking Spaces: | 2 |
| Pool: | None |
| Private Entrance: | Y |
| Parking Included: | Y |
| Fireplace/Stove: | N |
| Heat Source: | Gas |
| Heat Type: | Forced Air |
| Central Air Conditioning: | Central Air |
| Central Vac: | N |
| Laundry Level: | Main |
| Elevator Lift: | N |
| Sewers: | Sewers |
| Water: | Municipal |
| Utilities-Cable: | A |
| Although the information displayed is believed to be accurate, no warranties or representations are made of any kind. |
| FOREST HILL REAL ESTATE INC. |
|
|
Ali Shahpazir
Sales Representative
Dir:
416-473-8225
Bus:
416-473-8225
| Book Showing | Email a Friend |
Jump To:
At a Glance:
| Type: | Freehold - Detached |
| Area: | Toronto |
| Municipality: | Toronto |
| Neighbourhood: | Englemount-Lawrence |
| Style: | 2-Storey |
| Lot Size: | 48.00 x 120.00(Feet) |
| Beds: | 3 |
| Baths: | 1 |
| Fireplace: | N |
| Pool: | None |
Locatin Map:

