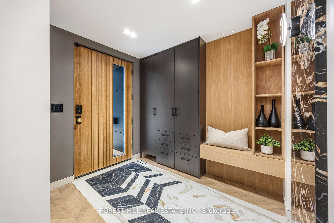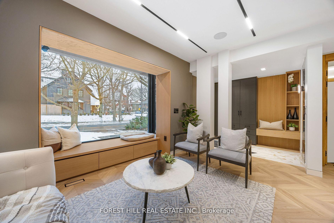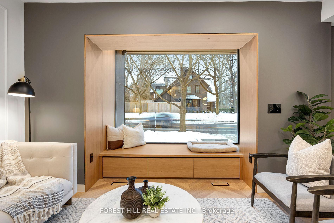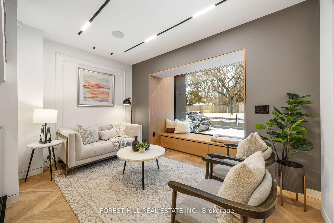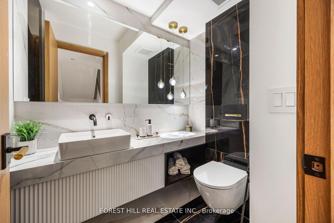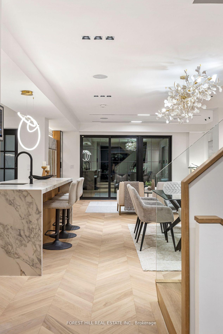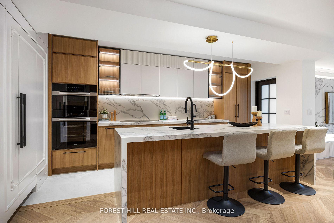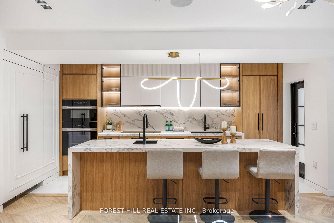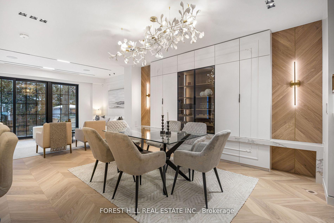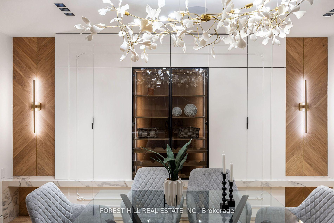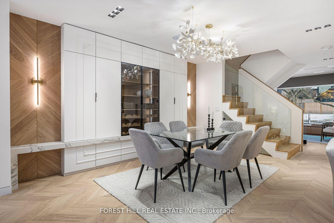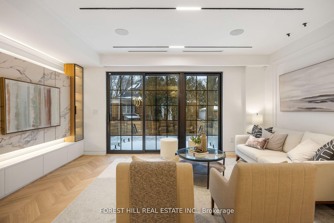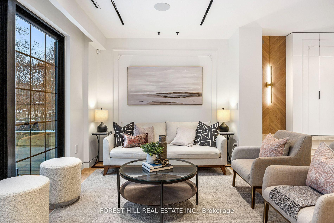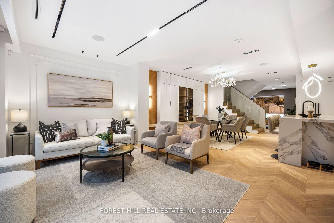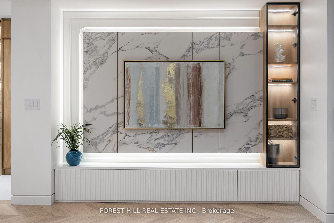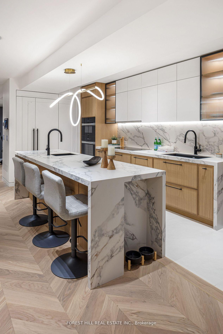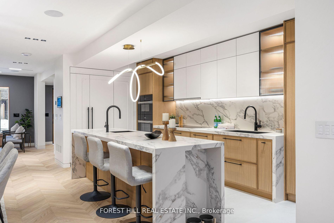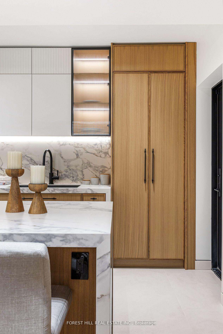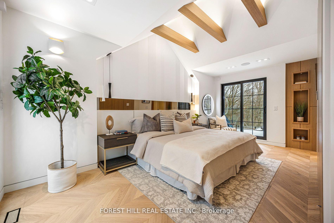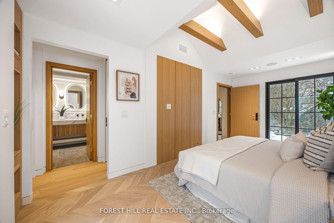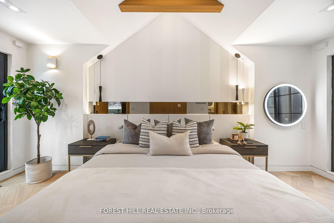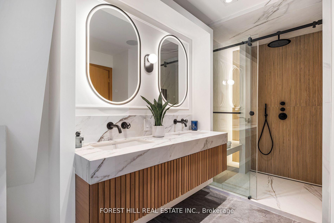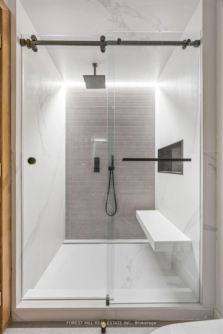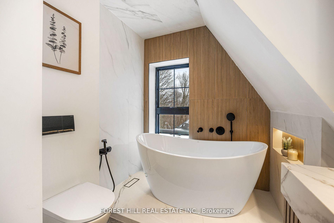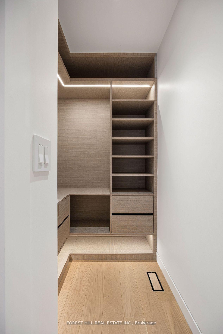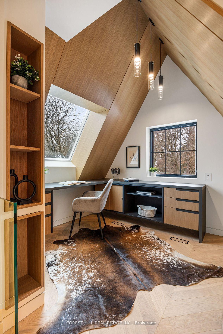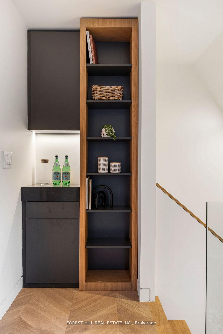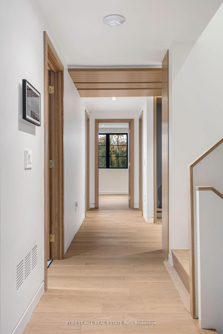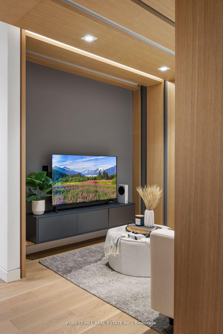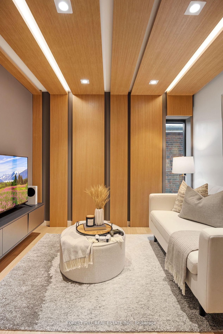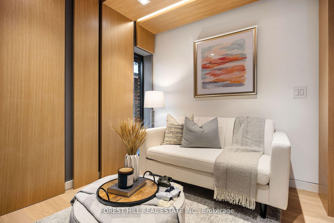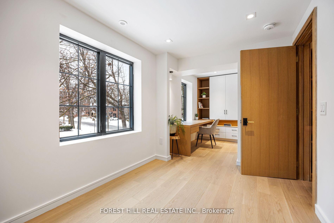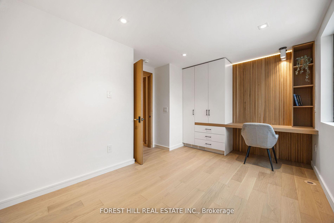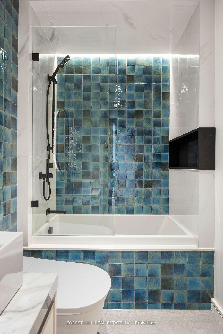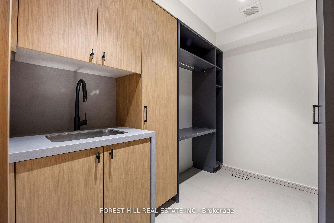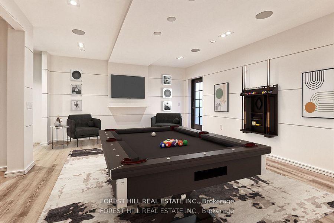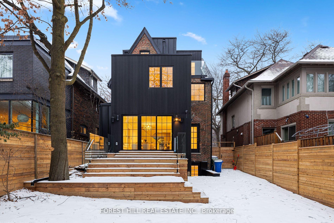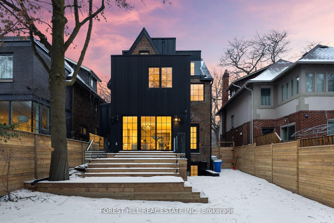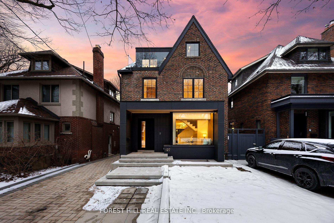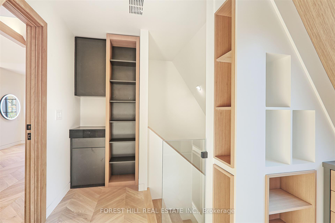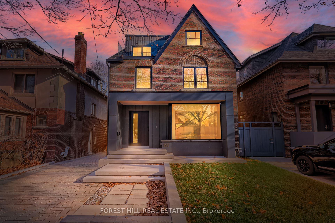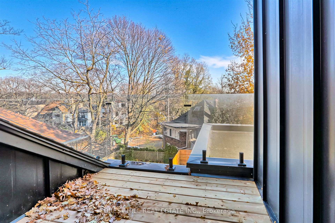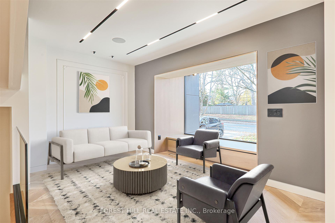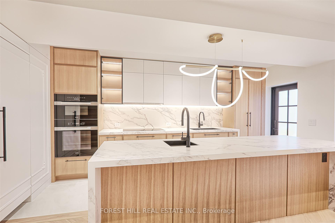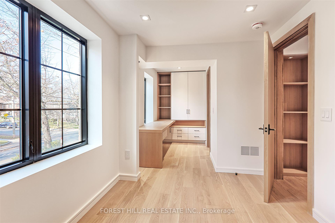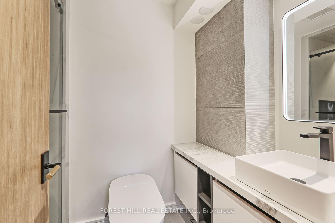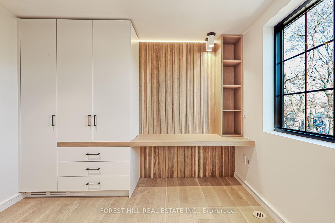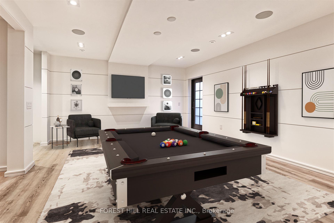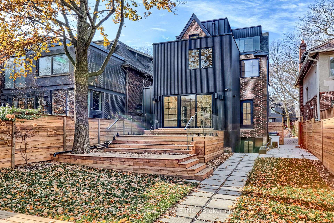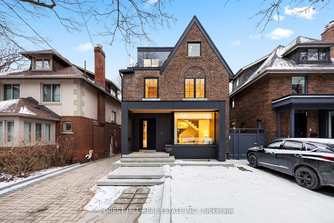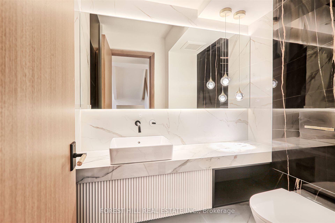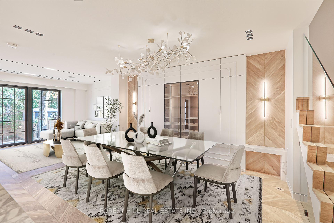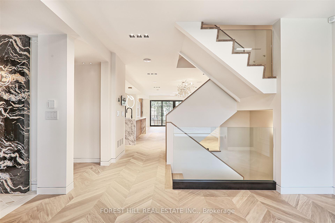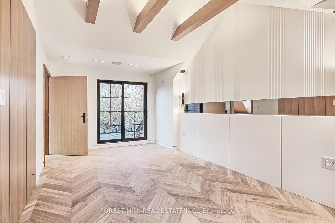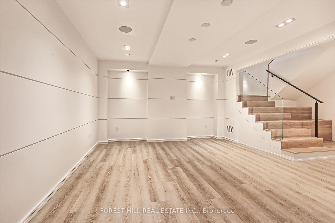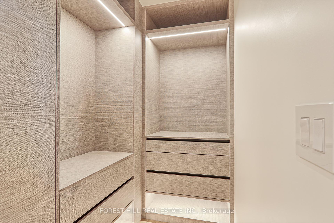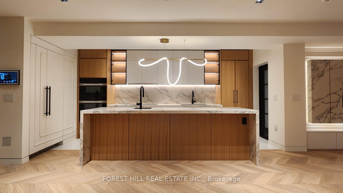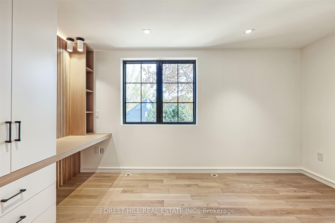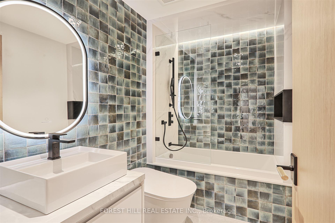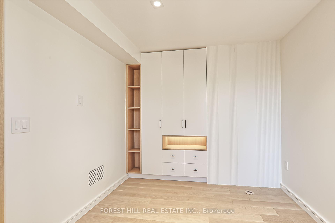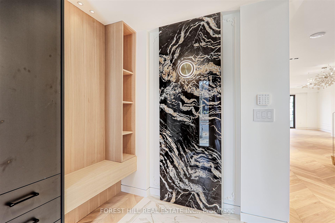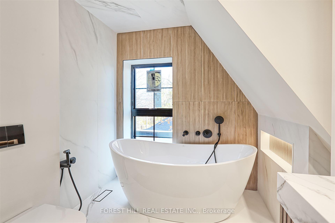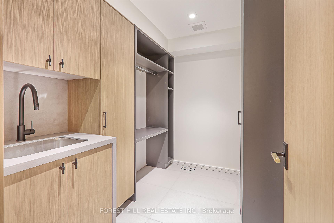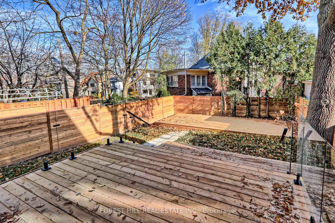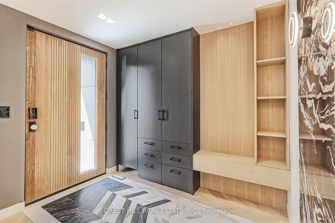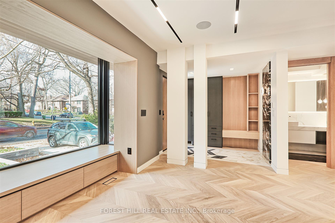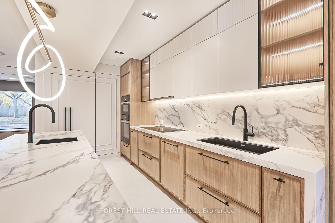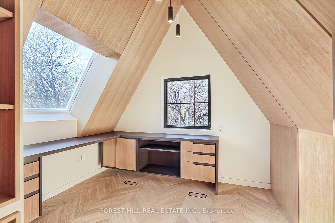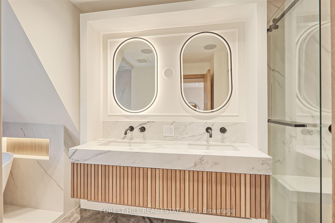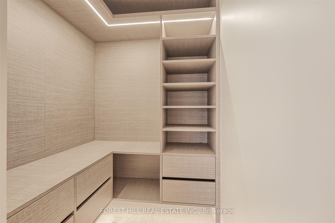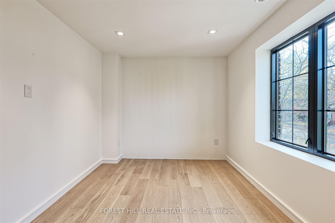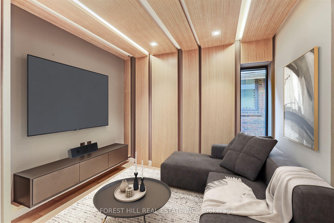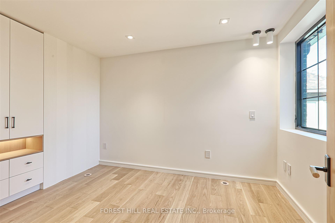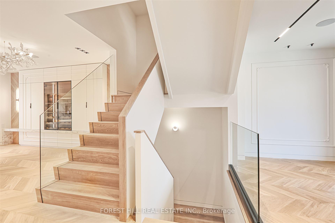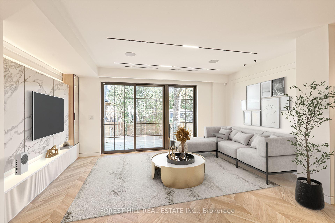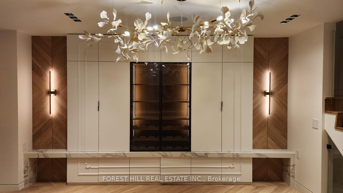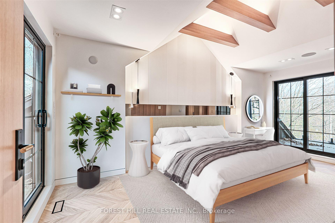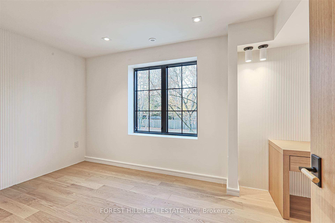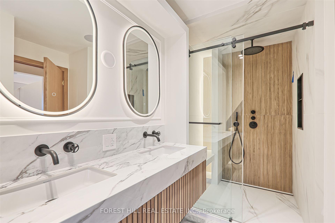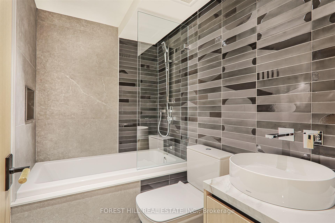$4,849,000
Available - For Sale
Listing ID: C11990001
127 Welland Ave , Toronto, M4T 2J4, Ontario
| Welcome to 127 Welland Ave, a beautifully rebuilt detached home in Prime Rosedale-Moore Park. Designed with exceptional craftsmanship, it features chevron floors, white oak walls with brass inlays, intricate mouldings, and porcelain countertops. Modern conveniences include instant hot water, heated lower-level floors, central vac, and a 3-car private driveway with snow melting.This voice-activated smart home boasts Wi-Fi boosters, security cameras, and automated lighting, sound, and climate control. The chefs kitchen is equipped with Miele appliances, an oversized waterfall island, a breakfast bar & more. Sliding doors from the living room open to a landscaped backyard with a large deck and smart irrigation.The primary suite is a luxurious retreat with vaulted ceilings, wood beams, two terraces, his-and-her closets, a dry bar, and a private office. The spa-like ensuite includes a soaker tub, rain shower, and wall hung toilet. Packed with thoughtful details and high-end features for modern living right in the heart of the city close to the finest schools, shops, and amenities. **EXTRAS** Steps To The Best Schools, Shops, Restaurants, Parks, Ravines & TTC. |
| Price | $4,849,000 |
| Taxes: | $0.00 |
| DOM | 18 |
| Occupancy: | Vacant |
| Address: | 127 Welland Ave , Toronto, M4T 2J4, Ontario |
| Lot Size: | 32.50 x 120.00 (Feet) |
| Directions/Cross Streets: | St Clair And Mount Pleasant |
| Rooms: | 12 |
| Bedrooms: | 4 |
| Bedrooms +: | 2 |
| Kitchens: | 1 |
| Family Room: | Y |
| Basement: | Fin W/O |
| Level/Floor | Room | Length(ft) | Width(ft) | Descriptions | |
| Room 1 | Main | Family | 12.99 | 11.48 | Large Window, Open Concept, 3 Pc Bath |
| Room 2 | Main | Dining | 16.01 | 12 | Hardwood Floor, B/I Shelves, Open Concept |
| Room 3 | Main | Living | 16.01 | 9.97 | Hardwood Floor, W/O To Yard, Open Concept |
| Room 4 | Main | Kitchen | 16.99 | 8.99 | B/I Appliances, Breakfast Bar, W/O To Yard |
| Room 5 | 3rd | Prim Bdrm | 18.01 | 9.51 | 5 Pc Ensuite, His/Hers Closets, W/O To Terrace |
| Room 6 | 3rd | Office | 8.99 | 8.99 | Hardwood Floor, B/I Desk, B/I Shelves |
| Room 7 | 2nd | 2nd Br | 20.99 | 8.53 | 3 Pc Ensuite, B/I Desk, B/I Closet |
| Room 8 | 2nd | 3rd Br | 14.01 | 10.99 | Hardwood Floor, B/I Closet, O/Looks Garden |
| Room 9 | 2nd | 4th Br | 14.01 | 8.99 | Hardwood Floor, B/I Closet, O/Looks Garden |
| Room 10 | 2nd | Media/Ent | 12 | 9.48 | Hardwood Floor, Open Concept, Window |
| Room 11 | Lower | Rec | 20.99 | 16.99 | W/O To Yard, Dry Bar, 4 Pc Bath |
| Washroom Type | No. of Pieces | Level |
| Washroom Type 1 | 3 | Main |
| Washroom Type 2 | 4 | 2nd |
| Washroom Type 3 | 3 | 2nd |
| Washroom Type 4 | 5 | 3rd |
| Washroom Type 5 | 4 | Bsmt |
| Property Type: | Detached |
| Style: | 3-Storey |
| Exterior: | Brick |
| Garage Type: | None |
| (Parking/)Drive: | Private |
| Drive Parking Spaces: | 3 |
| Pool: | None |
| Property Features: | Fenced Yard, Library, Park, Public Transit, Ravine, School |
| Fireplace/Stove: | N |
| Heat Source: | Gas |
| Heat Type: | Heat Pump |
| Central Air Conditioning: | Other |
| Central Vac: | N |
| Laundry Level: | Upper |
| Sewers: | Sewers |
| Water: | Municipal |
$
%
Years
This calculator is for demonstration purposes only. Always consult a professional
financial advisor before making personal financial decisions.
| Although the information displayed is believed to be accurate, no warranties or representations are made of any kind. |
| FOREST HILL REAL ESTATE INC. |
|
|
Ali Shahpazir
Sales Representative
Dir:
416-473-8225
Bus:
416-473-8225
| Virtual Tour | Book Showing | Email a Friend |
Jump To:
At a Glance:
| Type: | Freehold - Detached |
| Area: | Toronto |
| Municipality: | Toronto |
| Neighbourhood: | Rosedale-Moore Park |
| Style: | 3-Storey |
| Lot Size: | 32.50 x 120.00(Feet) |
| Beds: | 4+2 |
| Baths: | 5 |
| Fireplace: | N |
| Pool: | None |
Locatin Map:
Payment Calculator:

