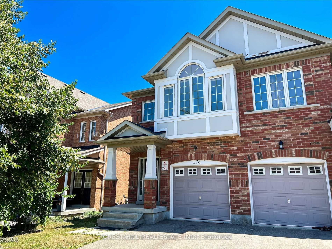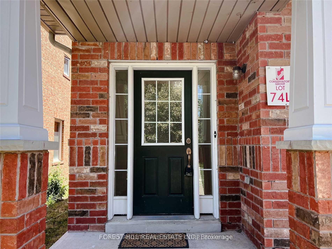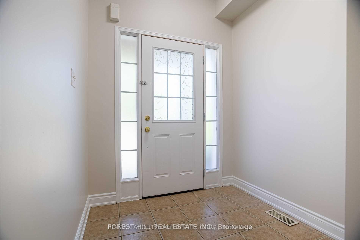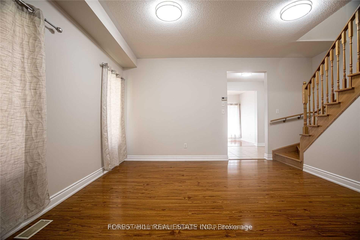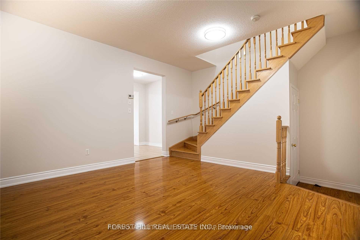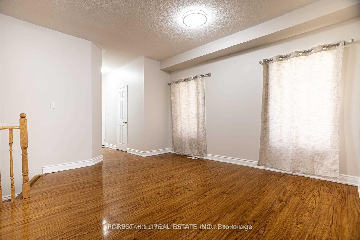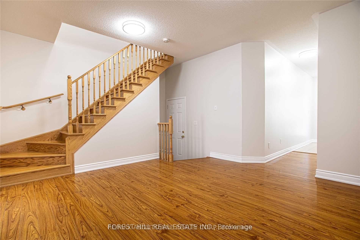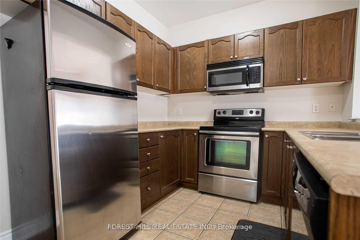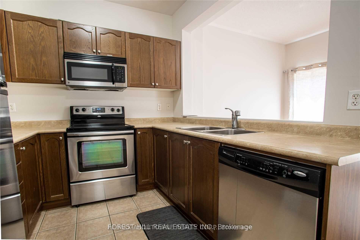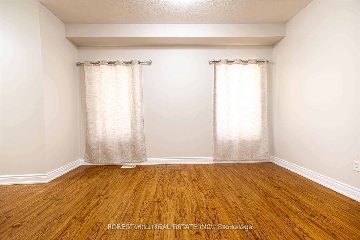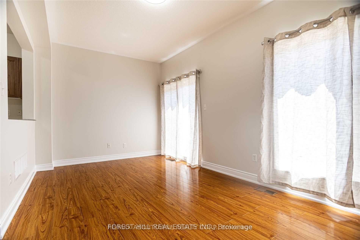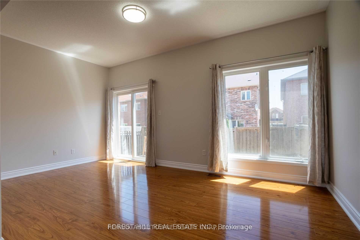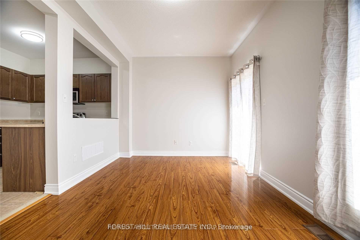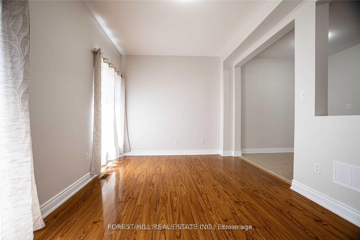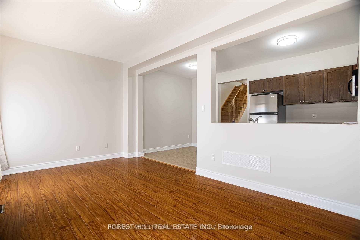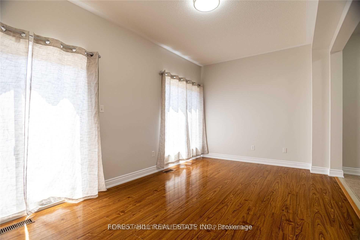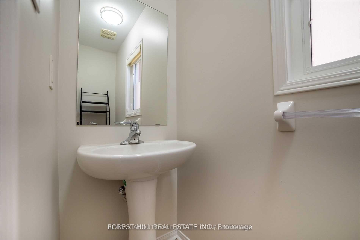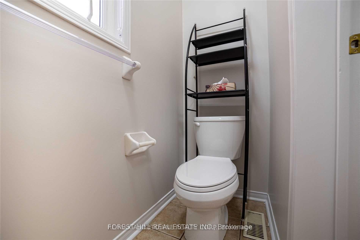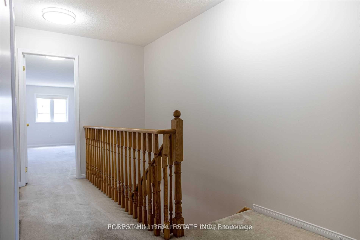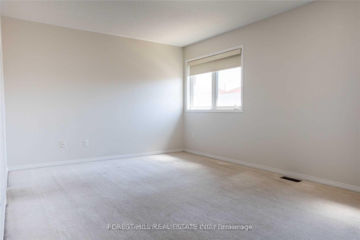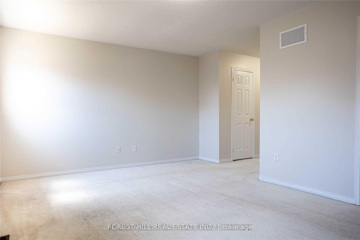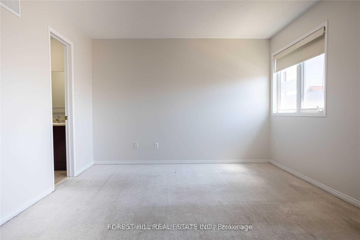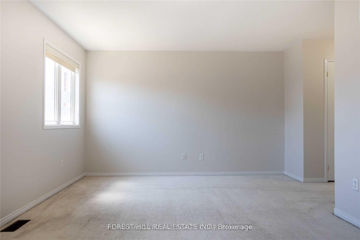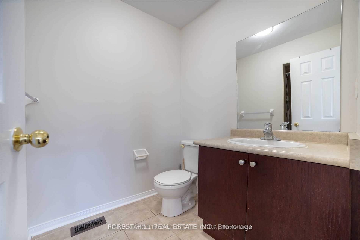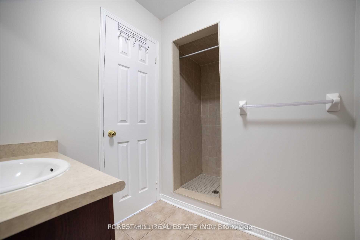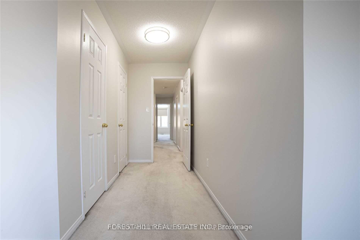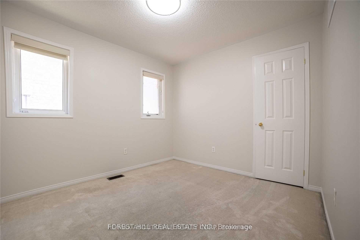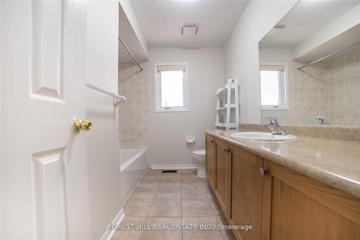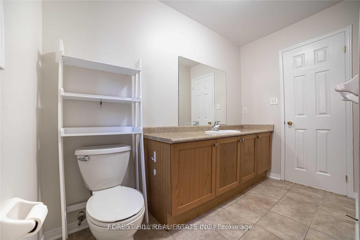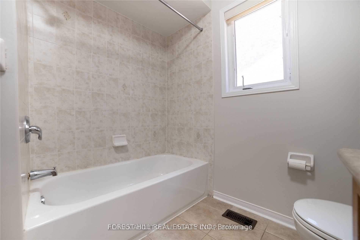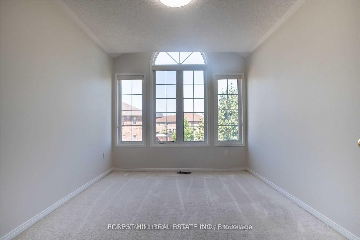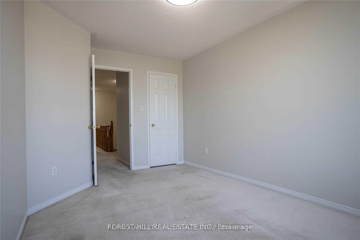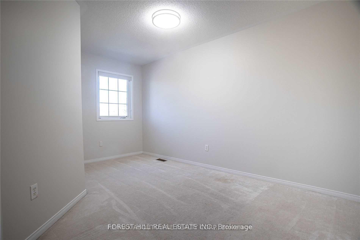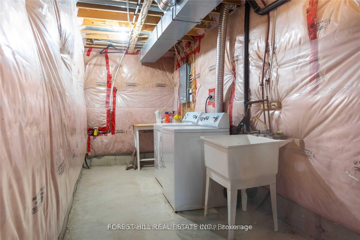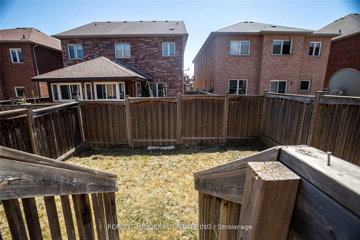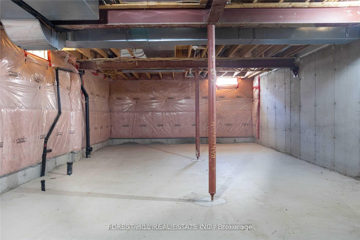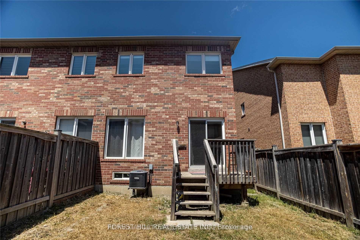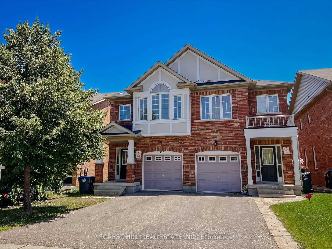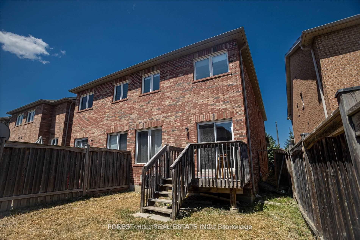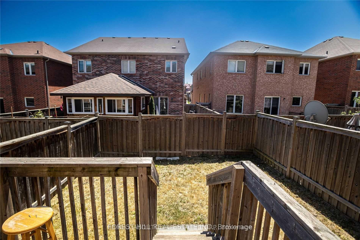$3,980
Available - For Rent
Listing ID: W11986386
576 Courtney Valley Rd , Mississauga, L5V 0C2, Ontario
| Welcome to 576 Courtney Valley : This Lovely Four Bedrooms/3Baths Home Is Ideally Located InThe Heart of Mississauga: Family Neighborhood, Desirable location: Close to shopping Plaza, Bus Stops & Parks. Open Concept floor Plan. Wood Flooring. Inside Garage Home Access. Family Size Kitchen w/Breakfast area & Family Room W/ Fireplace Walks out/Fully Fenced Rear Yard. A Bright Home w/Lots of Windows. Vaulted Ceiling. Oak Staircase & more .. |
| Price | $3,980 |
| DOM | 20 |
| Payment Frequency: | Monthly |
| Payment Method: | Cheque |
| Rental Application Required: | Y |
| Deposit Required: | Y |
| Credit Check: | Y |
| Employment Letter | Y |
| Lease Agreement | Y |
| References Required: | Y |
| Occupancy: | Tenant |
| Address: | 576 Courtney Valley Rd , Mississauga, L5V 0C2, Ontario |
| Directions/Cross Streets: | Mavis & Eglington |
| Rooms: | 7 |
| Bedrooms: | 4 |
| Bedrooms +: | |
| Kitchens: | 1 |
| Family Room: | Y |
| Basement: | Full, Unfinished |
| Furnished: | N |
| Level/Floor | Room | Length(ft) | Width(ft) | Descriptions | |
| Room 1 | Ground | Great Rm | 13.12 | 12.99 | Open Concept, Window, Wood Floor |
| Room 2 | Ground | Kitchen | 8.04 | 8 | Family Size Kitchen, B/I Appliances, Ceramic Back Splash |
| Room 3 | Ground | Family | 15.97 | 9.97 | Fireplace, O/Looks Backyard, Wood Floor |
| Room 4 | 2nd | Prim Bdrm | 15.97 | 9.97 | 4 Pc Bath, W/I Closet, Broadloom |
| Room 5 | 2nd | 2nd Br | 9.97 | 14.99 | Broadloom, Closet, Window |
| Room 6 | 2nd | 3rd Br | 8.99 | 13.97 | Broadloom, Closet, Window |
| Room 7 | 2nd | 4th Br | 8.99 | 9.97 | Broadloom, Closet, Window |
| Washroom Type | No. of Pieces | Level |
| Washroom Type 1 | 2 | Main |
| Washroom Type 2 | 4 | 2nd |
| Approximatly Age: | 6-15 |
| Property Type: | Semi-Detached |
| Style: | 2-Storey |
| Exterior: | Brick |
| Garage Type: | Built-In |
| (Parking/)Drive: | Private |
| Drive Parking Spaces: | 1 |
| Pool: | None |
| Private Entrance: | Y |
| Laundry Access: | Ensuite |
| Approximatly Age: | 6-15 |
| Approximatly Square Footage: | 1500-2000 |
| Property Features: | Library, Park, Rec Centre |
| Parking Included: | Y |
| Fireplace/Stove: | Y |
| Heat Source: | Gas |
| Heat Type: | Forced Air |
| Central Air Conditioning: | Central Air |
| Central Vac: | N |
| Laundry Level: | Lower |
| Ensuite Laundry: | Y |
| Sewers: | Sewers |
| Water: | Municipal |
| Although the information displayed is believed to be accurate, no warranties or representations are made of any kind. |
| FOREST HILL REAL ESTATE INC. |
|
|
Ali Shahpazir
Sales Representative
Dir:
416-473-8225
Bus:
416-473-8225
| Book Showing | Email a Friend |
Jump To:
At a Glance:
| Type: | Freehold - Semi-Detached |
| Area: | Peel |
| Municipality: | Mississauga |
| Neighbourhood: | East Credit |
| Style: | 2-Storey |
| Approximate Age: | 6-15 |
| Beds: | 4 |
| Baths: | 3 |
| Fireplace: | Y |
| Pool: | None |
Locatin Map:

