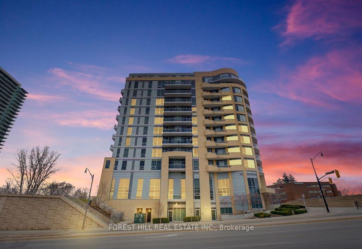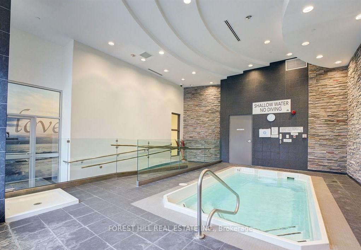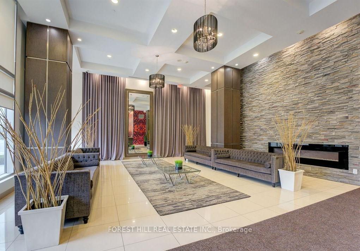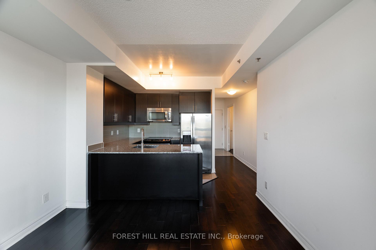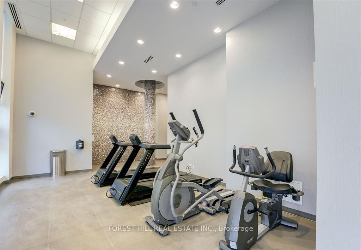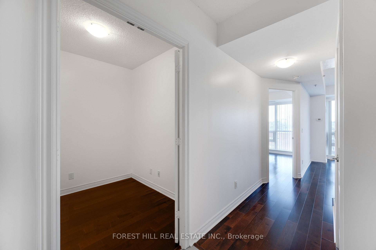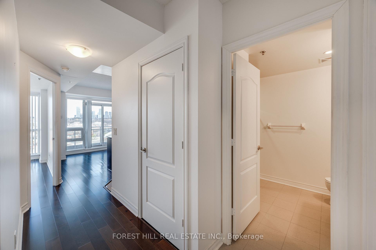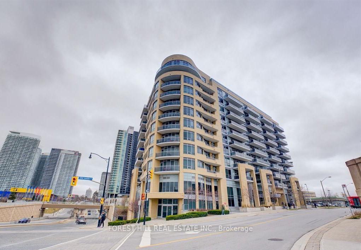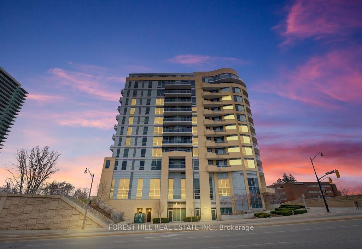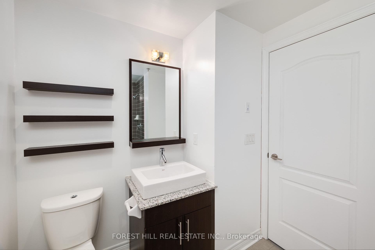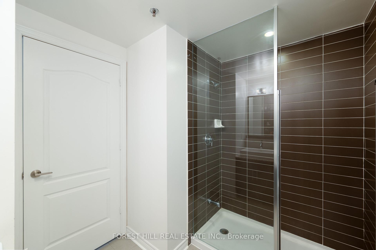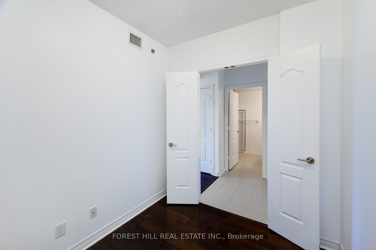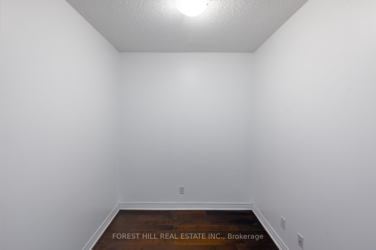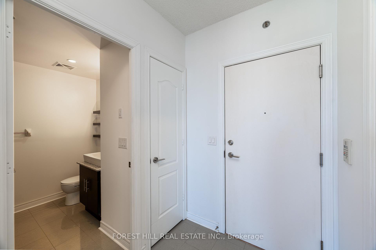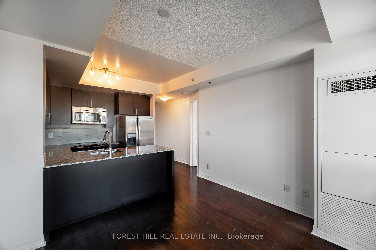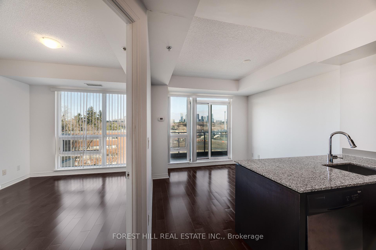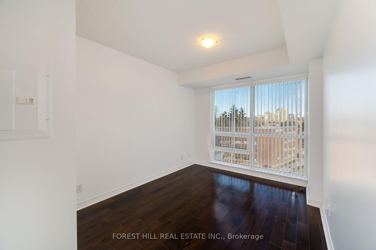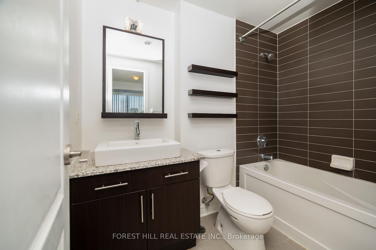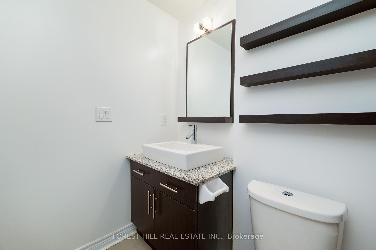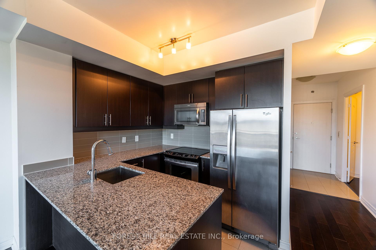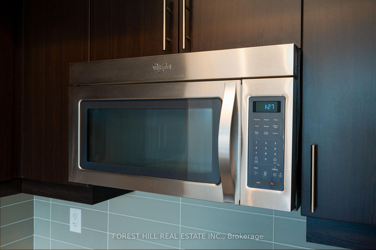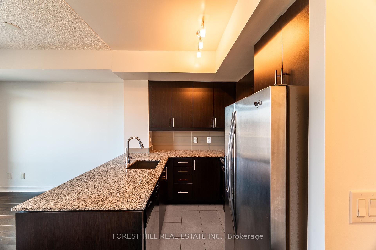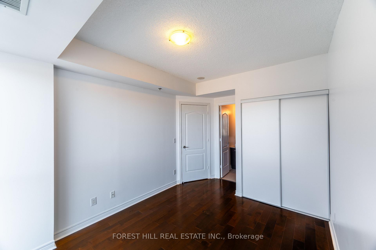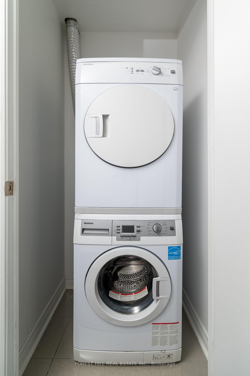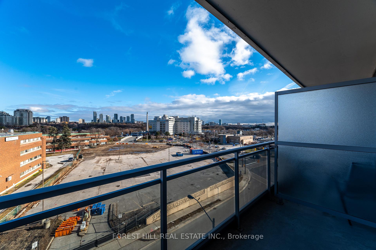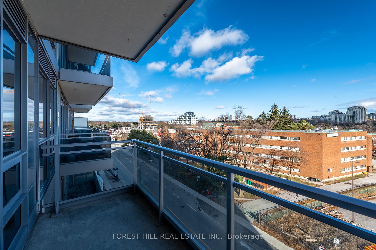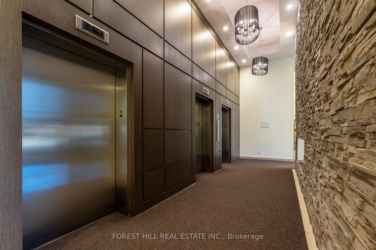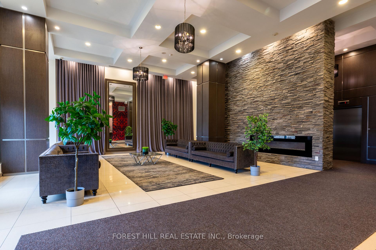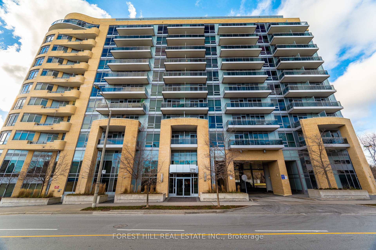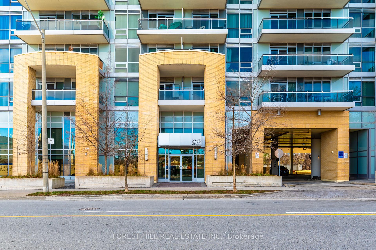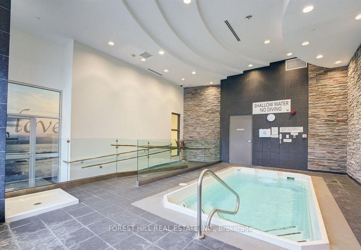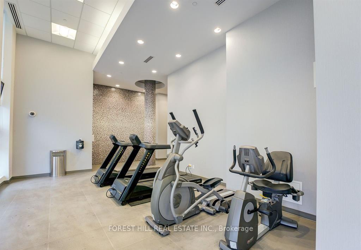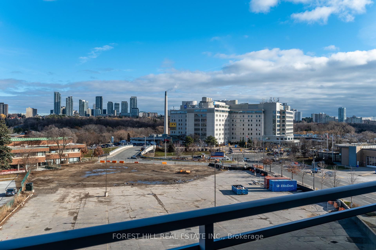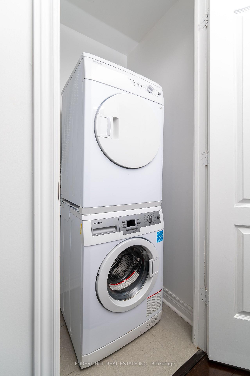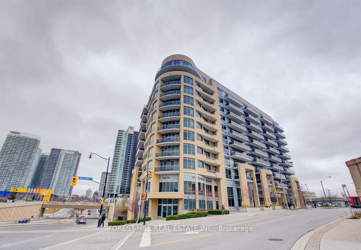$695,000
Available - For Sale
Listing ID: C11948495
2756 Old Leslie St , Unit 510, Toronto, M2K 0E2, Ontario
| Stunning Bright and Spacious 1+Den & 2 Full Baths Condo in Prime Bayview Village Location! This Modern Open-Concept Design Boasts A Master Ensuite, Large Den, Unobstructed Views & 9Ft Ceiling with Floor to Ceiling Windows Which Allows For Maximum Natural Light. This Boutique Style Building is Only 11 Storeys & Offers Some Great Amenities Including A Gym/Exercise Room, Rooftop Terrace, Pool & Concierge. Phenomenal Location Just Steps Away From Leslie Subway & Oriole GO Station & Highways 401/DVP/404. Enjoy nearby Shopping at Bayview Village, Fairview Mall, IKEA and Easy Access to Hospitals, Schools and Newly Built Community Center with Public Library! These Units Are a Rare Fine and Don't Last Long in This Building, Easy to Visit, Must See! **EXTRAS** Fridge, Stove, Dishwasher, Washer, Dryer & All ELF |
| Mortgage: To be radiated |
| Price | $695,000 |
| Taxes: | $2250.00 |
| Maintenance Fee: | 583.00 |
| Occupancy: | Vacant |
| Address: | 2756 Old Leslie St , Unit 510, Toronto, M2K 0E2, Ontario |
| Province/State: | Ontario |
| Property Management | Goldview Property Management 416-630-1234 |
| Condo Corporation No | TSCC |
| Level | 5 |
| Unit No | 9 |
| Directions/Cross Streets: | Leslie & Sheppard |
| Rooms: | 5 |
| Bedrooms: | 1 |
| Bedrooms +: | 1 |
| Kitchens: | 1 |
| Family Room: | N |
| Basement: | None |
| Level/Floor | Room | Length(ft) | Width(ft) | Descriptions | |
| Room 1 | Main | Living | 3.28 | 3.28 | W/O To Balcony, Open Concept, Backsplash |
| Room 2 | Main | Dining | 3.28 | 3.28 | Combined W/Living, Open Concept |
| Room 3 | Main | Prim Bdrm | 3.28 | 3.28 | 4 Pc Ensuite, Large Window |
| Washroom Type | No. of Pieces | Level |
| Washroom Type 1 | 4 | |
| Washroom Type 2 | 3 |
| Property Type: | Condo Apt |
| Style: | Apartment |
| Exterior: | Concrete |
| Garage Type: | Underground |
| Garage(/Parking)Space: | 1.00 |
| Drive Parking Spaces: | 1 |
| Park #1 | |
| Parking Type: | Owned |
| Legal Description: | Level A Unit 33 |
| Exposure: | E |
| Balcony: | Open |
| Locker: | None |
| Pet Permited: | Restrict |
| Approximatly Square Footage: | 600-699 |
| Building Amenities: | Concierge, Gym, Rooftop Deck/Garden |
| Property Features: | Hospital, Public Transit |
| Maintenance: | 583.00 |
| Water Included: | Y |
| Common Elements Included: | Y |
| Heat Included: | Y |
| Parking Included: | Y |
| Building Insurance Included: | Y |
| Fireplace/Stove: | N |
| Heat Source: | Gas |
| Heat Type: | Forced Air |
| Central Air Conditioning: | Central Air |
| Central Vac: | N |
| Ensuite Laundry: | Y |
$
%
Years
This calculator is for demonstration purposes only. Always consult a professional
financial advisor before making personal financial decisions.
| Although the information displayed is believed to be accurate, no warranties or representations are made of any kind. |
| FOREST HILL REAL ESTATE INC. |
|
|
Ali Shahpazir
Sales Representative
Dir:
416-473-8225
Bus:
416-473-8225
| Book Showing | Email a Friend |
Jump To:
At a Glance:
| Type: | Condo - Condo Apt |
| Area: | Toronto |
| Municipality: | Toronto |
| Neighbourhood: | Bayview Village |
| Style: | Apartment |
| Tax: | $2,250 |
| Maintenance Fee: | $583 |
| Beds: | 1+1 |
| Baths: | 2 |
| Garage: | 1 |
| Fireplace: | N |
Locatin Map:
Payment Calculator:

