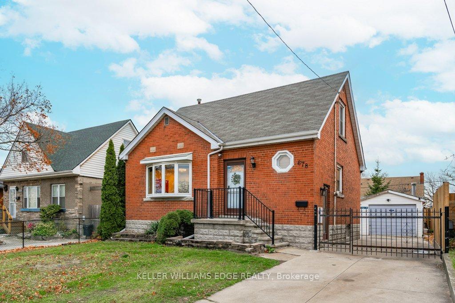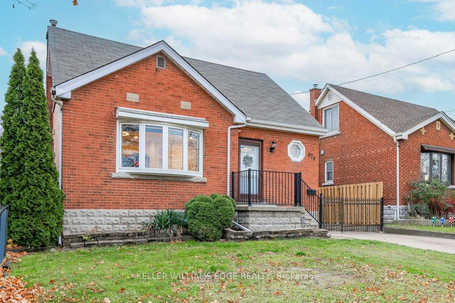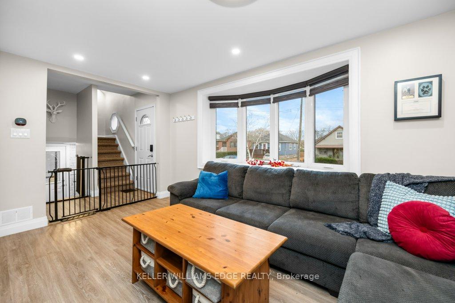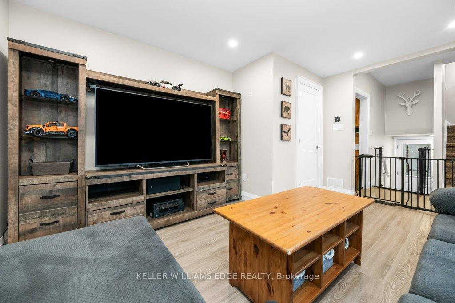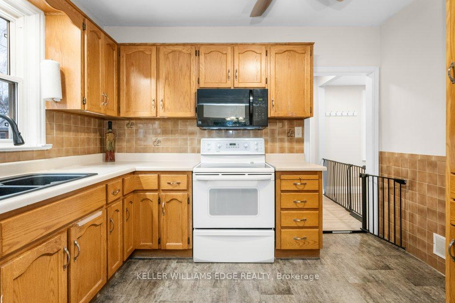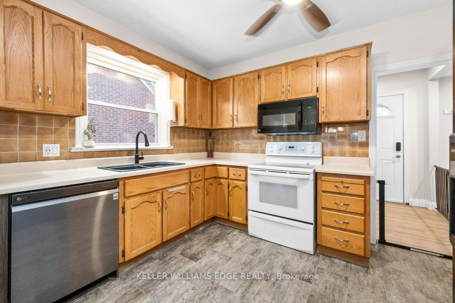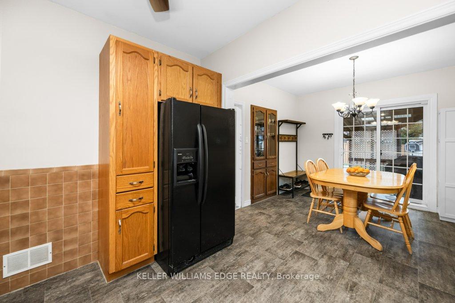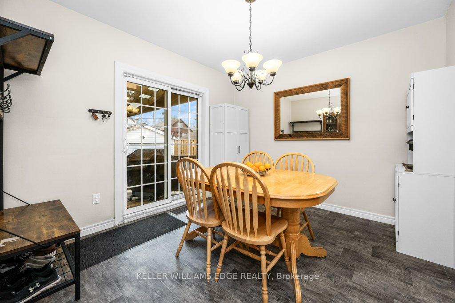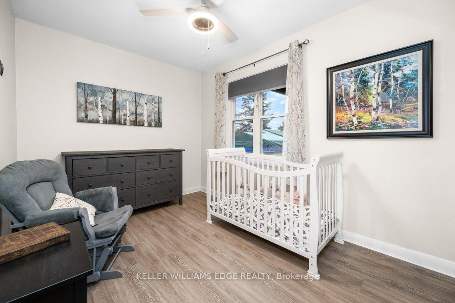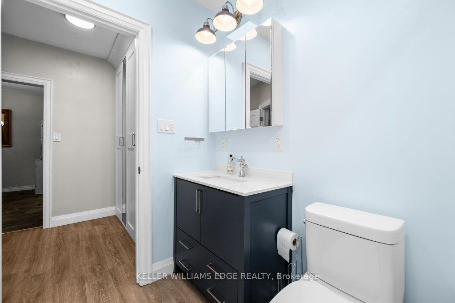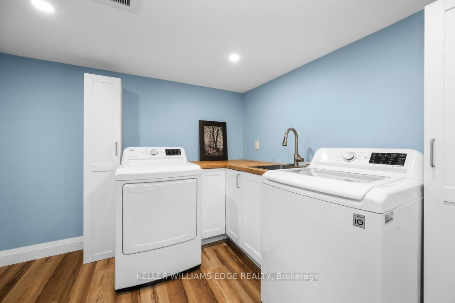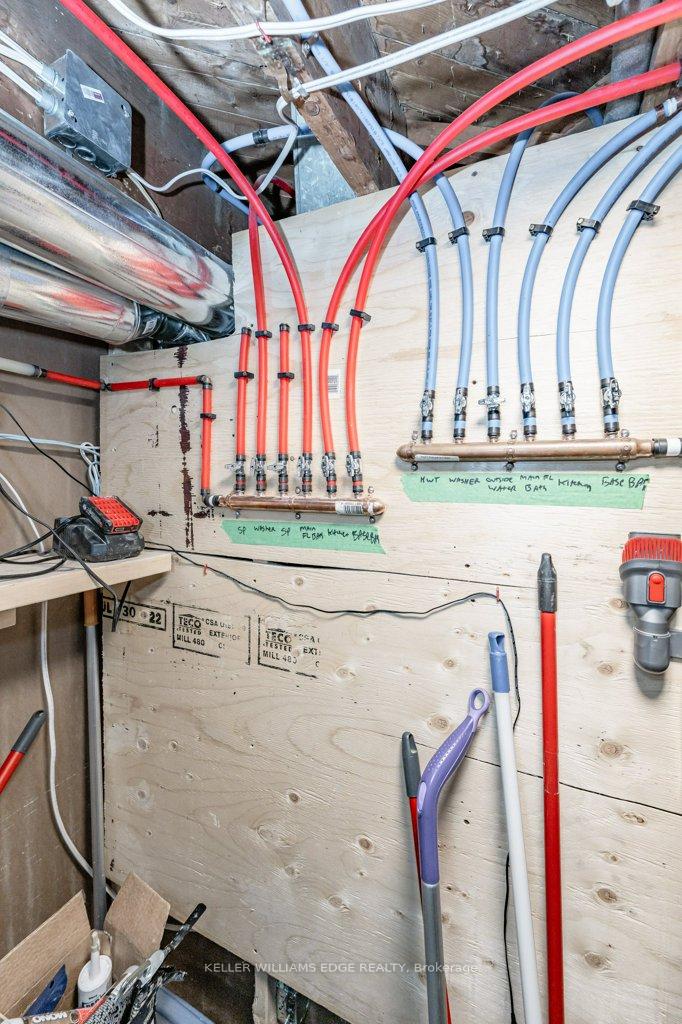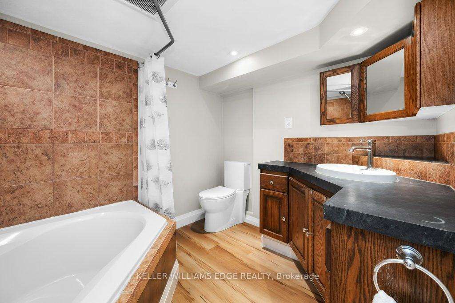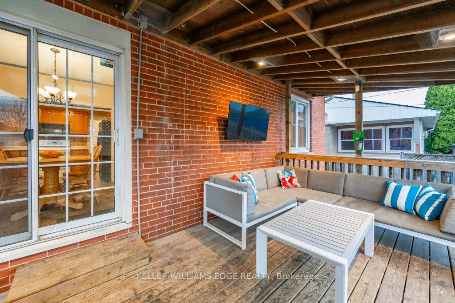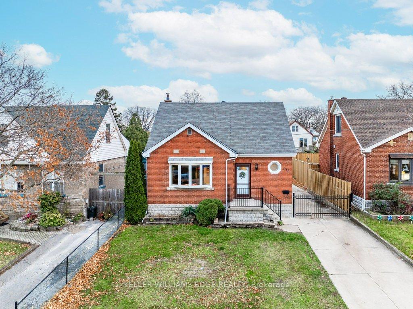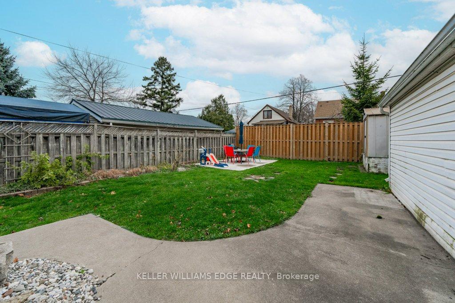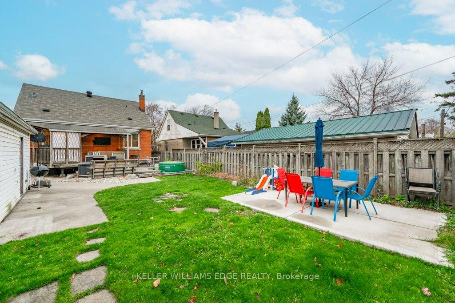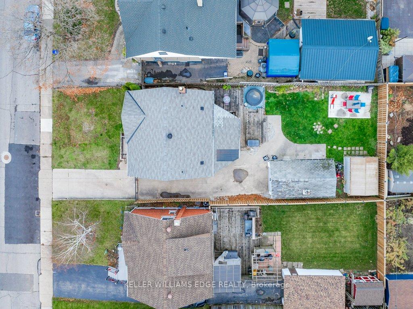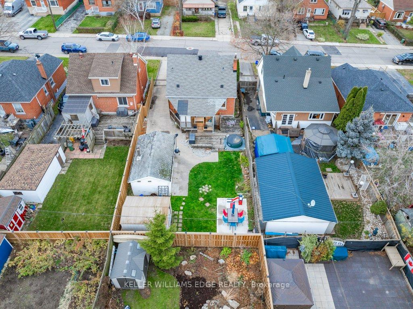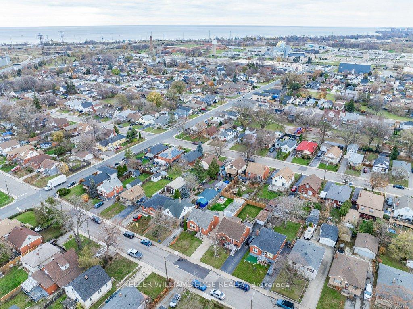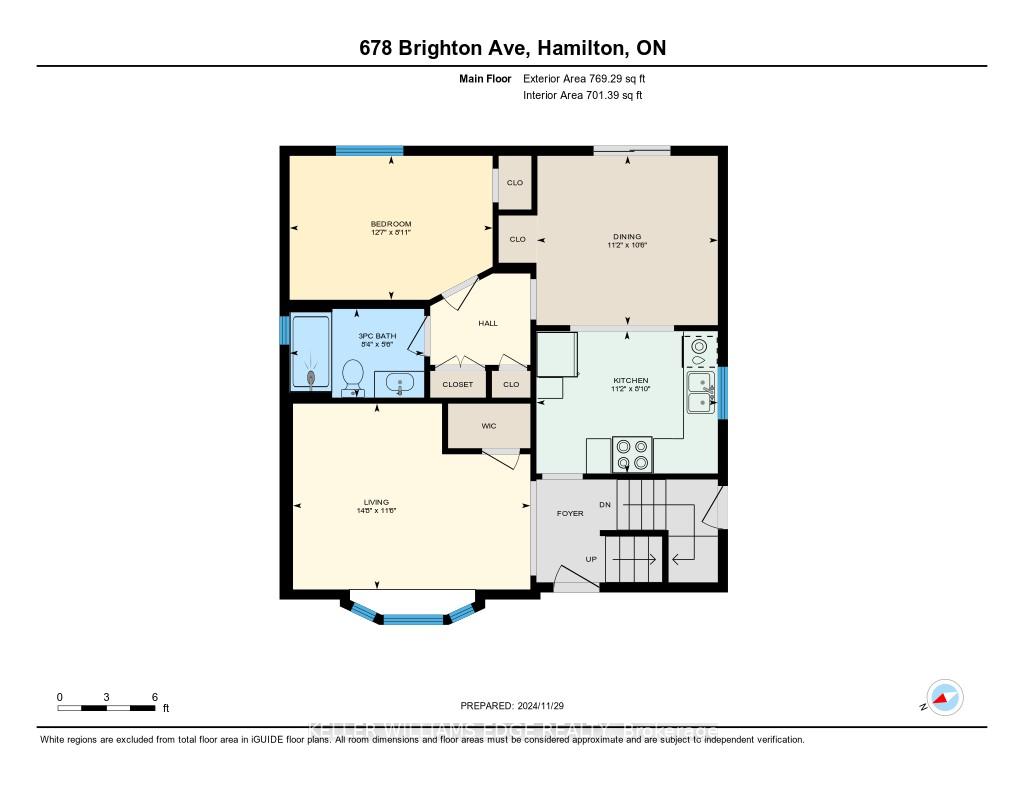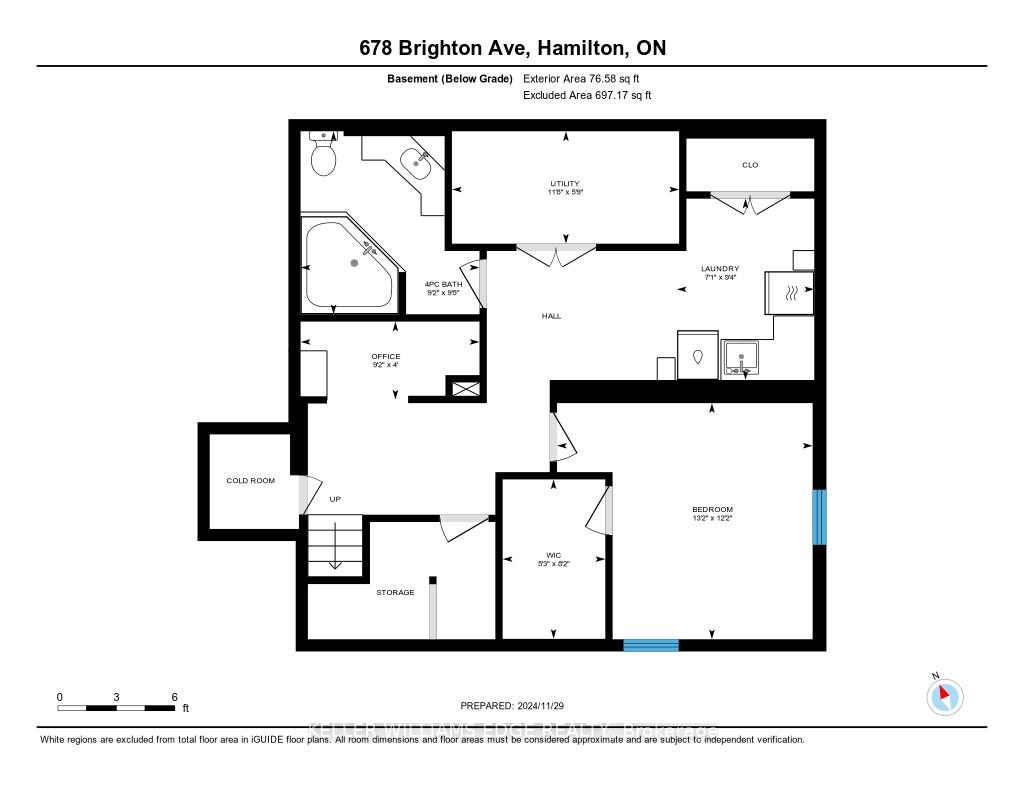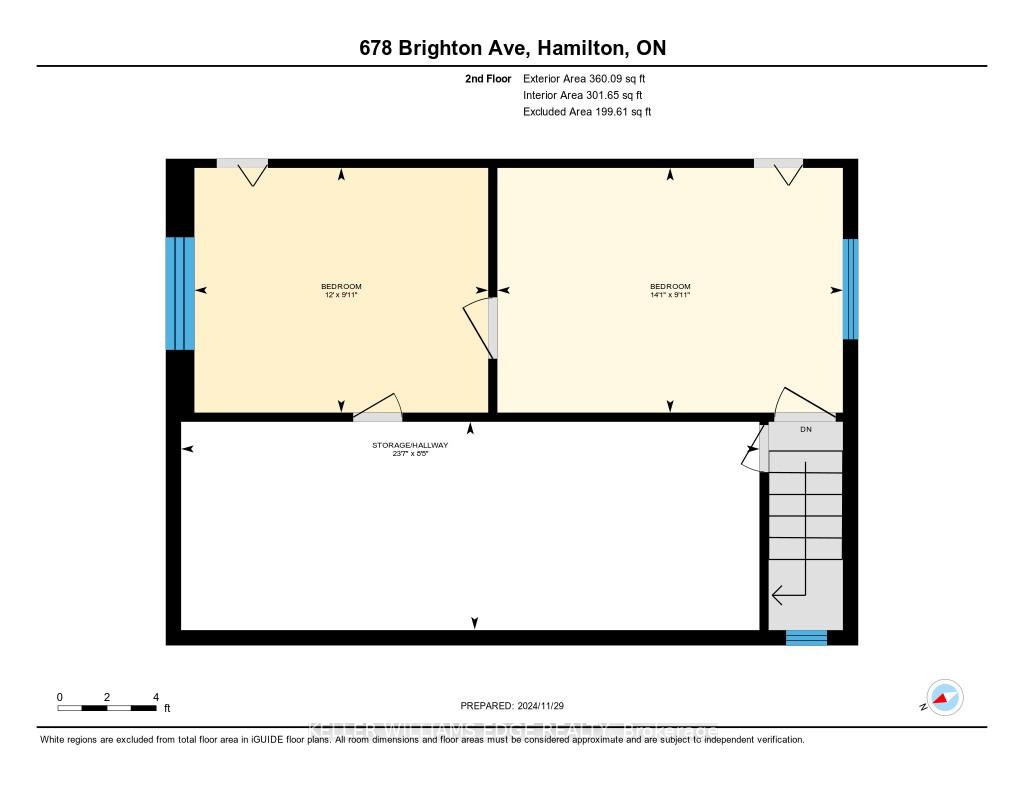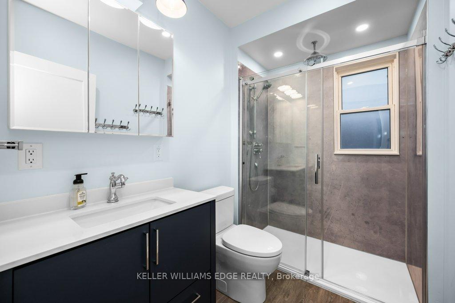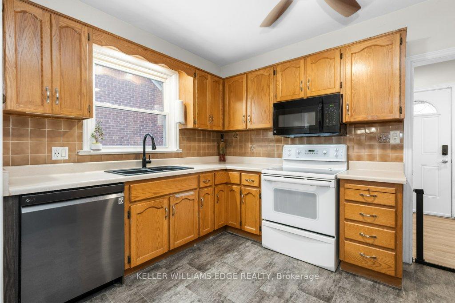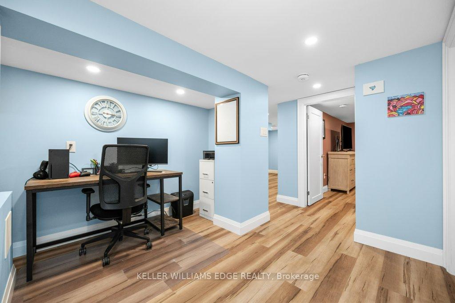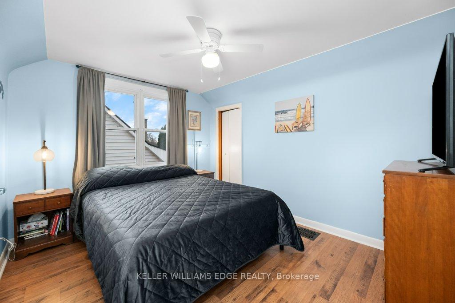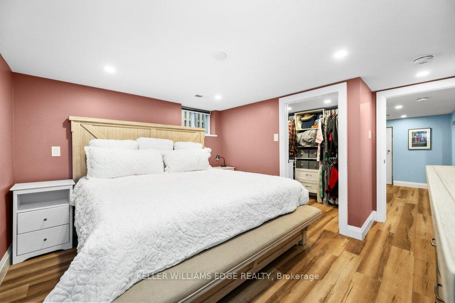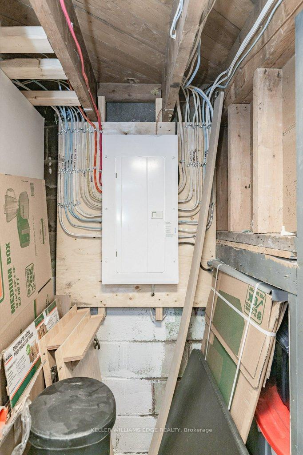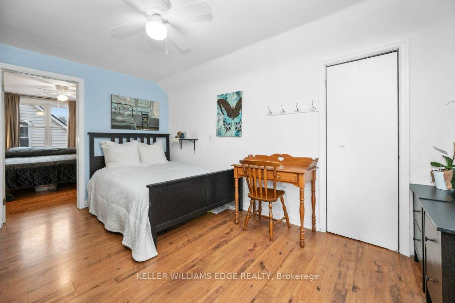$650,000
Available - For Sale
Listing ID: X11916629
678 Brighton Ave , Hamilton, L8H 6H4, Ontario
| The perfect place to start your home ownership journey. This is a house where you won't have any surprises. New panel and updated electrical, new water-line and updated plumbing, fully renovated main floor 3 piece bath, basement and living room including back to the studs and new insulation and wiring installed. AC 2021, Washer and Dryer 2021. New SS Stove (not shown) Dec 2024. DW 2021. Fully fenced yard, plenty of parking both on your private driveway and in your detached garage. Street parking available. Nice family-friendly neighbourhood tucked away from traffic but very handy to highway access, the waterfront, amenities and cultural activities. |
| Price | $650,000 |
| Taxes: | $3351.30 |
| Assessment: | $248000 |
| Assessment Year: | 2024 |
| Address: | 678 Brighton Ave , Hamilton, L8H 6H4, Ontario |
| Lot Size: | 41.60 x 112.00 (Feet) |
| Directions/Cross Streets: | Glow |
| Rooms: | 8 |
| Rooms +: | 4 |
| Bedrooms: | 3 |
| Bedrooms +: | 1 |
| Kitchens: | 1 |
| Family Room: | N |
| Basement: | Finished, Full |
| Approximatly Age: | 51-99 |
| Property Type: | Detached |
| Style: | 1 1/2 Storey |
| Exterior: | Brick |
| Garage Type: | Detached |
| (Parking/)Drive: | Private |
| Drive Parking Spaces: | 2 |
| Pool: | None |
| Other Structures: | Garden Shed |
| Approximatly Age: | 51-99 |
| Approximatly Square Footage: | 1100-1500 |
| Property Features: | Beach, Public Transit, School Bus Route |
| Fireplace/Stove: | N |
| Heat Source: | Gas |
| Heat Type: | Forced Air |
| Central Air Conditioning: | Central Air |
| Central Vac: | N |
| Laundry Level: | Lower |
| Sewers: | Sewers |
| Water: | Municipal |
| Utilities-Cable: | A |
| Utilities-Hydro: | Y |
| Utilities-Gas: | Y |
| Utilities-Telephone: | A |
$
%
Years
This calculator is for demonstration purposes only. Always consult a professional
financial advisor before making personal financial decisions.
| Although the information displayed is believed to be accurate, no warranties or representations are made of any kind. |
| KELLER WILLIAMS EDGE REALTY |
|
|
Ali Shahpazir
Sales Representative
Dir:
416-473-8225
Bus:
416-473-8225
| Virtual Tour | Book Showing | Email a Friend |
Jump To:
At a Glance:
| Type: | Freehold - Detached |
| Area: | Hamilton |
| Municipality: | Hamilton |
| Neighbourhood: | Parkview |
| Style: | 1 1/2 Storey |
| Lot Size: | 41.60 x 112.00(Feet) |
| Approximate Age: | 51-99 |
| Tax: | $3,351.3 |
| Beds: | 3+1 |
| Baths: | 2 |
| Fireplace: | N |
| Pool: | None |
Locatin Map:
Payment Calculator:

