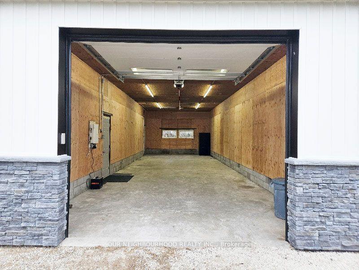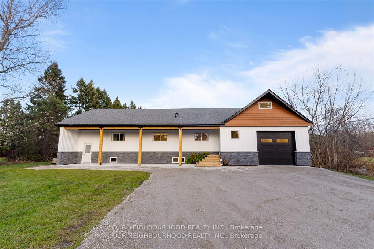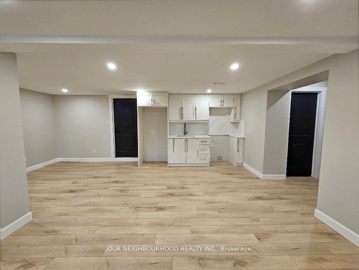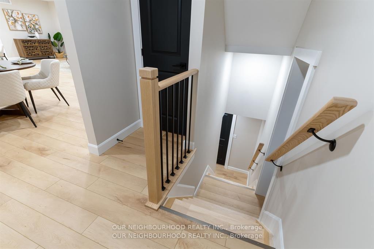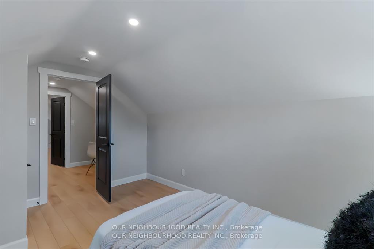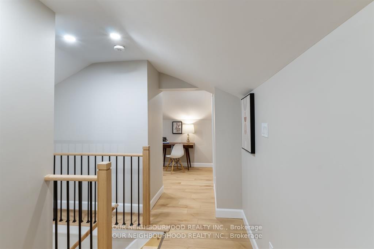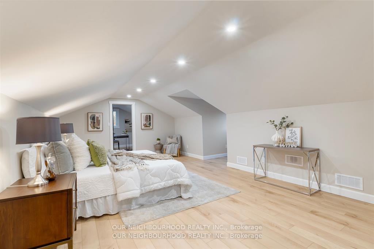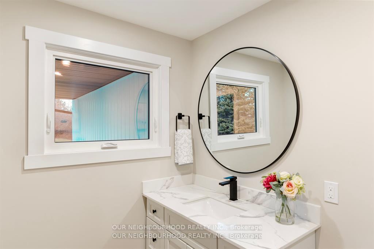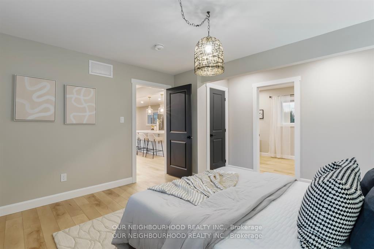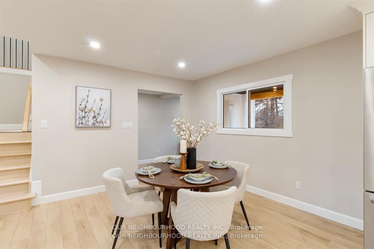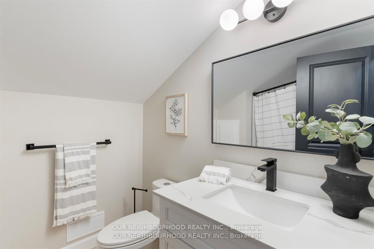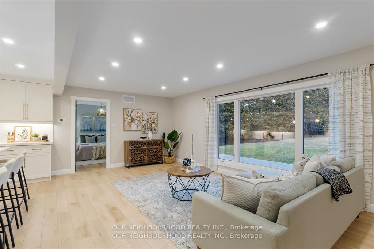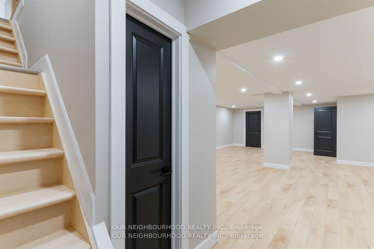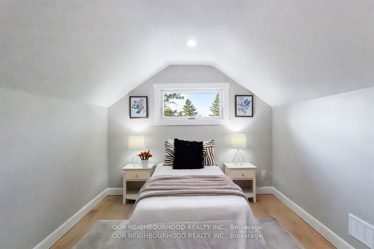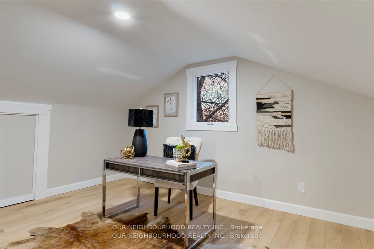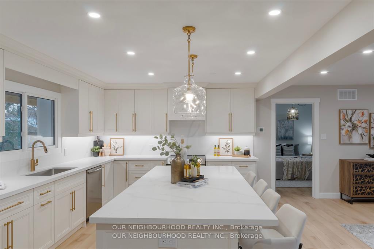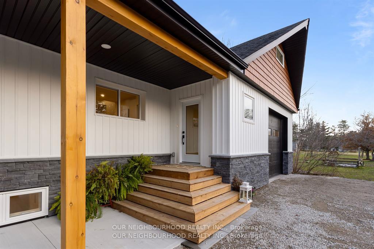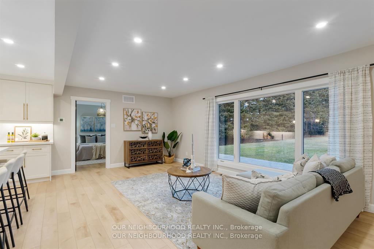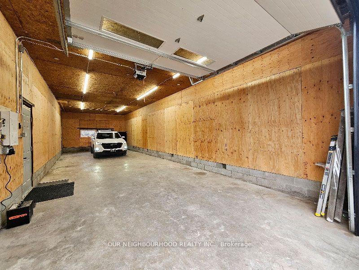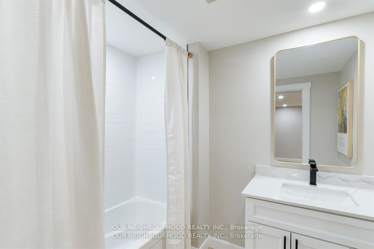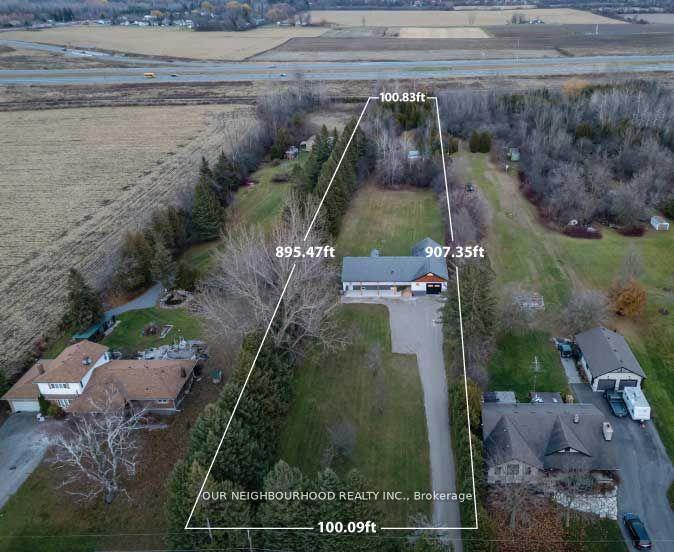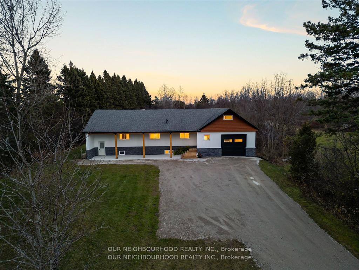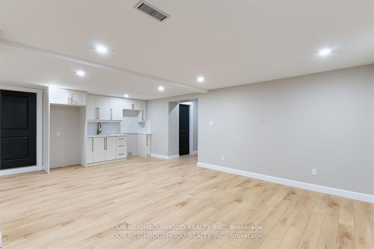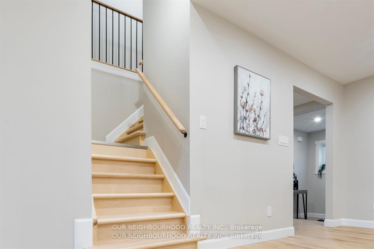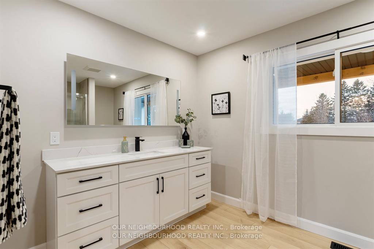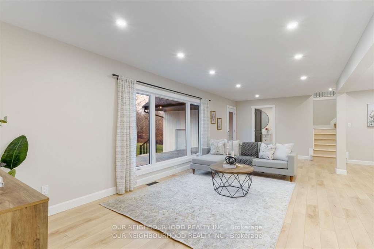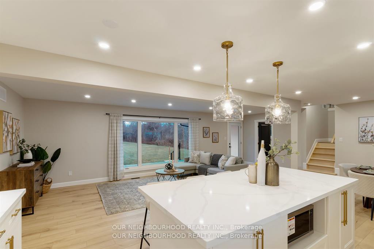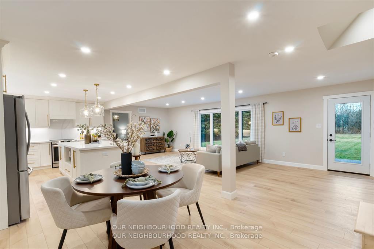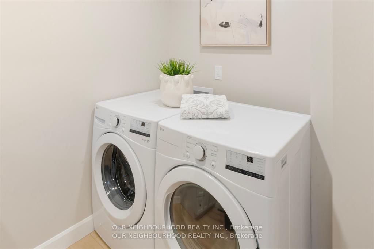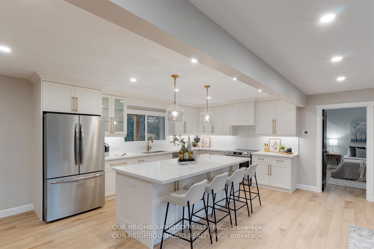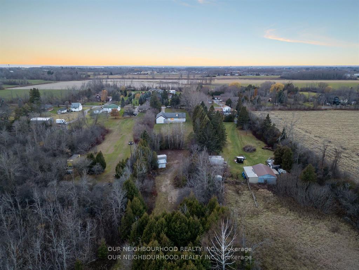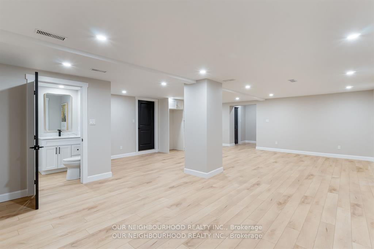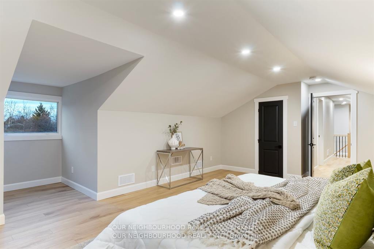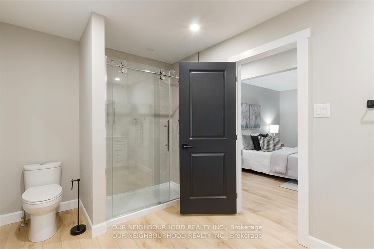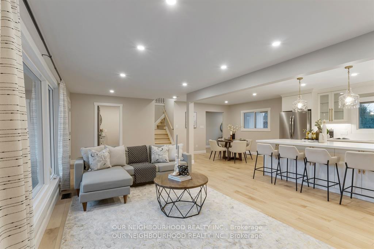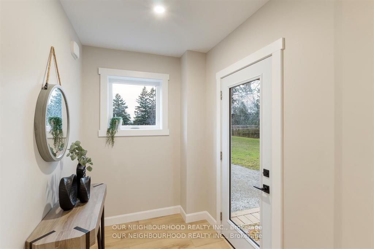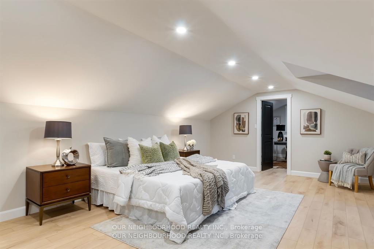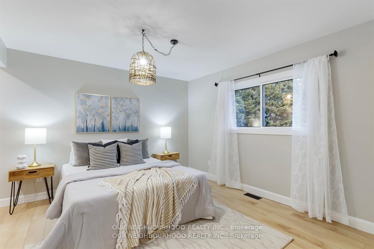$1,599,000
Available - For Sale
Listing ID: E11916376
2375 Hancock Rd , Clarington, L1E 2M3, Ontario
| Hi there! Im approximately 3,600 sq. ft. of total living space, including a beautifully finished lower level and an 800 sq. ft. 3-car tandem garage. With soaring 11.24 ft. ceilings and a 100-amp sub-panel, my garage is perfect for car enthusiasts. Nestled on over 2 acres of land backing onto the 418, I offer both convenience and privacy. Recently, I was completely transformed with thoughtful upgrades. My newly reimagined kitchen, the heart of the home, features a large custom island with seating for four, quartz countertops, sleek cabinetry, pot lights, and brand-new appliances. I also come with a new furnace, new air conditioning, and luxury vinyl flooring throughout, combining comfort and style. The main floor boasts a spacious primary bedroom with a walk-in closet and ensuite. Upstairs, you'll find three generous bedrooms and a 4-piece bathroom, with one room offering a bonus office or extra closet space. My lower level is perfect for entertaining or extended family, offering a rec room, wet bar/kitchen, and a 4-piece bath.Outside, over two acres of open space await - ideal for family fun, gatherings, or simply relaxing in peaceful surroundings. Come walk through and see all the care poured into me. I'm ready to be part of your story. Lets make this your forever home! |
| Extras: Check out my video to get a true sense of your forever home. |
| Price | $1,599,000 |
| Taxes: | $5991.09 |
| Address: | 2375 Hancock Rd , Clarington, L1E 2M3, Ontario |
| Lot Size: | 907.35 x 100.09 (Feet) |
| Acreage: | 2-4.99 |
| Directions/Cross Streets: | HWY 2 / Courtice Rd |
| Rooms: | 9 |
| Rooms +: | 1 |
| Bedrooms: | 4 |
| Bedrooms +: | |
| Kitchens: | 1 |
| Kitchens +: | 1 |
| Family Room: | N |
| Basement: | Finished, Sep Entrance |
| Property Type: | Rural Resid |
| Style: | 2-Storey |
| Exterior: | Vinyl Siding |
| Garage Type: | Attached |
| (Parking/)Drive: | Private |
| Drive Parking Spaces: | 14 |
| Pool: | None |
| Fireplace/Stove: | N |
| Heat Source: | Gas |
| Heat Type: | Forced Air |
| Central Air Conditioning: | Central Air |
| Central Vac: | N |
| Laundry Level: | Main |
| Sewers: | Septic |
| Water: | Well |
| Utilities-Cable: | A |
| Utilities-Hydro: | Y |
| Utilities-Gas: | Y |
| Utilities-Telephone: | A |
$
%
Years
This calculator is for demonstration purposes only. Always consult a professional
financial advisor before making personal financial decisions.
| Although the information displayed is believed to be accurate, no warranties or representations are made of any kind. |
| OUR NEIGHBOURHOOD REALTY INC. |
|
|
Ali Shahpazir
Sales Representative
Dir:
416-473-8225
Bus:
416-473-8225
| Virtual Tour | Book Showing | Email a Friend |
Jump To:
At a Glance:
| Type: | Freehold - Rural Resid |
| Area: | Durham |
| Municipality: | Clarington |
| Neighbourhood: | Rural Clarington |
| Style: | 2-Storey |
| Lot Size: | 907.35 x 100.09(Feet) |
| Tax: | $5,991.09 |
| Beds: | 4 |
| Baths: | 4 |
| Fireplace: | N |
| Pool: | None |
Locatin Map:
Payment Calculator:

