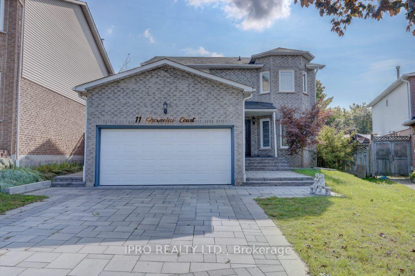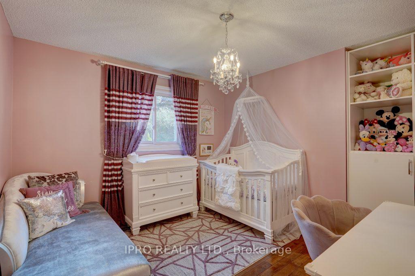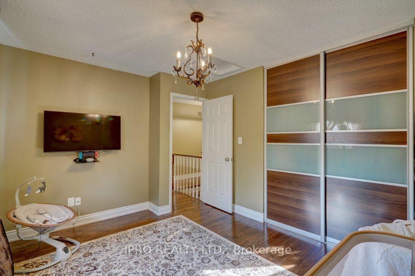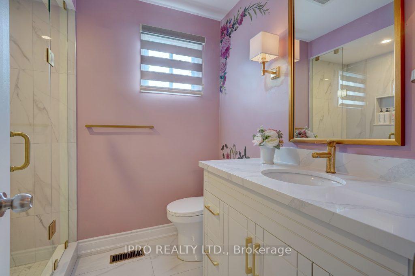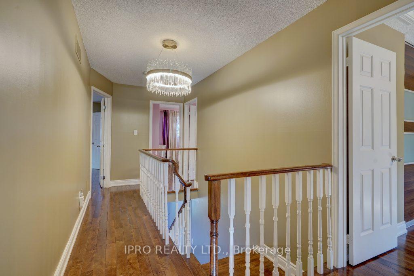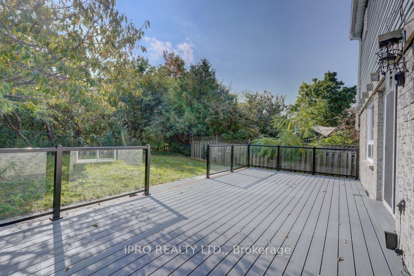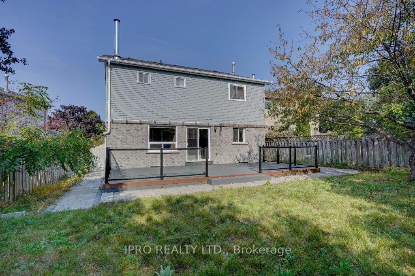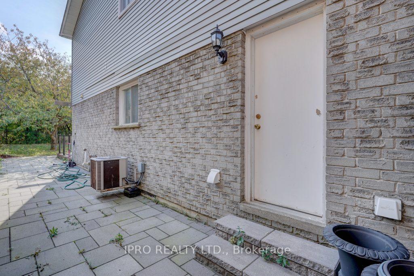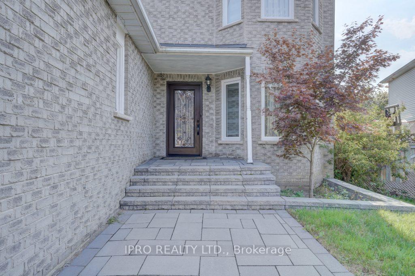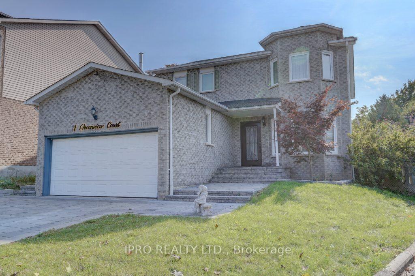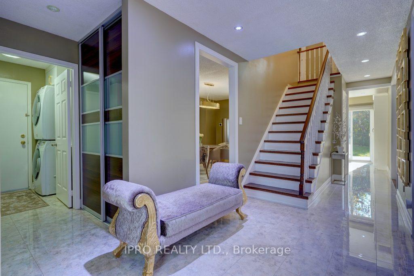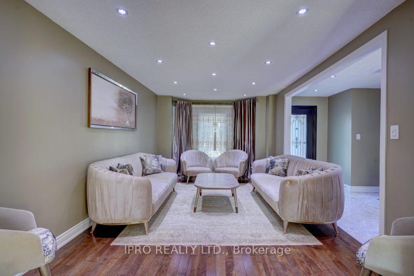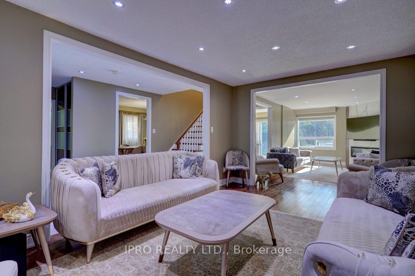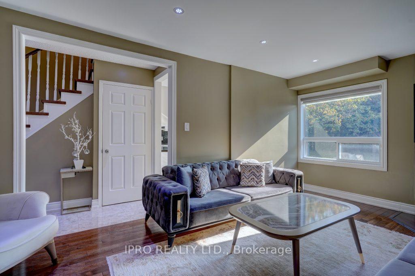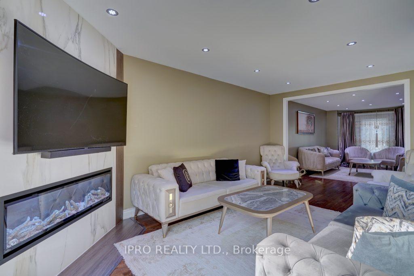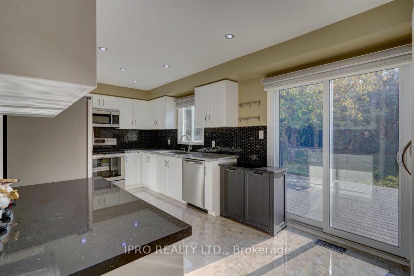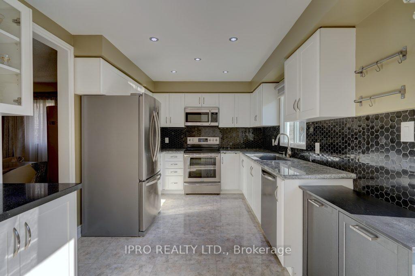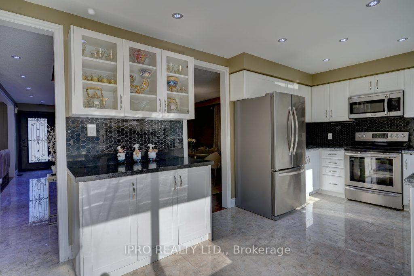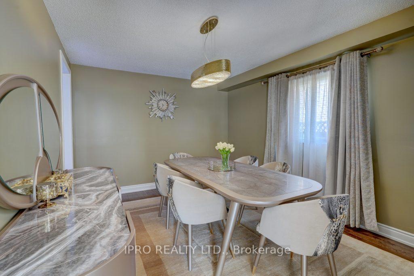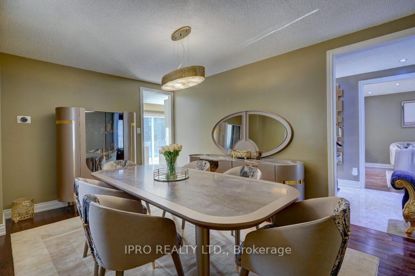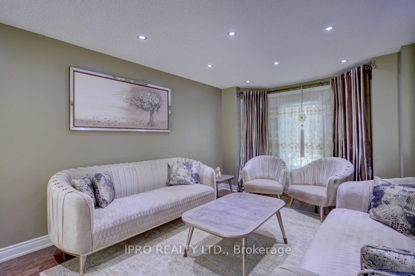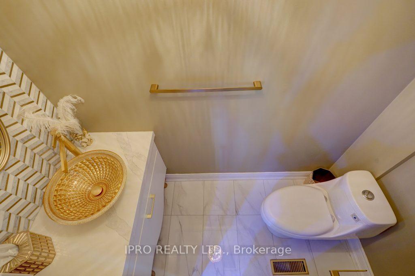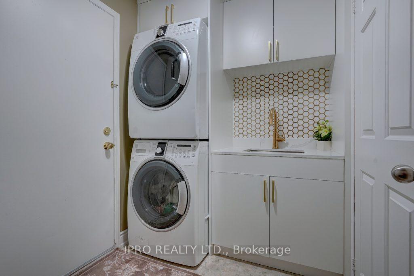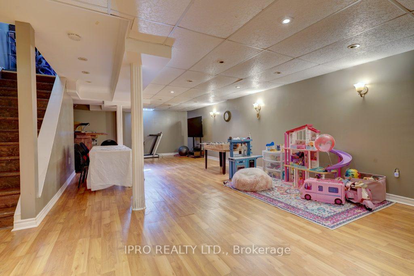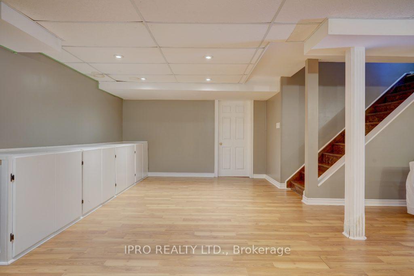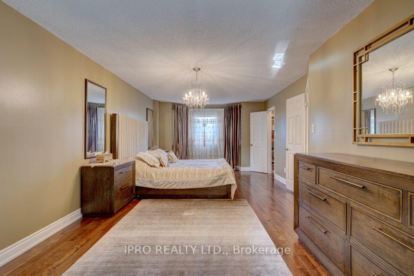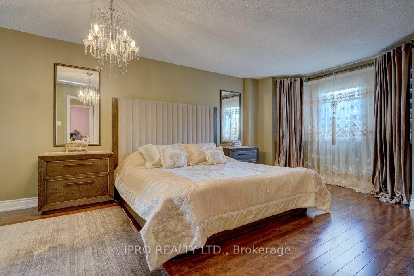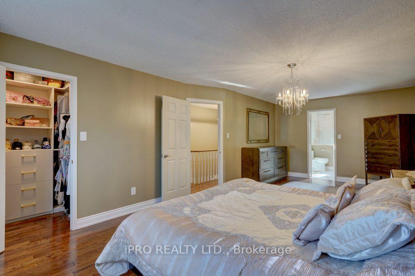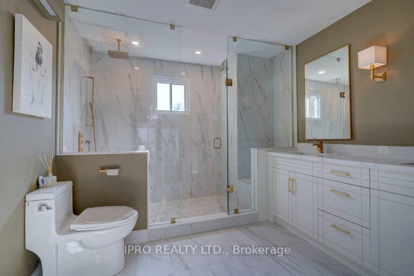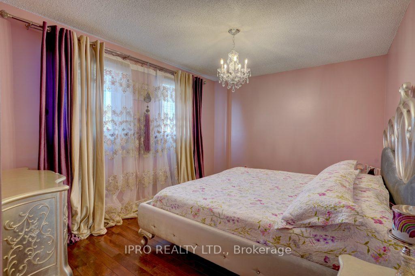$999,000
Available - For Sale
Listing ID: E11914403
11 GREENVIEW Crt , Whitby, L1N 8J2, Ontario
| Don't miss out on this stunning 4-bedroom, 3-bath home with a double car garage! This gem features a renovated kitchen equipped with stainless steel appliances. Enjoy the open-concept living space with numerous upgrades, and step out to a beautiful backyard deck with glass railing. |
| Extras: Fridge, Stove, B/I Microwave, Dishwasher, Washer & Dryer, |
| Price | $999,000 |
| Taxes: | $6339.54 |
| Address: | 11 GREENVIEW Crt , Whitby, L1N 8J2, Ontario |
| Lot Size: | 40.70 x 109.18 (Feet) |
| Directions/Cross Streets: | Thinckson/S Nichol |
| Rooms: | 8 |
| Rooms +: | 3 |
| Bedrooms: | 4 |
| Bedrooms +: | 2 |
| Kitchens: | 1 |
| Family Room: | Y |
| Basement: | Finished |
| Property Type: | Detached |
| Style: | 2-Storey |
| Exterior: | Brick, Vinyl Siding |
| Garage Type: | Attached |
| (Parking/)Drive: | Private |
| Drive Parking Spaces: | 2 |
| Pool: | None |
| Property Features: | Hospital, Library, Park, Place Of Worship, Public Transit, School |
| Fireplace/Stove: | Y |
| Heat Source: | Gas |
| Heat Type: | Forced Air |
| Central Air Conditioning: | Central Air |
| Central Vac: | N |
| Sewers: | Sewers |
| Water: | Municipal |
$
%
Years
This calculator is for demonstration purposes only. Always consult a professional
financial advisor before making personal financial decisions.
| Although the information displayed is believed to be accurate, no warranties or representations are made of any kind. |
| IPRO REALTY LTD. |
|
|
Ali Shahpazir
Sales Representative
Dir:
416-473-8225
Bus:
416-473-8225
| Book Showing | Email a Friend |
Jump To:
At a Glance:
| Type: | Freehold - Detached |
| Area: | Durham |
| Municipality: | Whitby |
| Neighbourhood: | Blue Grass Meadows |
| Style: | 2-Storey |
| Lot Size: | 40.70 x 109.18(Feet) |
| Tax: | $6,339.54 |
| Beds: | 4+2 |
| Baths: | 3 |
| Fireplace: | Y |
| Pool: | None |
Locatin Map:
Payment Calculator:

