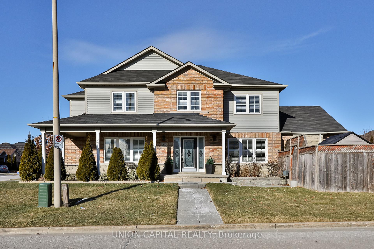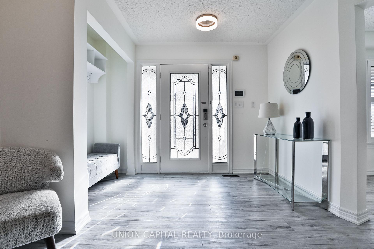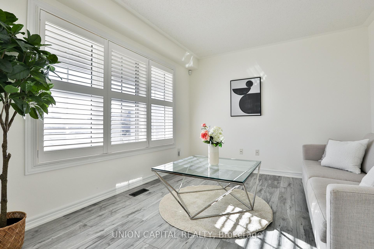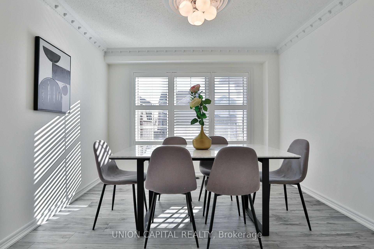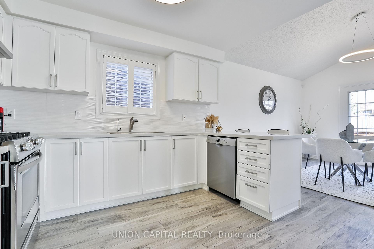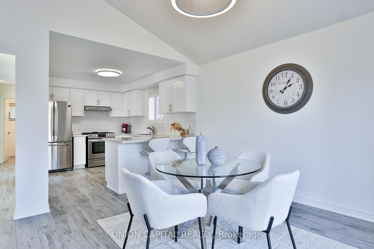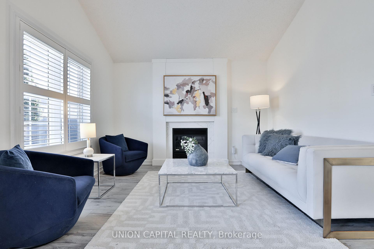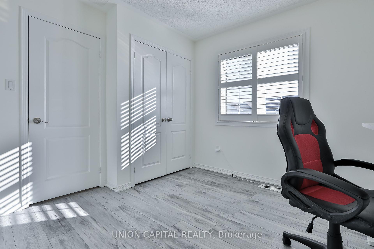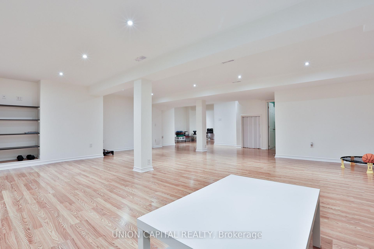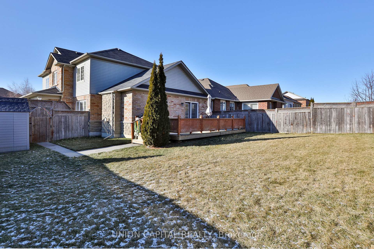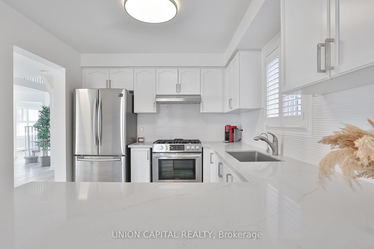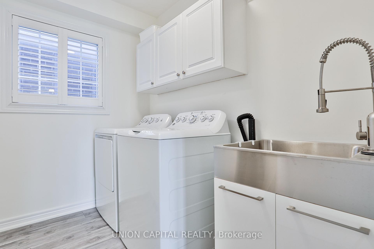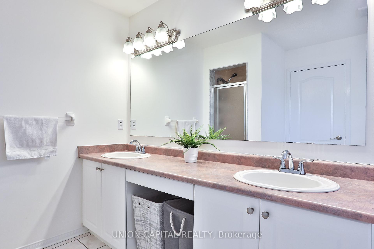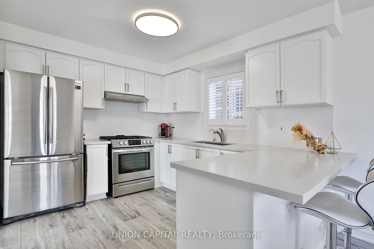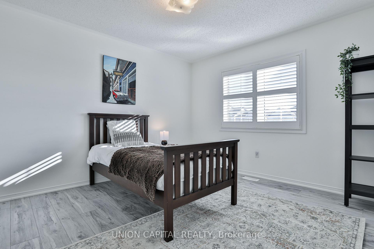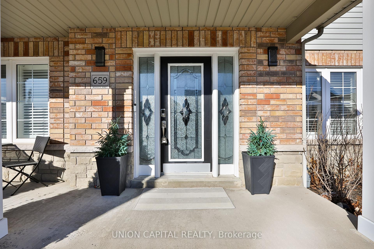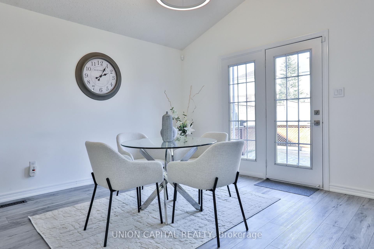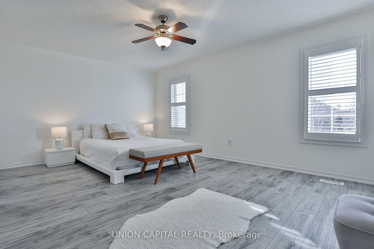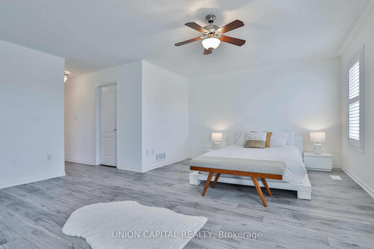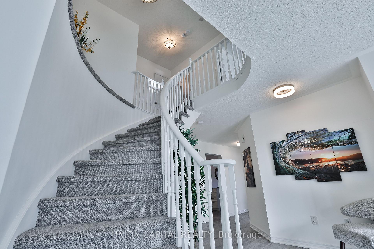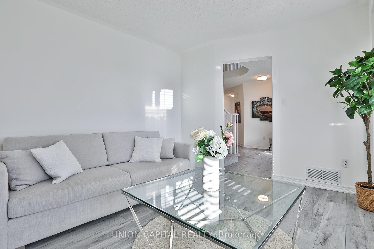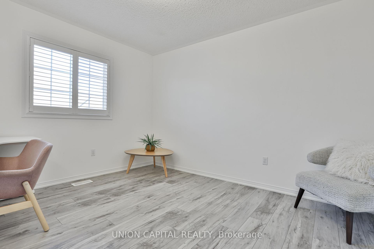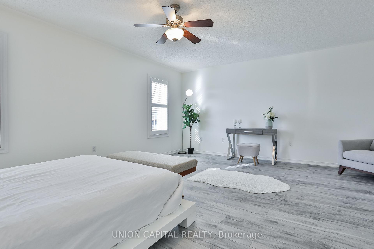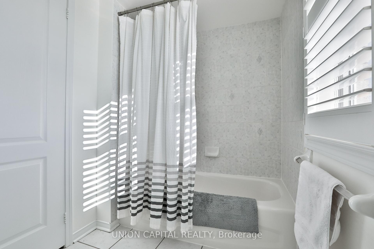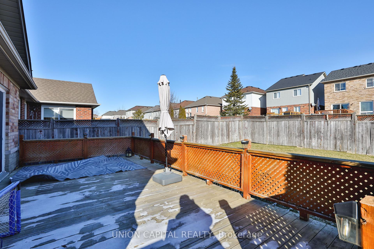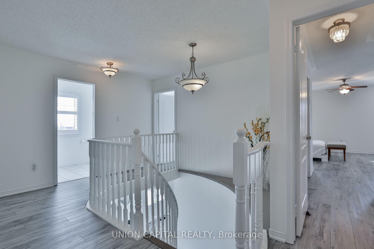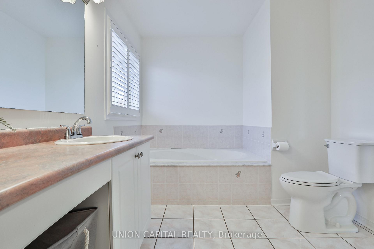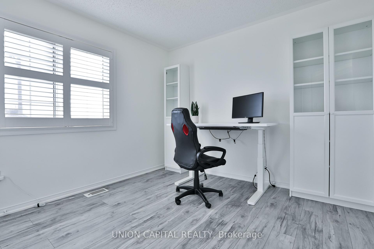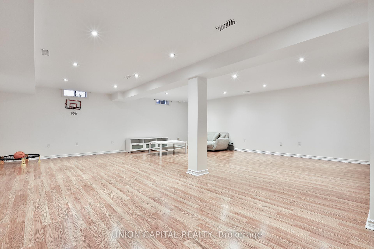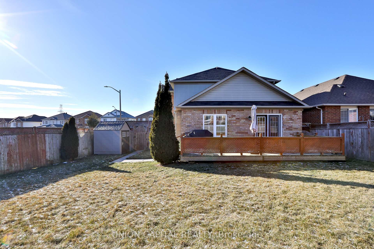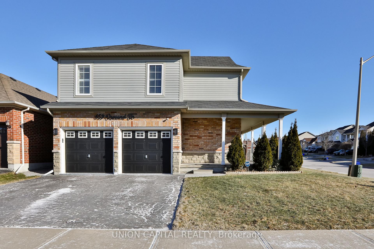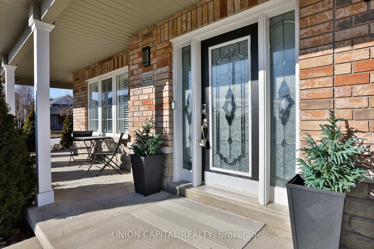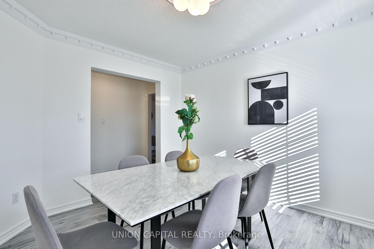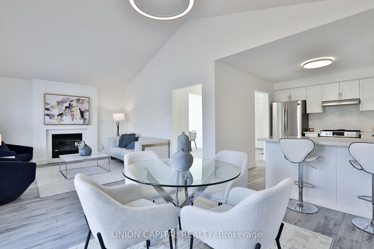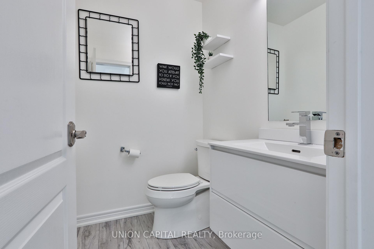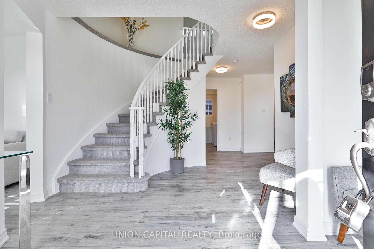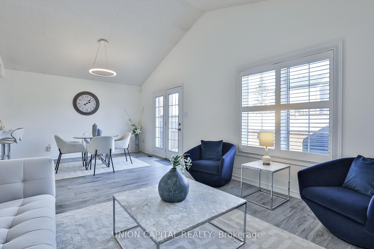$899,999
Available - For Sale
Listing ID: E11915985
659 Ormond Dr , Oshawa, L1K 2R8, Ontario
| Welcome to this newly renovated, sun-filled, detached, double-car garage corner lot beauty in one of Oshawa's most desirable neighborhoods! Renovated in 2021, this stunning home features brand-new appliances, stylish new luxury vinyl flooring throughout main and 2nd floors, fresh paint, a modern kitchen, epoxy-coated garage floors, and so much more!!! The backyard is a true oasis, boasting a large deck and a spacious grassy area, perfect for hosting family and friends all summer long. Beyond its charm and comfort, this home is ideally located close to top-rated schools, a major university, and serene parks, offering the perfect setting for both relaxation and recreation. With convenient access to major highways, including the 407, commuting is a breeze, making this the perfect place to call home. |
| Price | $899,999 |
| Taxes: | $7058.49 |
| Address: | 659 Ormond Dr , Oshawa, L1K 2R8, Ontario |
| Lot Size: | 49.24 x 118.22 (Feet) |
| Directions/Cross Streets: | Wilson/Coldstream |
| Rooms: | 11 |
| Bedrooms: | 4 |
| Bedrooms +: | |
| Kitchens: | 1 |
| Family Room: | Y |
| Basement: | Finished |
| Property Type: | Detached |
| Style: | 2-Storey |
| Exterior: | Brick |
| Garage Type: | Attached |
| (Parking/)Drive: | Pvt Double |
| Drive Parking Spaces: | 2 |
| Pool: | None |
| Property Features: | Park, School |
| Fireplace/Stove: | Y |
| Heat Source: | Gas |
| Heat Type: | Forced Air |
| Central Air Conditioning: | Central Air |
| Central Vac: | N |
| Sewers: | Sewers |
| Water: | Municipal |
$
%
Years
This calculator is for demonstration purposes only. Always consult a professional
financial advisor before making personal financial decisions.
| Although the information displayed is believed to be accurate, no warranties or representations are made of any kind. |
| UNION CAPITAL REALTY |
|
|
Ali Shahpazir
Sales Representative
Dir:
416-473-8225
Bus:
416-473-8225
| Virtual Tour | Book Showing | Email a Friend |
Jump To:
At a Glance:
| Type: | Freehold - Detached |
| Area: | Durham |
| Municipality: | Oshawa |
| Neighbourhood: | Taunton |
| Style: | 2-Storey |
| Lot Size: | 49.24 x 118.22(Feet) |
| Tax: | $7,058.49 |
| Beds: | 4 |
| Baths: | 4 |
| Fireplace: | Y |
| Pool: | None |
Locatin Map:
Payment Calculator:

