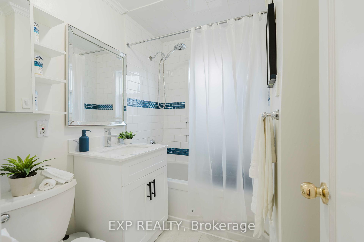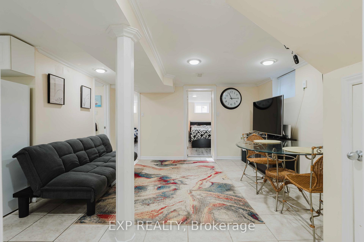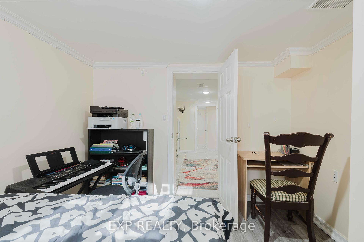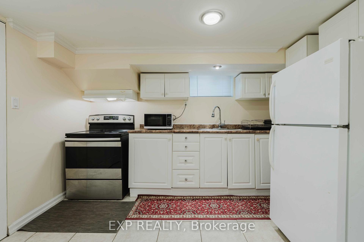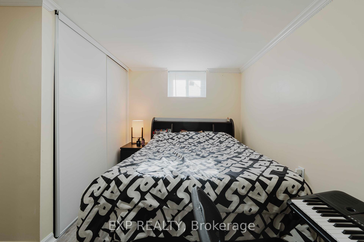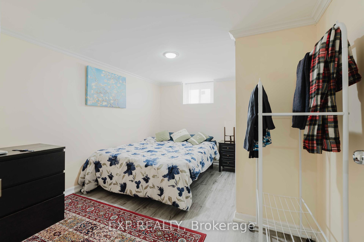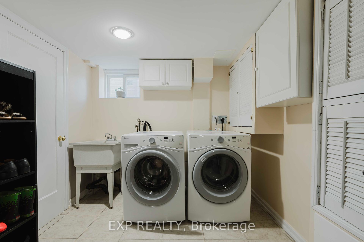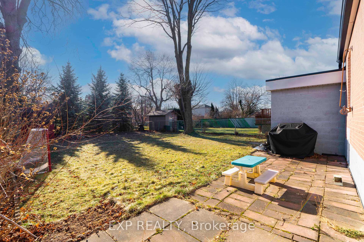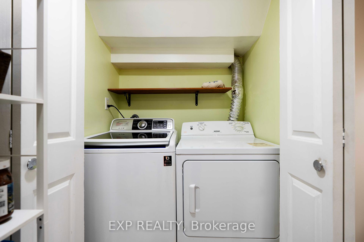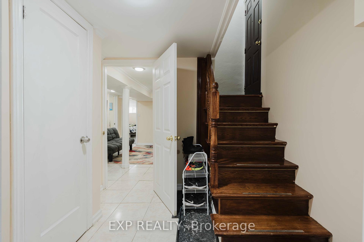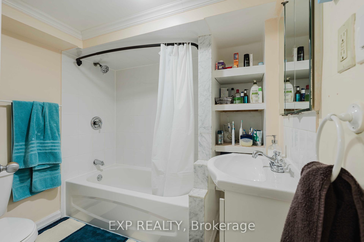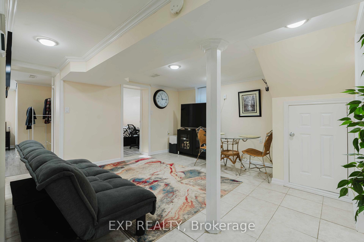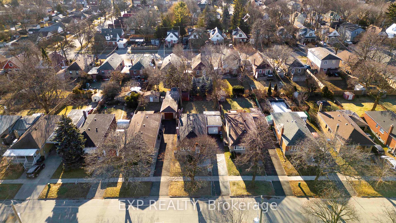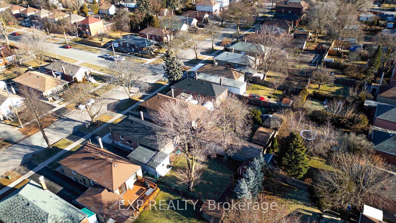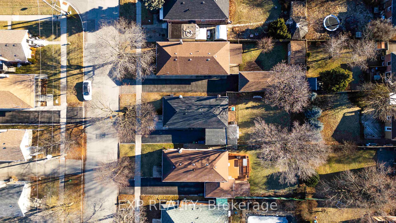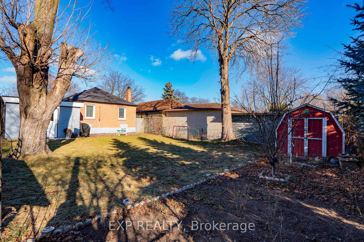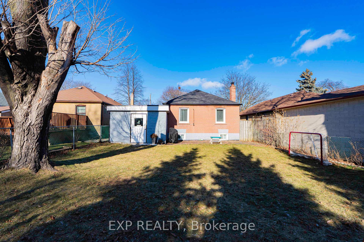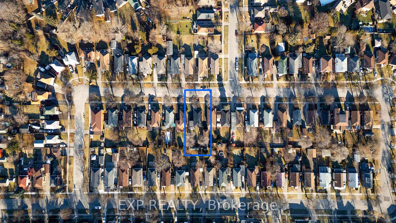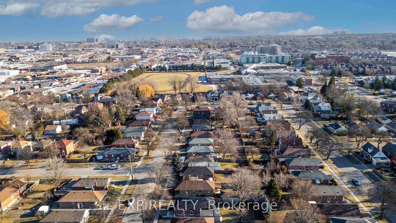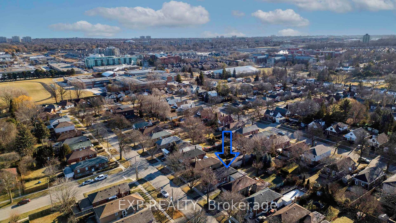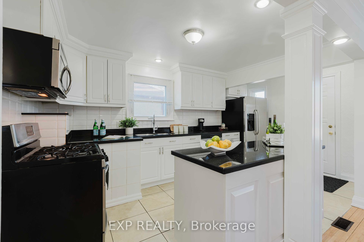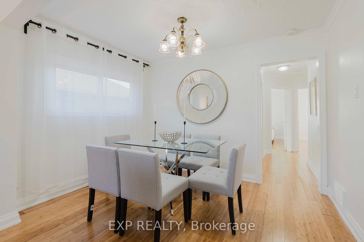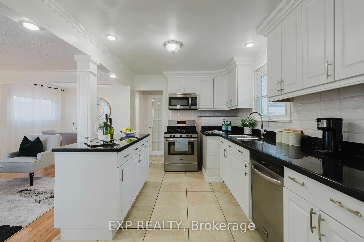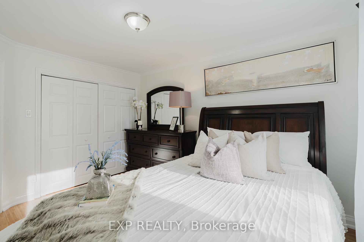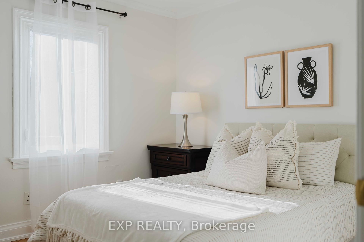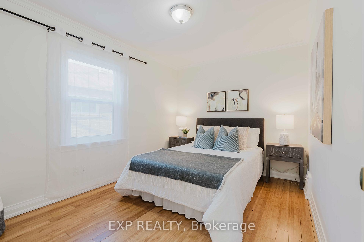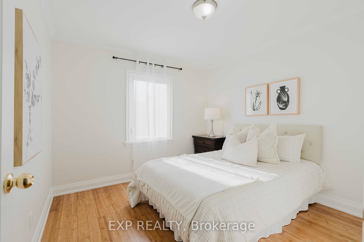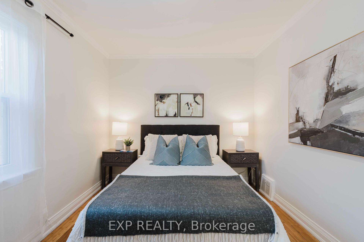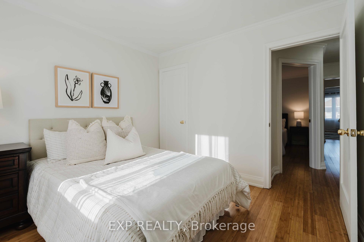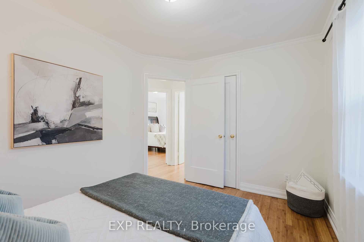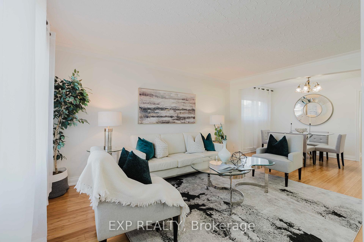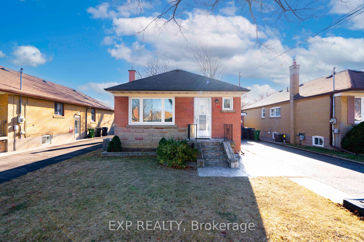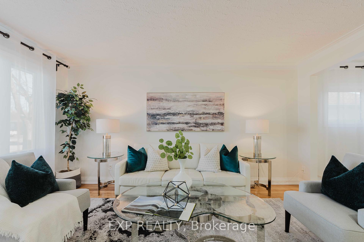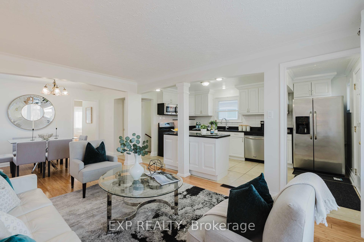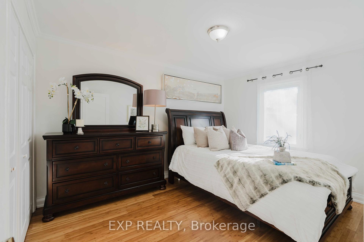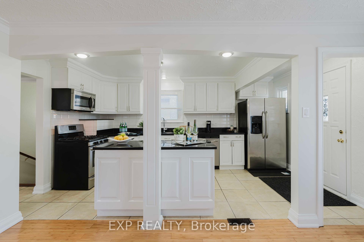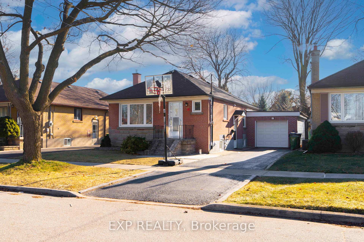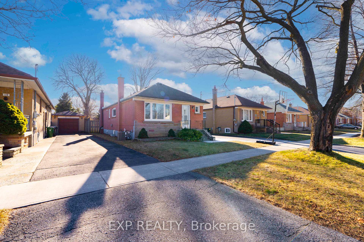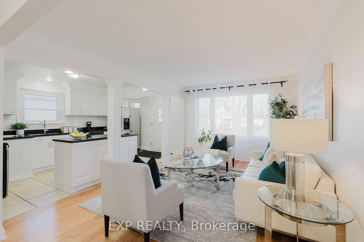$1,197,000
Available - For Sale
Listing ID: E11914538
17 Camrose Cres , Toronto, M1L 2B5, Ontario
| Absolutely well maintained spacious Bungalow In The Coveted Clairlea Pocket. Nothing To Do But Move In And enjoy this miraculous Home. Open Concept Living/Dining/Kitchen With Bright Open Rooms For Family And Entertaining. 3 Bedrooms On main floor with bamboo hardwood flooring And Private Backyard with huge lot (40 x 125 Feet). Two bedrooms basement apartment with living, dining and kitchen area with separate side entrance and also in-suite laundry for the Basement. High efficiency furnace, AC and water heater tank, none of them are rental. Waterproofing is done professionally for peace of mind. Attached spacious Car Garage built with Concrete block and has flat roof possible extension of house. Do not miss the opportunity to be the part of one of the best neighbourhoods. This Home Puts You Right In The Middle Of The Action! Eglinton LRT, Restaurants, Schools & Shopping. The property boasts not one but two kitchens, making it ideal for extended families or potential rental income. Enjoy the convenience of being just steps away from everything you need: The highly acclaimed SATEC High School, Clairlea Public School, shopping centre, TTC, the upcoming Eglinton Crosstown LRT, grocery stores, places of worship, parks, golf courses, and the subway station. This home is move-in ready and packed with features that make it stand out. Don't miss this rare opportunity to own a gem in a vibrant family. |
| Extras: Includes 2 Fridges, 2 Stove, Dishwasher, Washer, Dryer & Elfs Excluding Additional Washer & Dryer, Curtains And Rod On Main Floor. |
| Price | $1,197,000 |
| Taxes: | $4470.55 |
| Address: | 17 Camrose Cres , Toronto, M1L 2B5, Ontario |
| Lot Size: | 40.00 x 125.00 (Feet) |
| Directions/Cross Streets: | Pharmacy & St. Clair |
| Rooms: | 6 |
| Rooms +: | 2 |
| Bedrooms: | 3 |
| Bedrooms +: | 2 |
| Kitchens: | 1 |
| Kitchens +: | 1 |
| Family Room: | Y |
| Basement: | Finished, Sep Entrance |
| Approximatly Age: | 51-99 |
| Property Type: | Detached |
| Style: | Bungalow |
| Exterior: | Brick |
| Garage Type: | Attached |
| (Parking/)Drive: | Private |
| Drive Parking Spaces: | 4 |
| Pool: | None |
| Approximatly Age: | 51-99 |
| Approximatly Square Footage: | 1100-1500 |
| Property Features: | Library, Place Of Worship, Public Transit, School, School Bus Route |
| Fireplace/Stove: | N |
| Heat Source: | Gas |
| Heat Type: | Forced Air |
| Central Air Conditioning: | Central Air |
| Central Vac: | N |
| Laundry Level: | Upper |
| Elevator Lift: | N |
| Sewers: | Sewers |
| Water: | Municipal |
| Utilities-Cable: | Y |
| Utilities-Hydro: | Y |
| Utilities-Gas: | Y |
| Utilities-Telephone: | A |
$
%
Years
This calculator is for demonstration purposes only. Always consult a professional
financial advisor before making personal financial decisions.
| Although the information displayed is believed to be accurate, no warranties or representations are made of any kind. |
| EXP REALTY |
|
|
Ali Shahpazir
Sales Representative
Dir:
416-473-8225
Bus:
416-473-8225
| Virtual Tour | Book Showing | Email a Friend |
Jump To:
At a Glance:
| Type: | Freehold - Detached |
| Area: | Toronto |
| Municipality: | Toronto |
| Neighbourhood: | Clairlea-Birchmount |
| Style: | Bungalow |
| Lot Size: | 40.00 x 125.00(Feet) |
| Approximate Age: | 51-99 |
| Tax: | $4,470.55 |
| Beds: | 3+2 |
| Baths: | 3 |
| Fireplace: | N |
| Pool: | None |
Locatin Map:
Payment Calculator:

