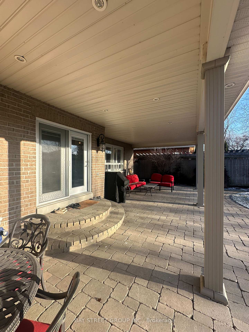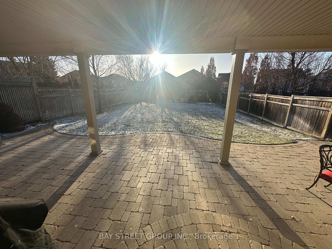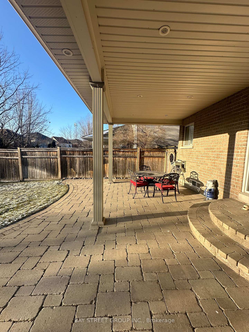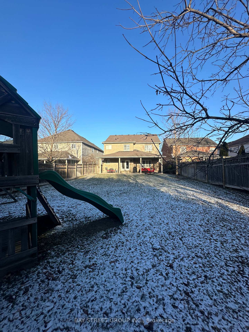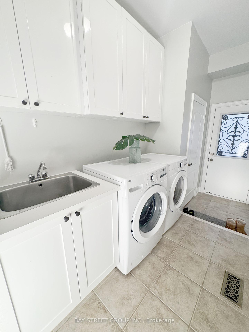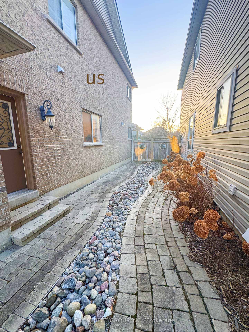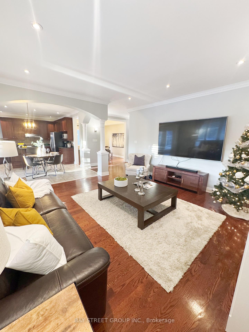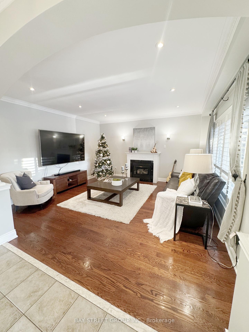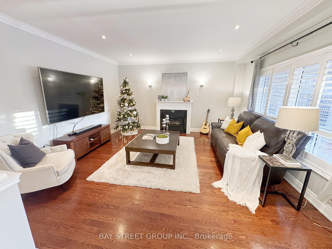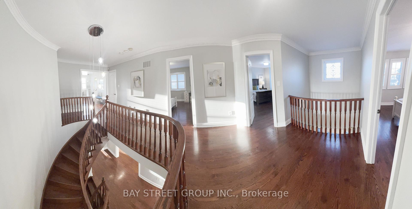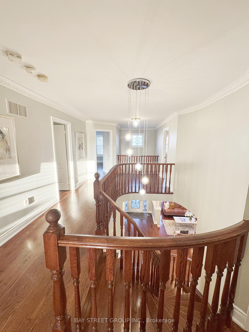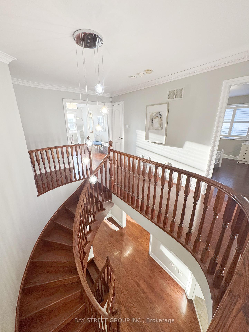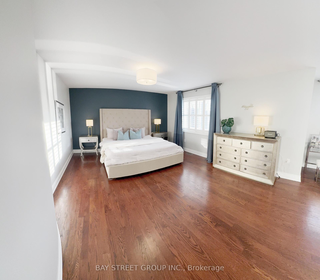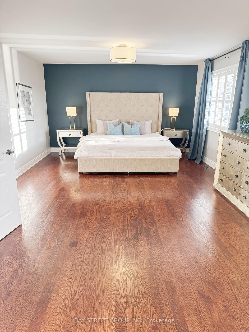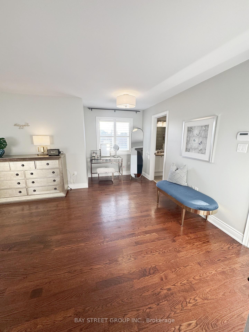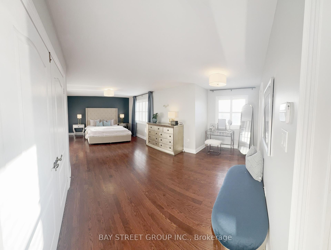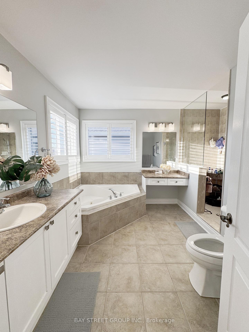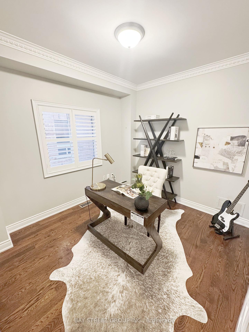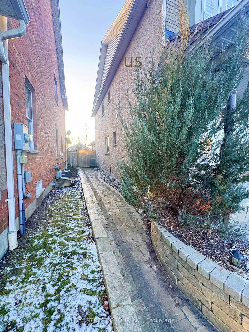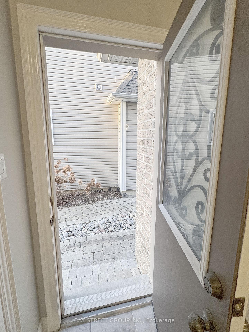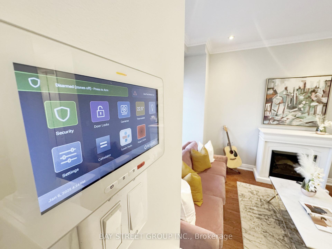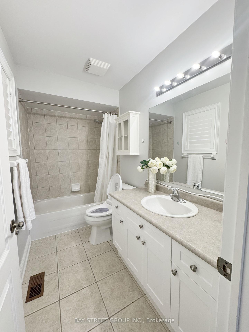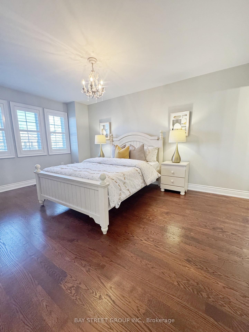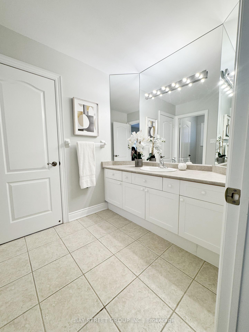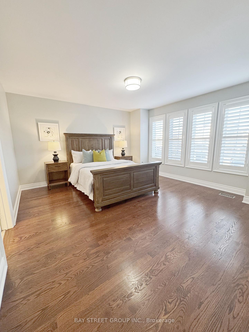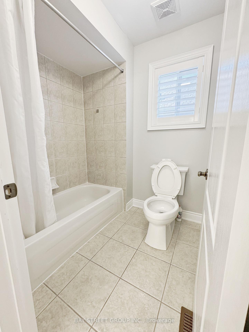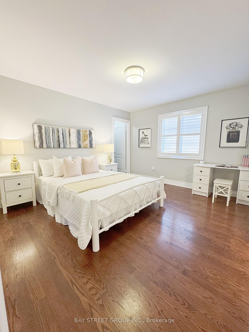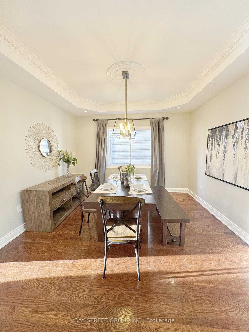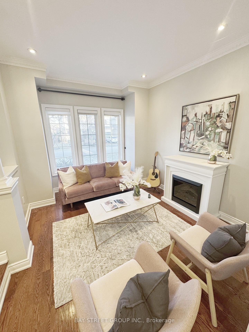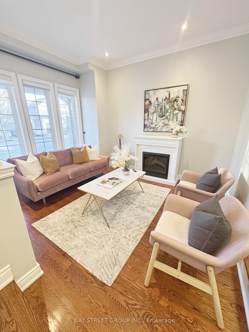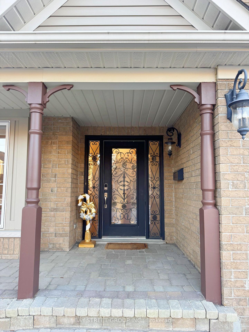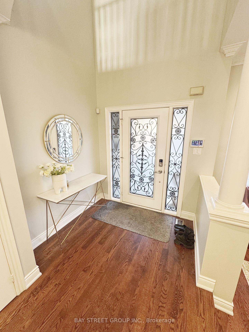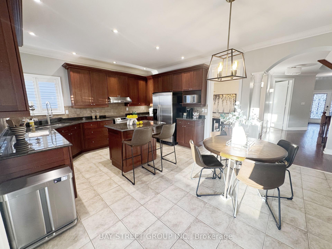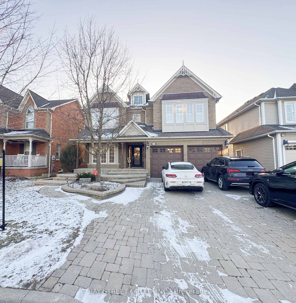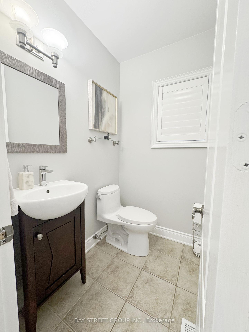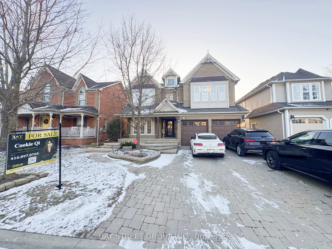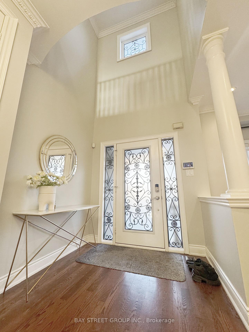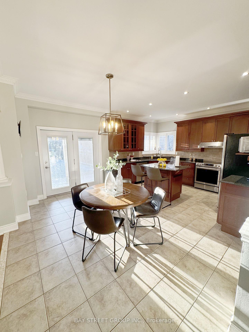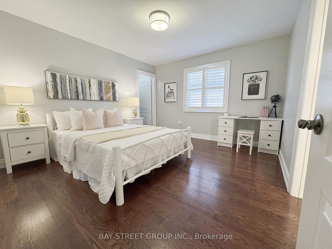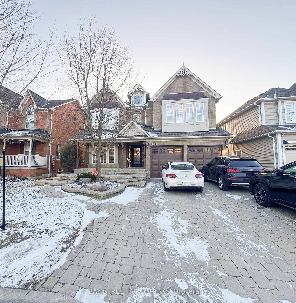$1,458,000
Available - For Sale
Listing ID: E11916653
22 Hanson Cres , Whitby, L1M 2K9, Ontario
| Stunning 4+1 Bedroom All Brick Home With Professional Landscaping & Finished Basement Located On A Premium 164' Deep Lot In Brooklin. Gorgeous Interlock Drive & Pathways To Porch & HUGE Rear Yard W/Irrigation & Covered Veranda W W/O From Kitchen. 9Ft Smoothed Ceilings W/Pot Lights, Crown, Cali Shutters & Hardwood Thru Out. Granite Kitchen W/Centre Isle. All Beds W/Ensuite Access, Includes Master W/Soaker. 3 With W/I Closets. Lower Level W/Huge Rec Room, & Gym, Less than 10min walk to Public Elem School and High School, Side door, Super stylish design for the front and side landscapes. 3rd level has an undeveloped oversized hidden ATTIC which can be renovated into a ONE-BEDROOM unit!!! |
| Extras: 3rd level has an undeveloped oversized hidden ATTIC which can be renovated into a ONE-BEDROOM unit!!! |
| Price | $1,458,000 |
| Taxes: | $9231.49 |
| Address: | 22 Hanson Cres , Whitby, L1M 2K9, Ontario |
| Lot Size: | 49.21 x 164.53 (Feet) |
| Directions/Cross Streets: | Carnwith/Baldwin |
| Rooms: | 10 |
| Rooms +: | 2 |
| Bedrooms: | 4 |
| Bedrooms +: | 1 |
| Kitchens: | 1 |
| Family Room: | Y |
| Basement: | Finished, Full |
| Property Type: | Detached |
| Style: | 2-Storey |
| Exterior: | Brick |
| Garage Type: | Attached |
| (Parking/)Drive: | Pvt Double |
| Drive Parking Spaces: | 5 |
| Pool: | None |
| Approximatly Square Footage: | 3000-3500 |
| Property Features: | Fenced Yard, Library, Park, Public Transit, School |
| Fireplace/Stove: | Y |
| Heat Source: | Gas |
| Heat Type: | Forced Air |
| Central Air Conditioning: | Central Air |
| Central Vac: | Y |
| Laundry Level: | Main |
| Sewers: | Sewers |
| Water: | Municipal |
$
%
Years
This calculator is for demonstration purposes only. Always consult a professional
financial advisor before making personal financial decisions.
| Although the information displayed is believed to be accurate, no warranties or representations are made of any kind. |
| BAY STREET GROUP INC. |
|
|
Ali Shahpazir
Sales Representative
Dir:
416-473-8225
Bus:
416-473-8225
| Book Showing | Email a Friend |
Jump To:
At a Glance:
| Type: | Freehold - Detached |
| Area: | Durham |
| Municipality: | Whitby |
| Neighbourhood: | Brooklin |
| Style: | 2-Storey |
| Lot Size: | 49.21 x 164.53(Feet) |
| Tax: | $9,231.49 |
| Beds: | 4+1 |
| Baths: | 5 |
| Fireplace: | Y |
| Pool: | None |
Locatin Map:
Payment Calculator:

