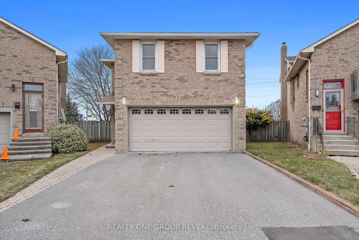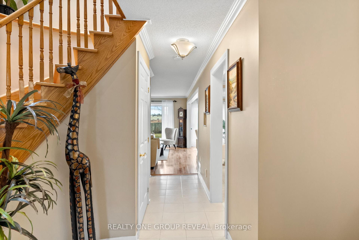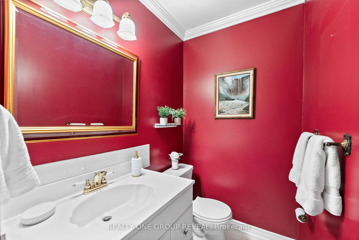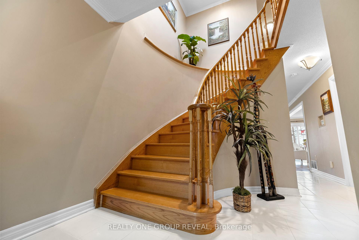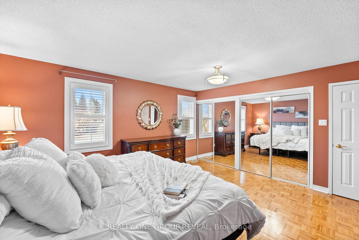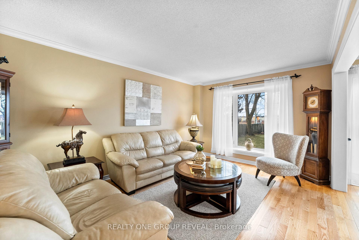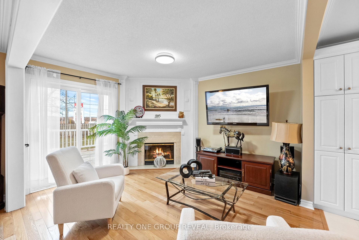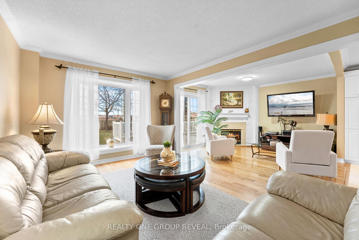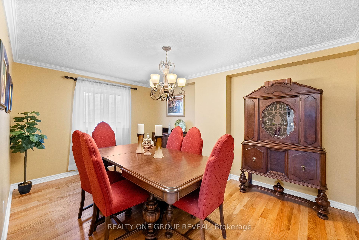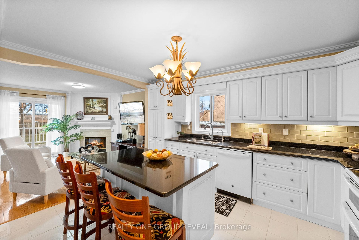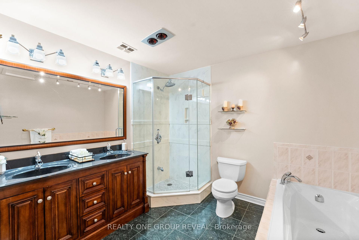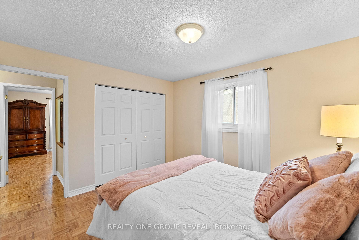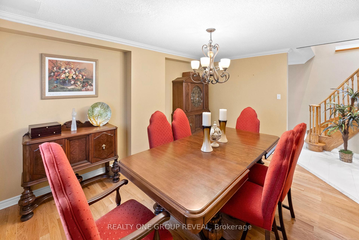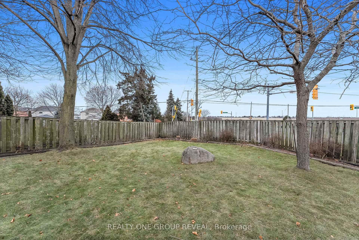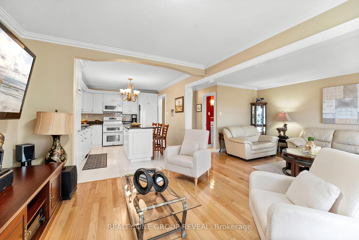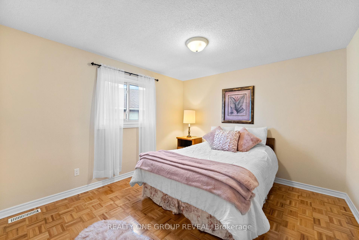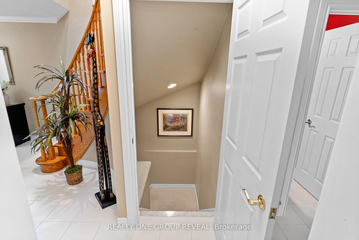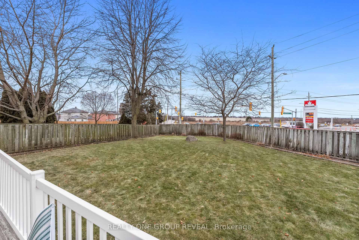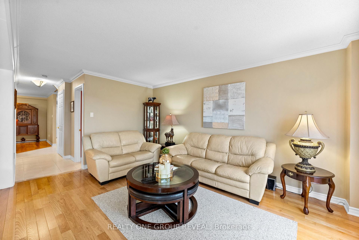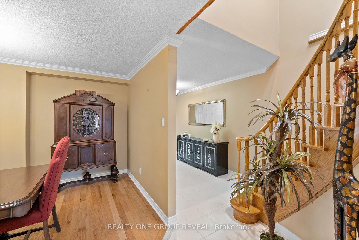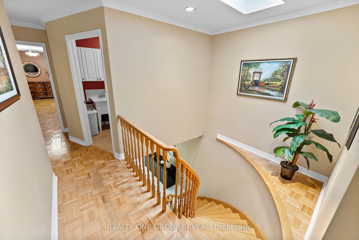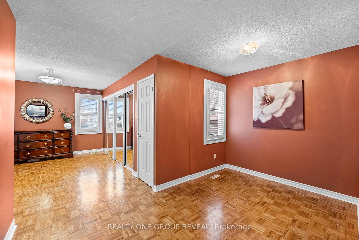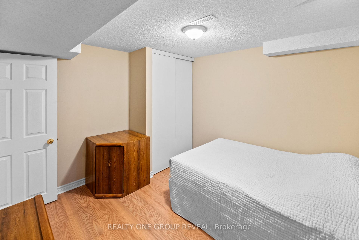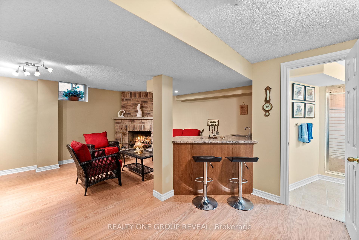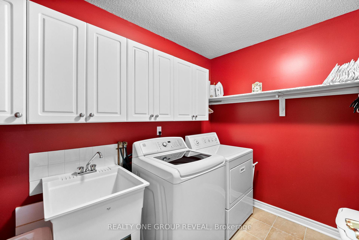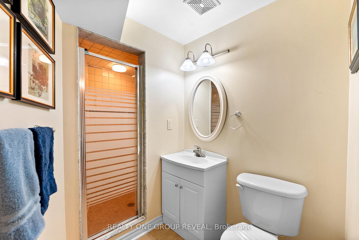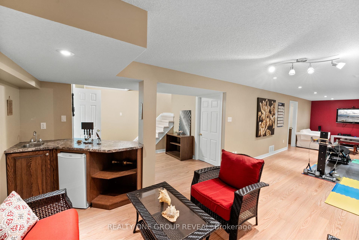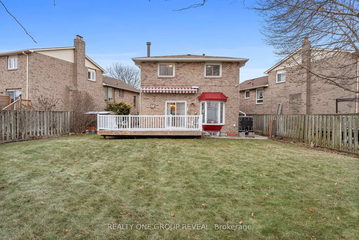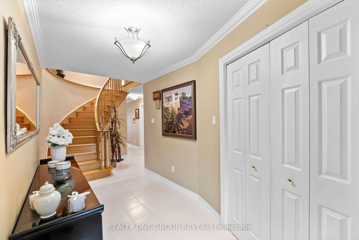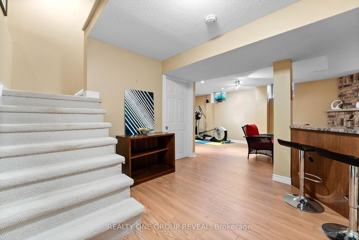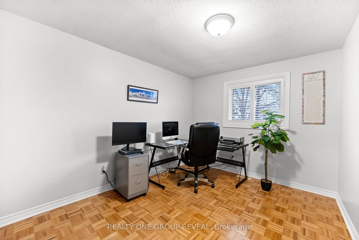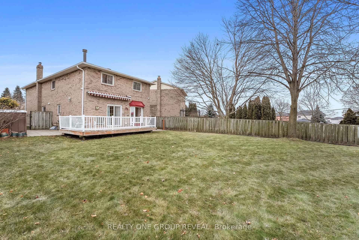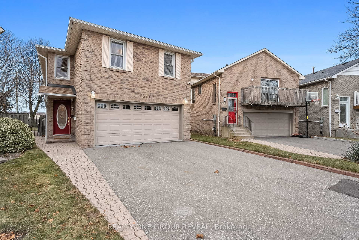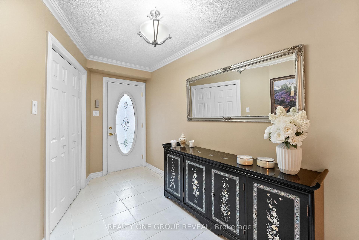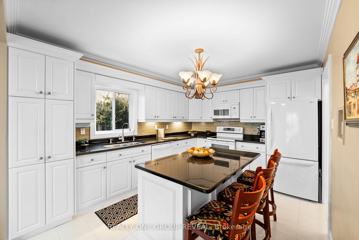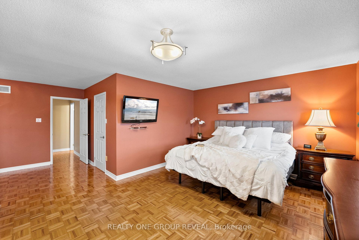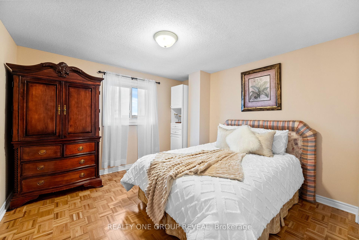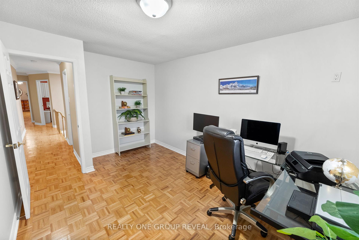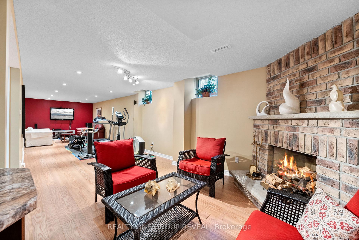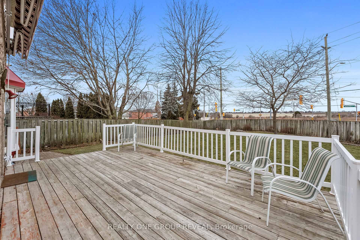$1,099,900
Available - For Sale
Listing ID: E11916035
732 Abingdon Crt , Pickering, L1W 3M7, Ontario
| Discover this stunning 2400 sq ft gem in the highly sought-after West Shore neighborhood! The home features 4+1 bedrooms and 3 & 1 Half bathrooms, this home offers ample space for your growing family. The unique pie-shaped lot provides additional outdoor space, making it a rare find in todays market, and endless possibilities for outdoor enjoyment, gardening, and summer BBQs. The thoughtfully designed layout includes a finished basement ideal for hosting guests, movie nights, or creating a private retreat. Whether hosting dinner parties or enjoying cozy family evenings, the open kitchen and living spaces are ideal for creating lasting memories. Opportunities like this don't come around often. experience everything this beautiful home has to offer! |
| Extras: Washer\Dryer, Fridge, Dishwasher, range hood microwave, garburator, Exterior cameras, electrical light fixtures, window shutters, |
| Price | $1,099,900 |
| Taxes: | $7246.00 |
| Address: | 732 Abingdon Crt , Pickering, L1W 3M7, Ontario |
| Lot Size: | 20.94 x 161.34 (Feet) |
| Directions/Cross Streets: | Whites Rd & Oklahoma Drive |
| Rooms: | 9 |
| Rooms +: | 3 |
| Bedrooms: | 4 |
| Bedrooms +: | 1 |
| Kitchens: | 1 |
| Kitchens +: | 0 |
| Family Room: | Y |
| Basement: | Finished |
| Approximatly Age: | 31-50 |
| Property Type: | Detached |
| Style: | 2-Storey |
| Exterior: | Brick |
| Garage Type: | Attached |
| (Parking/)Drive: | Pvt Double |
| Drive Parking Spaces: | 2 |
| Pool: | None |
| Approximatly Age: | 31-50 |
| Approximatly Square Footage: | 2000-2500 |
| Fireplace/Stove: | Y |
| Heat Source: | Gas |
| Heat Type: | Forced Air |
| Central Air Conditioning: | Central Air |
| Central Vac: | Y |
| Laundry Level: | Upper |
| Elevator Lift: | N |
| Sewers: | Sewers |
| Water: | Municipal |
| Utilities-Cable: | Y |
| Utilities-Hydro: | Y |
| Utilities-Gas: | Y |
| Utilities-Telephone: | Y |
$
%
Years
This calculator is for demonstration purposes only. Always consult a professional
financial advisor before making personal financial decisions.
| Although the information displayed is believed to be accurate, no warranties or representations are made of any kind. |
| REALTY ONE GROUP REVEAL |
|
|
Ali Shahpazir
Sales Representative
Dir:
416-473-8225
Bus:
416-473-8225
| Virtual Tour | Book Showing | Email a Friend |
Jump To:
At a Glance:
| Type: | Freehold - Detached |
| Area: | Durham |
| Municipality: | Pickering |
| Neighbourhood: | West Shore |
| Style: | 2-Storey |
| Lot Size: | 20.94 x 161.34(Feet) |
| Approximate Age: | 31-50 |
| Tax: | $7,246 |
| Beds: | 4+1 |
| Baths: | 4 |
| Fireplace: | Y |
| Pool: | None |
Locatin Map:
Payment Calculator:

