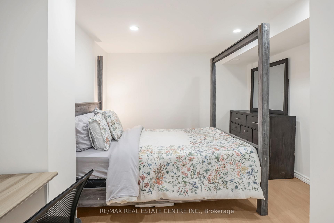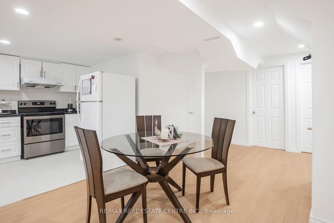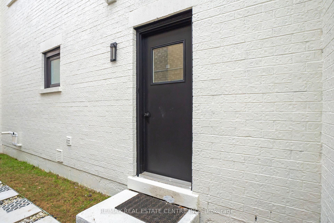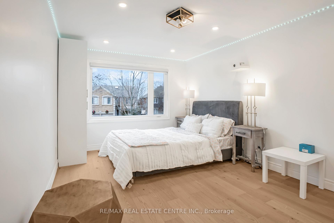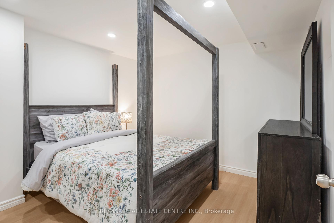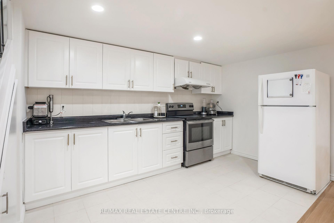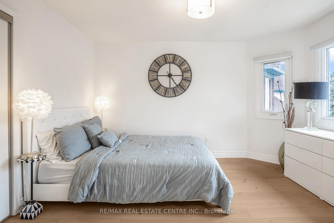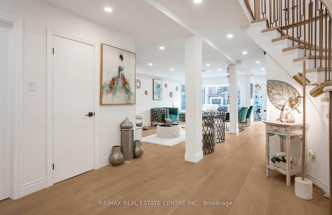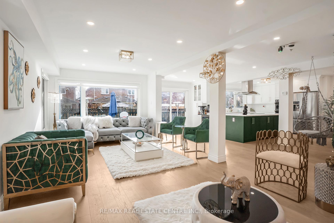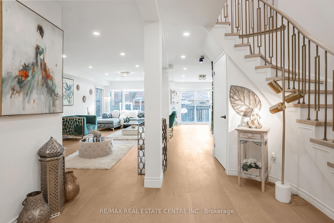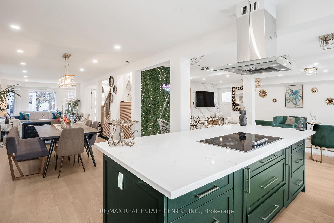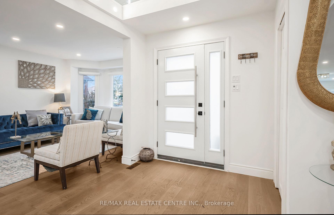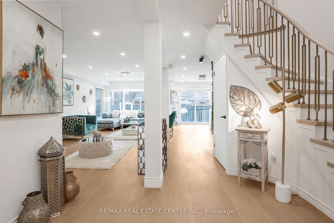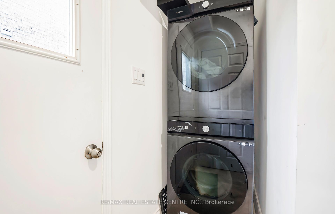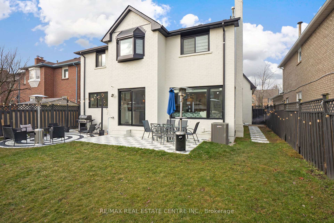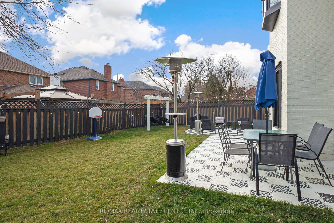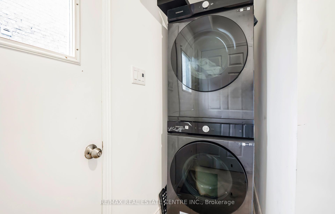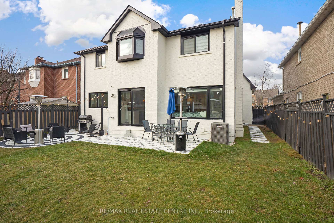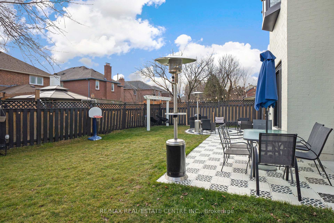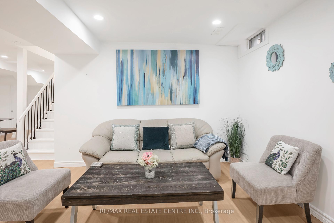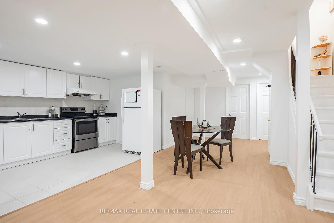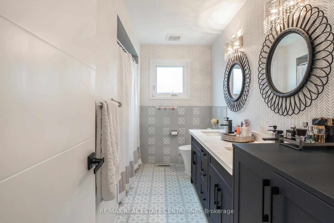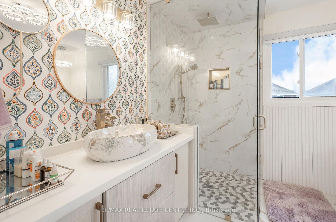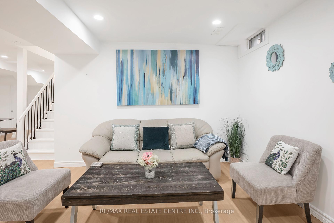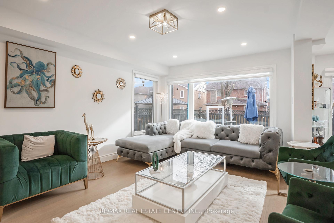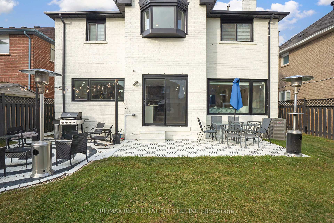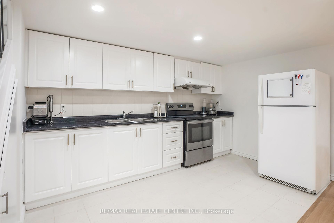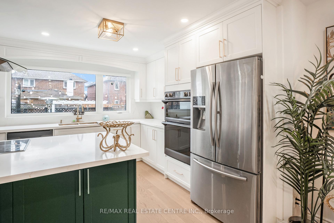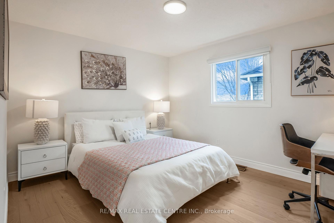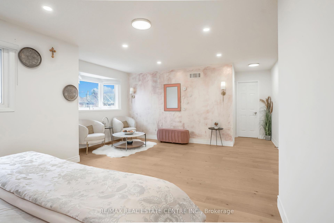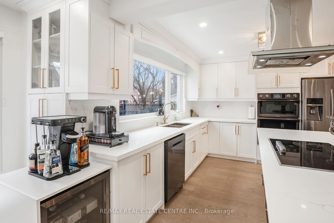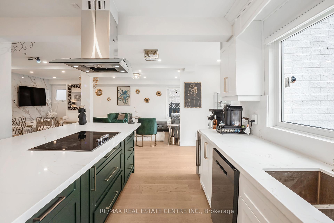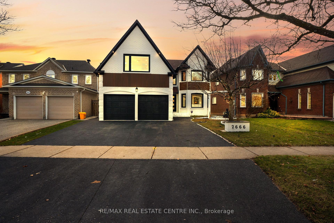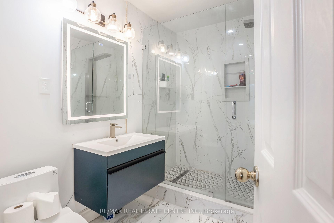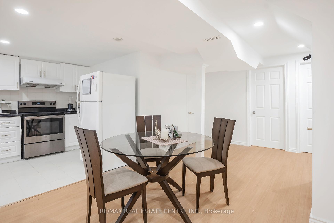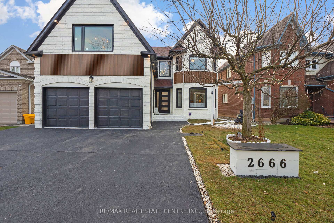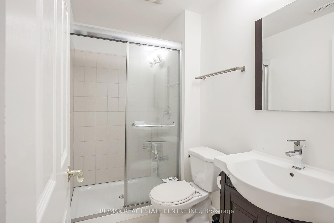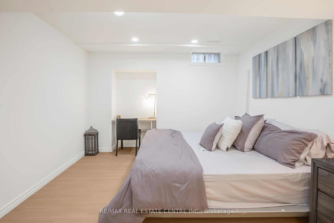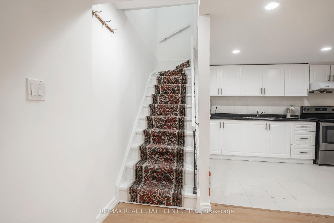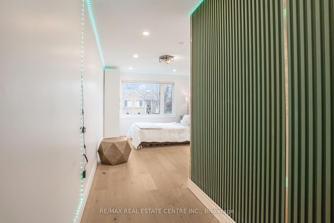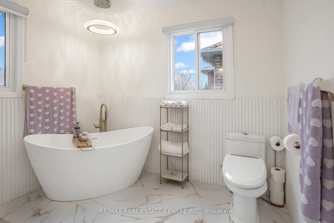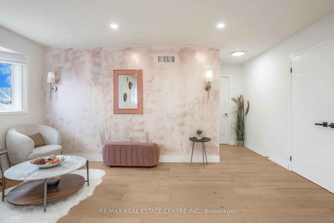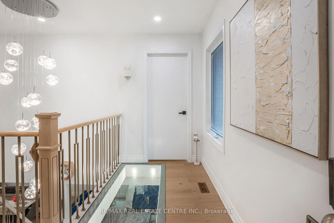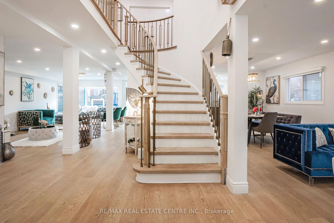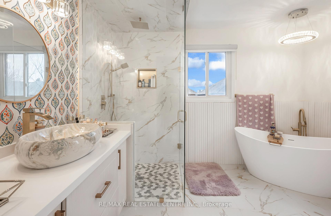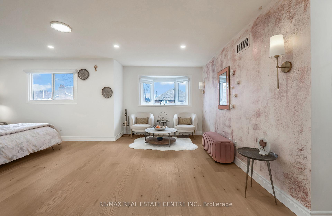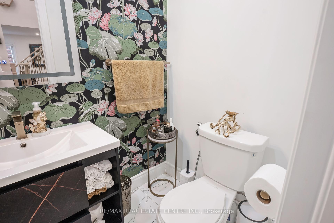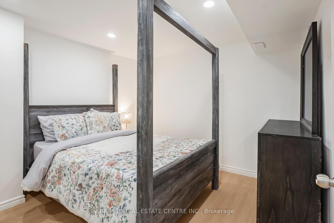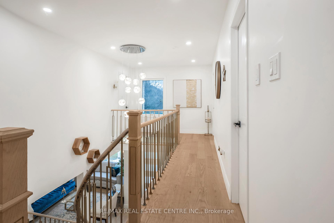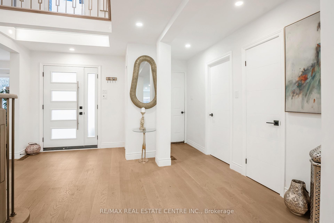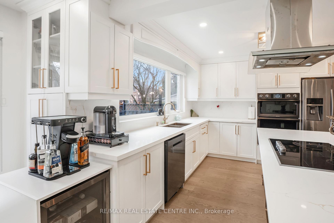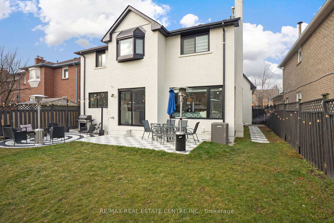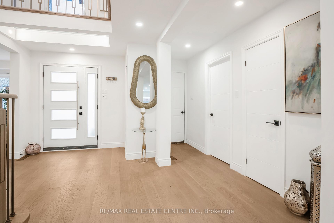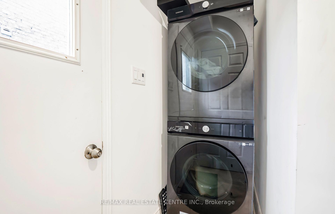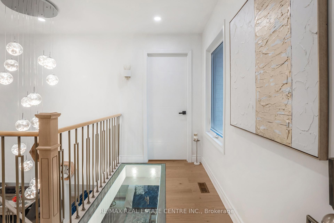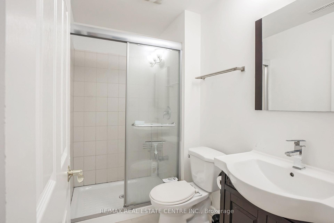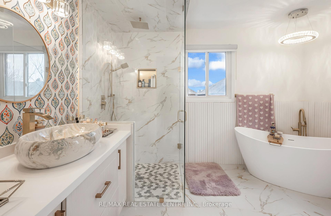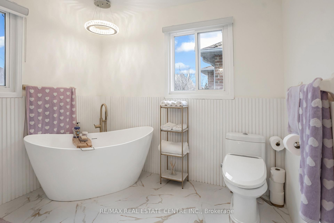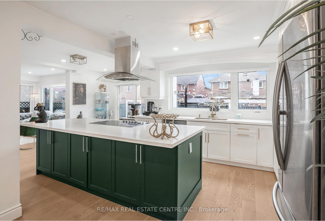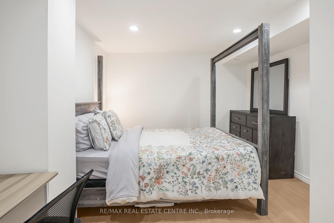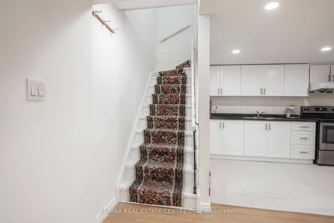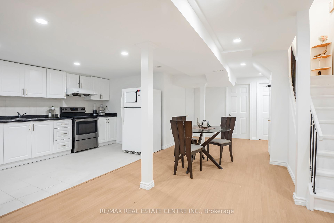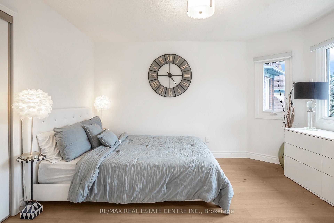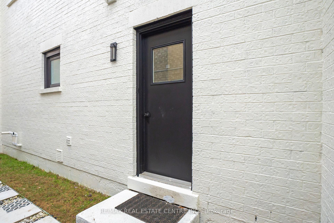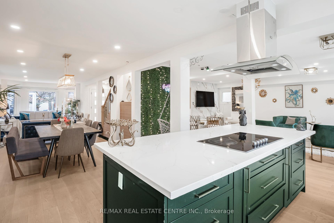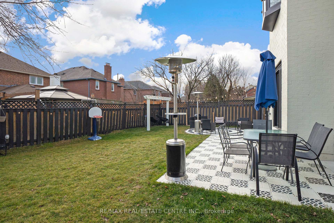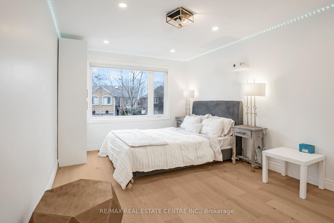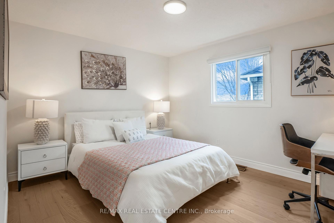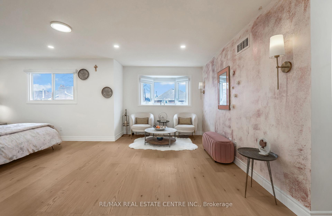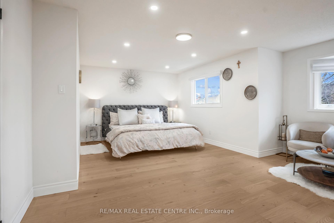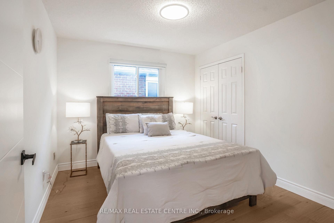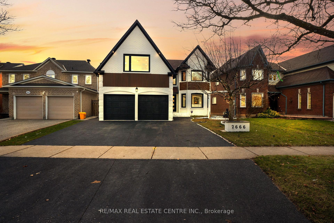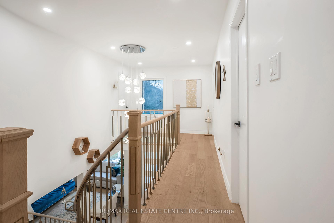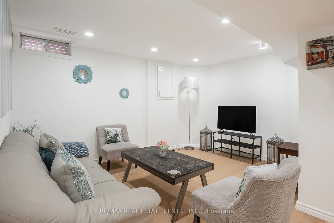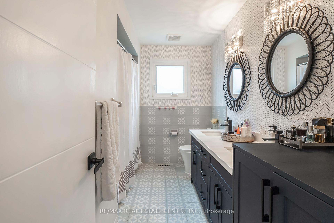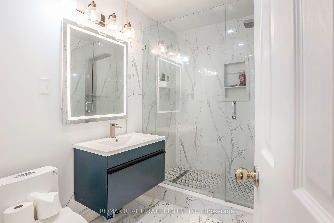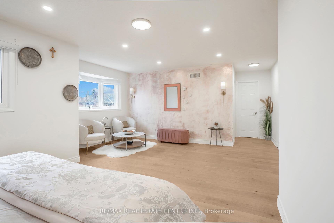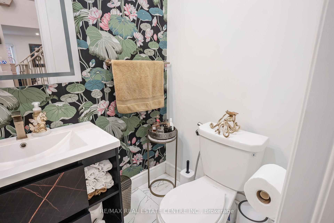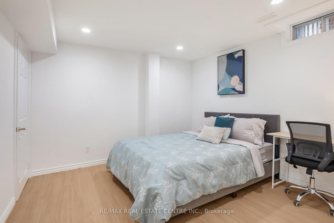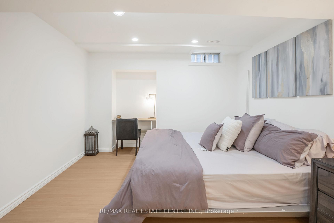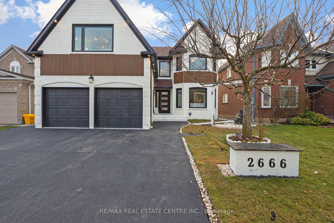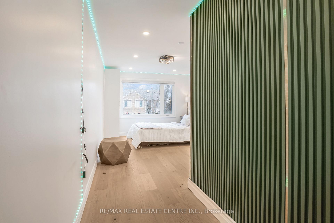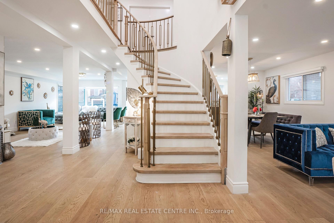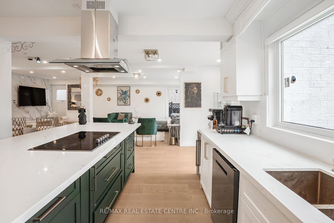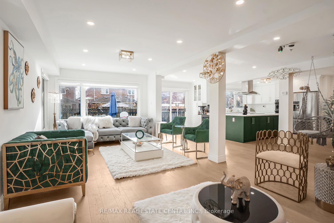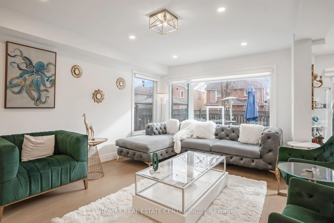$2,288,500
Available - For Sale
Listing ID: W11916688
2666 Burnford Tr , Mississauga, L5M 5E1, Ontario
| Welcome to This Beautiful Fully Renovated 5 + 3 Bedroom Massive / Spacious Detach Home Boasting Close to 4,500 Square Feet of Luxury Living With A Unmatched Contemporary Modern Design. You Will Be Fascinated With the 5 Renovated Washrooms. Starting With The Upper Level, It comes With 5 Huge Bedrooms with 3 Full Washrooms (of which 2 are Ensuites). The Spacious 3 Bedroom Basement Apartment is a Perfect Fit With Excellent Rental Income Potential. This Beauty is Situated in the Highly Desirable Neighborhood of Central Erin Mill. The Location Cant be Any Better with Being 2-3 Mins Drive From The Top Schools like John Frasers And Others, 2 Minutes Away from Erin Mills Mall Town Centre, Erin Meadows Community Centre & Library , Highway 407, 403 Few Minute Drive. Walking Distance to Bus Stop. Square One is 15 min Drive Away. 10 Min Drive to Clarkson Go, Streetsville Go and Meadowvale Go. Exquisitely Renovated Inside & Out, Boasts Contemporary Elegance, Spectacular Open Concept Layout W/ Remarkable Innovative Touches Throughout Including Stunning Chef's Kitchen With Built-In Appliances, Gorgeous Quartz Island, Abundant Elegant Custom Cabinetry Alongside With New Windows Overlooking Beautifully Fenced Backyard & Fountain. Other Luxury Features Include A Solid Wood Curved Staircase With Motion Sensor Lights,New Doors, Expansive Windows, Hardwood Floors, Main Floor Laundry, Fully Landscaped Front & Backyard, New Light Fixtures And Many More. Splendid Design Complemented By Huge Windows Allowing Natural Light To Flood In Throughout The House. Also, Features A Fully Finished 3 Bedrms Basement Aprt W/Separate Entrance. Basement Was Previously Rented For $3200. This Home Is An Invitation To Experience Refined Living At Its Finest. |
| Extras: All Stainless Steel Appliances |
| Price | $2,288,500 |
| Taxes: | $9010.00 |
| Address: | 2666 Burnford Tr , Mississauga, L5M 5E1, Ontario |
| Lot Size: | 46.50 x 113.00 (Feet) |
| Directions/Cross Streets: | Glen Erin Dr / Thomas St |
| Rooms: | 15 |
| Rooms +: | 8 |
| Bedrooms: | 5 |
| Bedrooms +: | 3 |
| Kitchens: | 1 |
| Kitchens +: | 1 |
| Family Room: | Y |
| Basement: | Apartment, Sep Entrance |
| Property Type: | Detached |
| Style: | 2-Storey |
| Exterior: | Brick |
| Garage Type: | Attached |
| (Parking/)Drive: | Pvt Double |
| Drive Parking Spaces: | 4 |
| Pool: | None |
| Approximatly Square Footage: | 3500-5000 |
| Fireplace/Stove: | Y |
| Heat Source: | Gas |
| Heat Type: | Forced Air |
| Central Air Conditioning: | Central Air |
| Central Vac: | N |
| Laundry Level: | Main |
| Sewers: | Sewers |
| Water: | Municipal |
$
%
Years
This calculator is for demonstration purposes only. Always consult a professional
financial advisor before making personal financial decisions.
| Although the information displayed is believed to be accurate, no warranties or representations are made of any kind. |
| RE/MAX REAL ESTATE CENTRE INC. |
|
|
Ali Shahpazir
Sales Representative
Dir:
416-473-8225
Bus:
416-473-8225
| Book Showing | Email a Friend |
Jump To:
At a Glance:
| Type: | Freehold - Detached |
| Area: | Peel |
| Municipality: | Mississauga |
| Neighbourhood: | Central Erin Mills |
| Style: | 2-Storey |
| Lot Size: | 46.50 x 113.00(Feet) |
| Tax: | $9,010 |
| Beds: | 5+3 |
| Baths: | 5 |
| Fireplace: | Y |
| Pool: | None |
Locatin Map:
Payment Calculator:

