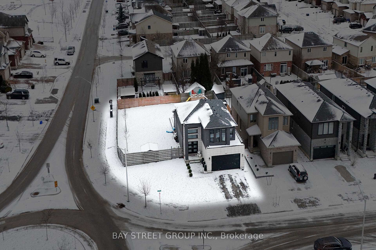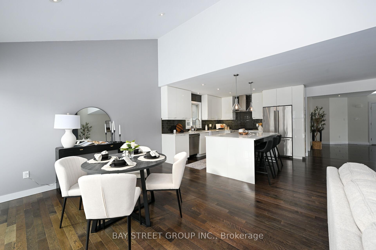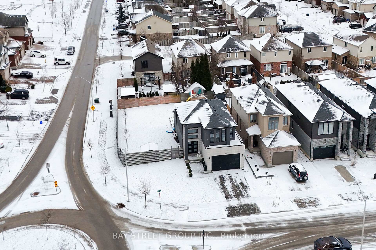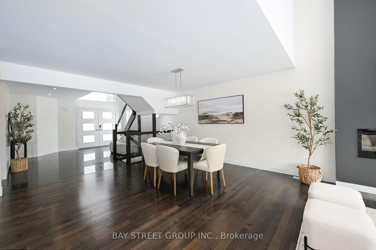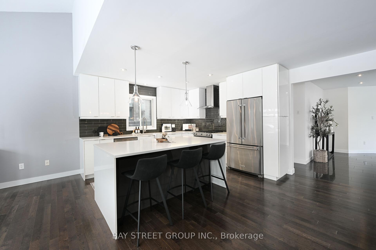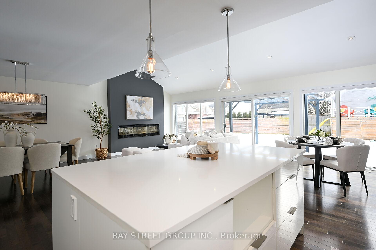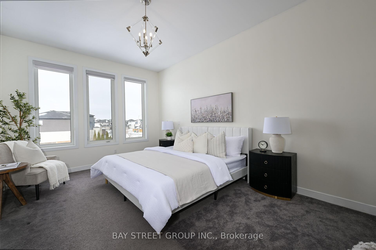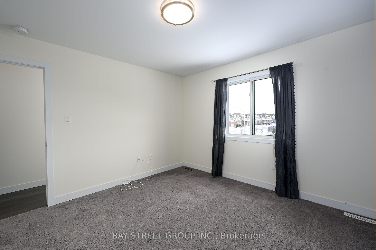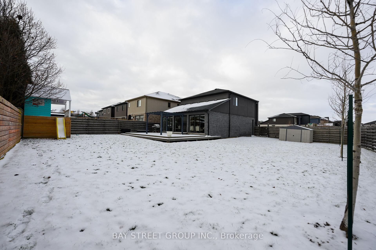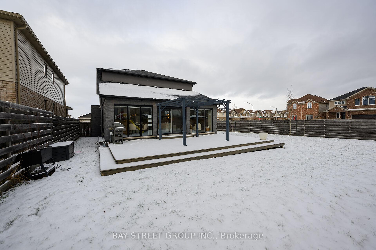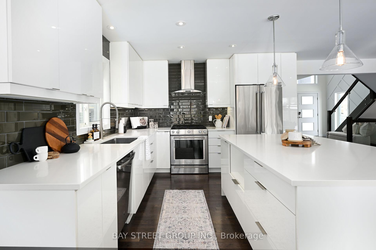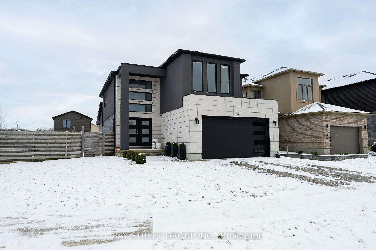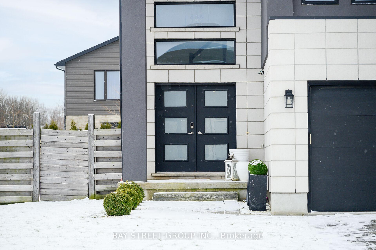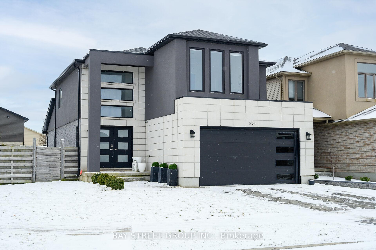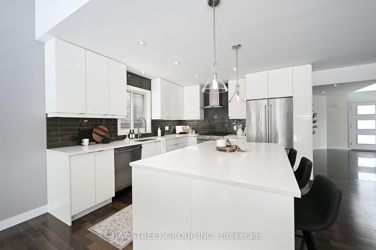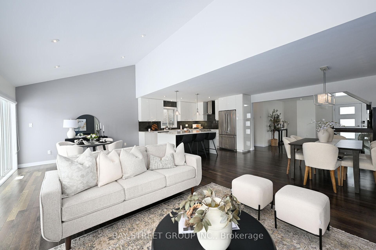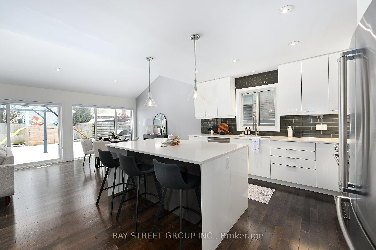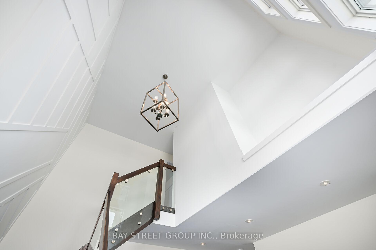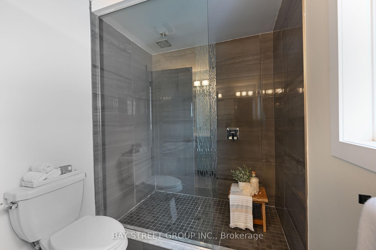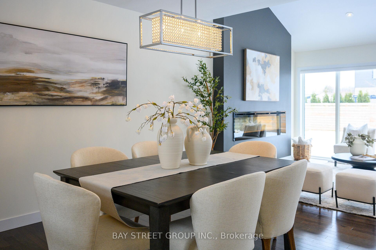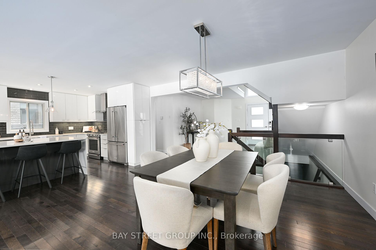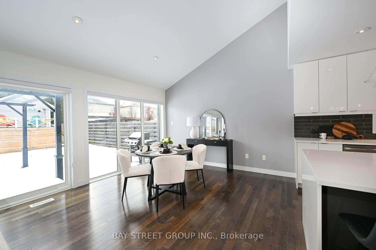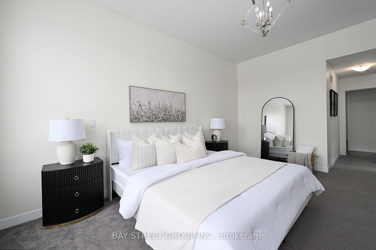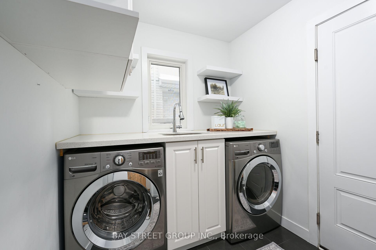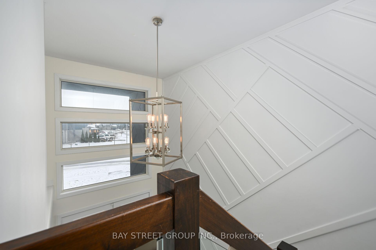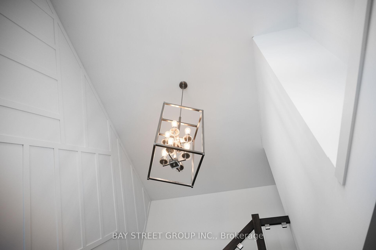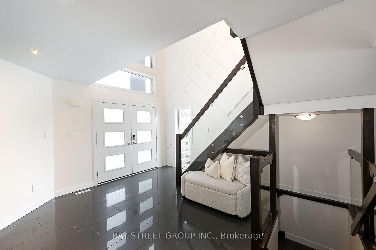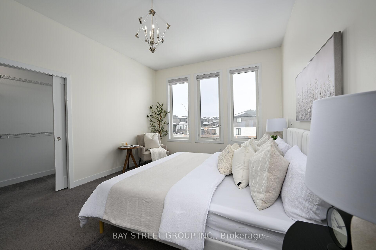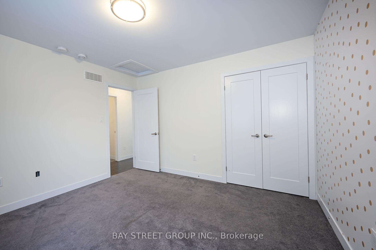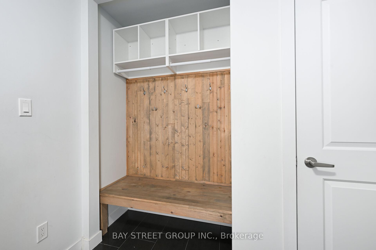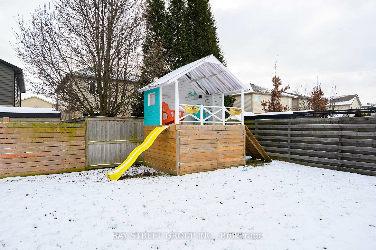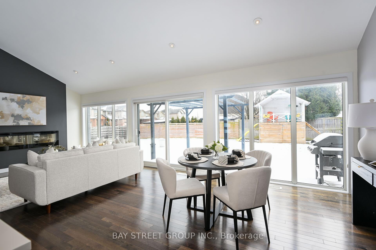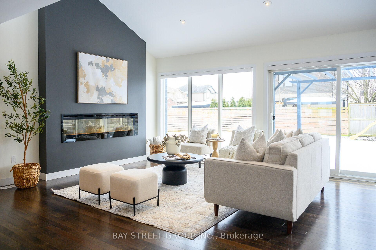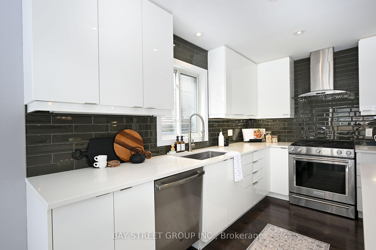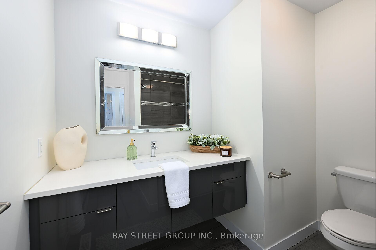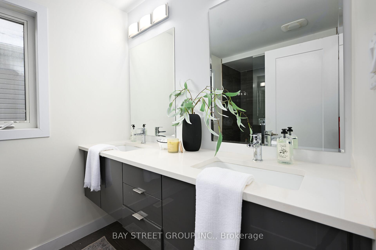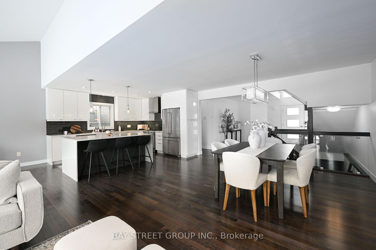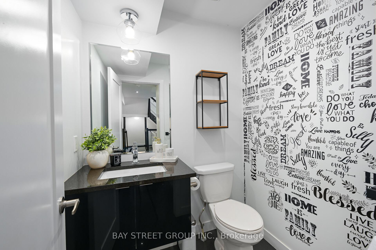$899,888
Available - For Sale
Listing ID: X11914341
535 Freeport St , London, N6G 0R2, Ontario
| Luxury and style in a prime location! Welcome to a corner-lot masterpiece where luxury, style, and functionality come together in perfect harmony. Boasting a striking stone, stucco, and brick exterior, this home sits proudly on one of the largest lots in the area. From the moment you enter the grand oversized foyer soaring with natural light, you'll be captivated by the bright open concept with floor-to-ceiling windows that bathe the home in natural light. The chef-inspired kitchen features an oversized island, stunning cabinetry and a beautiful backsplash. The upper level offers two bedrooms perfect for growing families, and a serene master retreat, complete with a walk-in closet and a spa-inspired ensuite with dual sinks. Step outside to your extra-large backyard, a haven for entertaining and relaxing Enjoy the large deck and custom-built Playhouse. This is more than a yard, it's an extension of your living space. Located close to top-rated schools, parks, and all the amenities you need, this home offers the ultimate combination of luxury, comfort, and convenience. Don't let this one slip away, book your private showing today! |
| Price | $899,888 |
| Taxes: | $6150.92 |
| Assessment: | $391000 |
| Assessment Year: | 2024 |
| Address: | 535 Freeport St , London, N6G 0R2, Ontario |
| Lot Size: | 61.88 x 121.70 (Feet) |
| Directions/Cross Streets: | Blackacres Blvd to Freeport Street |
| Rooms: | 12 |
| Bedrooms: | 3 |
| Bedrooms +: | |
| Kitchens: | 1 |
| Family Room: | Y |
| Basement: | Full, Unfinished |
| Property Type: | Detached |
| Style: | 2-Storey |
| Exterior: | Stone, Stucco/Plaster |
| Garage Type: | Attached |
| (Parking/)Drive: | Pvt Double |
| Drive Parking Spaces: | 2 |
| Pool: | None |
| Fireplace/Stove: | Y |
| Heat Source: | Gas |
| Heat Type: | Forced Air |
| Central Air Conditioning: | Central Air |
| Central Vac: | N |
| Sewers: | Sewers |
| Water: | Municipal |
$
%
Years
This calculator is for demonstration purposes only. Always consult a professional
financial advisor before making personal financial decisions.
| Although the information displayed is believed to be accurate, no warranties or representations are made of any kind. |
| BAY STREET GROUP INC. |
|
|
Ali Shahpazir
Sales Representative
Dir:
416-473-8225
Bus:
416-473-8225
| Virtual Tour | Book Showing | Email a Friend |
Jump To:
At a Glance:
| Type: | Freehold - Detached |
| Area: | Middlesex |
| Municipality: | London |
| Neighbourhood: | North E |
| Style: | 2-Storey |
| Lot Size: | 61.88 x 121.70(Feet) |
| Tax: | $6,150.92 |
| Beds: | 3 |
| Baths: | 3 |
| Fireplace: | Y |
| Pool: | None |
Locatin Map:
Payment Calculator:

