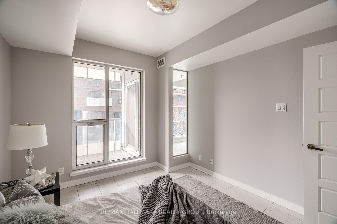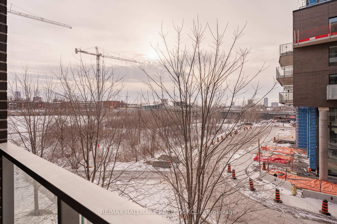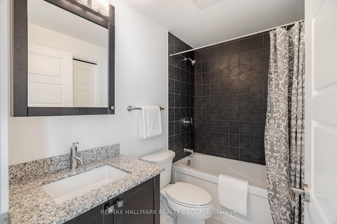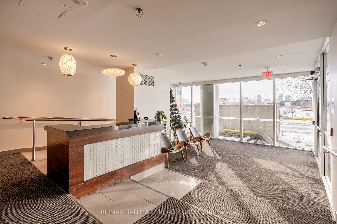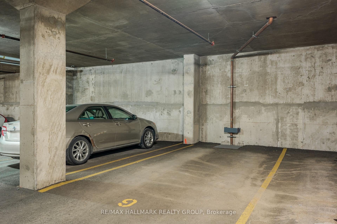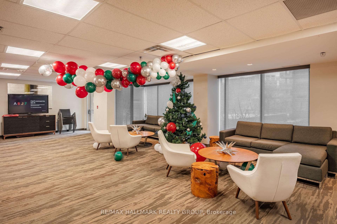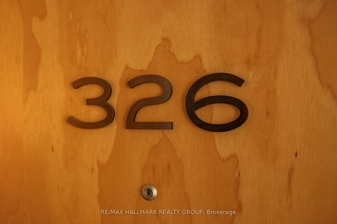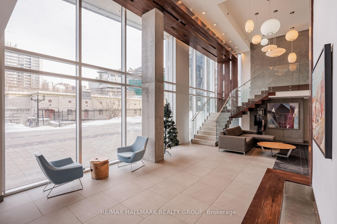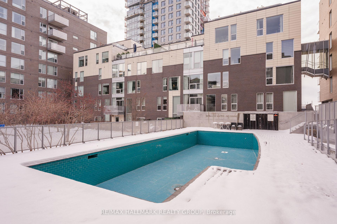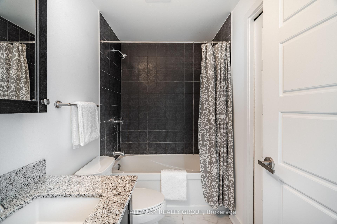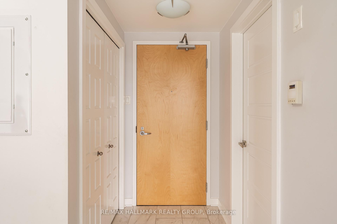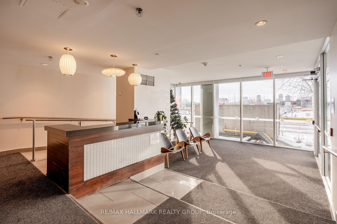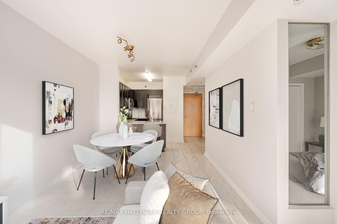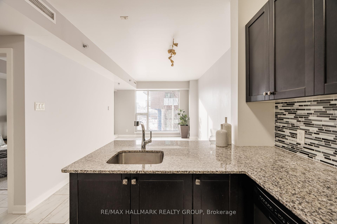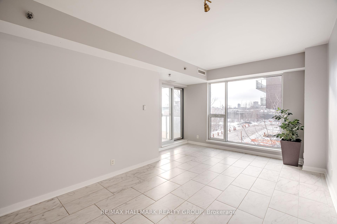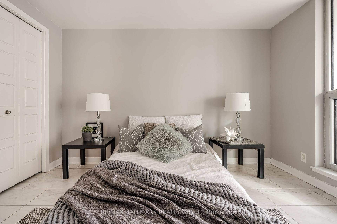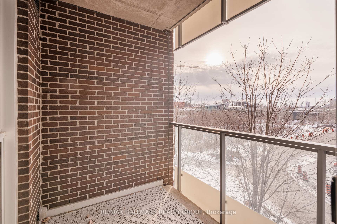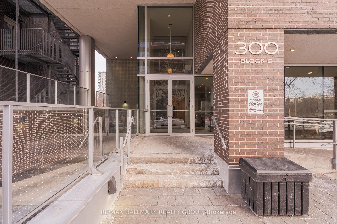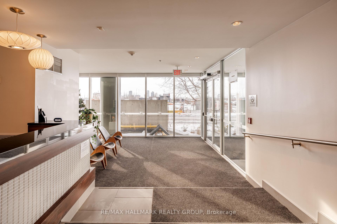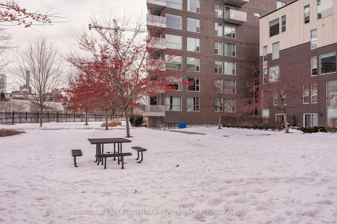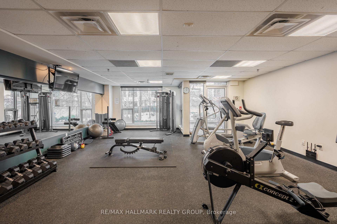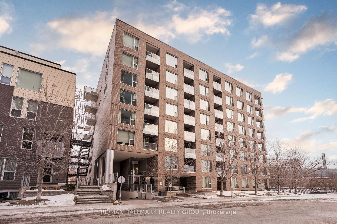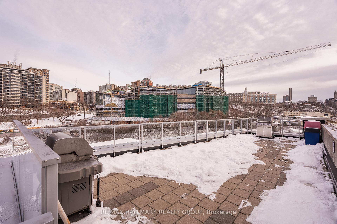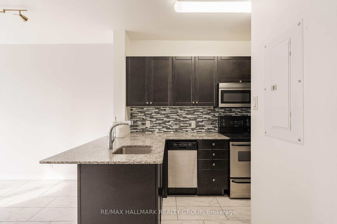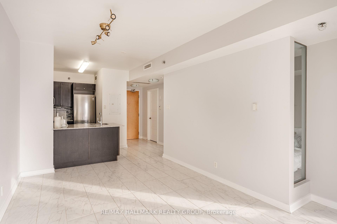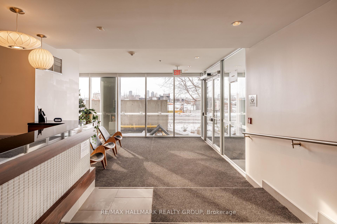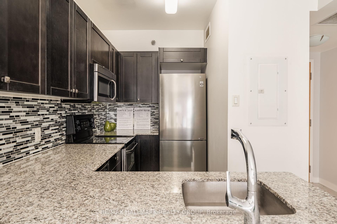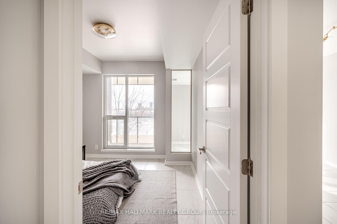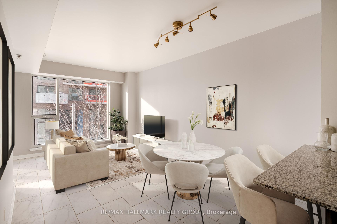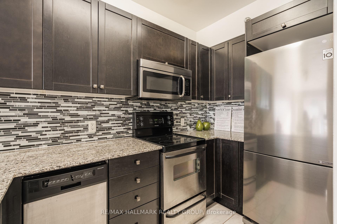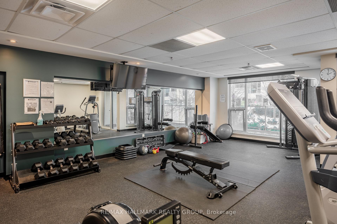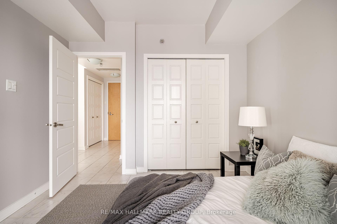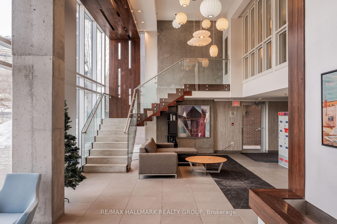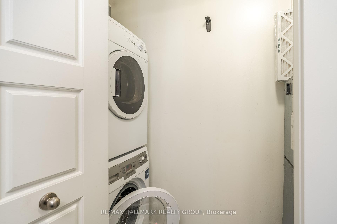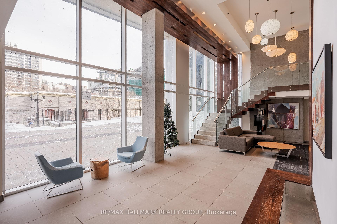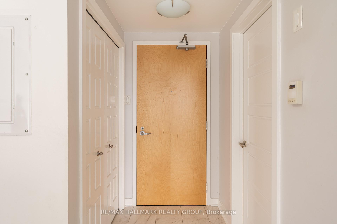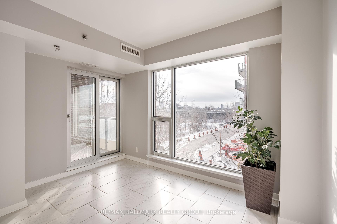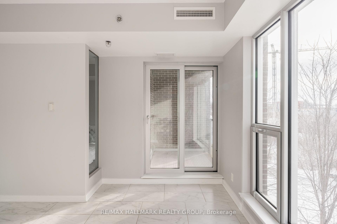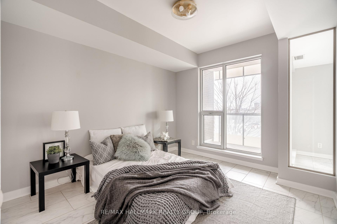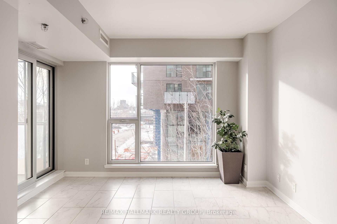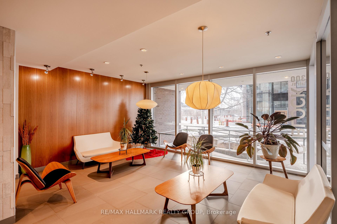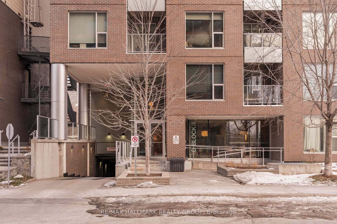$414,500
Available - For Sale
Listing ID: X11912080
300 Lett St , Unit 326, West Centre Town, K1R 0A8, Ontario
| Welcome to this beautifully maintained unit offers an open-concept layout that maximizes space and natural light, featuring expansive windows throughout, ensuring a sunny, inviting atmosphere. This bright and modern 1-bedroom, 1-bathroom condo located in the highly desirable Lebreton Flats perfectly positioned within walking distance to a wide array of amenities. The unit features floor-to-ceiling windows along the West-facing wall, allowing for an abundance of natural light to flood the space throughout the day. Kitchen is a standout, with sleek dark cabinetry, luxurious quartz countertops, a stylish ceramic backsplash, and stainless steel appliances. The thoughtful design provides plenty of storage, making it both functional and aesthetically pleasing. Adjacent to the kitchen is a bright and spacious living/dining area ideal for entertaining or relaxing after a busy day. Enjoy the convenience of an in-suite laundry unit, making everyday chores a breeze. The separate primary bedroom with a large closet offering ample storage space. Plus, it provides direct access to the balcony, perfect for morning coffee or enjoying the fresh air. Building amenities include an outdoor pool, a fully equipped fitness centre, a party room for gatherings, and a rooftop terrace with BBQ ideal for summer entertaining and enjoying stunning city views. Ideally located just minutes from the LRT station, downtown Ottawa, and scenic walking trails, this condo offers unparalleled convenience and lifestyle. |
| Price | $414,500 |
| Taxes: | $3539.00 |
| Maintenance Fee: | 454.90 |
| Address: | 300 Lett St , Unit 326, West Centre Town, K1R 0A8, Ontario |
| Province/State: | Ontario |
| Condo Corporation No | OCSC |
| Level | 3 |
| Unit No | 26 |
| Locker No | 73 |
| Directions/Cross Streets: | Lett & Fleet |
| Rooms: | 5 |
| Bedrooms: | 1 |
| Bedrooms +: | |
| Kitchens: | 1 |
| Family Room: | N |
| Basement: | None |
| Approximatly Age: | 6-10 |
| Property Type: | Condo Apt |
| Style: | Apartment |
| Exterior: | Brick |
| Garage Type: | Underground |
| Garage(/Parking)Space: | 1.00 |
| Drive Parking Spaces: | 0 |
| Park #1 | |
| Parking Spot: | 9 |
| Parking Type: | Owned |
| Legal Description: | B |
| Exposure: | Sw |
| Balcony: | Open |
| Locker: | Owned |
| Pet Permited: | Restrict |
| Retirement Home: | N |
| Approximatly Age: | 6-10 |
| Approximatly Square Footage: | 600-699 |
| Maintenance: | 454.90 |
| CAC Included: | Y |
| Water Included: | Y |
| Heat Included: | Y |
| Building Insurance Included: | Y |
| Fireplace/Stove: | N |
| Heat Source: | Gas |
| Heat Type: | Forced Air |
| Central Air Conditioning: | Central Air |
| Central Vac: | N |
| Laundry Level: | Main |
| Ensuite Laundry: | Y |
| Elevator Lift: | Y |
$
%
Years
This calculator is for demonstration purposes only. Always consult a professional
financial advisor before making personal financial decisions.
| Although the information displayed is believed to be accurate, no warranties or representations are made of any kind. |
| RE/MAX HALLMARK REALTY GROUP |
|
|
Ali Shahpazir
Sales Representative
Dir:
416-473-8225
Bus:
416-473-8225
| Virtual Tour | Book Showing | Email a Friend |
Jump To:
At a Glance:
| Type: | Condo - Condo Apt |
| Area: | Ottawa |
| Municipality: | West Centre Town |
| Neighbourhood: | 4204 - West Centre Town |
| Style: | Apartment |
| Approximate Age: | 6-10 |
| Tax: | $3,539 |
| Maintenance Fee: | $454.9 |
| Beds: | 1 |
| Baths: | 1 |
| Garage: | 1 |
| Fireplace: | N |
Locatin Map:
Payment Calculator:

