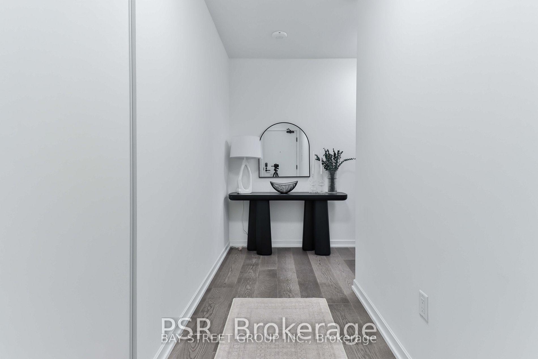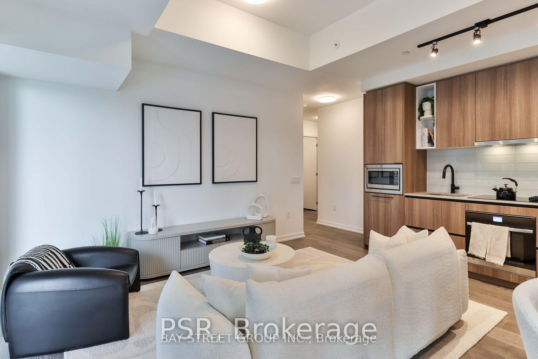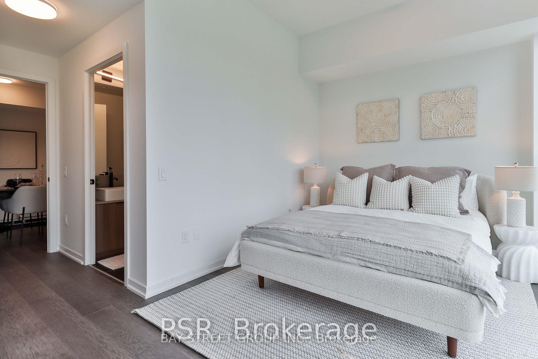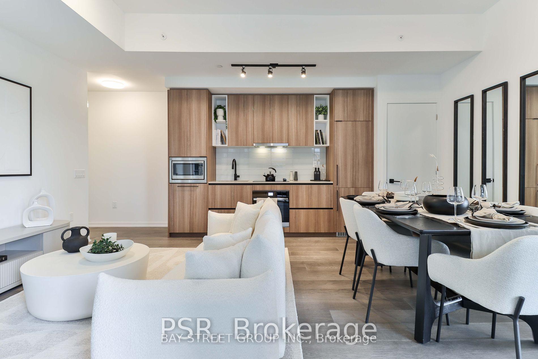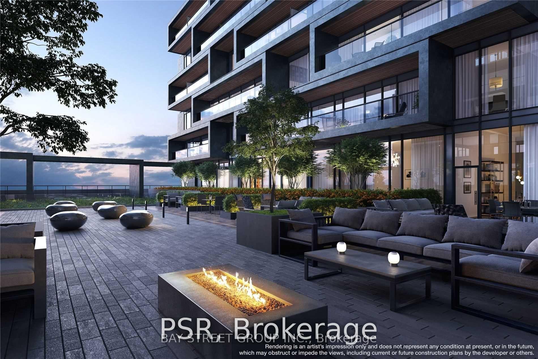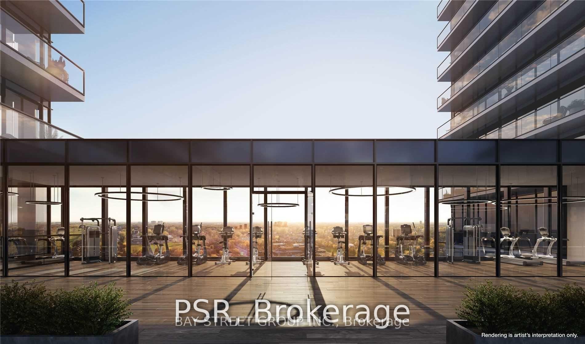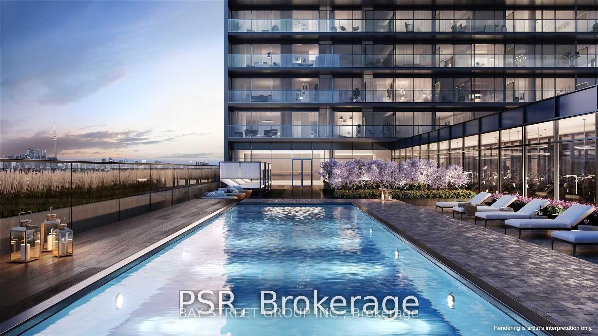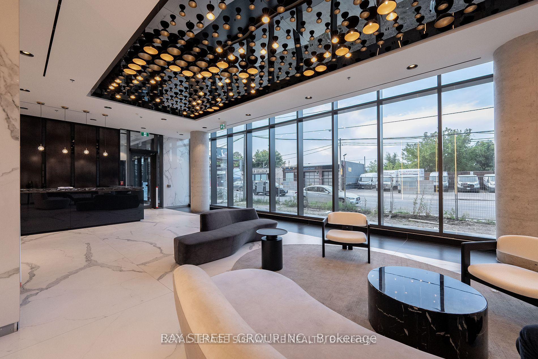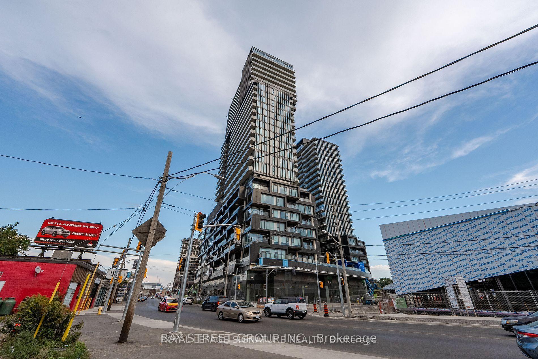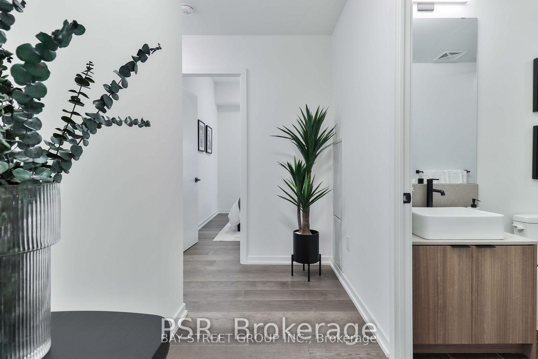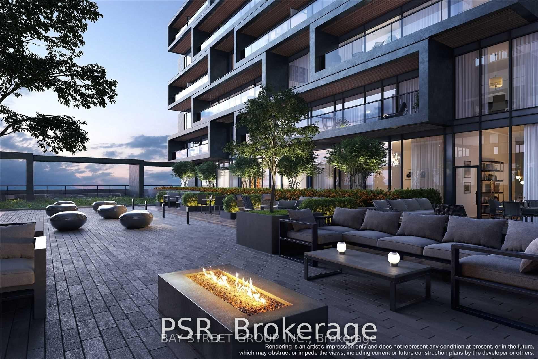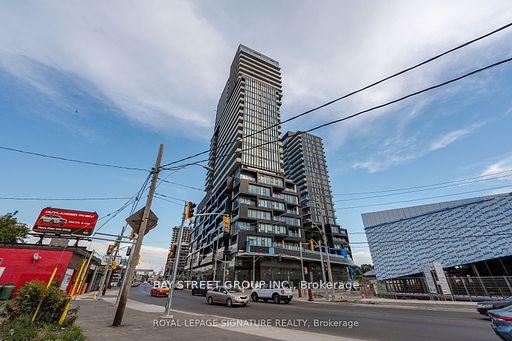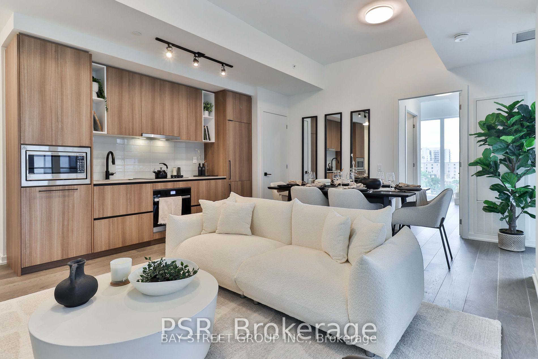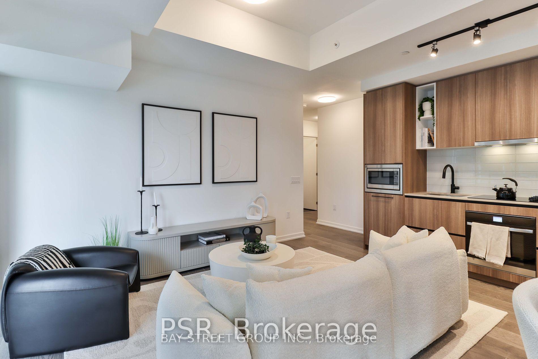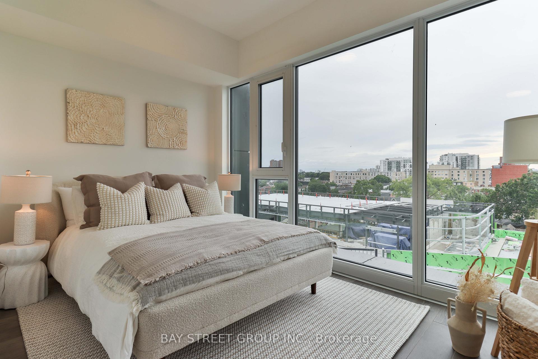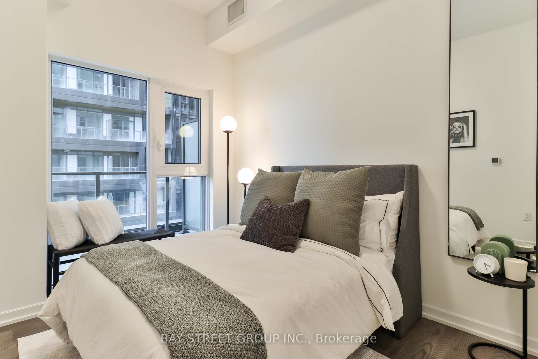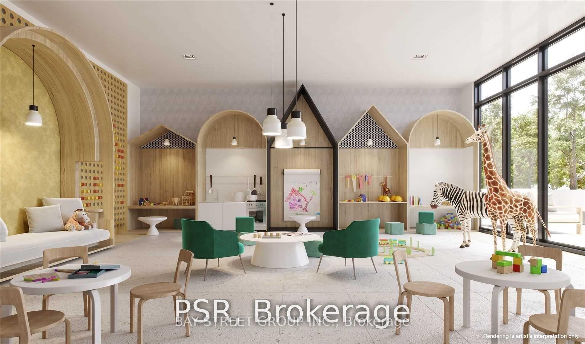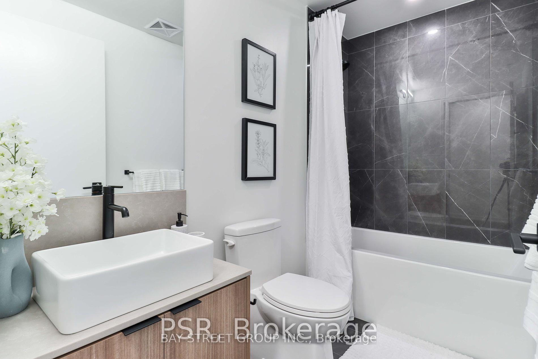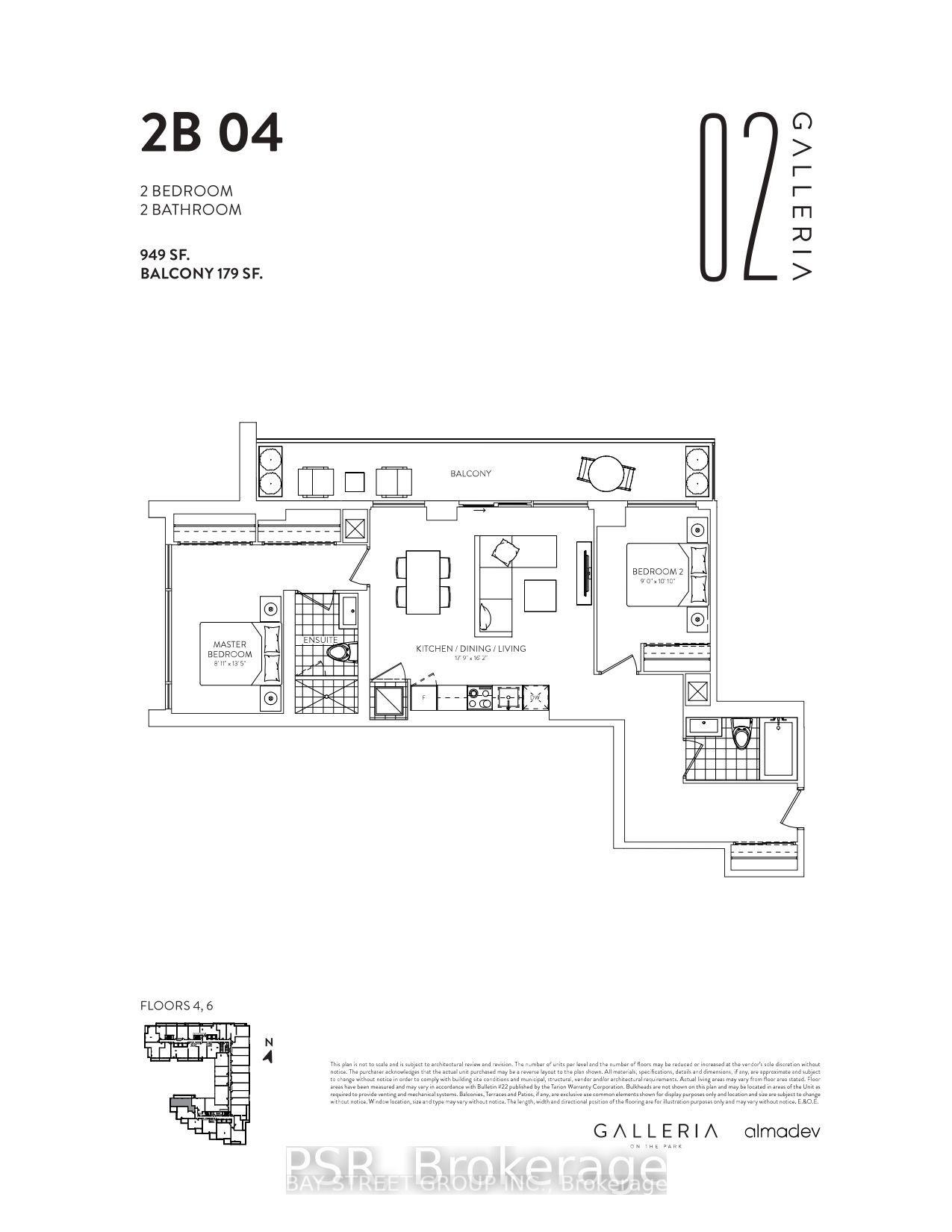$3,250
Available - For Rent
Listing ID: W11912068
10 Graphophone Grve North , Unit 604, Toronto, M6H 2A6, Ontario
| Builder model unit 2 split bedrooms like 2 Ensuites with 10 feet smooth ceiling, corner unit with lots of floor to ceiling windows bring lots of lights to this stunning upgraded almost 1000 sqft unit. Move-In Ready! Upgraded Hardwood Flooring, Upgraded Kitchen , Sleek & Seamless Panelled & Integrated Appliances, Perfect Split Floor plan with plenty of space To Live & Entertain. Great for families, roommates, young professionals & down sizers A-Like. Enjoy your large private balcony, overlooking the third floor Wellness Garden. New Wallace-Emerson Community Centre , brand new commercial/Retail right outside your door, All just A short walk to multiple TTC stops, UP Express, GO Train, trendy Geary Ave, Bloor St W. ,retail & restaurants, & more. Enjoy long summer days in your 12th floor rooftop pool or Third floor outdoor terrace with BBQ's/Fire Pits, take WFH & working out from home to another level with your convenient co-working space/social lounge & gorgeous Gym. Other amenities include kids play area, 24H concierge & more. The unit is not furnished, the pictures came from Builder as a Model unit. |
| Extras: One Parking and One Locker. |
| Price | $3,250 |
| Address: | 10 Graphophone Grve North , Unit 604, Toronto, M6H 2A6, Ontario |
| Province/State: | Ontario |
| Condo Corporation No | 0 |
| Level | 6 |
| Unit No | 04 |
| Locker No | #334 |
| Directions/Cross Streets: | Dupont and Dufferin |
| Rooms: | 6 |
| Bedrooms: | 2 |
| Bedrooms +: | |
| Kitchens: | 1 |
| Family Room: | N |
| Basement: | None |
| Furnished: | N |
| Approximatly Age: | New |
| Property Type: | Condo Apt |
| Style: | Apartment |
| Exterior: | Brick |
| Garage Type: | Built-In |
| Garage(/Parking)Space: | 1.00 |
| Drive Parking Spaces: | 0 |
| Park #1 | |
| Parking Type: | Exclusive |
| Exposure: | Nw |
| Balcony: | Terr |
| Locker: | Exclusive |
| Pet Permited: | Restrict |
| Retirement Home: | N |
| Approximatly Age: | New |
| Approximatly Square Footage: | 900-999 |
| Building Amenities: | Concierge, Guest Suites, Gym, Outdoor Pool, Sauna, Visitor Parking |
| Property Features: | Library, Park, Public Transit, School |
| Common Elements Included: | Y |
| Building Insurance Included: | Y |
| Fireplace/Stove: | N |
| Heat Source: | Gas |
| Heat Type: | Forced Air |
| Central Air Conditioning: | Central Air |
| Central Vac: | N |
| Laundry Level: | Main |
| Ensuite Laundry: | Y |
| Although the information displayed is believed to be accurate, no warranties or representations are made of any kind. |
| BAY STREET GROUP INC. |
|
|
Ali Shahpazir
Sales Representative
Dir:
416-473-8225
Bus:
416-473-8225
| Book Showing | Email a Friend |
Jump To:
At a Glance:
| Type: | Condo - Condo Apt |
| Area: | Toronto |
| Municipality: | Toronto |
| Neighbourhood: | Dovercourt-Wallace Emerson-Junction |
| Style: | Apartment |
| Approximate Age: | New |
| Beds: | 2 |
| Baths: | 2 |
| Garage: | 1 |
| Fireplace: | N |
Locatin Map:

