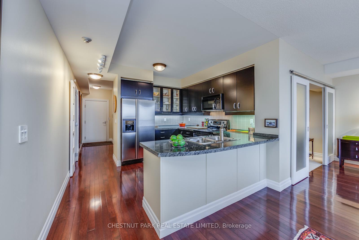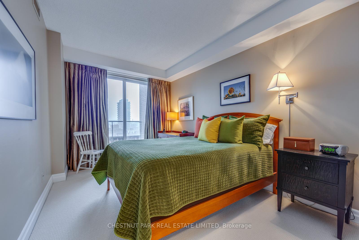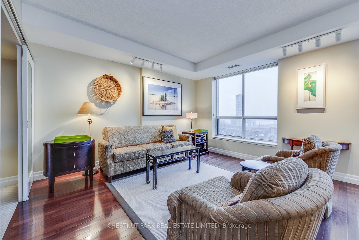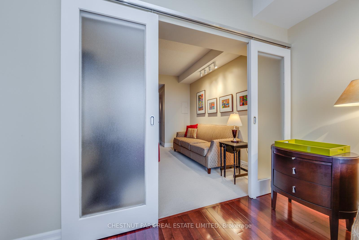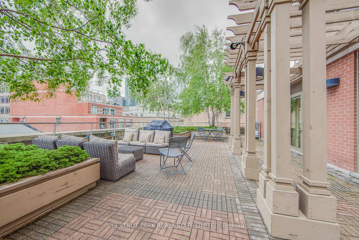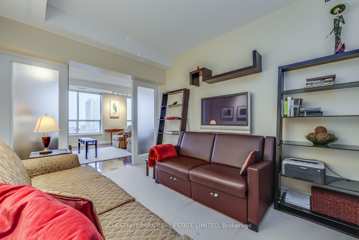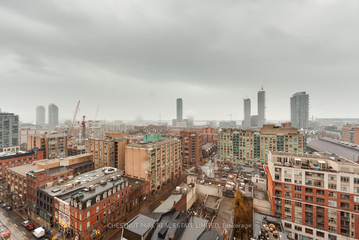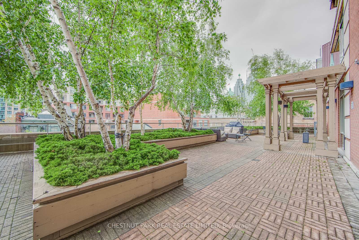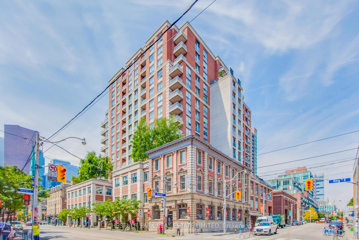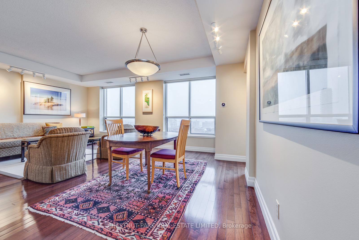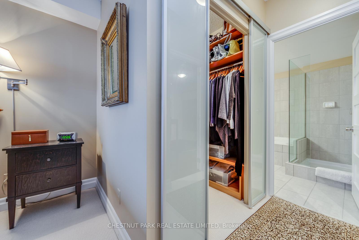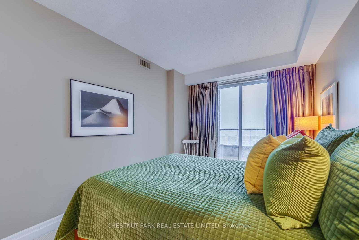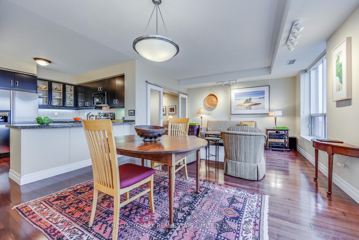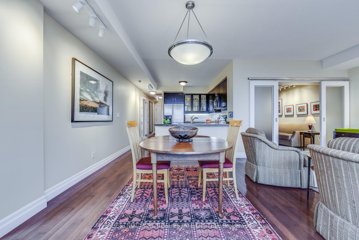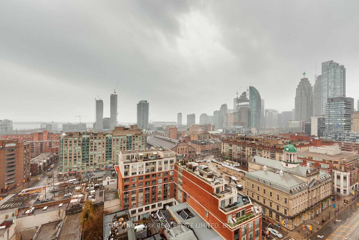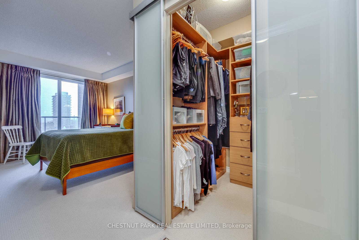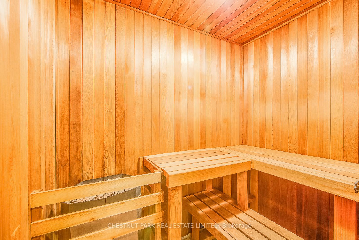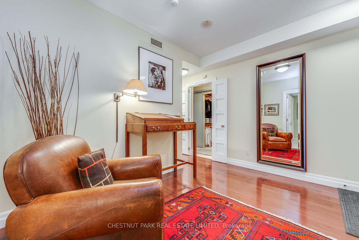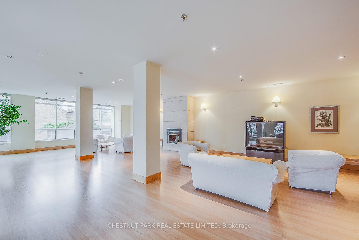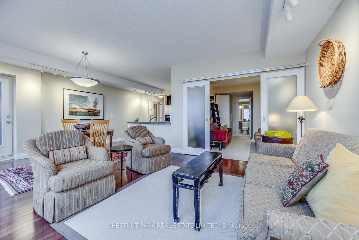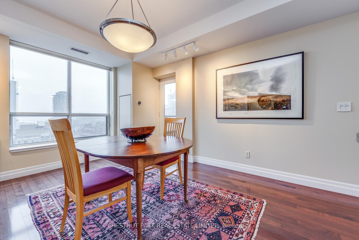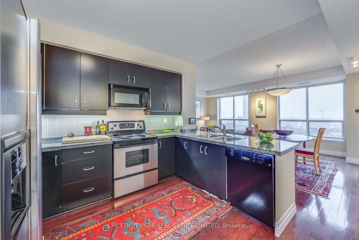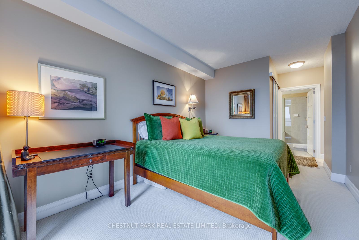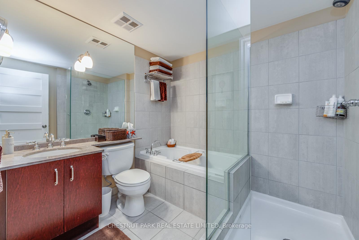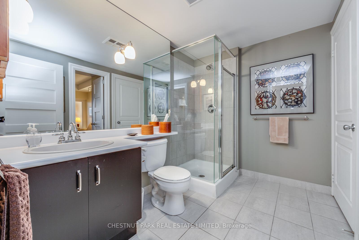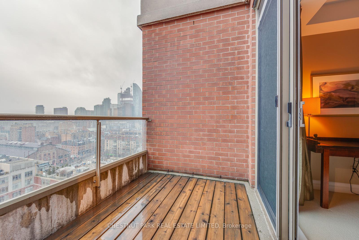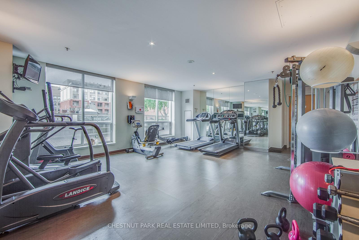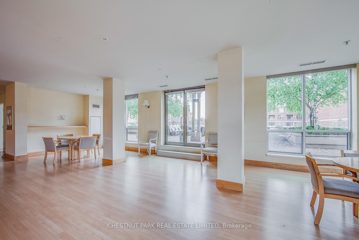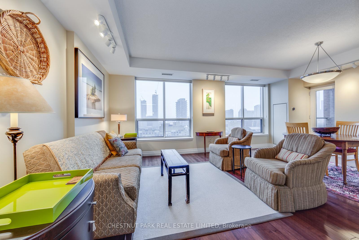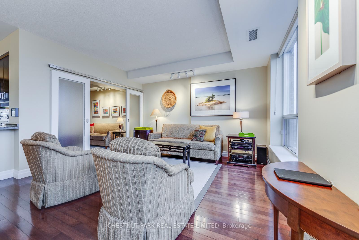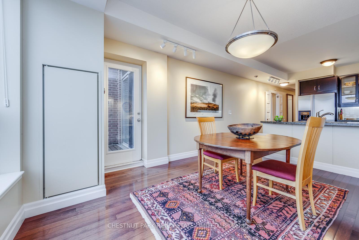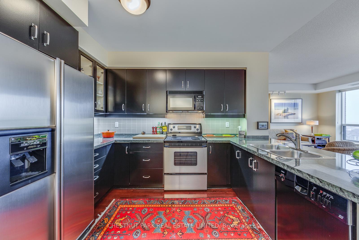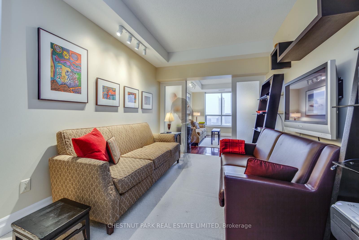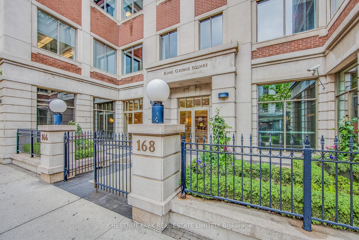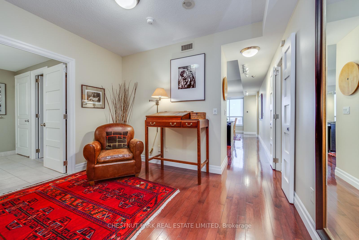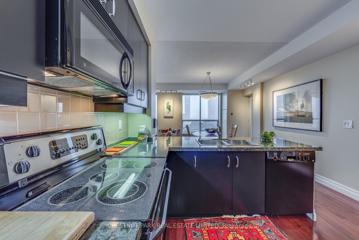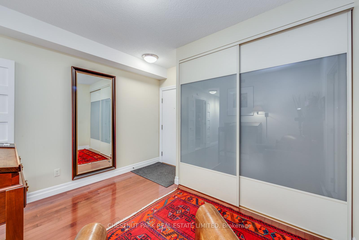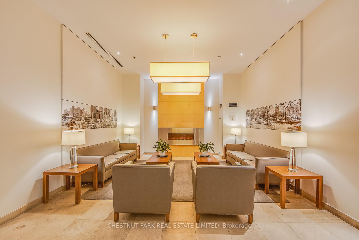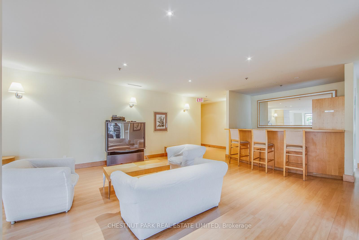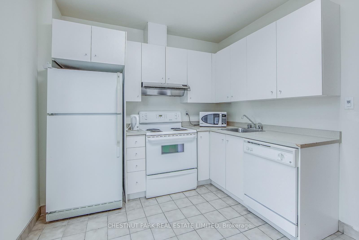$1,125,000
Available - For Sale
Listing ID: C11911257
168 King St East , Unit PH160, Toronto, M5A 4S4, Ontario
| Welcome to King George Square Penthouse 1605. This boutique style building is located in the heart of the historical St Lawrence market. Ideally located within walking distance to the Financial district, Theatre district, The Distillery District, Cork-town, Design District, Eaton Center and TTC. Access to the expressways is minutes away. This suite is approx. 1110 sq ft and offers 2 bedrooms, 2 bathrooms and a den. Ideal for entertaining with a combined living and dining room with south views. The oversized open concept kitchen will appeal to the chef and boast a breakfast bar, granite counters, plenty of cupboards and stainless steel appliances. Both bedrooms have ensuite baths and a generous den for a home office. Amenities at King George consist of a 24 hr concierge, a gym, a billiard room, library, party room and a roof terrace for residence with a BBQ. Parking and locker are included. |
| Extras: Other = Balcony. No Pets, King George Square Is A Smoke Free Building, Tenant To Pay Hydro. Photographs from previous listing. Condo is vacant. Condo also For Lease on MLS $4300 month |
| Price | $1,125,000 |
| Taxes: | $4742.00 |
| Maintenance Fee: | 1259.42 |
| Address: | 168 King St East , Unit PH160, Toronto, M5A 4S4, Ontario |
| Province/State: | Ontario |
| Condo Corporation No | MTCC |
| Level | 15 |
| Unit No | 05 |
| Directions/Cross Streets: | King / Geroge/ Jarvis |
| Rooms: | 6 |
| Bedrooms: | 2 |
| Bedrooms +: | 1 |
| Kitchens: | 1 |
| Kitchens +: | 1 |
| Family Room: | N |
| Basement: | None |
| Approximatly Age: | 16-30 |
| Property Type: | Condo Apt |
| Style: | Apartment |
| Exterior: | Brick |
| Garage Type: | Underground |
| Garage(/Parking)Space: | 1.00 |
| Drive Parking Spaces: | 1 |
| Park #1 | |
| Parking Spot: | 7 |
| Parking Type: | Owned |
| Legal Description: | D |
| Exposure: | S |
| Balcony: | Open |
| Locker: | Exclusive |
| Pet Permited: | Restrict |
| Approximatly Age: | 16-30 |
| Approximatly Square Footage: | 1000-1199 |
| Building Amenities: | Bike Storage, Concierge, Games Room, Gym, Party/Meeting Room, Rooftop Deck/Garden |
| Property Features: | Public Trans |
| Maintenance: | 1259.42 |
| Water Included: | Y |
| Common Elements Included: | Y |
| Heat Included: | Y |
| Parking Included: | Y |
| Building Insurance Included: | Y |
| Fireplace/Stove: | N |
| Heat Source: | Gas |
| Heat Type: | Heat Pump |
| Central Air Conditioning: | Central Air |
| Central Vac: | N |
| Laundry Level: | Main |
| Ensuite Laundry: | Y |
$
%
Years
This calculator is for demonstration purposes only. Always consult a professional
financial advisor before making personal financial decisions.
| Although the information displayed is believed to be accurate, no warranties or representations are made of any kind. |
| CHESTNUT PARK REAL ESTATE LIMITED |
|
|
Ali Shahpazir
Sales Representative
Dir:
416-473-8225
Bus:
416-473-8225
| Book Showing | Email a Friend |
Jump To:
At a Glance:
| Type: | Condo - Condo Apt |
| Area: | Toronto |
| Municipality: | Toronto |
| Neighbourhood: | Moss Park |
| Style: | Apartment |
| Approximate Age: | 16-30 |
| Tax: | $4,742 |
| Maintenance Fee: | $1,259.42 |
| Beds: | 2+1 |
| Baths: | 2 |
| Garage: | 1 |
| Fireplace: | N |
Locatin Map:
Payment Calculator:

