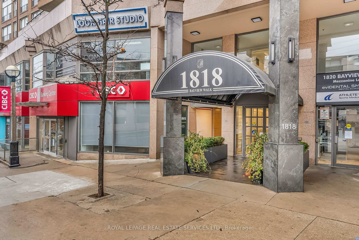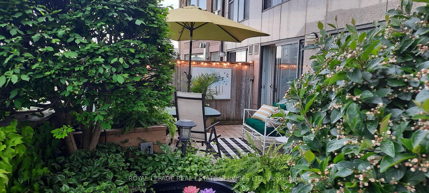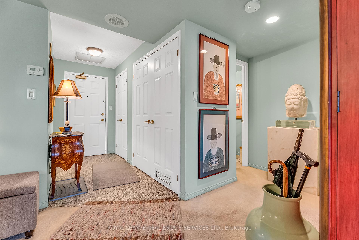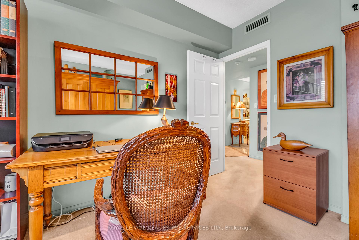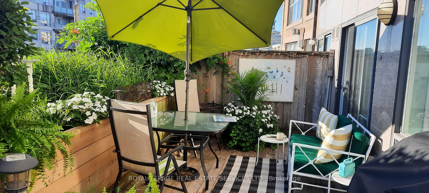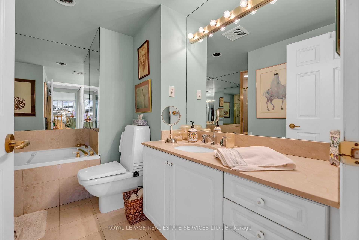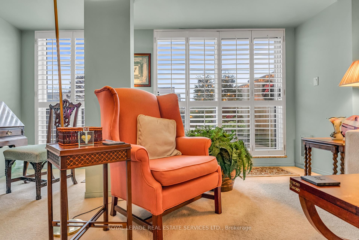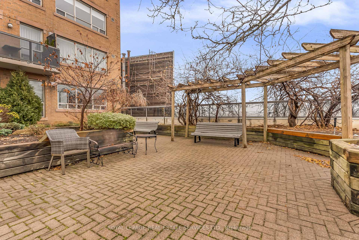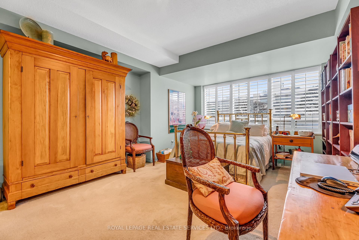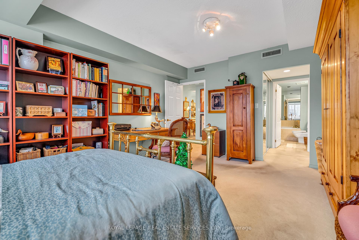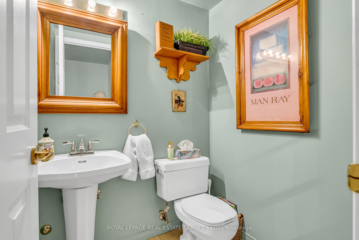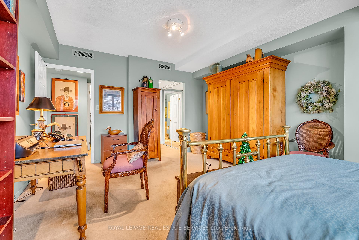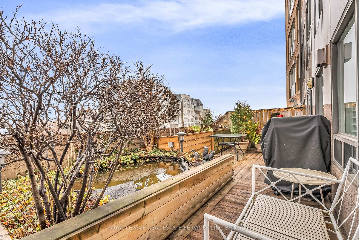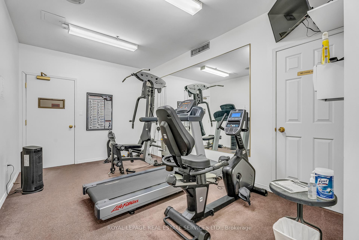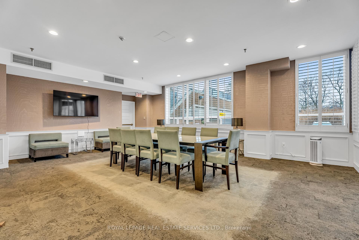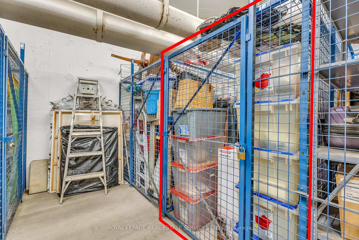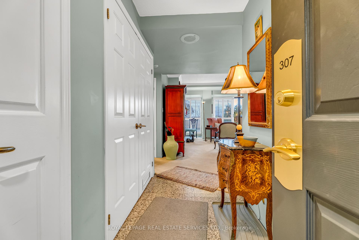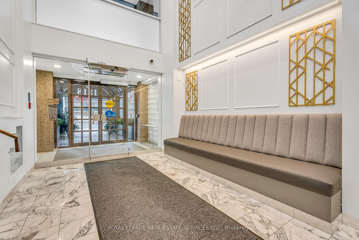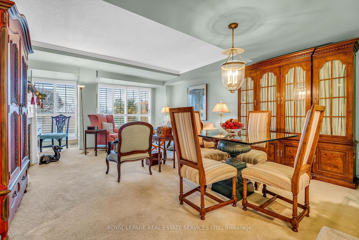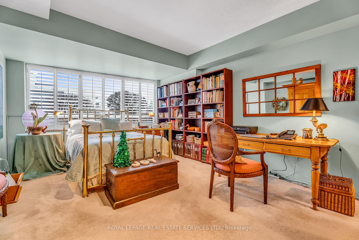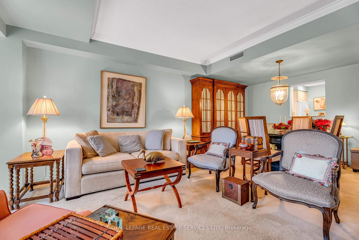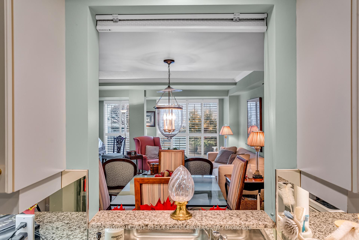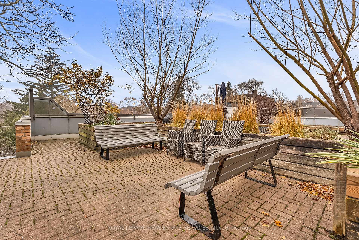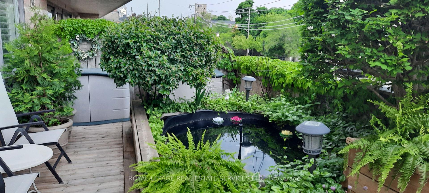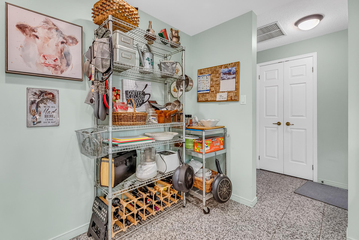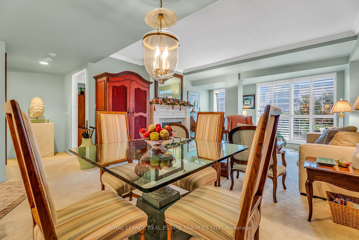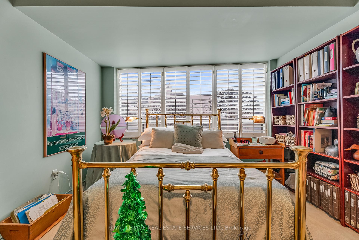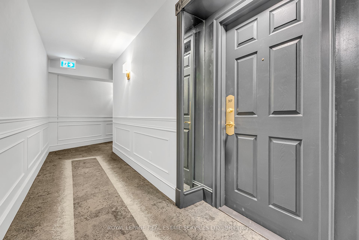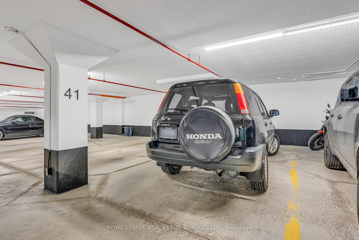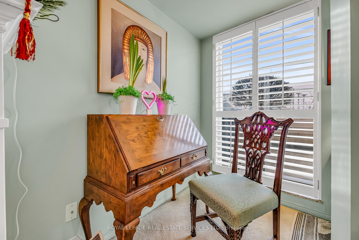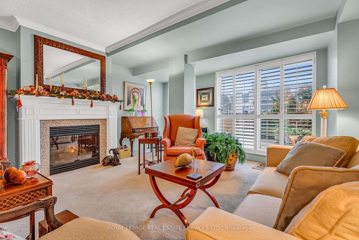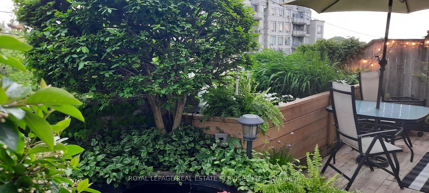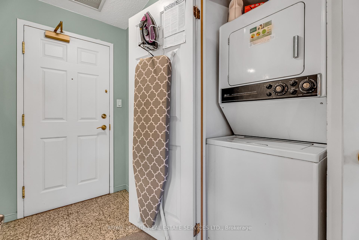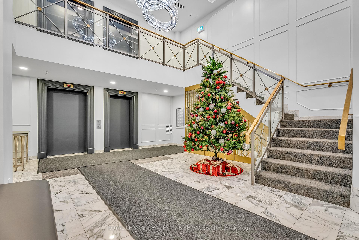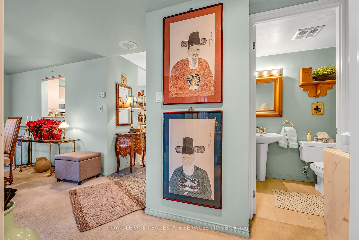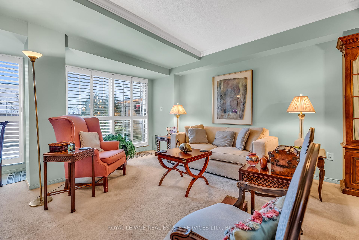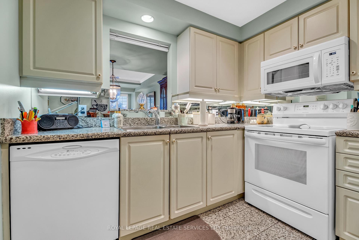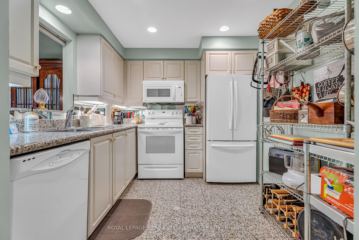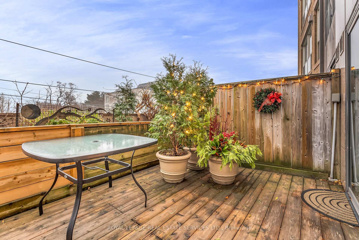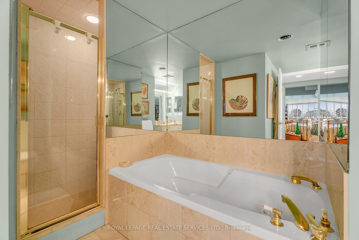$760,000
Available - For Sale
Listing ID: C11911245
1818 Bayview Ave , Unit 307, Toronto, M4G 4G6, Ontario
| Spacious and uniquely functional 1 bedroom unit located in a newly renovated boutique building in the heart of Leaside/midtown. With a total of 996 SF, it offers a practical layout, comfort and convenience in a lively urban setting. Generous bedroom size allows for a very comfortable office setting, if needed! With a gorgeous landscaped 262 Sq Ft private terrace with B/I planters and mini pond. Spacious bathroom, with Jacuzzi and separate shower. Separate powder room. Within walking distance of Bayview Shops, restaurants, Whole Foods and Metro grocery stores. Conveniently located one block from a new LRT station. Comes with one parking and one locker. Perfect unit for downsizers, empty nesters and all others enjoying the unique atmosphere of midtown Toronto and Leaside! |
| Extras: Fridge, Stove, B/I Dishwasher, B/I Microwave, Washer/Dryer, Jacuzzi, Closet organizers, CVac, California shutters. |
| Price | $760,000 |
| Taxes: | $3147.21 |
| Maintenance Fee: | 1043.05 |
| Address: | 1818 Bayview Ave , Unit 307, Toronto, M4G 4G6, Ontario |
| Province/State: | Ontario |
| Condo Corporation No | MTCC |
| Level | 2 |
| Unit No | 6 |
| Locker No | 1 |
| Directions/Cross Streets: | Bayview & Eglinton |
| Rooms: | 4 |
| Bedrooms: | 1 |
| Bedrooms +: | |
| Kitchens: | 1 |
| Family Room: | N |
| Basement: | None |
| Property Type: | Condo Apt |
| Style: | Apartment |
| Exterior: | Brick |
| Garage Type: | Underground |
| Garage(/Parking)Space: | 1.00 |
| Drive Parking Spaces: | 1 |
| Park #1 | |
| Parking Type: | Owned |
| Legal Description: | B/41 |
| Exposure: | E |
| Balcony: | Terr |
| Locker: | Owned |
| Pet Permited: | Restrict |
| Approximatly Square Footage: | 900-999 |
| Building Amenities: | Exercise Room, Party/Meeting Room, Rooftop Deck/Garden, Sauna, Visitor Parking |
| Property Features: | Clear View, Hospital, Park, Public Transit, School |
| Maintenance: | 1043.05 |
| Water Included: | Y |
| Common Elements Included: | Y |
| Heat Included: | Y |
| Parking Included: | Y |
| Building Insurance Included: | Y |
| Fireplace/Stove: | Y |
| Heat Source: | Gas |
| Heat Type: | Heat Pump |
| Central Air Conditioning: | Central Air |
| Central Vac: | Y |
| Laundry Level: | Main |
| Ensuite Laundry: | Y |
| Elevator Lift: | Y |
$
%
Years
This calculator is for demonstration purposes only. Always consult a professional
financial advisor before making personal financial decisions.
| Although the information displayed is believed to be accurate, no warranties or representations are made of any kind. |
| ROYAL LEPAGE REAL ESTATE SERVICES LTD. |
|
|
Ali Shahpazir
Sales Representative
Dir:
416-473-8225
Bus:
416-473-8225
| Virtual Tour | Book Showing | Email a Friend |
Jump To:
At a Glance:
| Type: | Condo - Condo Apt |
| Area: | Toronto |
| Municipality: | Toronto |
| Neighbourhood: | Mount Pleasant East |
| Style: | Apartment |
| Tax: | $3,147.21 |
| Maintenance Fee: | $1,043.05 |
| Beds: | 1 |
| Baths: | 2 |
| Garage: | 1 |
| Fireplace: | Y |
Locatin Map:
Payment Calculator:

