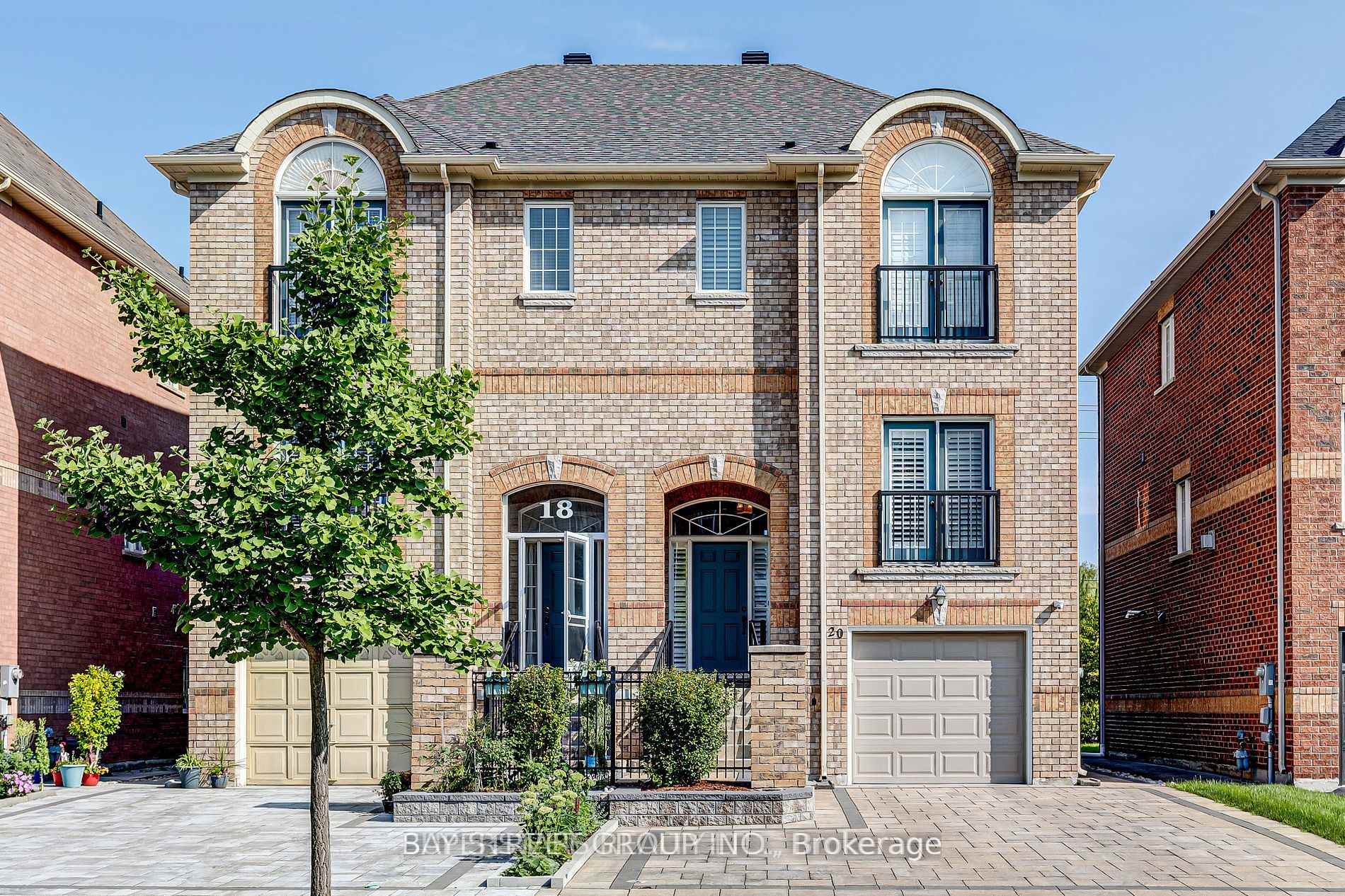$3,500
Available - For Rent
Listing ID: N11911779
20 Prince William Dr , Markham, L3R 7V5, Ontario

| Welcome To This Bright and Spacious Semi-Detached Home with Approx 2300 Sq ft Of Living Space. $$$ spent on Upgrades: Newer Deck On Main, Hardwood Floor, California Shutter, and Pot Lights. Morden Kitchen With Quartz Counter, Center Island. 2 Updated Bathrooms(Quartz Counter & Glass Shower) & Convenient Laundry) On Upper Level. Finished walk-out basement With 3Pc Bathroom. Direct Access To Garage. Newer Interlock Driveway Can Park Up To 5 Cars Outside. Close to Top Ranking Markville Secondary School, Mall, Shopping Plaza, Hwy 407. |
| Extras: Fridge, Stove, Range Hood, Water Filter, Dishwasher, Washer, Dryer, Water Softener, Existing Light Fixtures, Window Coverings. |
| Price | $3,500 |
| Address: | 20 Prince William Dr , Markham, L3R 7V5, Ontario |
| Lot Size: | 24.93 x 109.52 (Feet) |
| Directions/Cross Streets: | Hwy 7/Kennedy |
| Rooms: | 8 |
| Rooms +: | 1 |
| Bedrooms: | 3 |
| Bedrooms +: | 1 |
| Kitchens: | 1 |
| Family Room: | Y |
| Basement: | Fin W/O |
| Furnished: | N |
| Property Type: | Semi-Detached |
| Style: | 2-Storey |
| Exterior: | Brick |
| Garage Type: | Built-In |
| (Parking/)Drive: | Private |
| Drive Parking Spaces: | 5 |
| Pool: | None |
| Private Entrance: | Y |
| Laundry Access: | Ensuite |
| Approximatly Square Footage: | 2000-2500 |
| Parking Included: | Y |
| Fireplace/Stove: | N |
| Heat Source: | Gas |
| Heat Type: | Forced Air |
| Central Air Conditioning: | Central Air |
| Central Vac: | N |
| Sewers: | Sewers |
| Water: | Municipal |
| Although the information displayed is believed to be accurate, no warranties or representations are made of any kind. |
| BAY STREET GROUP INC. |
|
|
Ali Shahpazir
Sales Representative
Dir:
416-473-8225
Bus:
416-473-8225
| Book Showing | Email a Friend |
Jump To:
At a Glance:
| Type: | Freehold - Semi-Detached |
| Area: | York |
| Municipality: | Markham |
| Neighbourhood: | Village Green-South Unionville |
| Style: | 2-Storey |
| Lot Size: | 24.93 x 109.52(Feet) |
| Beds: | 3+1 |
| Baths: | 4 |
| Fireplace: | N |
| Pool: | None |
Locatin Map:



