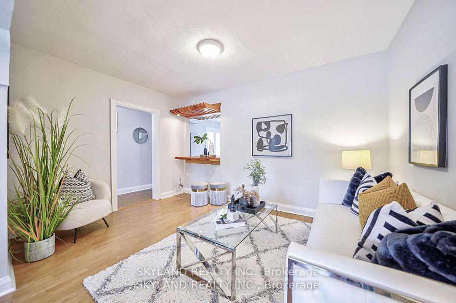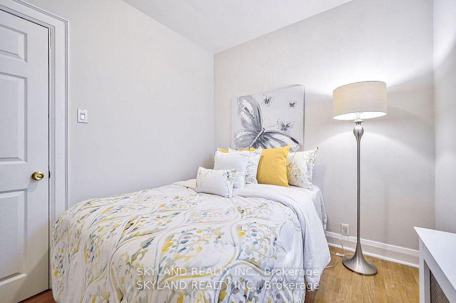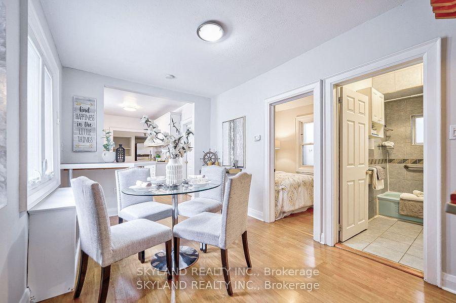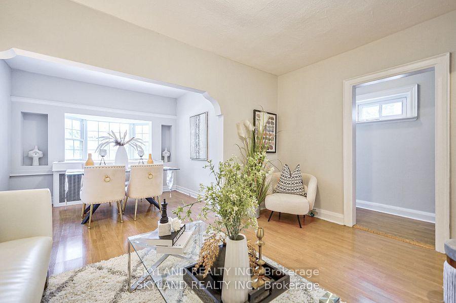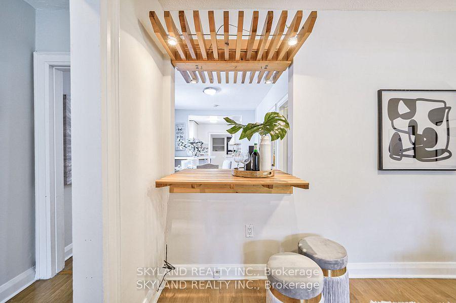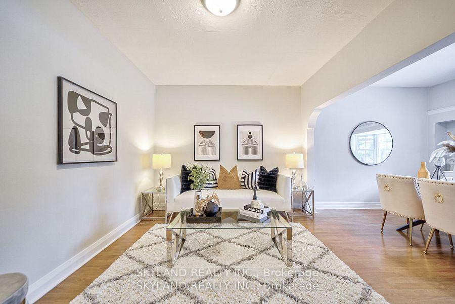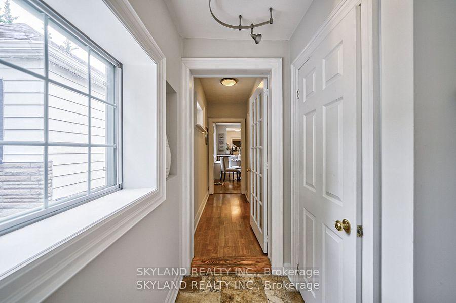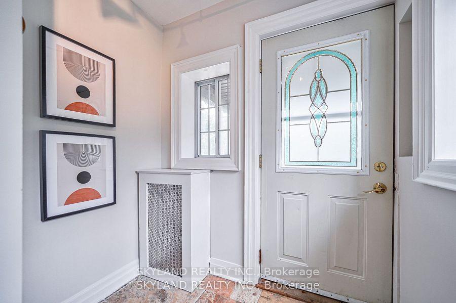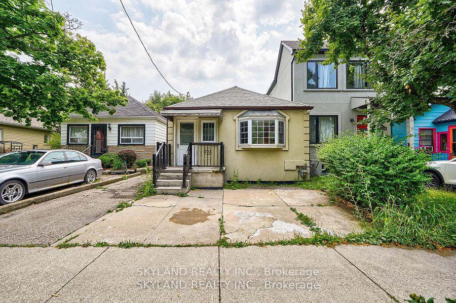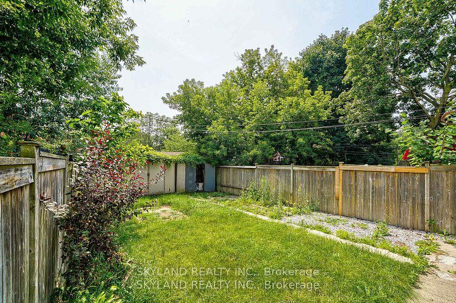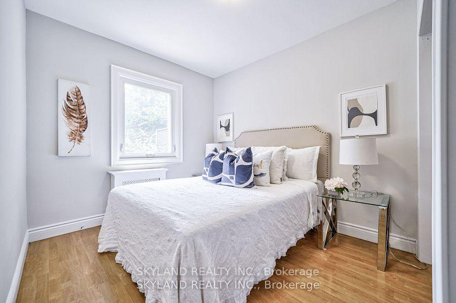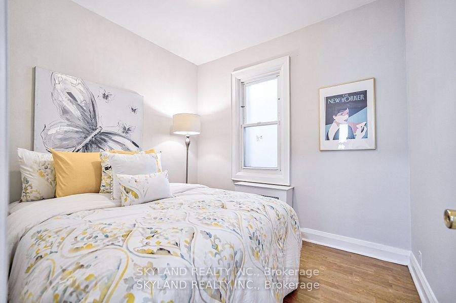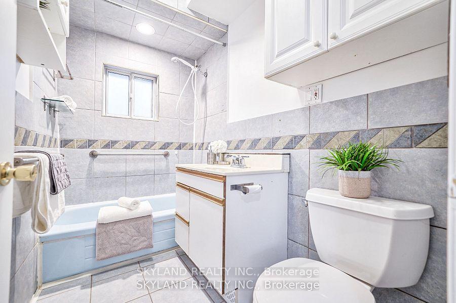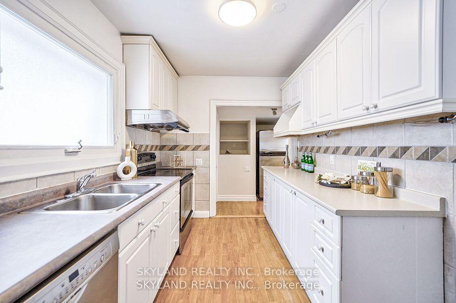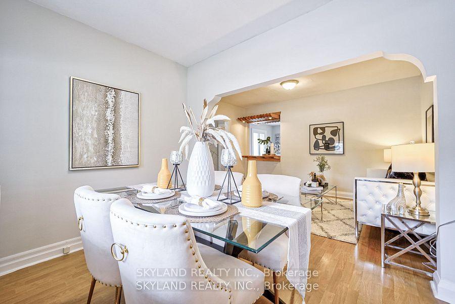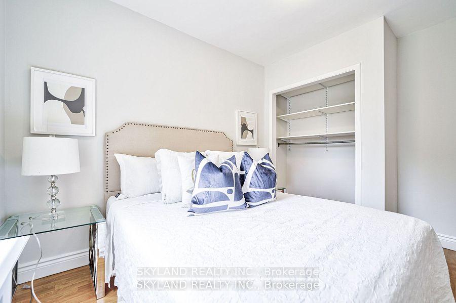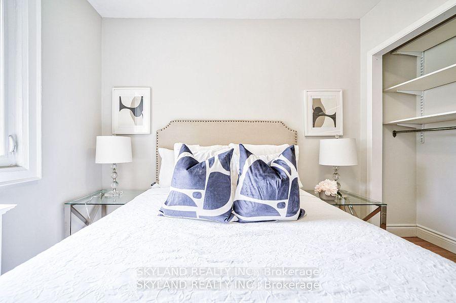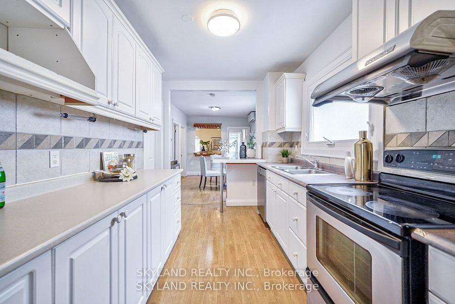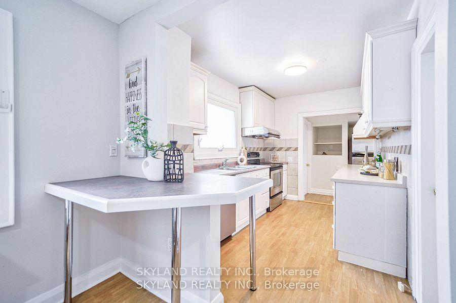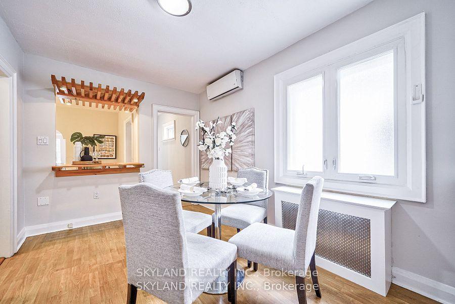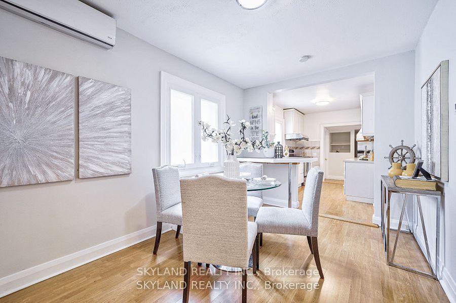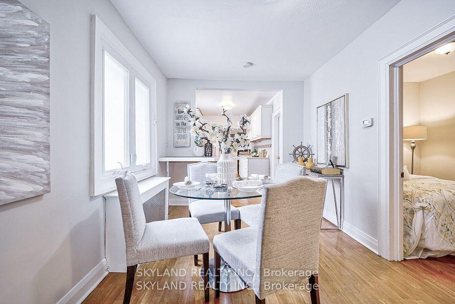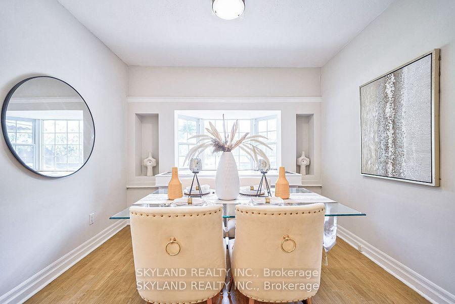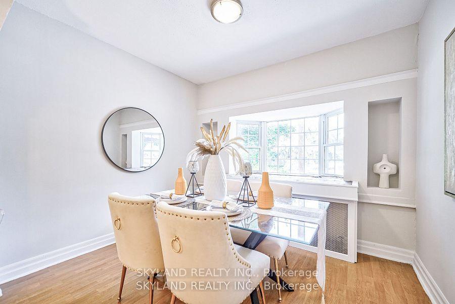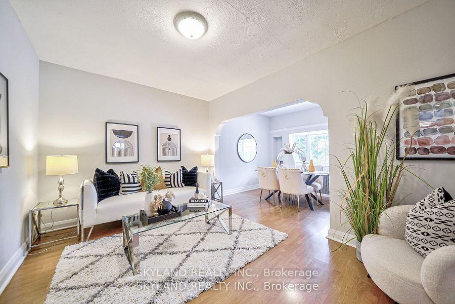$888,000
Available - For Sale
Listing ID: W9305229
757 Oxford St , Toronto, M8Z 1L4, Ontario
| Fantastic opportunity to live in with extra income in the desirable Mimico neighborhood! This well-maintained home offers a separate entrance to the basement and a walkout to a large backyard. The main floor features a living room, dining room, customized eat-in kitchen, two bedrooms, and a 4pc bathroom. The basement includes a bedroom, 4pc bathroom, , cold room, and utility room. Laundry room in a seperate common area. Bsmt Renting at $1600/month. Located just steps from transit and the GO Station, and minutes from the Gardiner, Q.E.W., and 427, it's very easy to get downtown. Close to schools, malls, restaurants, and more, this home is a must-see! Embrace the prime location steps away from Highways, famous scenes, parks, and trendy shops and eateries. |
| Extras: Updated electrical & plumbng. S/s fridge, stove, dishwasher, washer & dryer. |
| Price | $888,000 |
| Taxes: | $3611.21 |
| Address: | 757 Oxford St , Toronto, M8Z 1L4, Ontario |
| Lot Size: | 25.00 x 120.00 (Feet) |
| Directions/Cross Streets: | Royal York/Evans |
| Rooms: | 8 |
| Bedrooms: | 2 |
| Bedrooms +: | 1 |
| Kitchens: | 1 |
| Kitchens +: | 1 |
| Family Room: | N |
| Basement: | Finished, Sep Entrance |
| Property Type: | Detached |
| Style: | Bungalow |
| Exterior: | Stone, Stucco/Plaster |
| Garage Type: | None |
| (Parking/)Drive: | Mutual |
| Drive Parking Spaces: | 2 |
| Pool: | None |
| Property Features: | Public Trans, School |
| Fireplace/Stove: | N |
| Heat Source: | Gas |
| Heat Type: | Water |
| Central Air Conditioning: | Wall Unit |
| Central Vac: | N |
| Sewers: | Sewers |
| Water: | Municipal |
$
%
Years
This calculator is for demonstration purposes only. Always consult a professional
financial advisor before making personal financial decisions.
| Although the information displayed is believed to be accurate, no warranties or representations are made of any kind. |
| SKYLAND REALTY INC. |
|
|
Ali Shahpazir
Sales Representative
Dir:
416-473-8225
Bus:
416-473-8225
| Book Showing | Email a Friend |
Jump To:
At a Glance:
| Type: | Freehold - Detached |
| Area: | Toronto |
| Municipality: | Toronto |
| Neighbourhood: | Mimico |
| Style: | Bungalow |
| Lot Size: | 25.00 x 120.00(Feet) |
| Tax: | $3,611.21 |
| Beds: | 2+1 |
| Baths: | 2 |
| Fireplace: | N |
| Pool: | None |
Locatin Map:
Payment Calculator:

