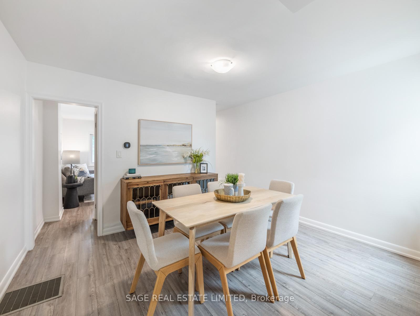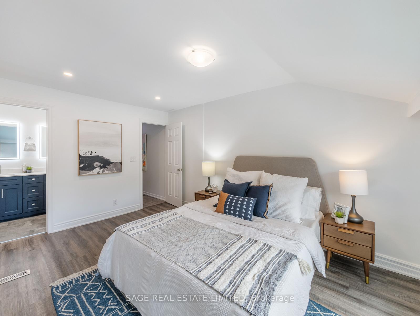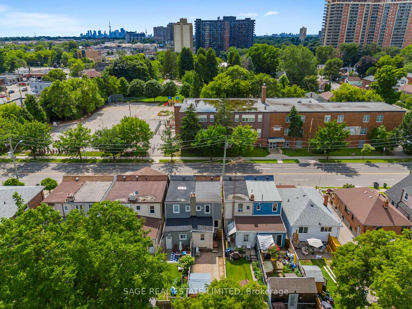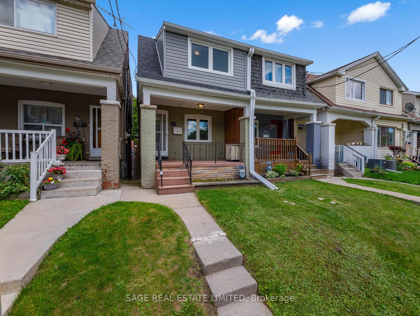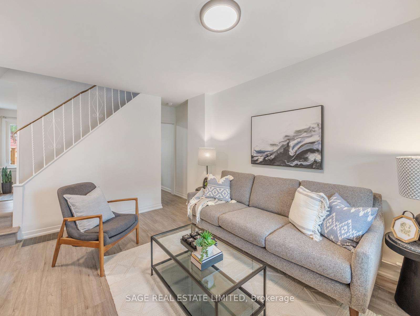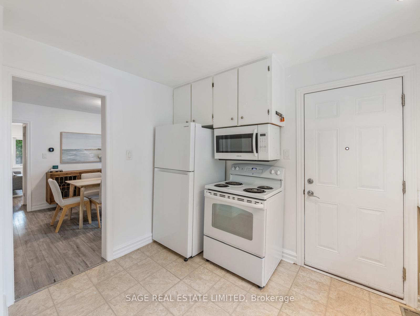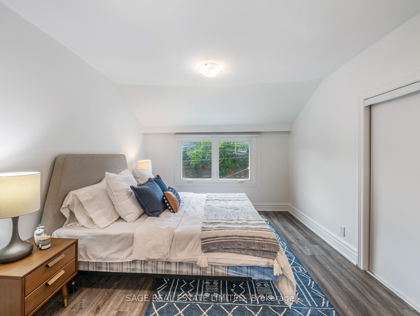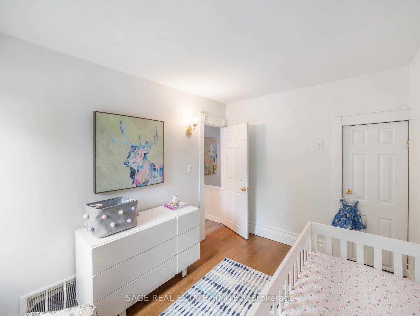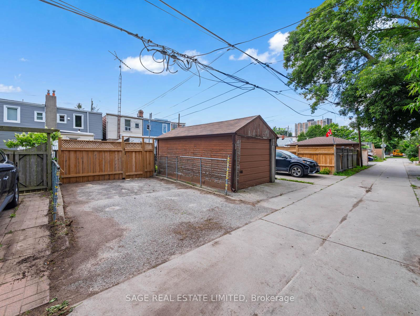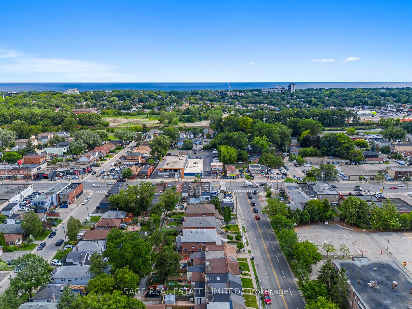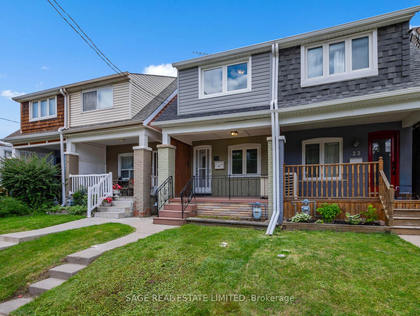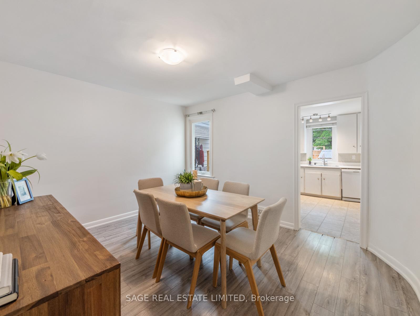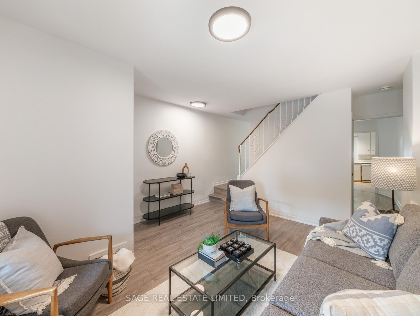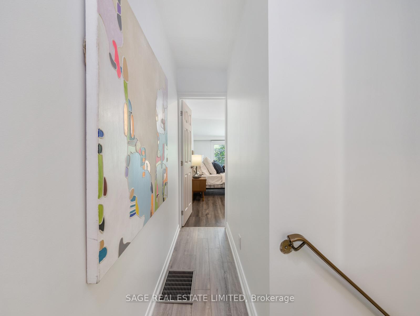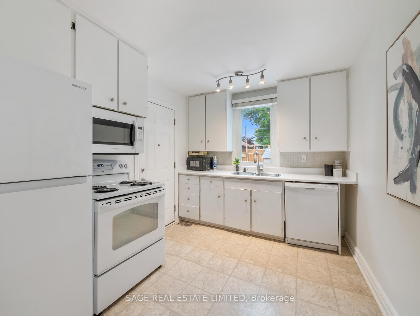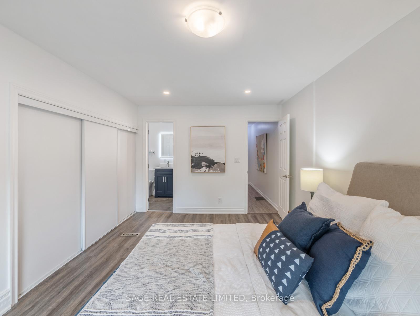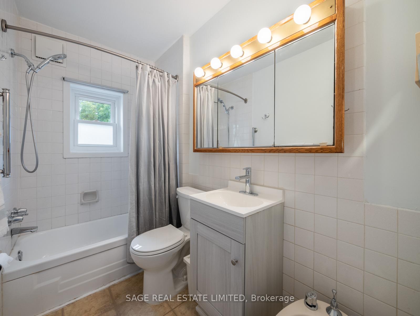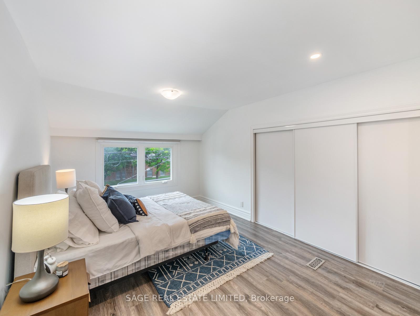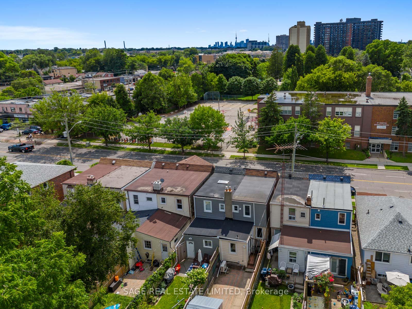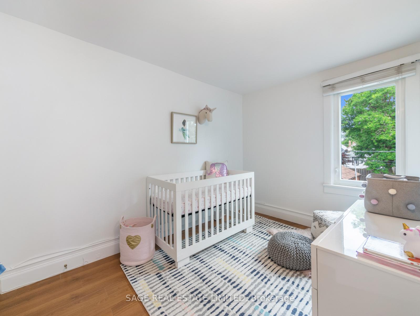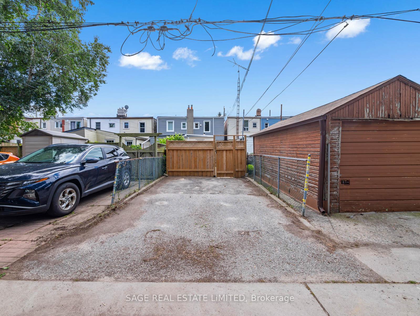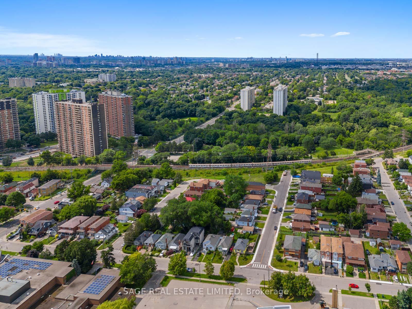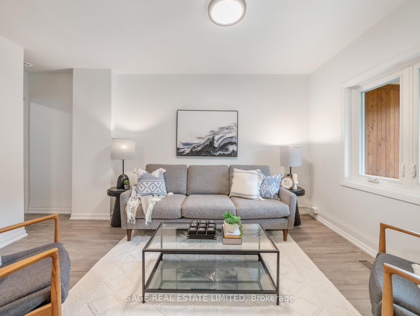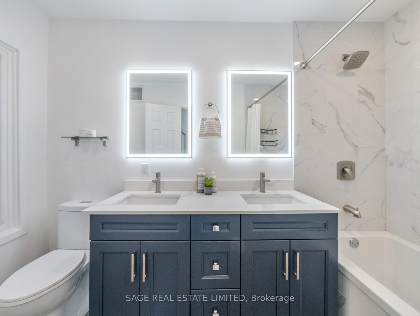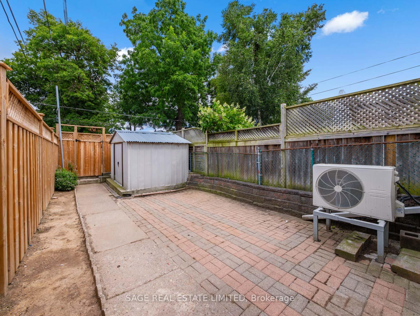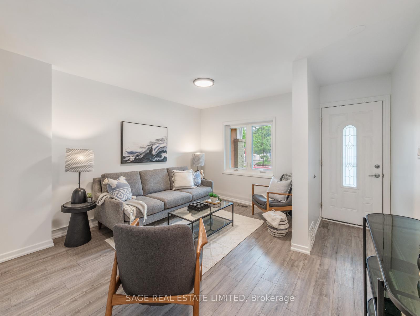$749,900
Available - For Sale
Listing ID: E11910335
25 Pharmacy Ave , Toronto, M1L 3E3, Ontario
| What if I told you that you can live five minutes from the subway, while also being five minutes from the golf course? What if I told you, you can have a master retreat with your own renovated ensuite and parking? What if I told you, you can live next to the bike paths and be a ten minute walk to the parks and nature trails? Now imagine if you can get all this for under Seven Hundred and Fifty thousand dollars? I know right.. It seems crazy, but I have all that and then some. You do not want to miss out on this amazing opportunity. We are not holding back on offers, so if this home fits the bill then run! Don't walk! Offers like this are not meant to last. |
| Extras: 3 bedroom home converted into a 2 bed with gorgeous ensuite off the primary bedroom. |
| Price | $749,900 |
| Taxes: | $3049.00 |
| Address: | 25 Pharmacy Ave , Toronto, M1L 3E3, Ontario |
| Lot Size: | 14.71 x 115.00 (Feet) |
| Directions/Cross Streets: | Pamrmacy and Danforth |
| Rooms: | 6 |
| Bedrooms: | 2 |
| Bedrooms +: | 1 |
| Kitchens: | 1 |
| Family Room: | N |
| Basement: | Finished, Sep Entrance |
| Property Type: | Semi-Detached |
| Style: | 2-Storey |
| Exterior: | Brick |
| Garage Type: | None |
| (Parking/)Drive: | Private |
| Drive Parking Spaces: | 1 |
| Pool: | None |
| Fireplace/Stove: | N |
| Heat Source: | Gas |
| Heat Type: | Forced Air |
| Central Air Conditioning: | Central Air |
| Central Vac: | N |
| Sewers: | Sewers |
| Water: | Municipal |
$
%
Years
This calculator is for demonstration purposes only. Always consult a professional
financial advisor before making personal financial decisions.
| Although the information displayed is believed to be accurate, no warranties or representations are made of any kind. |
| SAGE REAL ESTATE LIMITED |
|
|
Ali Shahpazir
Sales Representative
Dir:
416-473-8225
Bus:
416-473-8225
| Virtual Tour | Book Showing | Email a Friend |
Jump To:
At a Glance:
| Type: | Freehold - Semi-Detached |
| Area: | Toronto |
| Municipality: | Toronto |
| Neighbourhood: | Oakridge |
| Style: | 2-Storey |
| Lot Size: | 14.71 x 115.00(Feet) |
| Tax: | $3,049 |
| Beds: | 2+1 |
| Baths: | 2 |
| Fireplace: | N |
| Pool: | None |
Locatin Map:
Payment Calculator:

