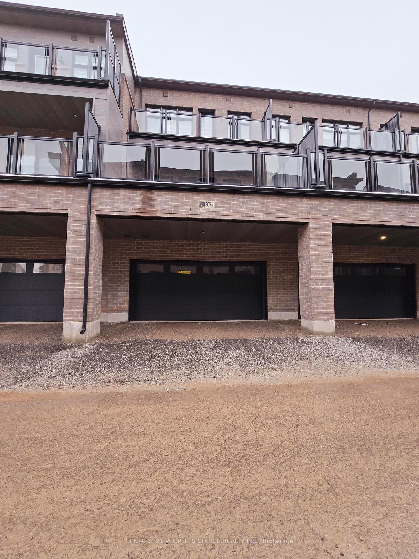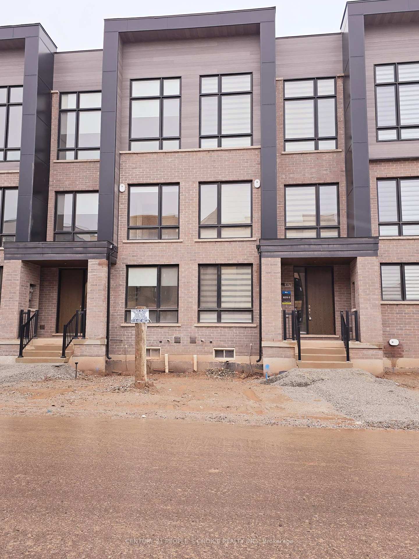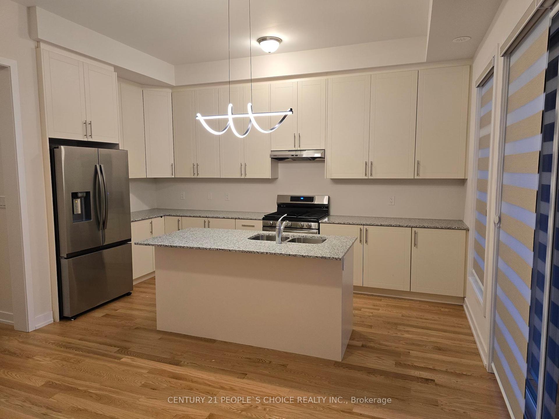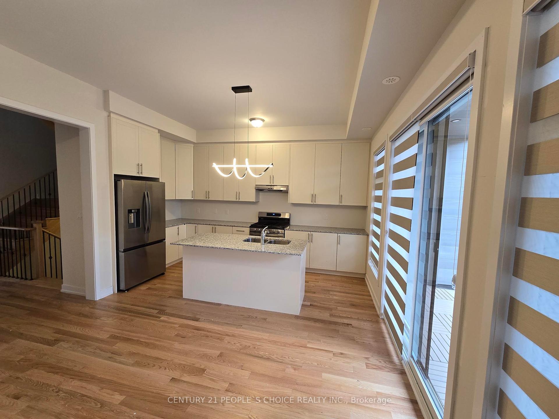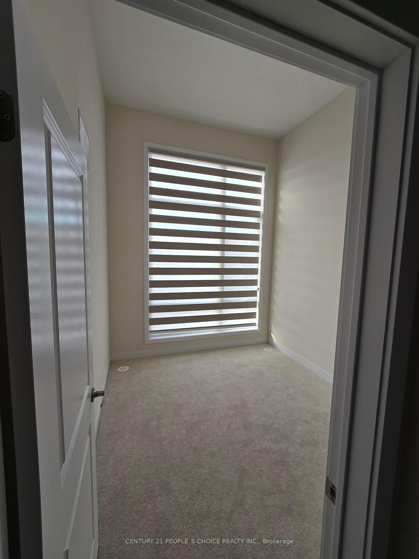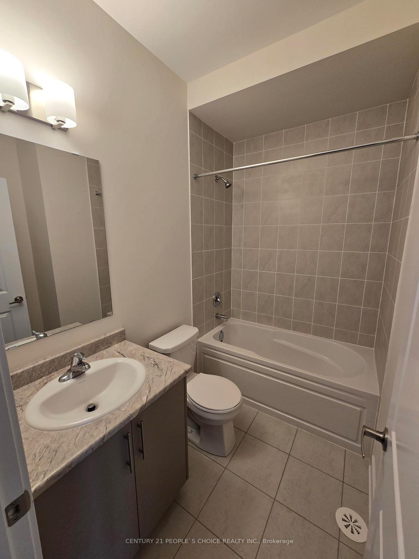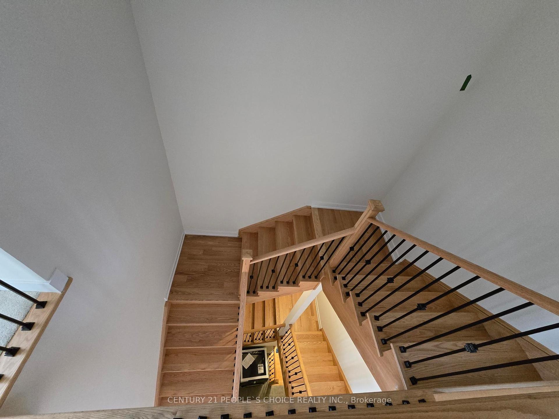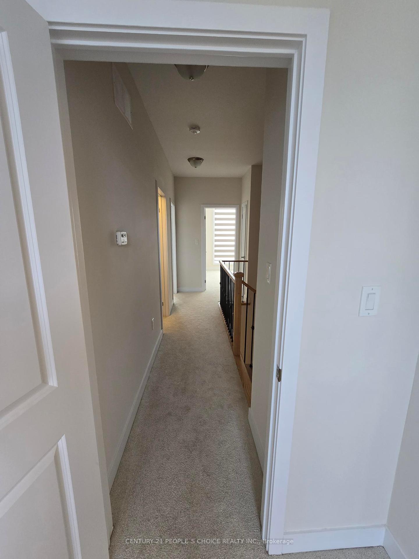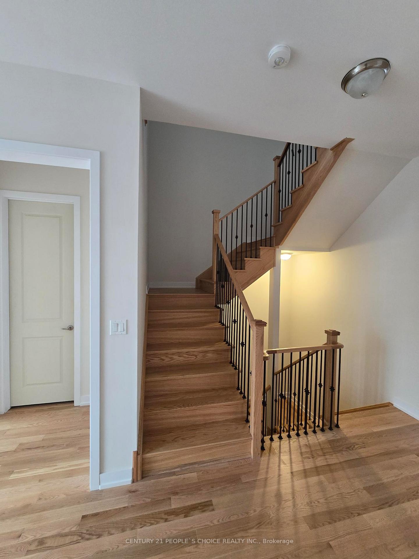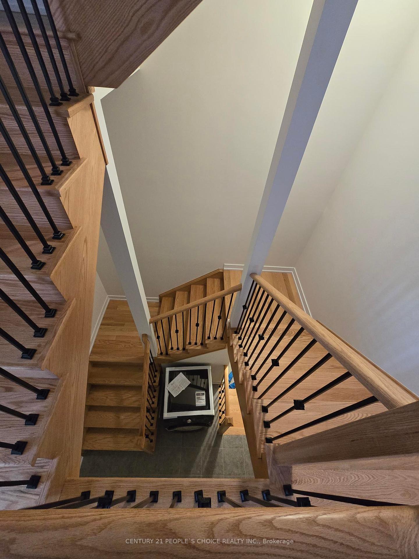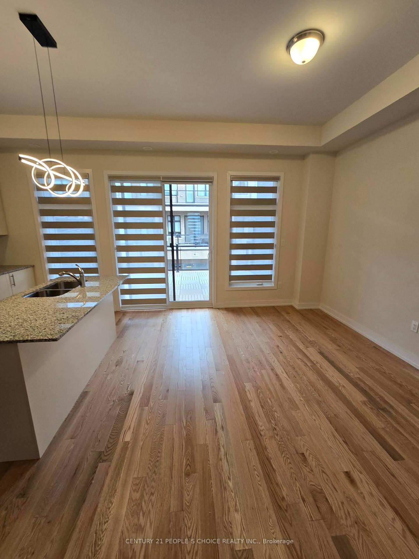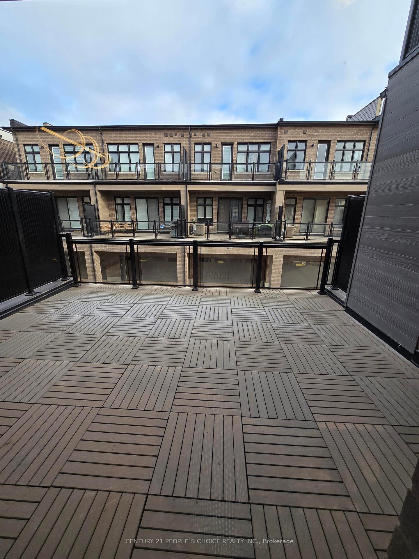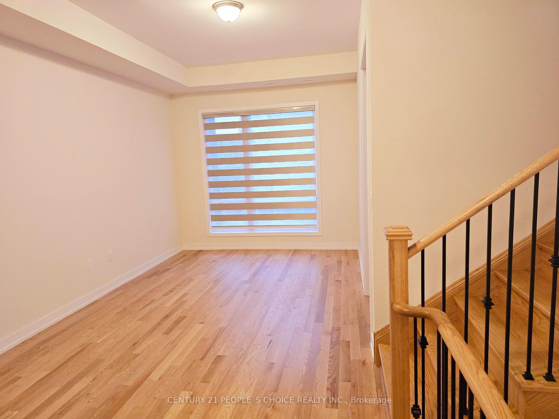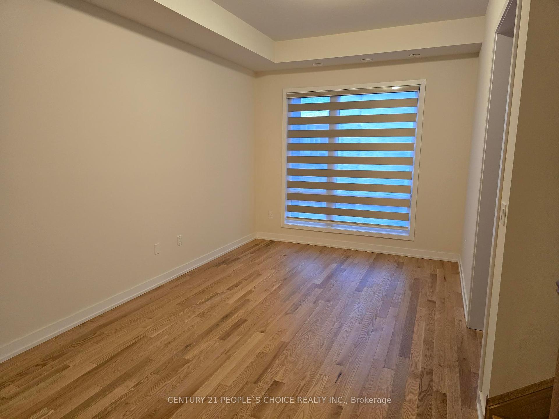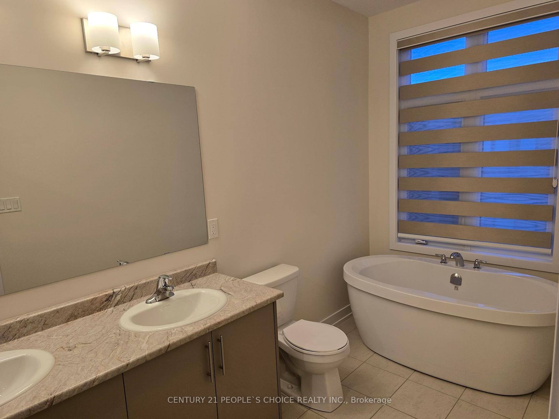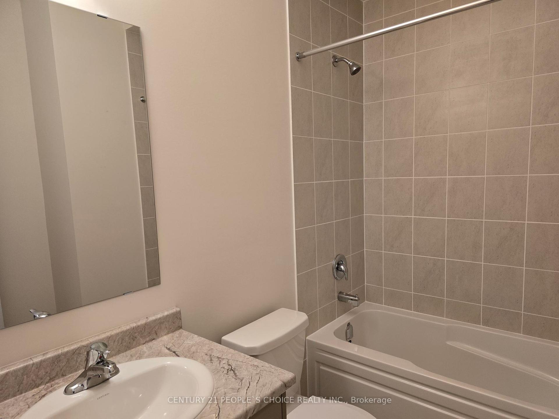$3,900
Available - For Rent
Listing ID: W11910854
3079 Meadowridge Dr , Oakville, L6H 7Z4, Ontario
| Brand New , never lived in townhome with 2 car garage. 4+1 bedrooms, 4 washrooms with one on the main floor. This beautiful property offers modern design and high-end finishes. Introducing an elevated lifestyle in the vibrant neighbourhood near Dundas and Meadowridge. 9ft ceiling ground floor, 10 ft ceiling on the main floor. 12 ft ceiling in the two bedrooms with lots of storage space. Gorgeous open concept design with family room, dining and kitchen combined. Sprawling Terraces. Hardwood floor throughout . Easy access to major highways 403, 407, and QEW. Steps to pond , minutes walk to shopping plaza and public transit , close to trail, golf course. |
| Extras: SS Appliances |
| Price | $3,900 |
| Address: | 3079 Meadowridge Dr , Oakville, L6H 7Z4, Ontario |
| Directions/Cross Streets: | Meadowridge Dr & Dundas St |
| Rooms: | 7 |
| Bedrooms: | 4 |
| Bedrooms +: | 1 |
| Kitchens: | 1 |
| Family Room: | Y |
| Basement: | Unfinished |
| Furnished: | N |
| Approximatly Age: | New |
| Property Type: | Att/Row/Twnhouse |
| Style: | 3-Storey |
| Exterior: | Brick |
| Garage Type: | Built-In |
| (Parking/)Drive: | None |
| Drive Parking Spaces: | 2 |
| Pool: | None |
| Private Entrance: | Y |
| Approximatly Age: | New |
| Approximatly Square Footage: | 2000-2500 |
| Parking Included: | Y |
| Fireplace/Stove: | N |
| Heat Source: | Gas |
| Heat Type: | Forced Air |
| Central Air Conditioning: | Central Air |
| Central Vac: | N |
| Elevator Lift: | N |
| Sewers: | Sewers |
| Water: | Municipal |
| Utilities-Hydro: | N |
| Utilities-Gas: | N |
| Although the information displayed is believed to be accurate, no warranties or representations are made of any kind. |
| CENTURY 21 PEOPLE`S CHOICE REALTY INC. |
|
|
Ali Shahpazir
Sales Representative
Dir:
416-473-8225
Bus:
416-473-8225
| Book Showing | Email a Friend |
Jump To:
At a Glance:
| Type: | Freehold - Att/Row/Twnhouse |
| Area: | Halton |
| Municipality: | Oakville |
| Neighbourhood: | Rural Oakville |
| Style: | 3-Storey |
| Approximate Age: | New |
| Beds: | 4+1 |
| Baths: | 4 |
| Fireplace: | N |
| Pool: | None |
Locatin Map:

