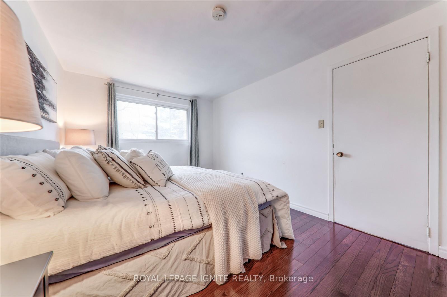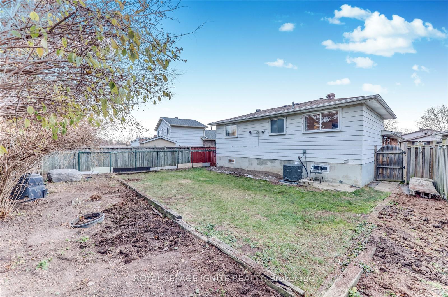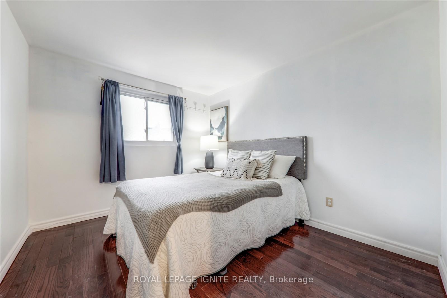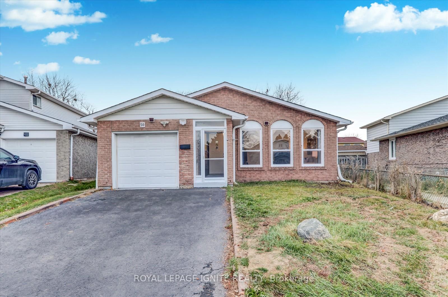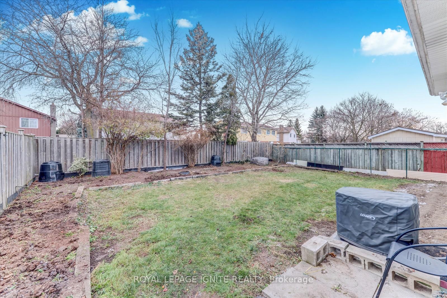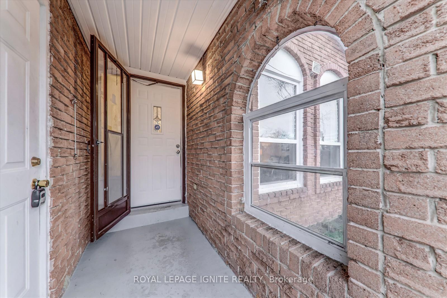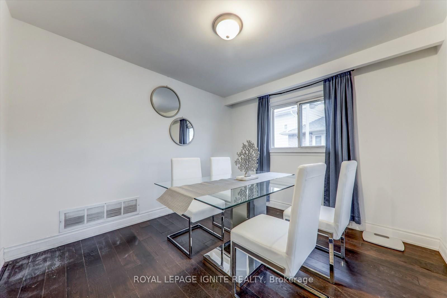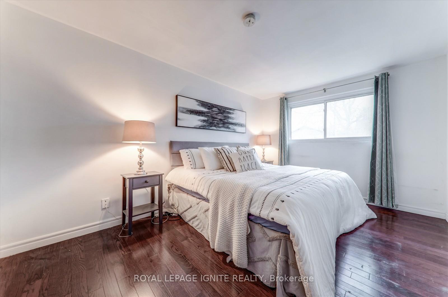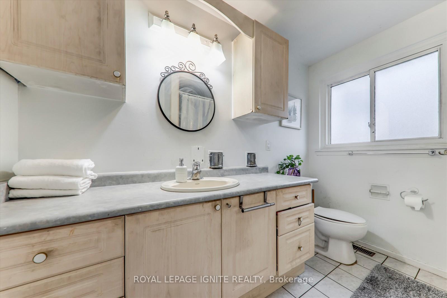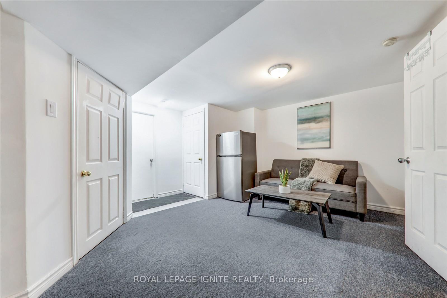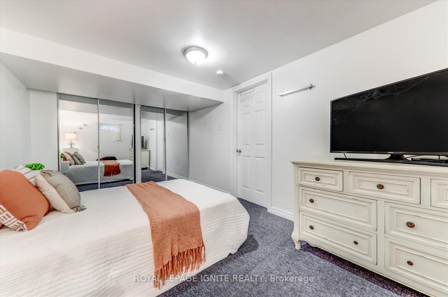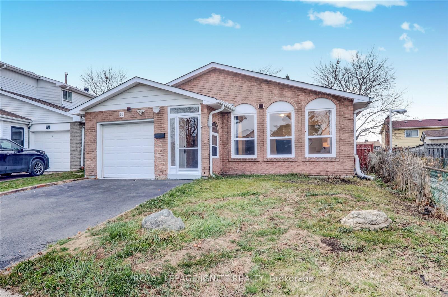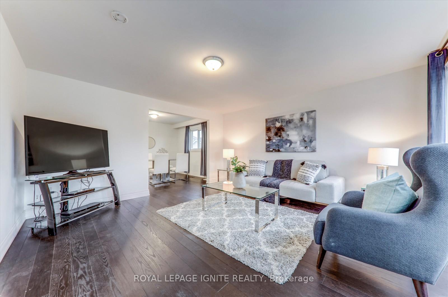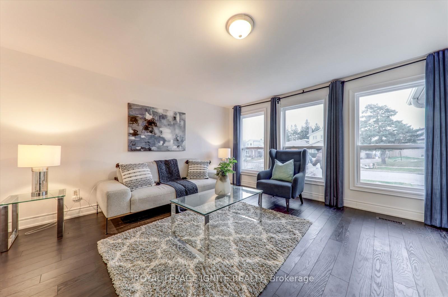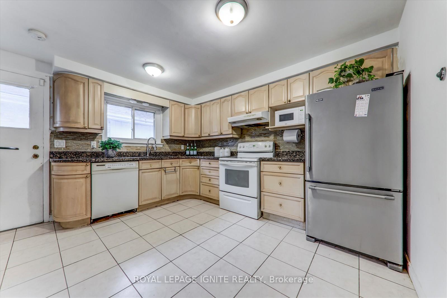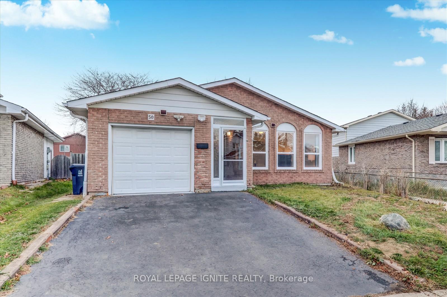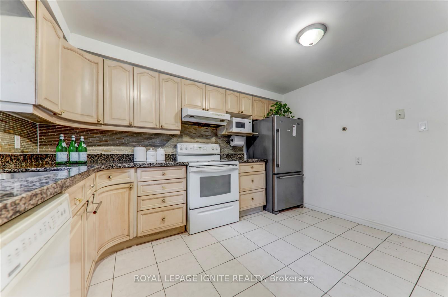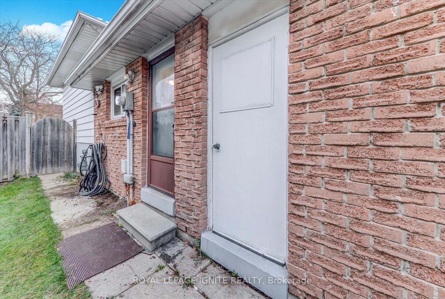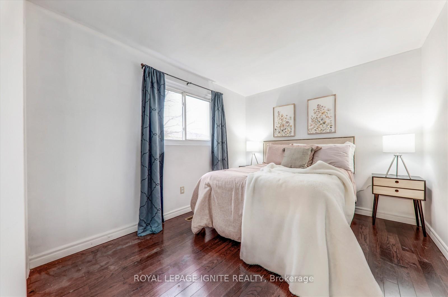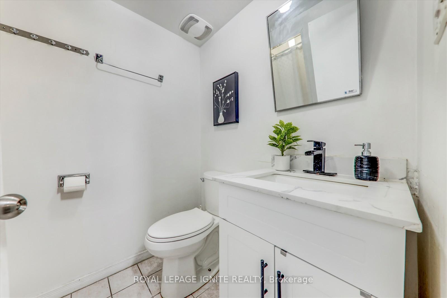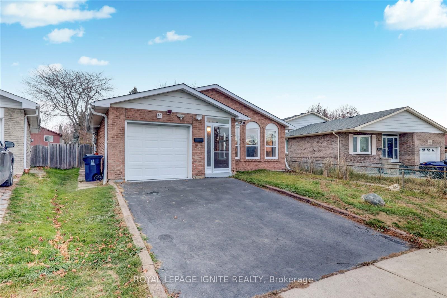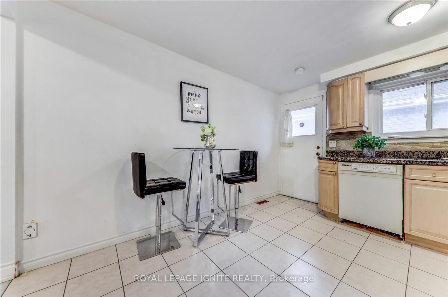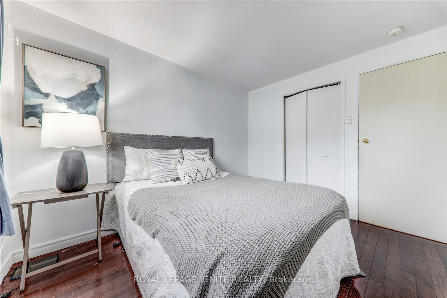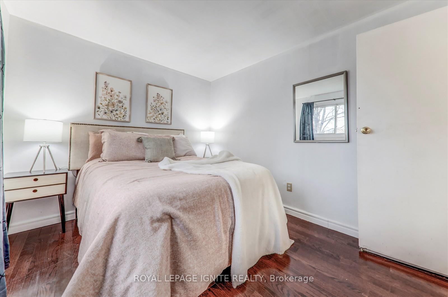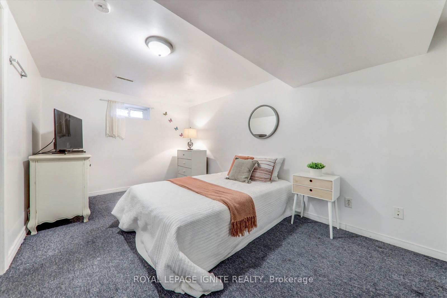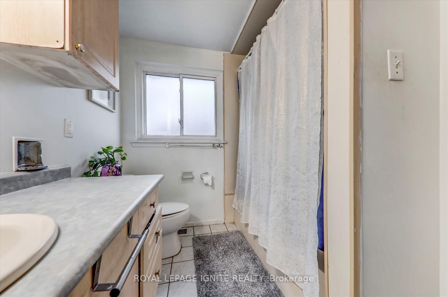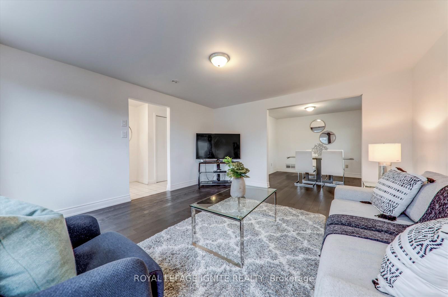$998,800
Available - For Sale
Listing ID: E11912171
50 Bridley Dr , Toronto, M1V 1A9, Ontario
| Your Dream Home Awaits in the Coveted Agincourt North Neighborhood! Step into this beautifully maintained detached home, offering 3+1 spacious bedrooms and gleaming hardwood floors throughout. The flexible layout provides ample space for every member of the family, whether you're entertaining guests, working from home, or enjoying quality time together. With 3 dedicated parking spots, convenience is never a concern. Perfectly located, this home places you in close proximity to everything you need for daily life. Top-rated schools, popular grocery stores, tranquil parks, and reliable public transit are all just moments away. Enjoy the perfect balance of peaceful living and urban convenience right at your doorstep. From the welcoming living room to the vibrant community surrounding you, this home provides unmatched comfort and an ideal environment for family life. Whether you're enjoying a quiet evening at home or exploring all that the area has to offer, you'll find everything you need and more. Don't wait -make this extraordinary home yours today and experience a lifestyle like no other! |
| Extras: Fridge, Stove, Dishwasher and Washer &Dryer. |
| Price | $998,800 |
| Taxes: | $4670.84 |
| Address: | 50 Bridley Dr , Toronto, M1V 1A9, Ontario |
| Lot Size: | 37.07 x 106.54 (Feet) |
| Directions/Cross Streets: | Mccown Rd/ Finch ave |
| Rooms: | 7 |
| Rooms +: | 2 |
| Bedrooms: | 3 |
| Bedrooms +: | 1 |
| Kitchens: | 1 |
| Family Room: | N |
| Basement: | Finished |
| Property Type: | Detached |
| Style: | Backsplit 3 |
| Exterior: | Brick |
| Garage Type: | Attached |
| (Parking/)Drive: | Private |
| Drive Parking Spaces: | 2 |
| Pool: | None |
| Fireplace/Stove: | N |
| Heat Source: | Gas |
| Heat Type: | Forced Air |
| Central Air Conditioning: | Central Air |
| Central Vac: | N |
| Sewers: | Sewers |
| Water: | Municipal |
$
%
Years
This calculator is for demonstration purposes only. Always consult a professional
financial advisor before making personal financial decisions.
| Although the information displayed is believed to be accurate, no warranties or representations are made of any kind. |
| ROYAL LEPAGE IGNITE REALTY |
|
|
Ali Shahpazir
Sales Representative
Dir:
416-473-8225
Bus:
416-473-8225
| Virtual Tour | Book Showing | Email a Friend |
Jump To:
At a Glance:
| Type: | Freehold - Detached |
| Area: | Toronto |
| Municipality: | Toronto |
| Neighbourhood: | Agincourt North |
| Style: | Backsplit 3 |
| Lot Size: | 37.07 x 106.54(Feet) |
| Tax: | $4,670.84 |
| Beds: | 3+1 |
| Baths: | 2 |
| Fireplace: | N |
| Pool: | None |
Locatin Map:
Payment Calculator:

