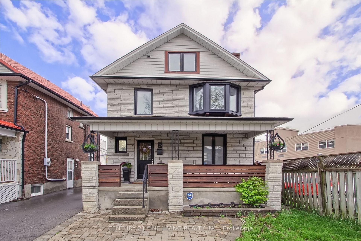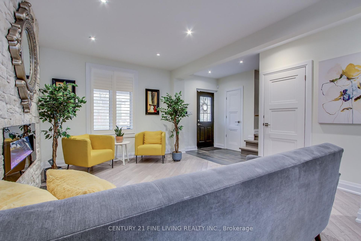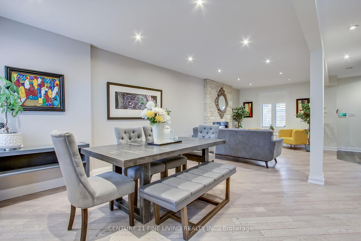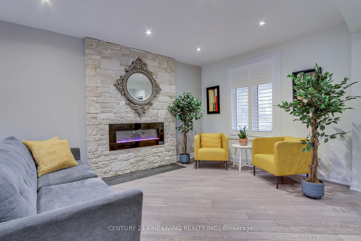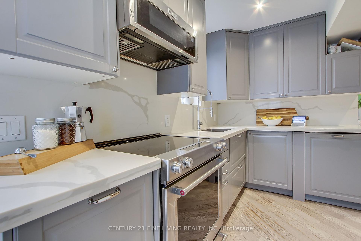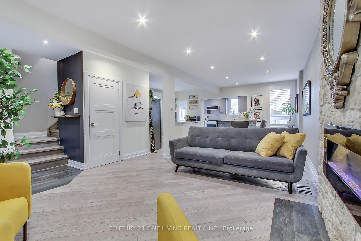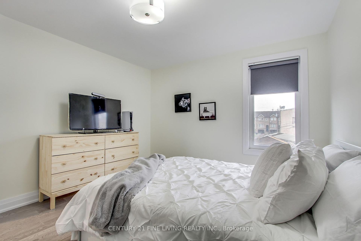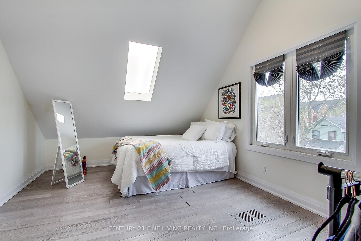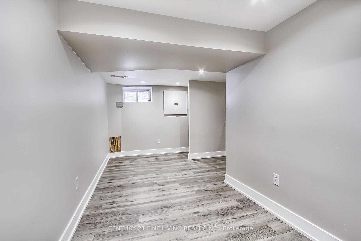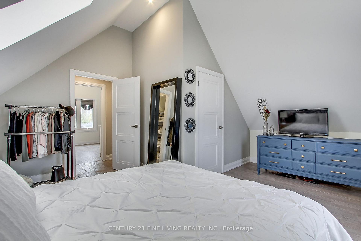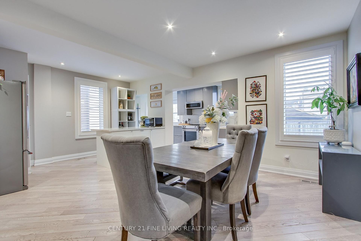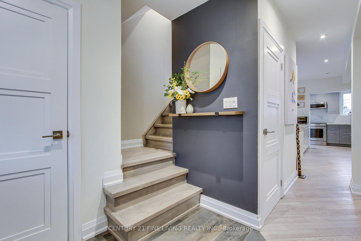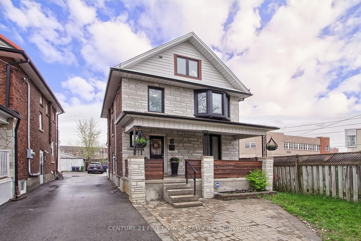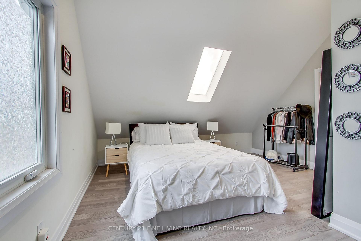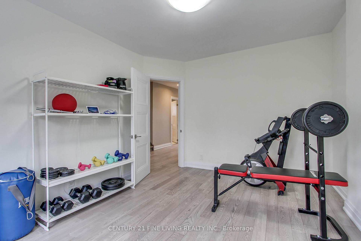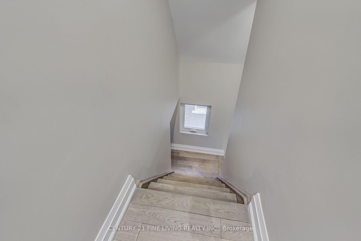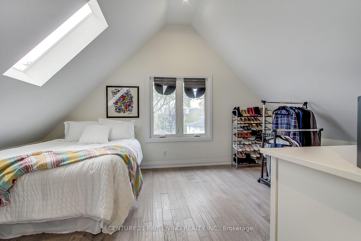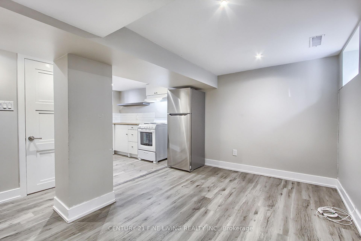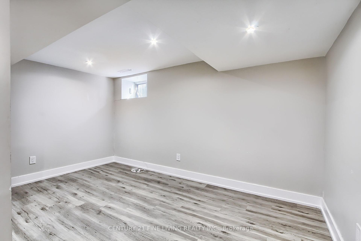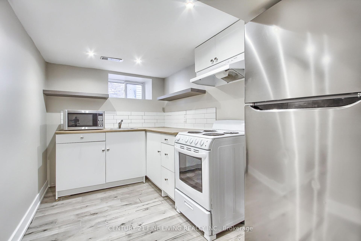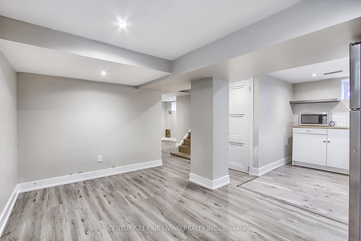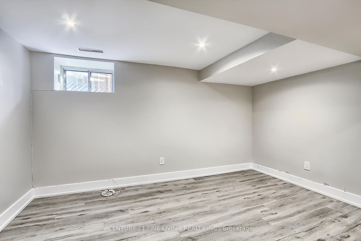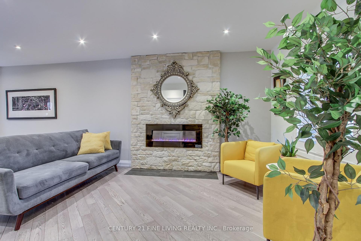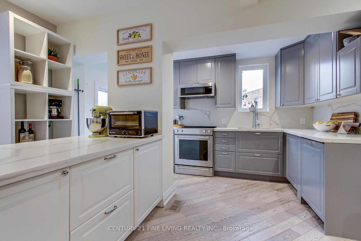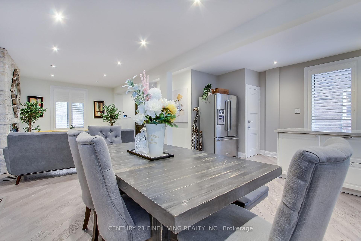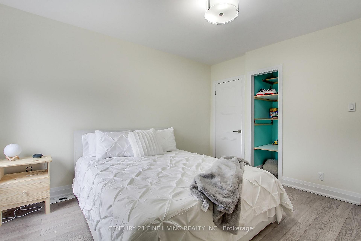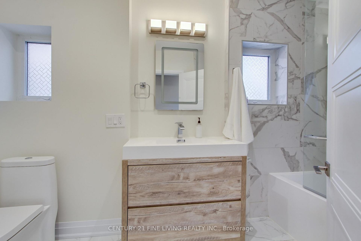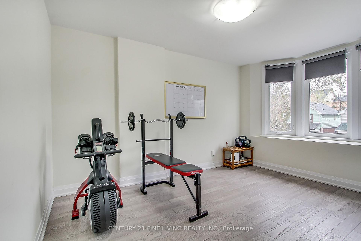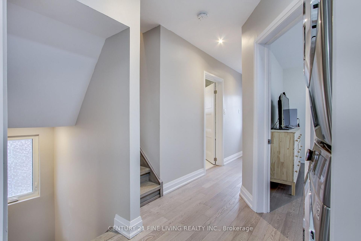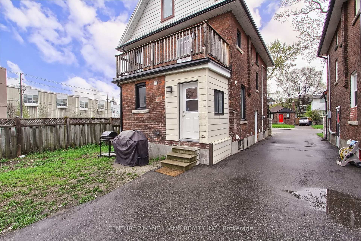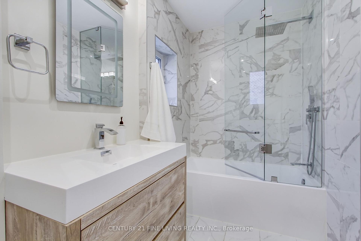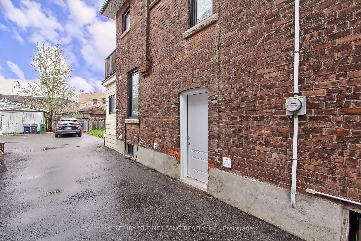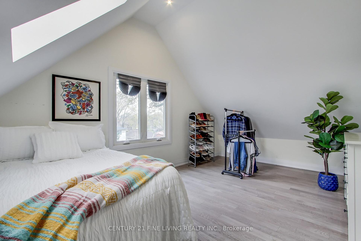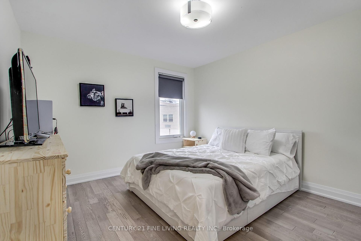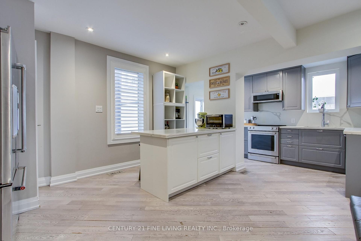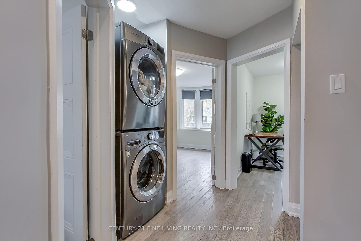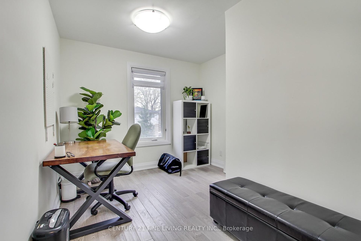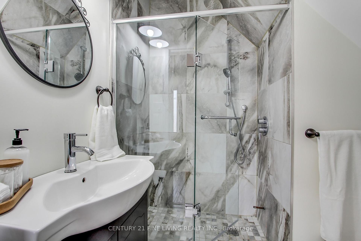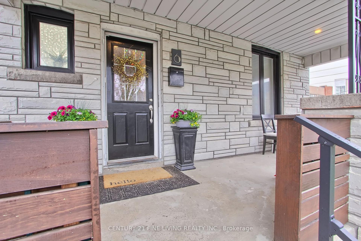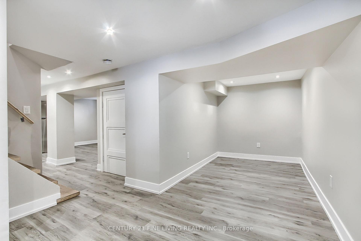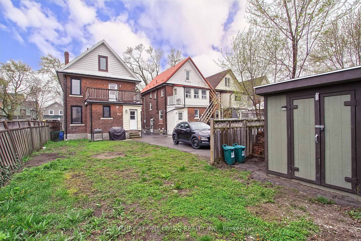$1,149,900
Available - For Sale
Listing ID: W11910632
6 Edmund Ave , Toronto, M9N 1A3, Ontario
| This Beautiful Detached 5 Bedroom Gem Is Situated On A Family-Friendly Quiet Street and Offers Updated Finishes Throughout. You Will Love The Charm & Character This Toronto Home Offers With Its Gorgeous Stone and Brick Exterior and Covered Porch. This 2.5 Storey Home Features Hardwood Flooring, Large Living Room With Electric Fireplace, California Shutters On Main Level, Pot Lights, Spacious Renovated Kitchen With Stainless Steel Appliances. 3 Bedrooms on Second Floor and 2 Large Bedrooms on Third Floor With Skylights and 11 Ft Ceilings, 4 Renovated Washrooms, 2nd Floor Laundry and A Fully Finished Basement Featuring An In-Law Suite With Separate Entrance, Updated Kitchen and 3 Piece Washroom. Brand New Furnace (November 2024), Newer Roof, Windows, Doors, A/C Unit. Stone Driveway Pad Offers Additional Parking Space For Total of 3 Parking Spaces. Prime Investment Opportunity - Lower Level Can Rent $1500+/month, Main Level With Upper Floors Can Rent $3000+/month. |
| Extras: Located Just Steps To Weston GO Station and UP Express For Easy Access To Downtown and Pearson Airport. Minutes to Hwy 401 and 400. Close To All Major Amenities. Freshly Painted - Just Move In and Enjoy! |
| Price | $1,149,900 |
| Taxes: | $3626.51 |
| Address: | 6 Edmund Ave , Toronto, M9N 1A3, Ontario |
| Lot Size: | 30.00 x 112.00 (Feet) |
| Directions/Cross Streets: | Jane/Denison |
| Rooms: | 8 |
| Rooms +: | 3 |
| Bedrooms: | 5 |
| Bedrooms +: | |
| Kitchens: | 1 |
| Kitchens +: | 1 |
| Family Room: | N |
| Basement: | Finished, Sep Entrance |
| Property Type: | Detached |
| Style: | 2 1/2 Storey |
| Exterior: | Brick, Stone |
| Garage Type: | None |
| (Parking/)Drive: | Mutual |
| Drive Parking Spaces: | 3 |
| Pool: | None |
| Other Structures: | Garden Shed |
| Approximatly Square Footage: | 2000-2500 |
| Property Features: | Public Trans, Rec Centre, School |
| Fireplace/Stove: | Y |
| Heat Source: | Gas |
| Heat Type: | Forced Air |
| Central Air Conditioning: | Central Air |
| Central Vac: | N |
| Sewers: | Sewers |
| Water: | Municipal |
$
%
Years
This calculator is for demonstration purposes only. Always consult a professional
financial advisor before making personal financial decisions.
| Although the information displayed is believed to be accurate, no warranties or representations are made of any kind. |
| CENTURY 21 FINE LIVING REALTY INC. |
|
|
Ali Shahpazir
Sales Representative
Dir:
416-473-8225
Bus:
416-473-8225
| Virtual Tour | Book Showing | Email a Friend |
Jump To:
At a Glance:
| Type: | Freehold - Detached |
| Area: | Toronto |
| Municipality: | Toronto |
| Neighbourhood: | Weston |
| Style: | 2 1/2 Storey |
| Lot Size: | 30.00 x 112.00(Feet) |
| Tax: | $3,626.51 |
| Beds: | 5 |
| Baths: | 4 |
| Fireplace: | Y |
| Pool: | None |
Locatin Map:
Payment Calculator:

