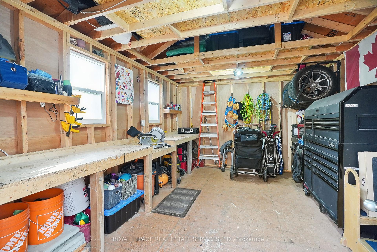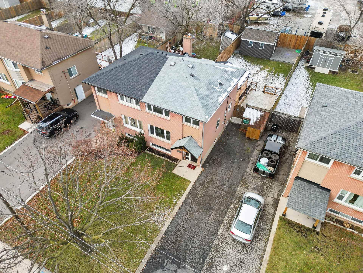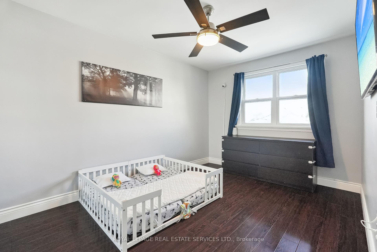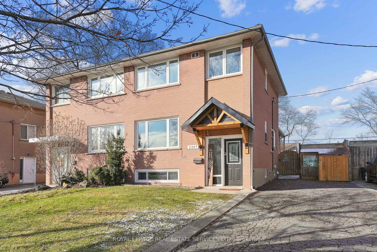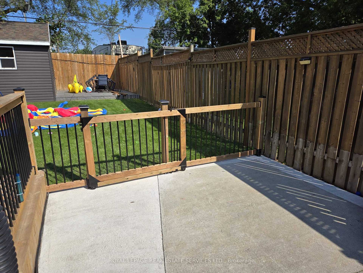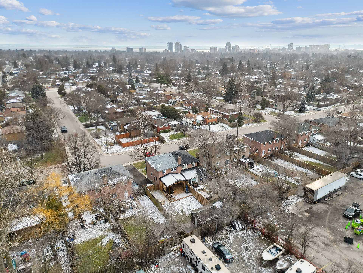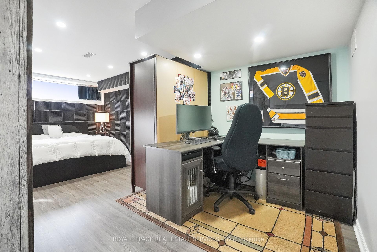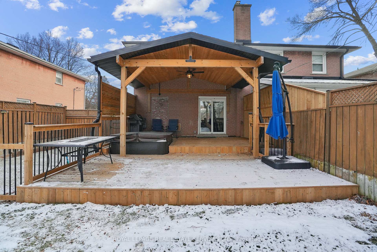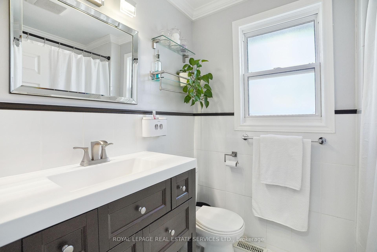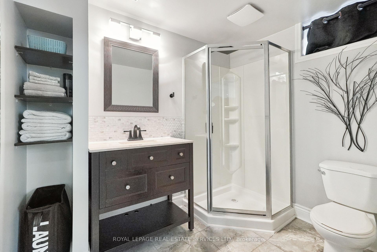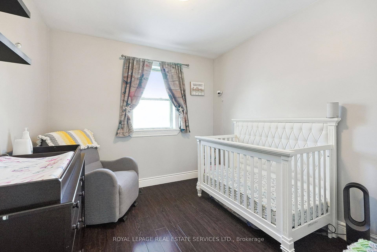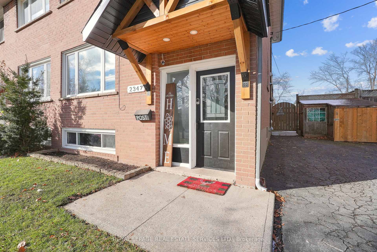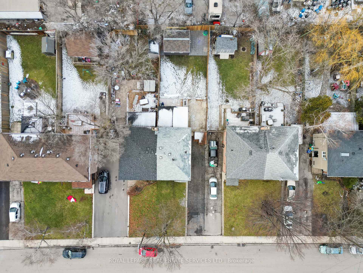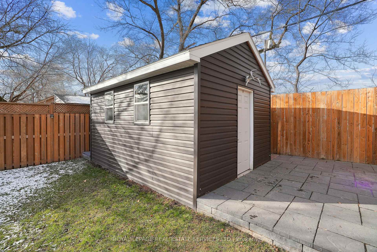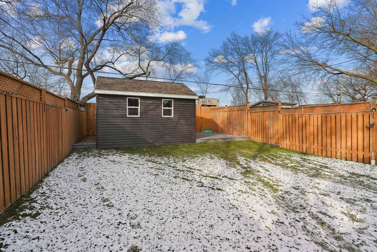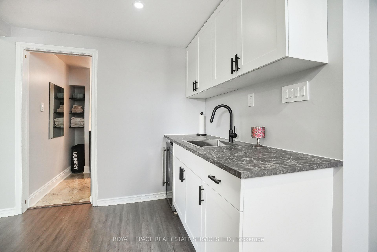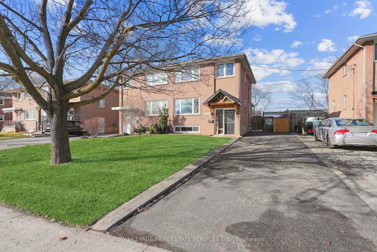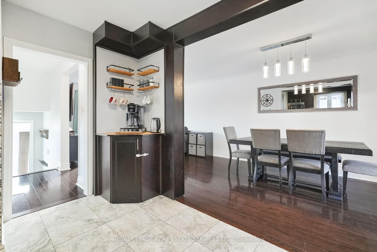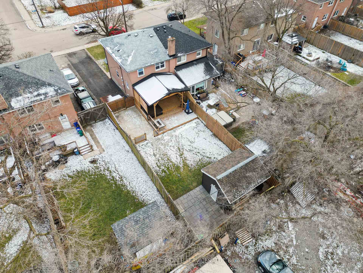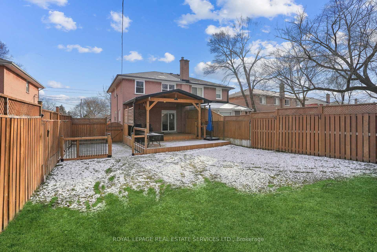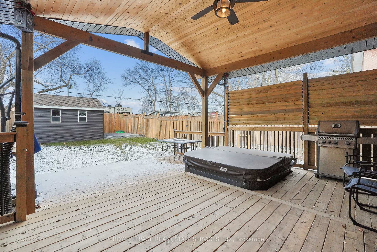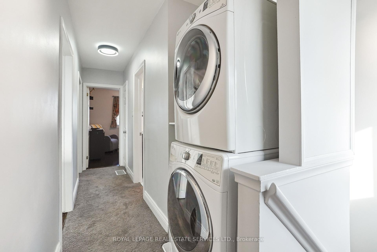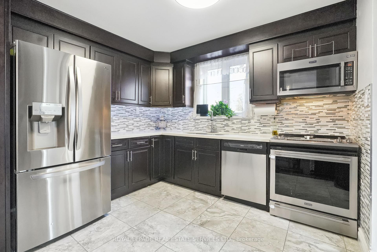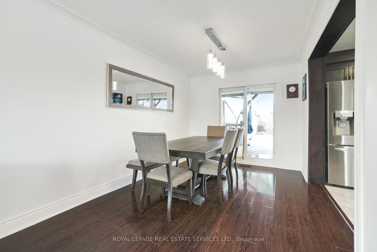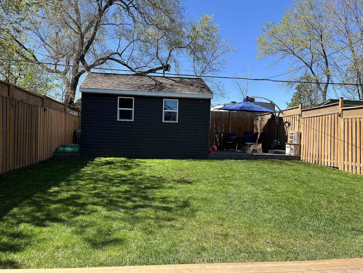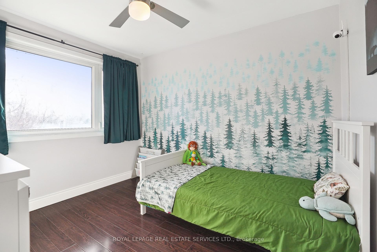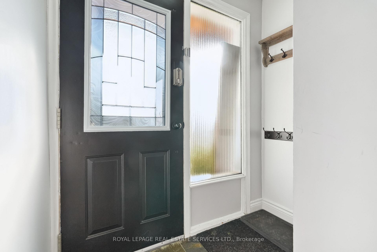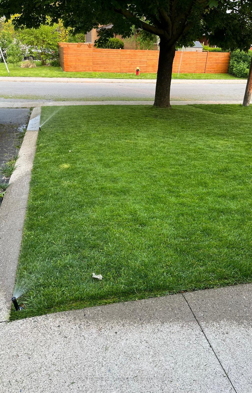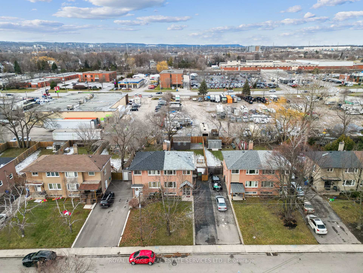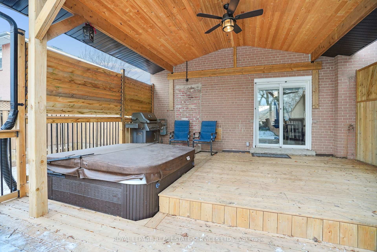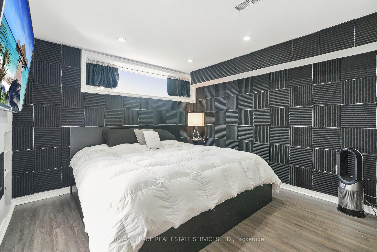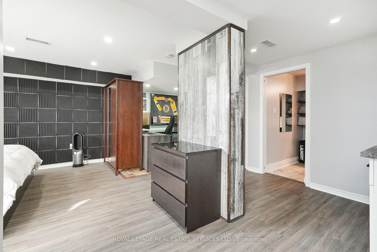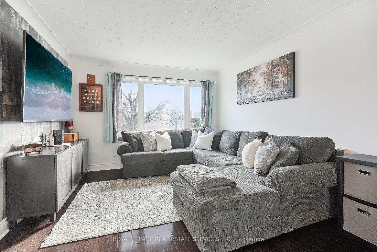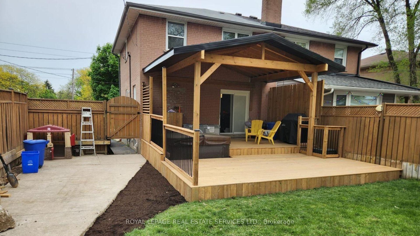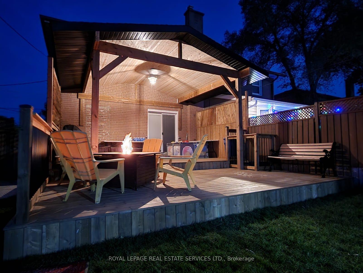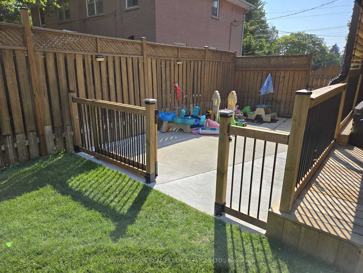$825,000
Available - For Sale
Listing ID: W11910988
2347 Barclay Rd , Burlington, L7R 2B7, Ontario
| Beautifully appointed and meticulously maintained, this 2-storey FREEHOLD semi-detached gem is nestled in the desired Central Burlington neighbourhood, and offers over 1,600 sq. ft. of total living space with many updates. The home welcomes you with an inviting open-concept living & dining area, and sliding doors lead to a spacious covered deck, perfect for indoor-outdoor entertaining. The stunning kitchen features quartz countertops with double sink, custom backsplash, undercabinet lighting, and stainless steel appliances. Upstairs, three generously sized bedrooms share a four-piece bath, with the added convenience of a second-floor laundry nook featuring a stacked washer and dryer. The finished basement enhances the living experience with a versatile recreation room or bedroom, wet bar with mini fridge, an office space, and a stylish three-piece bathroom. Outside, the expansive backyard offers an interlock patio complemented by a handy storage shed/workshop and natural gas line on the deck for barbecuing. Ideally situated with quick access to the QEW/403, this home is just minutes from Burlington Mall, Central Park, the YMCA, and scenic lakeshore parks, making it the perfect blend of comfort, style, and convenience. |
| Price | $825,000 |
| Taxes: | $4655.00 |
| Address: | 2347 Barclay Rd , Burlington, L7R 2B7, Ontario |
| Lot Size: | 32.00 x 124.00 (Feet) |
| Directions/Cross Streets: | Guelph Line & Prospect St. |
| Rooms: | 6 |
| Rooms +: | 2 |
| Bedrooms: | 3 |
| Bedrooms +: | |
| Kitchens: | 1 |
| Family Room: | N |
| Basement: | Finished |
| Property Type: | Semi-Detached |
| Style: | 2-Storey |
| Exterior: | Brick |
| Garage Type: | None |
| (Parking/)Drive: | Mutual |
| Drive Parking Spaces: | 3 |
| Pool: | None |
| Property Features: | Fenced Yard, Park, Place Of Worship, Public Transit, Rec Centre, School |
| Fireplace/Stove: | Y |
| Heat Source: | Gas |
| Heat Type: | Forced Air |
| Central Air Conditioning: | Central Air |
| Central Vac: | N |
| Sewers: | Sewers |
| Water: | Municipal |
$
%
Years
This calculator is for demonstration purposes only. Always consult a professional
financial advisor before making personal financial decisions.
| Although the information displayed is believed to be accurate, no warranties or representations are made of any kind. |
| ROYAL LEPAGE REAL ESTATE SERVICES LTD. |
|
|
Ali Shahpazir
Sales Representative
Dir:
416-473-8225
Bus:
416-473-8225
| Virtual Tour | Book Showing | Email a Friend |
Jump To:
At a Glance:
| Type: | Freehold - Semi-Detached |
| Area: | Halton |
| Municipality: | Burlington |
| Neighbourhood: | Brant |
| Style: | 2-Storey |
| Lot Size: | 32.00 x 124.00(Feet) |
| Tax: | $4,655 |
| Beds: | 3 |
| Baths: | 2 |
| Fireplace: | Y |
| Pool: | None |
Locatin Map:
Payment Calculator:

