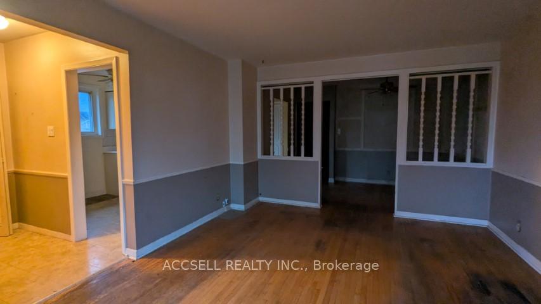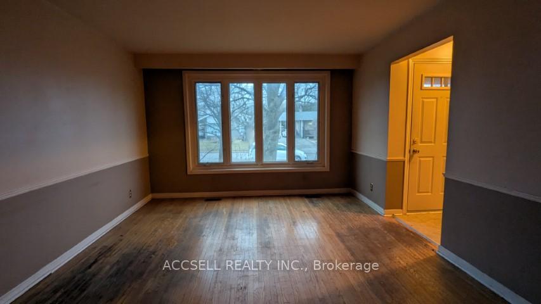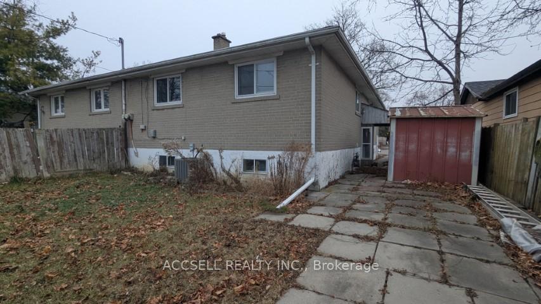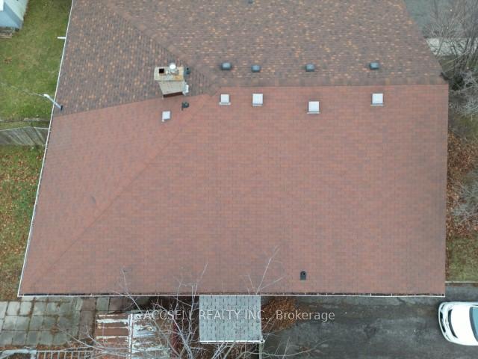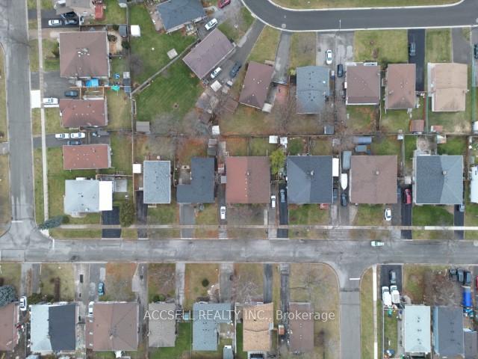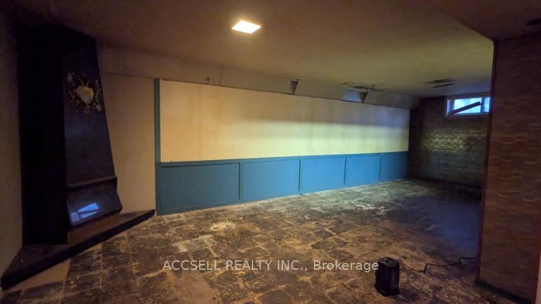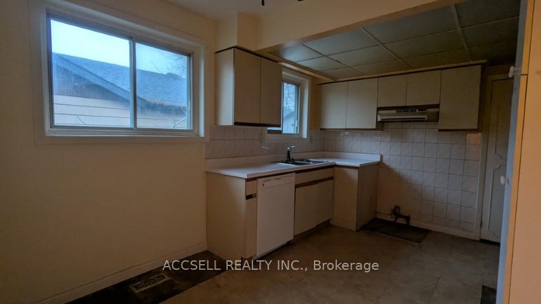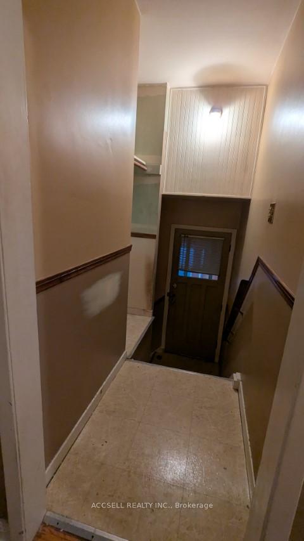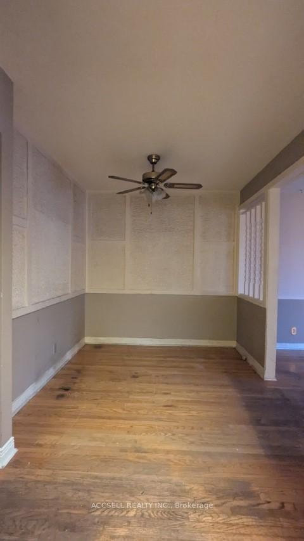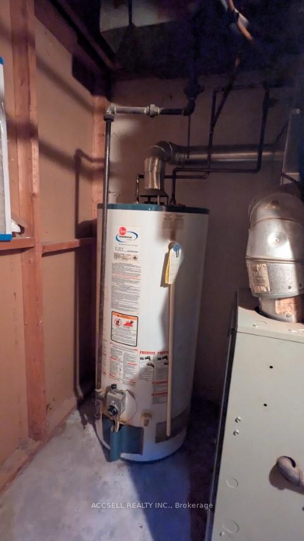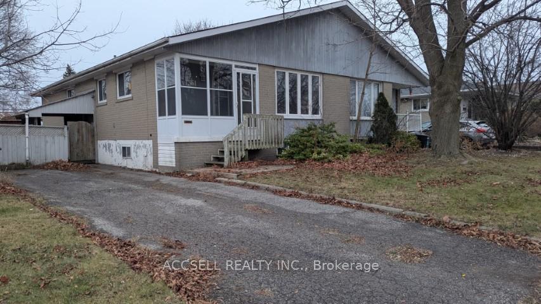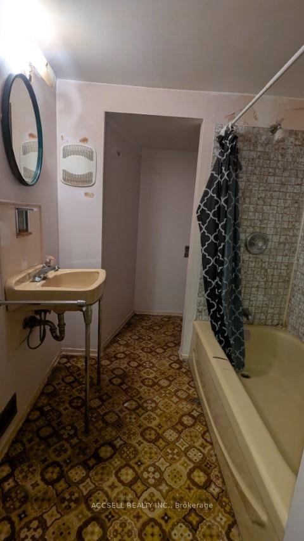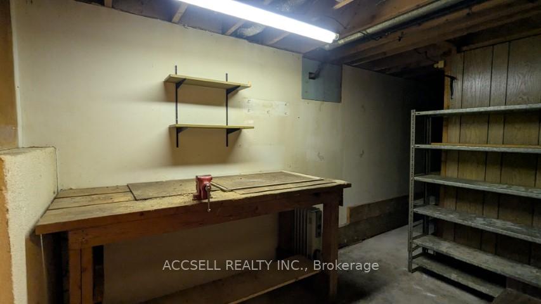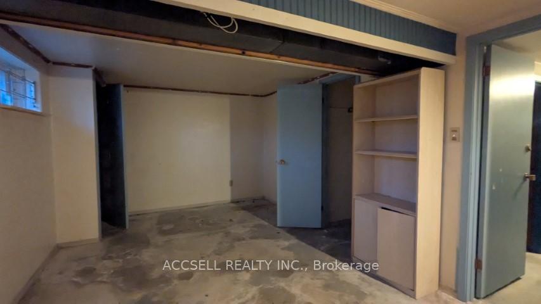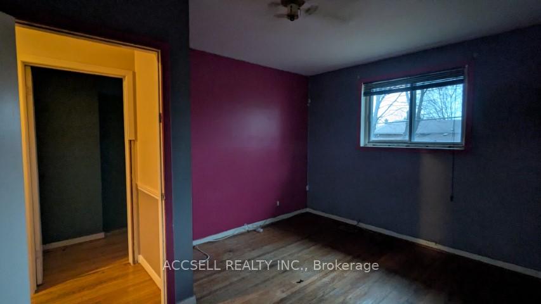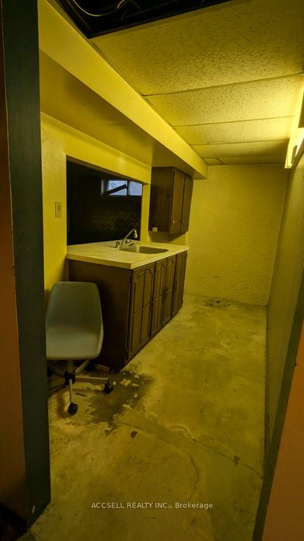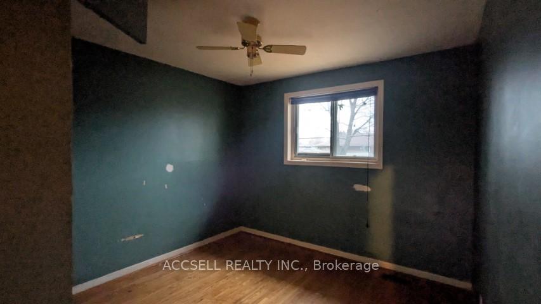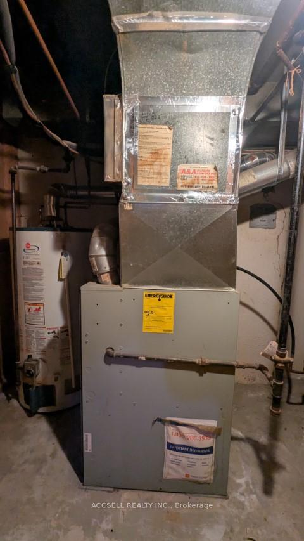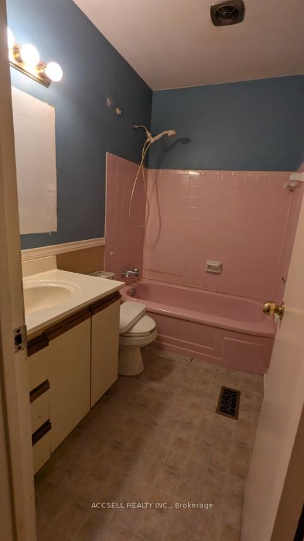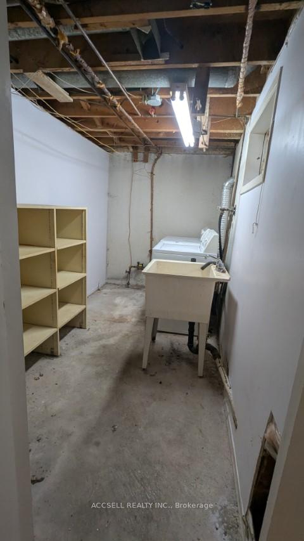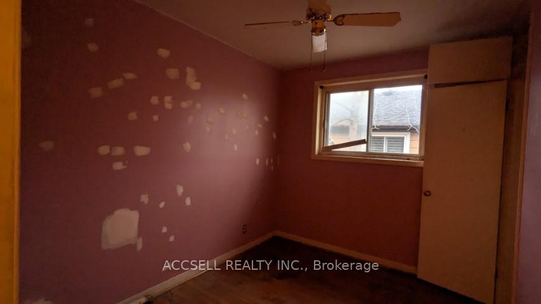$669,000
Available - For Sale
Listing ID: E11912011
1351 Tatra Dr , Pickering, L1W 1K5, Ontario
| Discover your next project in the heart of Pickering! This charming and affordable bungalow is bursting with potential and ready for your personal touch. Perfect for renovators and visionaries, the home offers "good bones" and a layout thats ready to be modernized into your dream space. Conveniently located just 2min from Hwy401, 4min from Shops at Pickering Town Centre and the picturesque Frenchmans Bay Marina, while the excitement of Pickering Casino is just a 7min drive away. The practicality of main-level bedrooms ensures comfortable single-level living, making this home ideal for all stages of life. Additionally, the basement is ready to be transformed into a fully functional apartment, offering an excellent opportunity for extra income or a space for extended family. |
| Extras: Sold As Is-Where Is. All taxes, measurements & information regarding the property must be verified by buyer or co-op agent. *Please read all attachments* |
| Price | $669,000 |
| Taxes: | $4394.00 |
| Assessment Year: | 2024 |
| Address: | 1351 Tatra Dr , Pickering, L1W 1K5, Ontario |
| Lot Size: | 35.00 x 100.00 (Feet) |
| Directions/Cross Streets: | Liverpool and Bayly |
| Rooms: | 6 |
| Rooms +: | 4 |
| Bedrooms: | 3 |
| Bedrooms +: | 1 |
| Kitchens: | 1 |
| Kitchens +: | 1 |
| Family Room: | Y |
| Basement: | Full |
| Property Type: | Semi-Detached |
| Style: | Bungalow |
| Exterior: | Brick |
| Garage Type: | None |
| (Parking/)Drive: | Private |
| Drive Parking Spaces: | 2 |
| Pool: | None |
| Fireplace/Stove: | Y |
| Heat Source: | Gas |
| Heat Type: | Forced Air |
| Central Air Conditioning: | Central Air |
| Central Vac: | N |
| Sewers: | Sewers |
| Water: | Municipal |
$
%
Years
This calculator is for demonstration purposes only. Always consult a professional
financial advisor before making personal financial decisions.
| Although the information displayed is believed to be accurate, no warranties or representations are made of any kind. |
| ACCSELL REALTY INC. |
|
|
Ali Shahpazir
Sales Representative
Dir:
416-473-8225
Bus:
416-473-8225
| Book Showing | Email a Friend |
Jump To:
At a Glance:
| Type: | Freehold - Semi-Detached |
| Area: | Durham |
| Municipality: | Pickering |
| Neighbourhood: | Bay Ridges |
| Style: | Bungalow |
| Lot Size: | 35.00 x 100.00(Feet) |
| Tax: | $4,394 |
| Beds: | 3+1 |
| Baths: | 2 |
| Fireplace: | Y |
| Pool: | None |
Locatin Map:
Payment Calculator:

