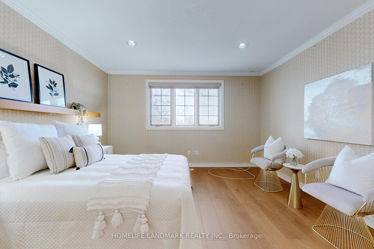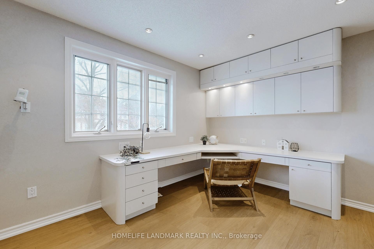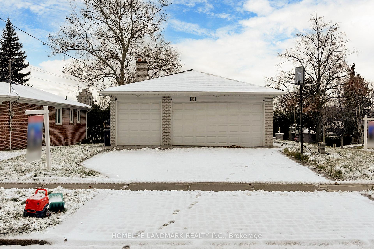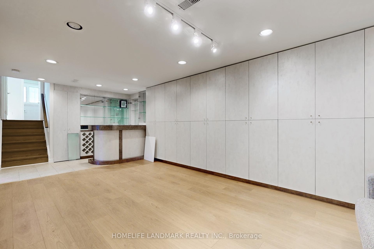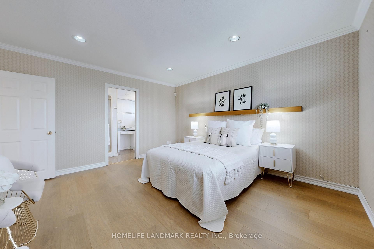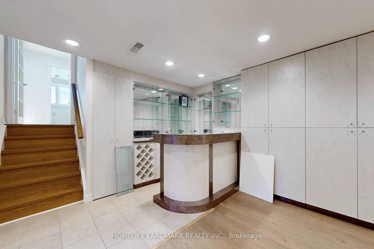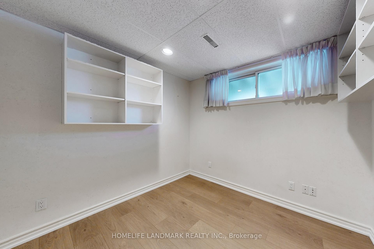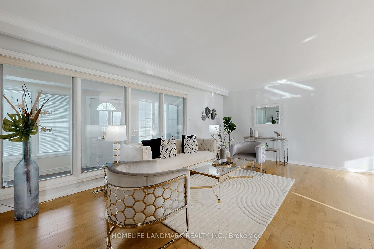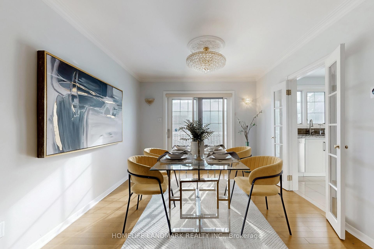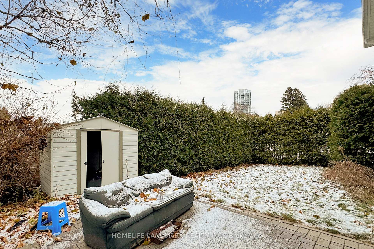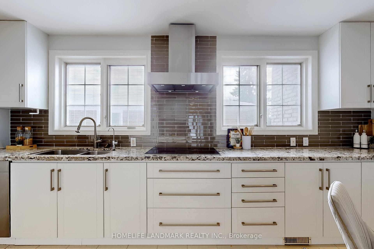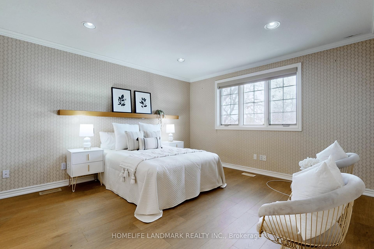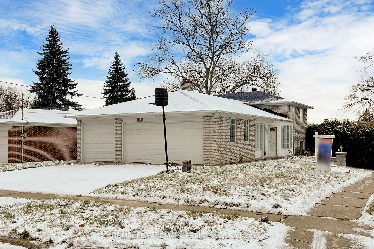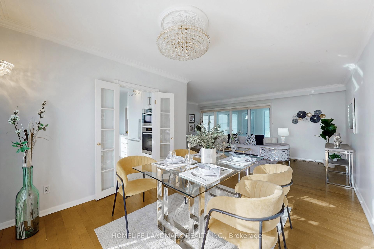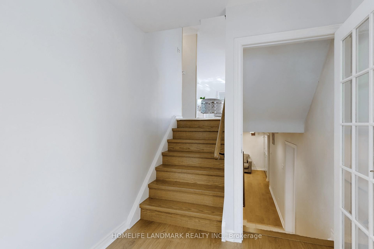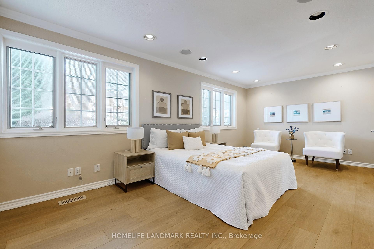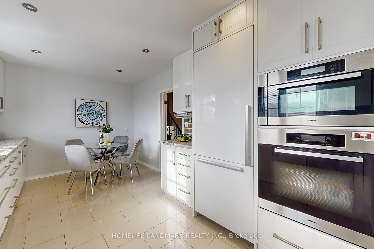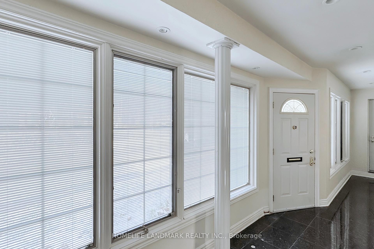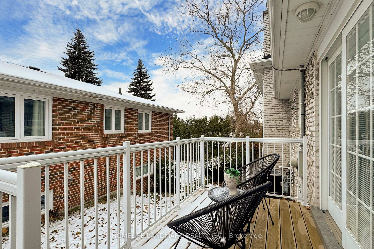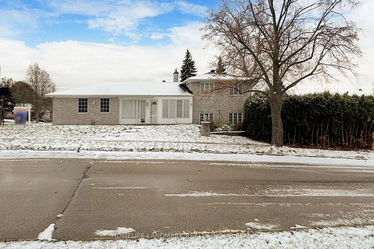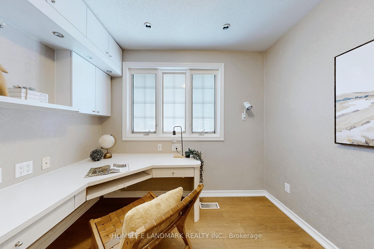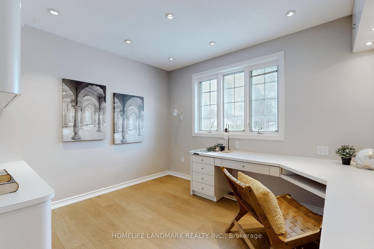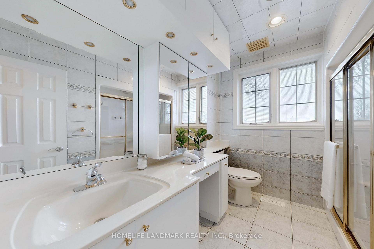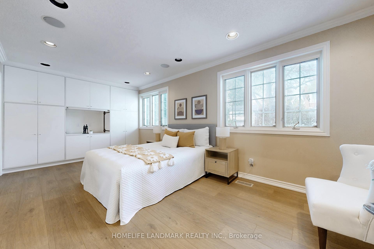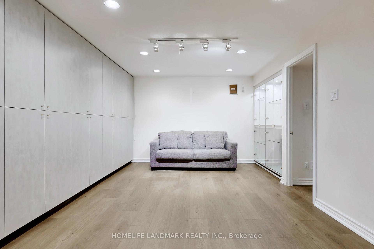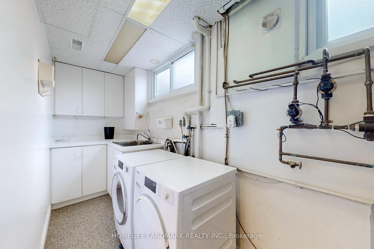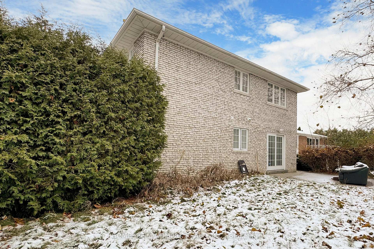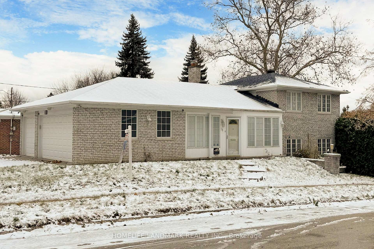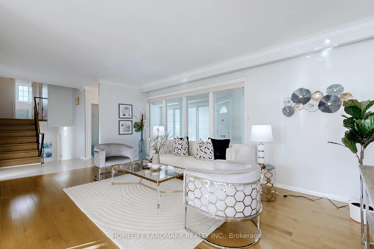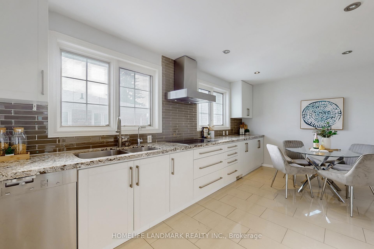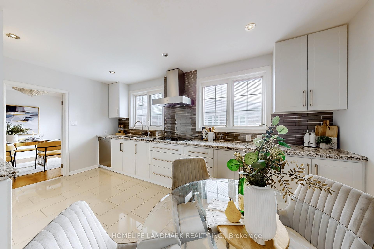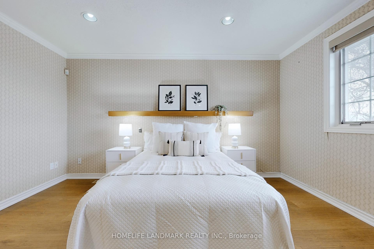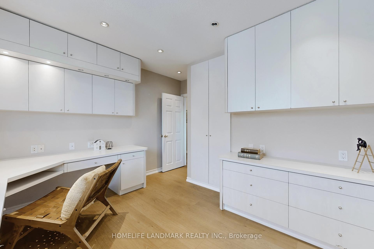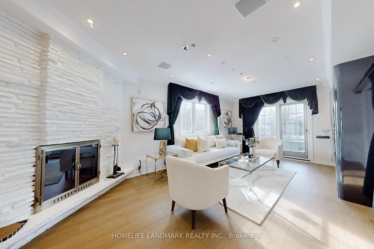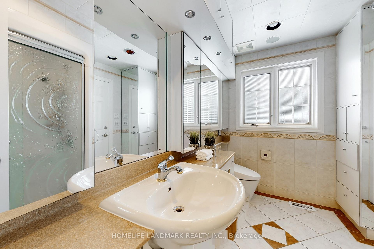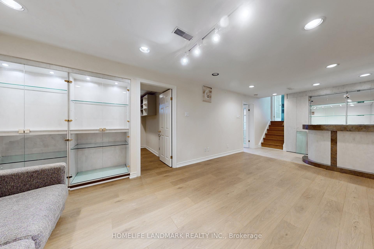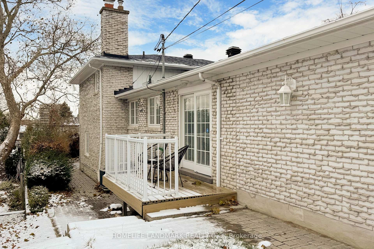$1,930,000
Available - For Sale
Listing ID: C11910703
18 Olsen Dr , Toronto, M3A 3J2, Ontario
| Welcome To This Gorgeous Rare Found Detached Sidesplit 4 House Located On Prestigious Don Mills/York Mills Parkwoods-Donalda Community. Surrounded By Lots Of Rebuilt Houses. Good Land Value For Rebuild As Well. Steps To Private Club Donalda Golf Club.Large Corner Lot With Triple Car Garage, Large Drive Way Could Park 4 Cars. Multi Levels Living Spaces Offers Potential Living/Rental Income.South/North Facing With Sunfilled Rooms. $$Upgrades, Professional Renovated Kitchen With Miele Appliances, Built-In Oven, Speed Oven And Dishwasher. Bright Spacious Primary Bedroom With 3Pc Ensuite. Hollywood-Style Soundproof Media Room With Fireplace, Could Walk-Out To Yard. Finished Basement With Recreation Room. Close To Top Ranked Schools, Surrounded By Parks And Trails, Mins To Hwy 401/404, Public Transit, Supermarkets, Restaurants, Fairview Mall, North York General Hospital, Plaza, Parks And All Essential Amenities. |
| Price | $1,930,000 |
| Taxes: | $8261.59 |
| Address: | 18 Olsen Dr , Toronto, M3A 3J2, Ontario |
| Lot Size: | 55.00 x 120.00 (Feet) |
| Directions/Cross Streets: | York Mills/Don Mills |
| Rooms: | 8 |
| Rooms +: | 2 |
| Bedrooms: | 4 |
| Bedrooms +: | 1 |
| Kitchens: | 1 |
| Family Room: | Y |
| Basement: | Finished |
| Property Type: | Detached |
| Style: | Sidesplit 4 |
| Exterior: | Brick |
| Garage Type: | Attached |
| (Parking/)Drive: | Private |
| Drive Parking Spaces: | 4 |
| Pool: | None |
| Fireplace/Stove: | Y |
| Heat Source: | Gas |
| Heat Type: | Forced Air |
| Central Air Conditioning: | Central Air |
| Central Vac: | N |
| Sewers: | Sewers |
| Water: | Municipal |
$
%
Years
This calculator is for demonstration purposes only. Always consult a professional
financial advisor before making personal financial decisions.
| Although the information displayed is believed to be accurate, no warranties or representations are made of any kind. |
| HOMELIFE LANDMARK REALTY INC. |
|
|
Ali Shahpazir
Sales Representative
Dir:
416-473-8225
Bus:
416-473-8225
| Virtual Tour | Book Showing | Email a Friend |
Jump To:
At a Glance:
| Type: | Freehold - Detached |
| Area: | Toronto |
| Municipality: | Toronto |
| Neighbourhood: | Parkwoods-Donalda |
| Style: | Sidesplit 4 |
| Lot Size: | 55.00 x 120.00(Feet) |
| Tax: | $8,261.59 |
| Beds: | 4+1 |
| Baths: | 3 |
| Fireplace: | Y |
| Pool: | None |
Locatin Map:
Payment Calculator:

