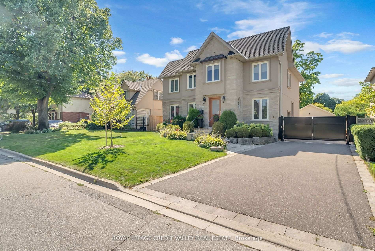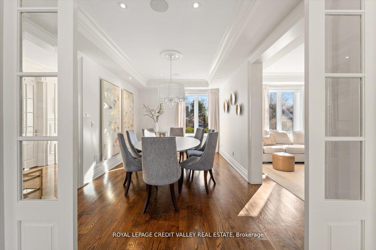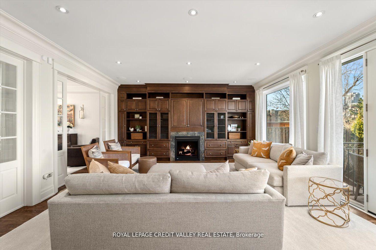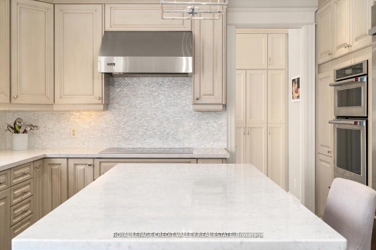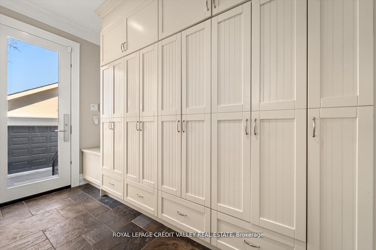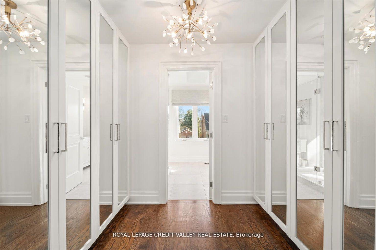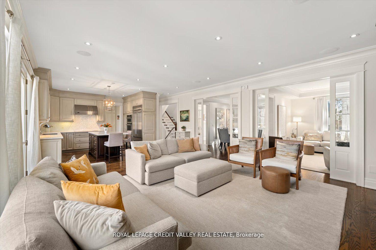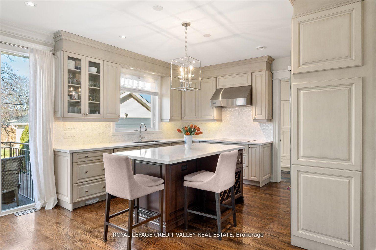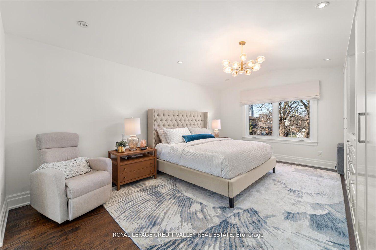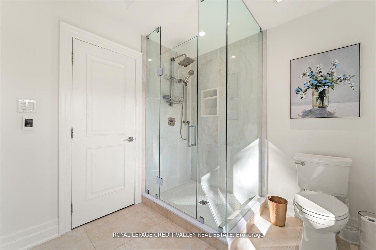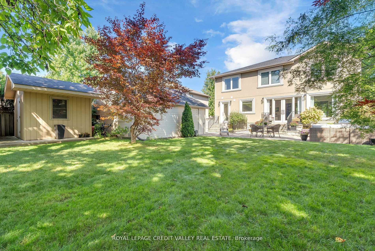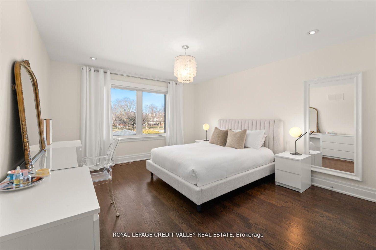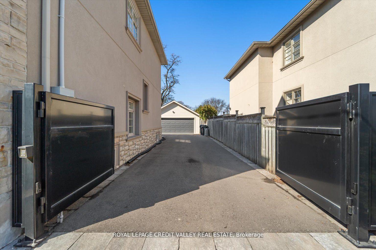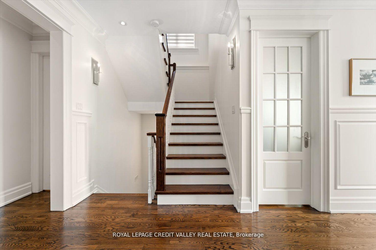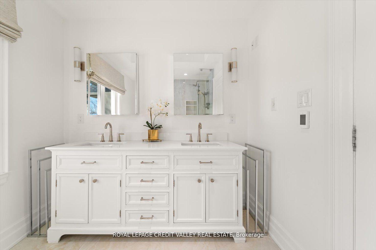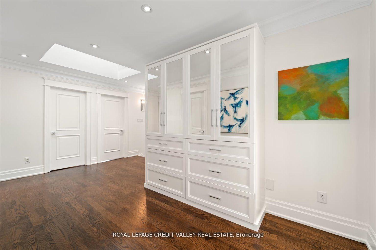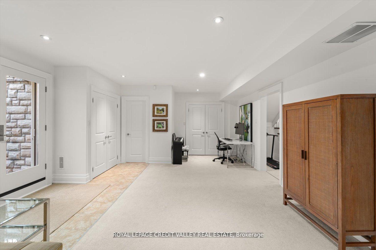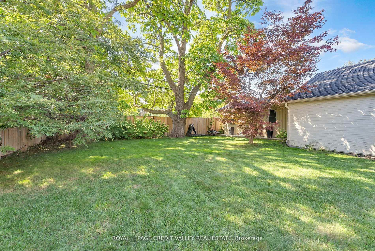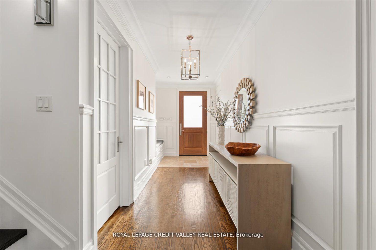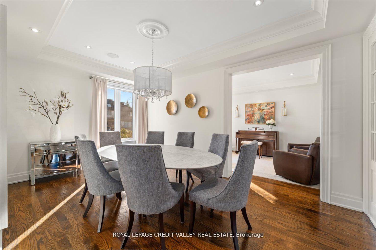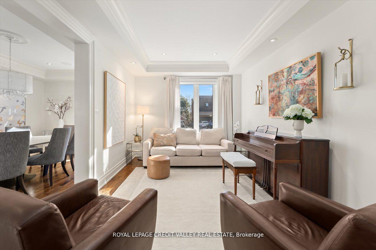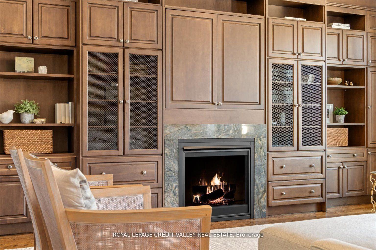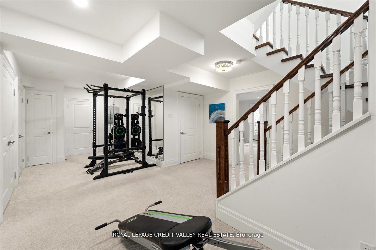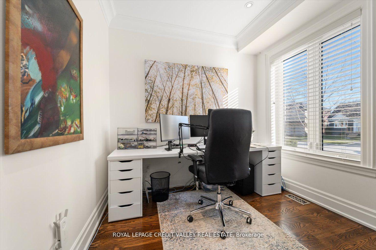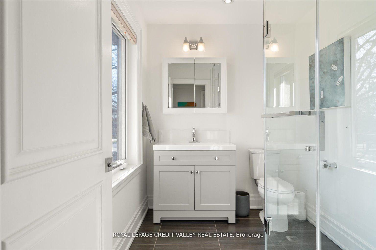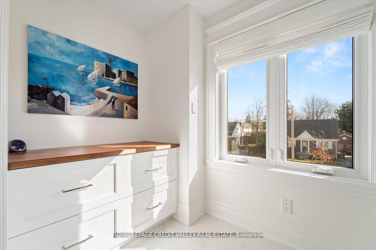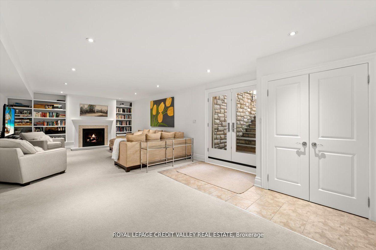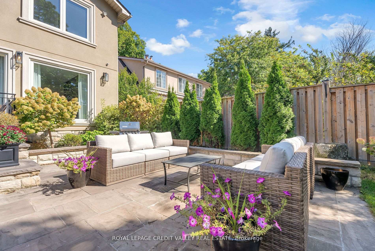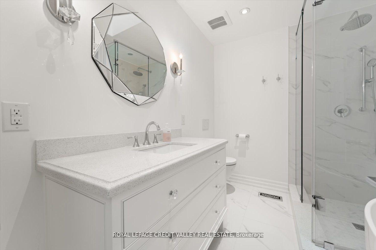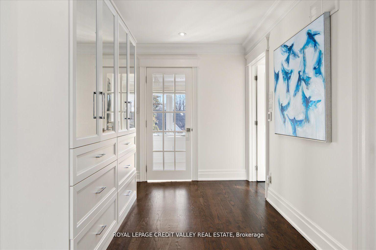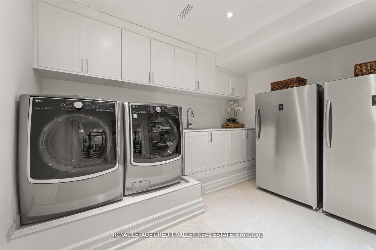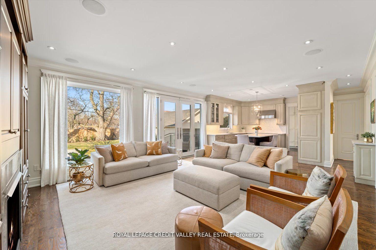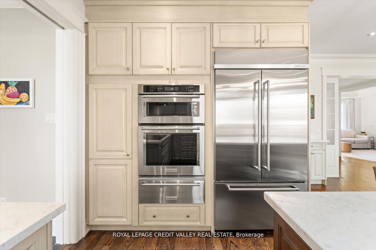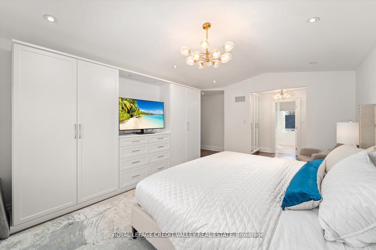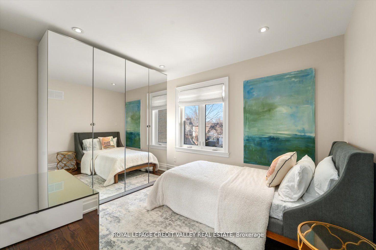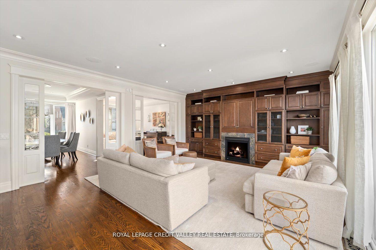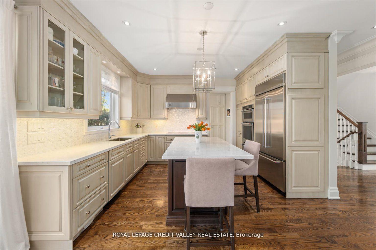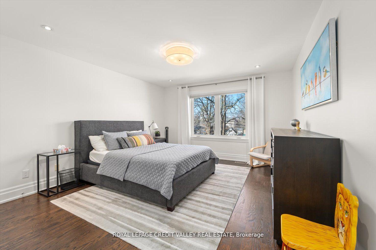$2,999,000
Available - For Sale
Listing ID: W11911189
128 Laurel Ave , Toronto, M9B 4T6, Ontario
| Elevate your lifestyle with this impeccably renovated residence at 128 Laurel Ave, a jewel nestled on a coveted street. This home is a testament to elegance and an unwavering commitment to quality craftsmanship. With a generous 60-foot frontage, it strikes a perfect balance between luxurious living and inviting comfort. Sun-soaked, east-facing living spaces, floor to ceiling windows overlooking a private backyard, and three strategically positioned skylights ensure every room is bright and welcoming. The interior design seamlessly blends functionality with aesthetic appeal, creating spaces that are both beautiful and livable. The principal bedroom is a highlight, featuring custom California closets that are a statement of the home's dedication to superior quality and thoughtful design. This level of refinement extends throughout the home, from the upper hallway to the basement and laundry area, each meticulously crafted to enhance both comfort and elegance. |
| Extras: Central Vac; Built in security and entertainment systems; In ground Sprinkler System; Two Garden Sheds; Secure parking for up to 4 cars behind an automatic driveway entry gate. |
| Price | $2,999,000 |
| Taxes: | $9261.21 |
| Address: | 128 Laurel Ave , Toronto, M9B 4T6, Ontario |
| Lot Size: | 60.00 x 134.50 (Feet) |
| Directions/Cross Streets: | Martin Grove / Burnhamthorpe |
| Rooms: | 10 |
| Rooms +: | 3 |
| Bedrooms: | 4 |
| Bedrooms +: | |
| Kitchens: | 1 |
| Family Room: | Y |
| Basement: | Fin W/O |
| Property Type: | Detached |
| Style: | 2-Storey |
| Exterior: | Stone, Stucco/Plaster |
| Garage Type: | Detached |
| (Parking/)Drive: | Private |
| Drive Parking Spaces: | 6 |
| Pool: | None |
| Other Structures: | Garden Shed |
| Approximatly Square Footage: | 3000-3500 |
| Property Features: | Fenced Yard, Library, Public Transit |
| Fireplace/Stove: | Y |
| Heat Source: | Gas |
| Heat Type: | Forced Air |
| Central Air Conditioning: | Central Air |
| Central Vac: | Y |
| Elevator Lift: | N |
| Sewers: | Sewers |
| Water: | Municipal |
$
%
Years
This calculator is for demonstration purposes only. Always consult a professional
financial advisor before making personal financial decisions.
| Although the information displayed is believed to be accurate, no warranties or representations are made of any kind. |
| ROYAL LEPAGE CREDIT VALLEY REAL ESTATE |
|
|
Ali Shahpazir
Sales Representative
Dir:
416-473-8225
Bus:
416-473-8225
| Book Showing | Email a Friend |
Jump To:
At a Glance:
| Type: | Freehold - Detached |
| Area: | Toronto |
| Municipality: | Toronto |
| Neighbourhood: | Islington-City Centre West |
| Style: | 2-Storey |
| Lot Size: | 60.00 x 134.50(Feet) |
| Tax: | $9,261.21 |
| Beds: | 4 |
| Baths: | 5 |
| Fireplace: | Y |
| Pool: | None |
Locatin Map:
Payment Calculator:

