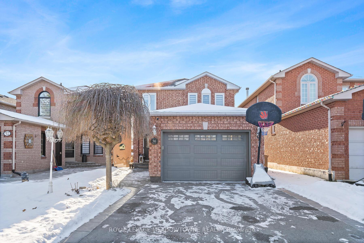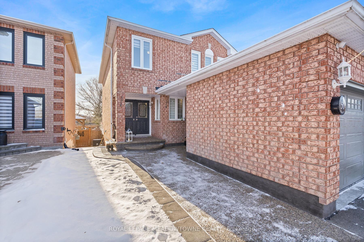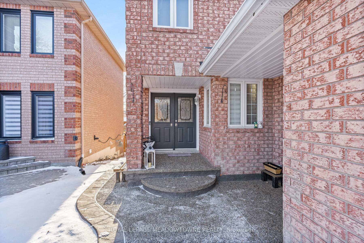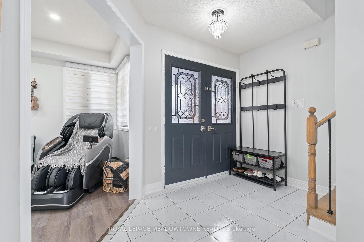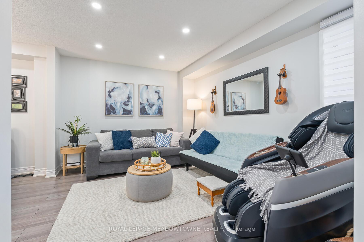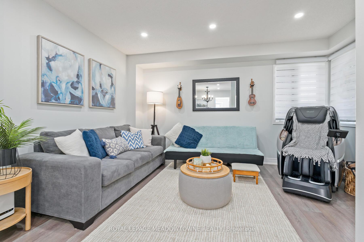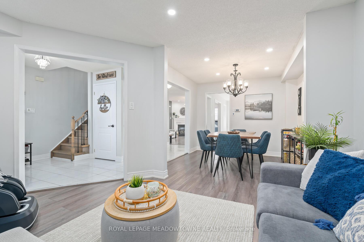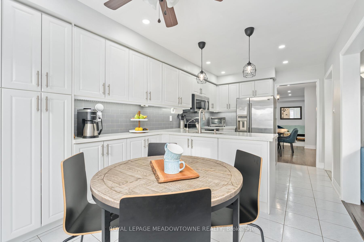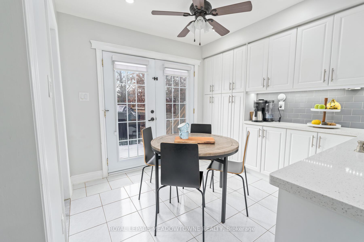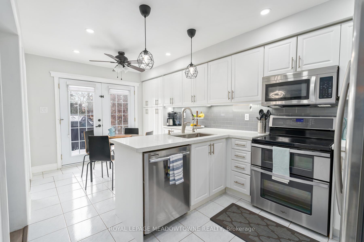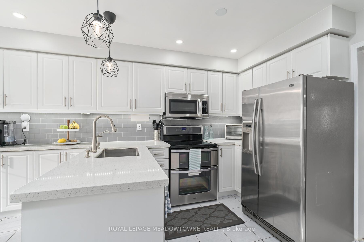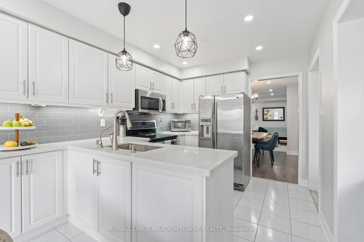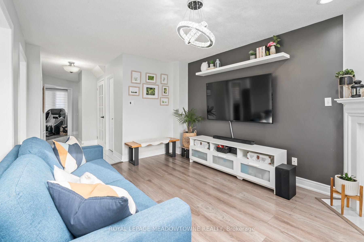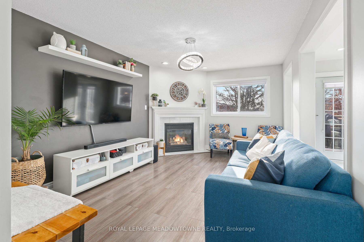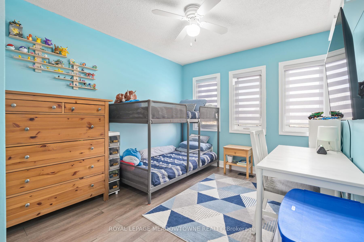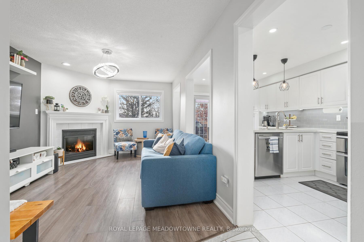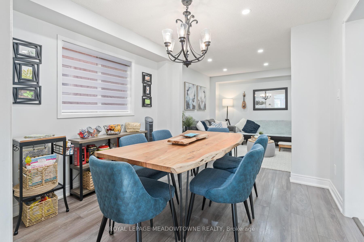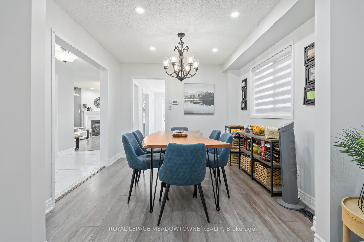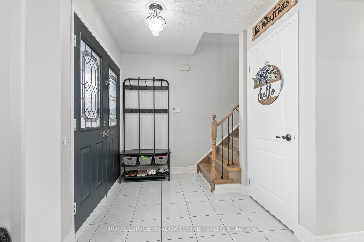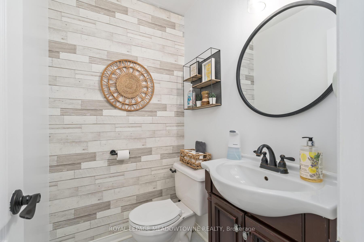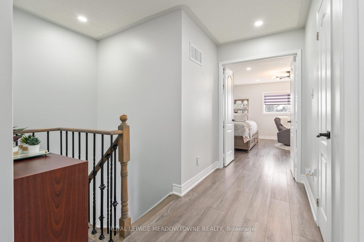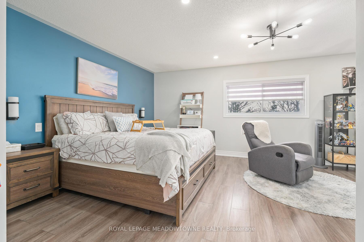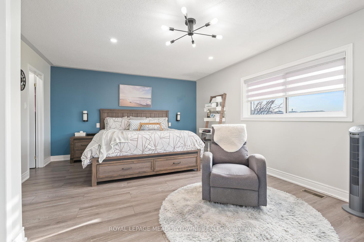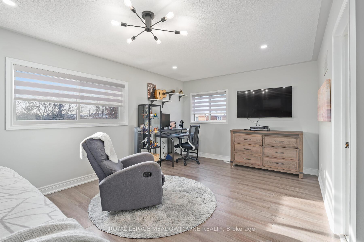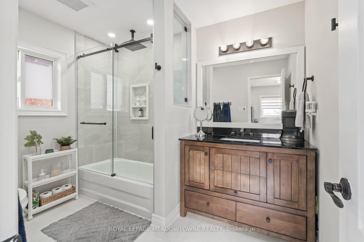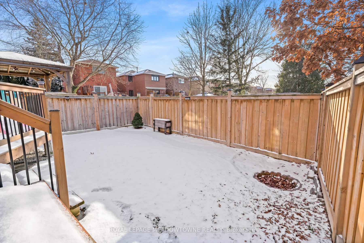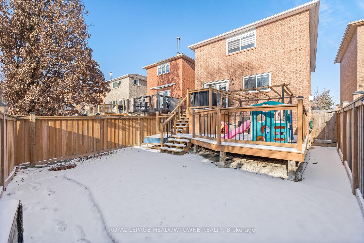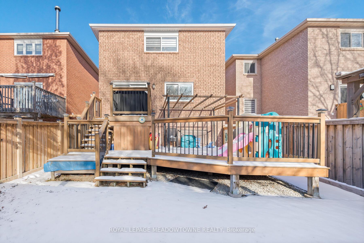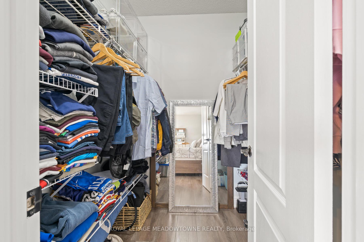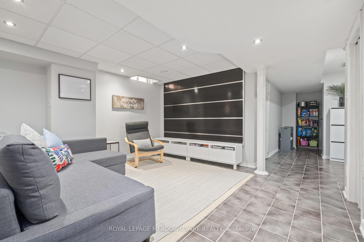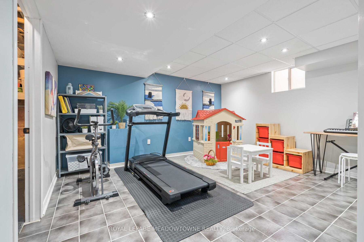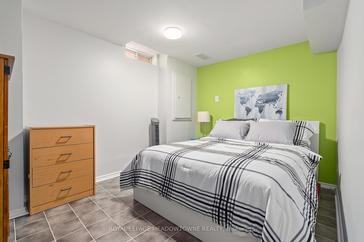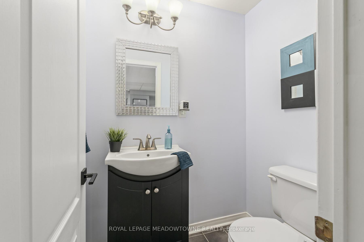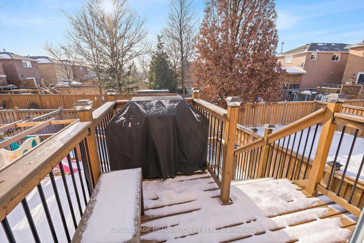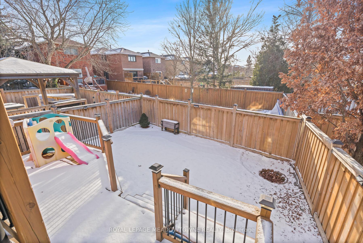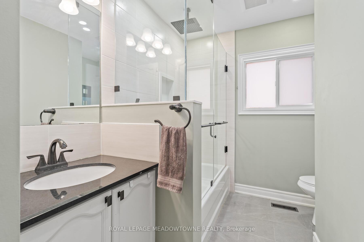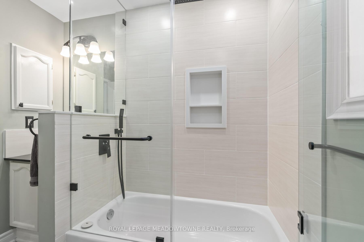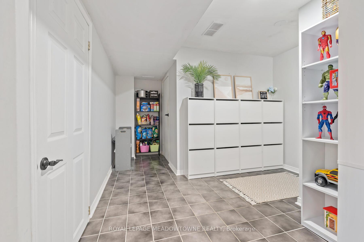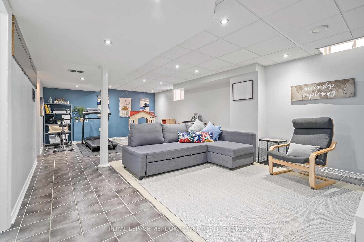$1,055,000
Available - For Sale
Listing ID: W11911359
50 Smith Dr , Halton Hills, L7G 5K7, Ontario
| Charming Family Home in Georgetown South. Welcome to this stunning 3-bedroom, 4-bathroom home located in the sought-after Georgetown South neighborhood. Boasting a beautifully updated kitchen with modern finishes and ample storage, this home is perfect for entertaining or quiet family meals. The spacious primary bedroom features a luxurious en-suite, creating a private retreat for relaxation. The fully finished basement provides additional living space, ideal for a home office, gym, or recreation room. Step outside and enjoy the oversized garage with parking for five cars perfect for car enthusiasts or large families. Situated close to parks, schools, and amenities, this home offers the perfect blend of comfort and convenience. Don't miss your opportunity to call this exceptional property home! |
| Price | $1,055,000 |
| Taxes: | $5327.79 |
| Address: | 50 Smith Dr , Halton Hills, L7G 5K7, Ontario |
| Lot Size: | 30.38 x 114.86 (Feet) |
| Acreage: | < .50 |
| Directions/Cross Streets: | Barber/Smith |
| Rooms: | 7 |
| Rooms +: | 2 |
| Bedrooms: | 3 |
| Bedrooms +: | 1 |
| Kitchens: | 1 |
| Family Room: | Y |
| Basement: | Finished |
| Approximatly Age: | 16-30 |
| Property Type: | Detached |
| Style: | 2-Storey |
| Exterior: | Brick |
| Garage Type: | Attached |
| (Parking/)Drive: | Pvt Double |
| Drive Parking Spaces: | 4 |
| Pool: | None |
| Approximatly Age: | 16-30 |
| Approximatly Square Footage: | 1500-2000 |
| Property Features: | Fenced Yard, Golf, Hospital, Place Of Worship, Rec Centre |
| Fireplace/Stove: | Y |
| Heat Source: | Gas |
| Heat Type: | Forced Air |
| Central Air Conditioning: | Central Air |
| Central Vac: | Y |
| Laundry Level: | Main |
| Sewers: | Sewers |
| Water: | Municipal |
| Utilities-Cable: | A |
| Utilities-Hydro: | Y |
| Utilities-Gas: | A |
| Utilities-Telephone: | A |
$
%
Years
This calculator is for demonstration purposes only. Always consult a professional
financial advisor before making personal financial decisions.
| Although the information displayed is believed to be accurate, no warranties or representations are made of any kind. |
| ROYAL LEPAGE MEADOWTOWNE REALTY |
|
|
Ali Shahpazir
Sales Representative
Dir:
416-473-8225
Bus:
416-473-8225
| Virtual Tour | Book Showing | Email a Friend |
Jump To:
At a Glance:
| Type: | Freehold - Detached |
| Area: | Halton |
| Municipality: | Halton Hills |
| Neighbourhood: | Georgetown |
| Style: | 2-Storey |
| Lot Size: | 30.38 x 114.86(Feet) |
| Approximate Age: | 16-30 |
| Tax: | $5,327.79 |
| Beds: | 3+1 |
| Baths: | 4 |
| Fireplace: | Y |
| Pool: | None |
Locatin Map:
Payment Calculator:

