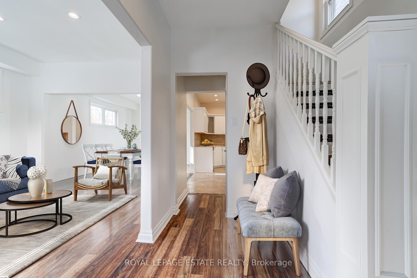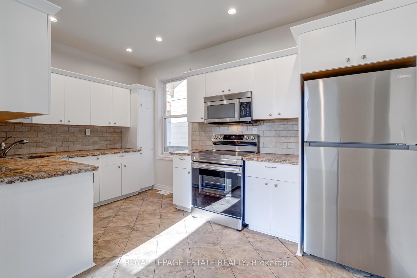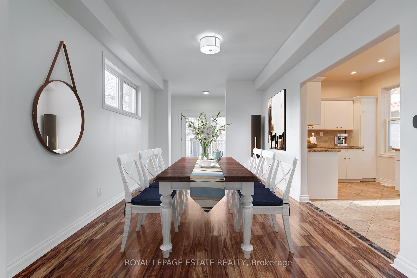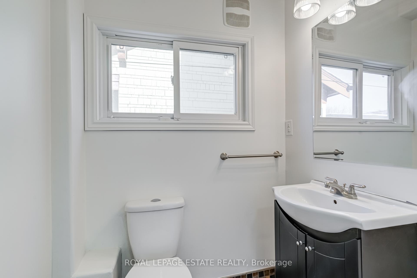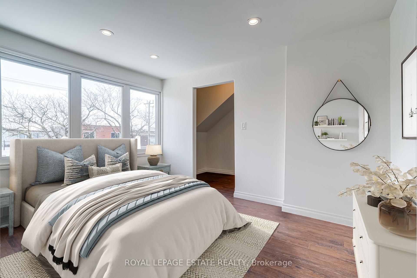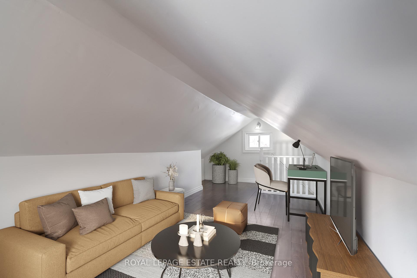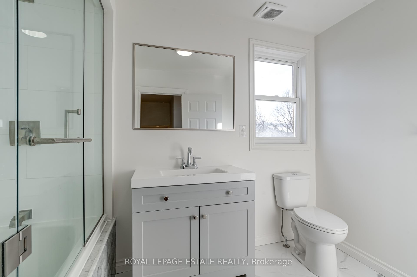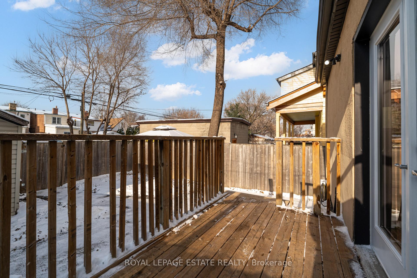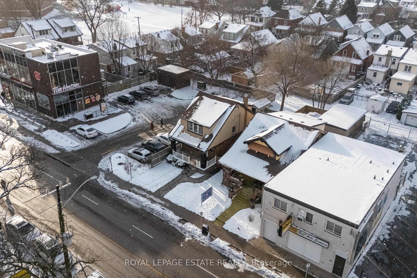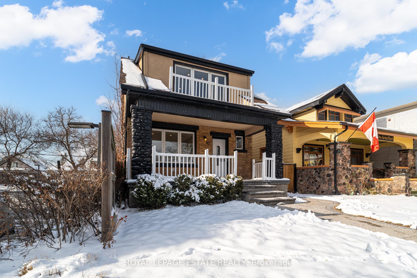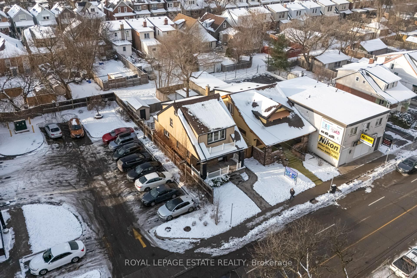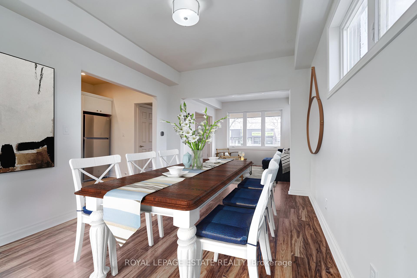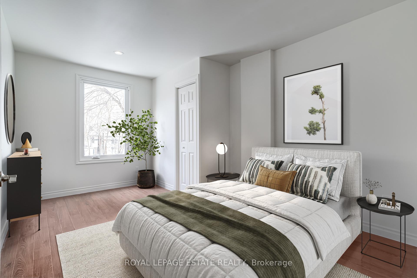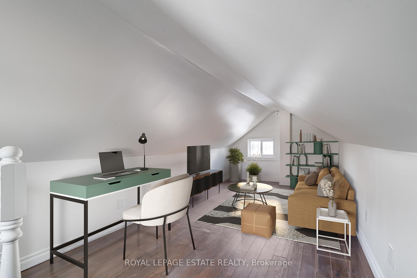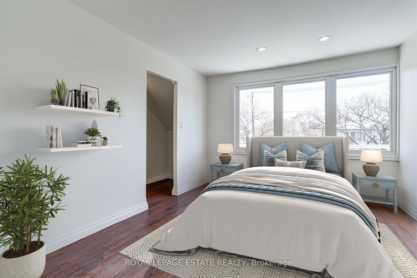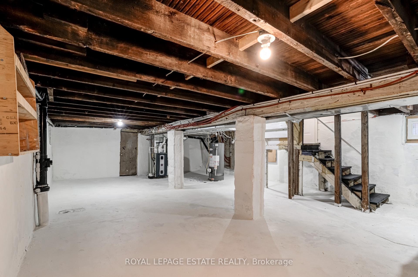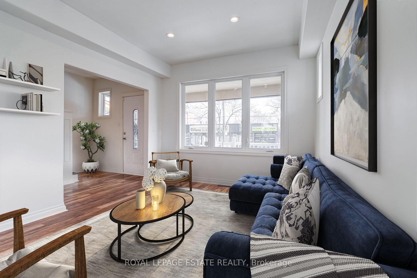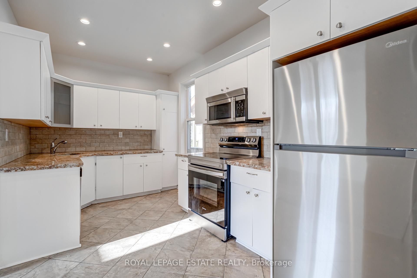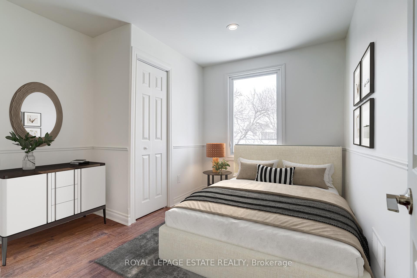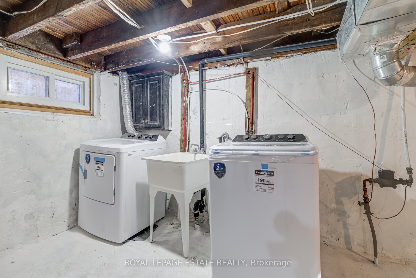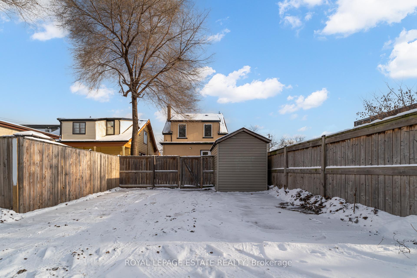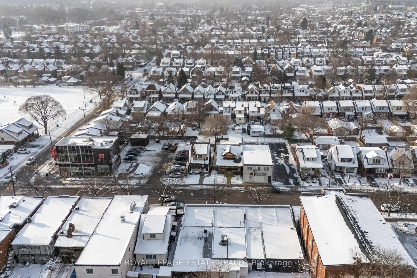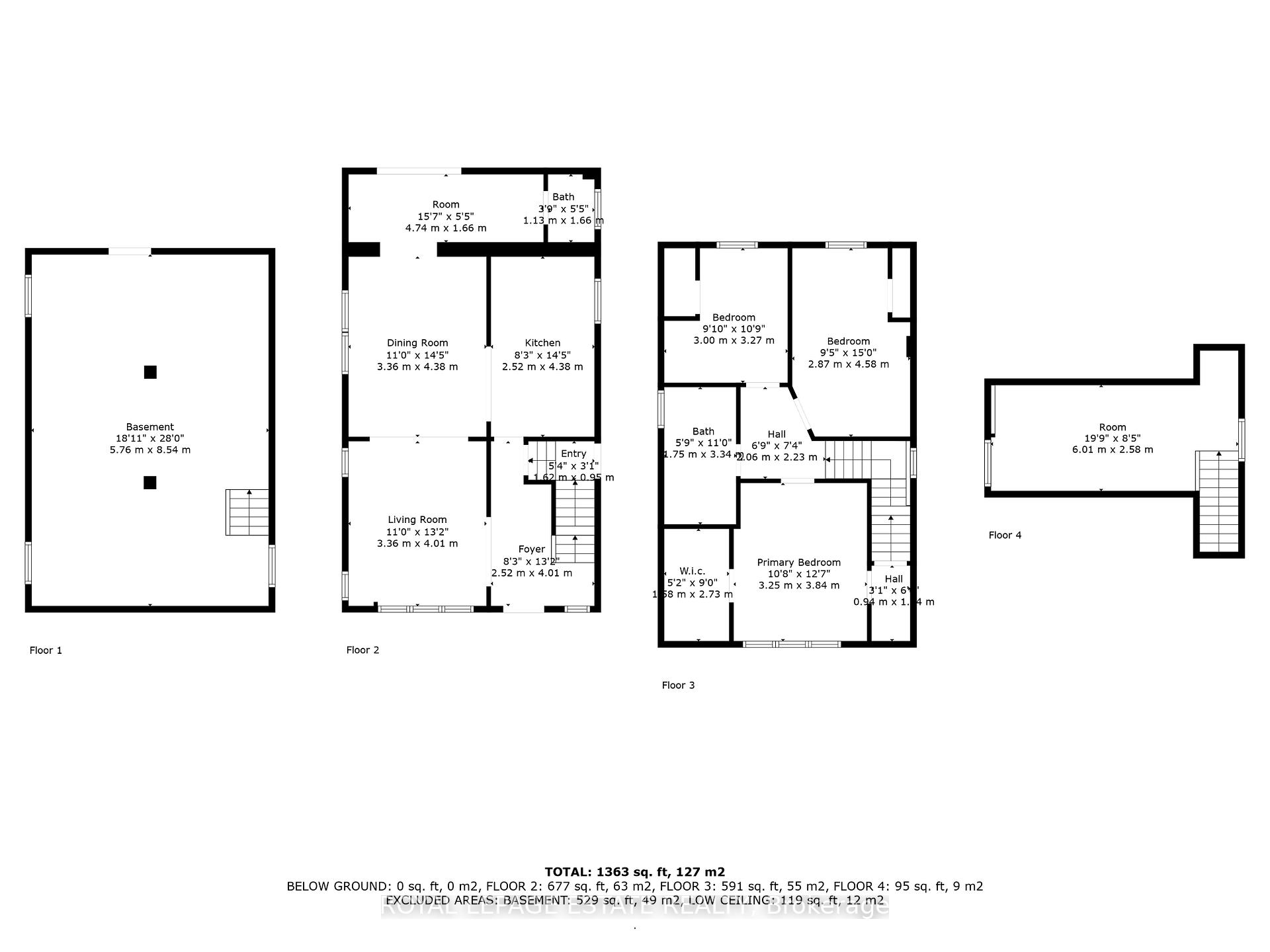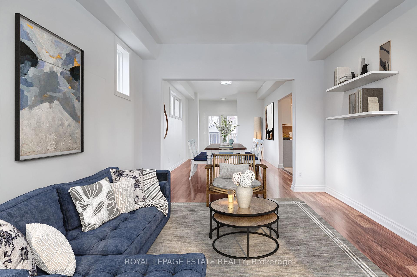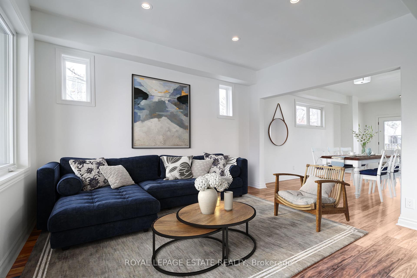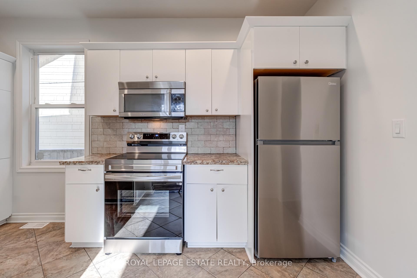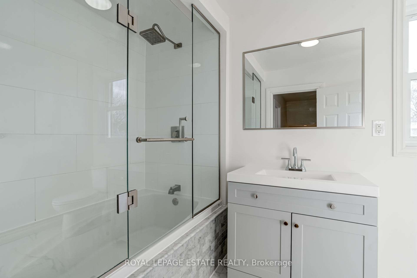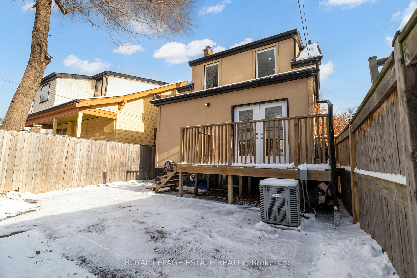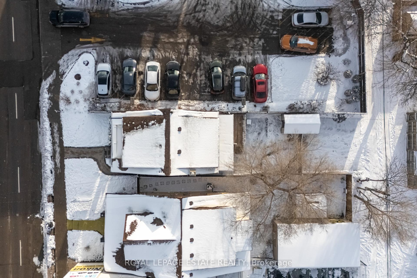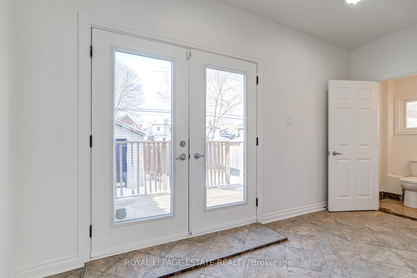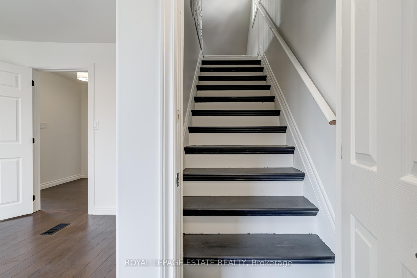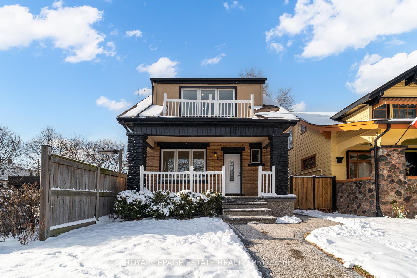$549,900
Available - For Sale
Listing ID: X11911603
81 Ottawa St North , Hamilton, L8H 3Y9, Ontario
| Located on prime Ottawa Street & just a quick walk from Gage Park, this beautiful detached 2.5 story 3 bed + loft , 2 bath home is very desirable. Located in The trendy Crown Point west neighborhood this home offers a variety of shops & restaurants all within walking distance. You will want to spend the warm summer nights on the massive front porch with stone columns that frames your front entry. The home has been tastefully updated over the years incl the main 4 pc bath & new vanity, soaker tub with glass shower doors & 12x24 ceramic tiles. The spacious kitchen is well equiped with plenty of cabinets for storage, ample granite counter space & stainless appliances. The primary suite boasts a large walk in closet & access to the third floor loft space perfect for a private retreat, tv room or home office. The basement is a blank canvas & includes a new gas furnace (2024) plus laundry area feat brand new washer & dryer (2024). Spacious mudroom at the back entry with a main floor 2 pc bath & walk-out to large deck &fully fenced private back yard. The walkways surrounding the home are made with pebbelcrete which are beautiful & also low maintenance. Complete with a large garden shed out back for extra storage & 2 car side by side parking off the laneway. |
| Extras: Photos are virtually staged. Roofing shingles replaced 2024, new pot lights installed throughout in 2024 with nighlight feature, separate entrance to basement. |
| Price | $549,900 |
| Taxes: | $3303.47 |
| Address: | 81 Ottawa St North , Hamilton, L8H 3Y9, Ontario |
| Lot Size: | 24.99 x 117.57 (Feet) |
| Directions/Cross Streets: | Ottawa and Dunsmure |
| Rooms: | 9 |
| Bedrooms: | 3 |
| Bedrooms +: | 1 |
| Kitchens: | 1 |
| Family Room: | N |
| Basement: | Sep Entrance, Unfinished |
| Approximatly Age: | 100+ |
| Property Type: | Detached |
| Style: | 2 1/2 Storey |
| Exterior: | Stucco/Plaster |
| Garage Type: | None |
| (Parking/)Drive: | Lane |
| Drive Parking Spaces: | 2 |
| Pool: | None |
| Other Structures: | Garden Shed |
| Approximatly Age: | 100+ |
| Approximatly Square Footage: | 1100-1500 |
| Property Features: | Fenced Yard, Park, Public Transit, Rec Centre |
| Fireplace/Stove: | N |
| Heat Source: | Gas |
| Heat Type: | Forced Air |
| Central Air Conditioning: | Central Air |
| Central Vac: | N |
| Laundry Level: | Lower |
| Elevator Lift: | N |
| Sewers: | Sewers |
| Water: | Municipal |
$
%
Years
This calculator is for demonstration purposes only. Always consult a professional
financial advisor before making personal financial decisions.
| Although the information displayed is believed to be accurate, no warranties or representations are made of any kind. |
| ROYAL LEPAGE ESTATE REALTY |
|
|
Ali Shahpazir
Sales Representative
Dir:
416-473-8225
Bus:
416-473-8225
| Virtual Tour | Book Showing | Email a Friend |
Jump To:
At a Glance:
| Type: | Freehold - Detached |
| Area: | Hamilton |
| Municipality: | Hamilton |
| Neighbourhood: | Crown Point |
| Style: | 2 1/2 Storey |
| Lot Size: | 24.99 x 117.57(Feet) |
| Approximate Age: | 100+ |
| Tax: | $3,303.47 |
| Beds: | 3+1 |
| Baths: | 2 |
| Fireplace: | N |
| Pool: | None |
Locatin Map:
Payment Calculator:

