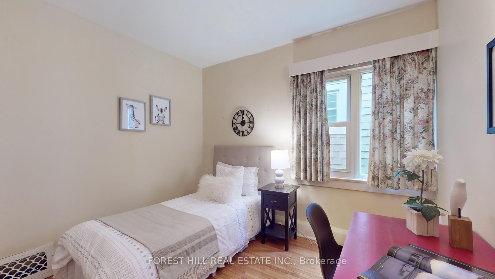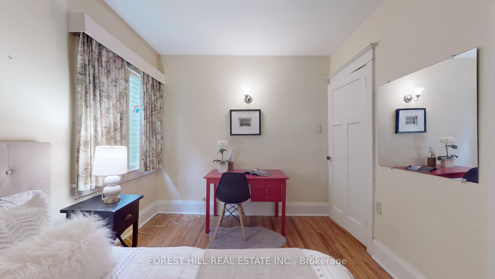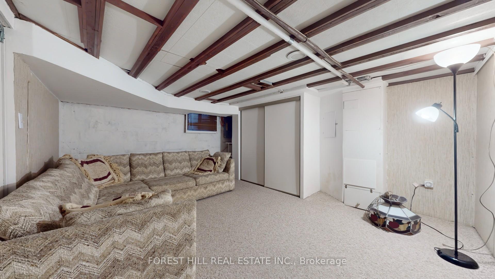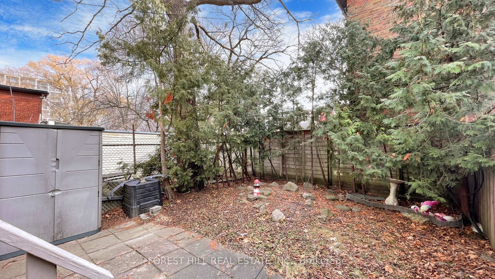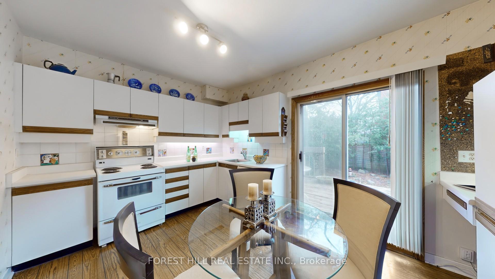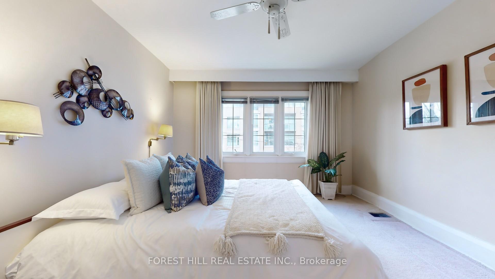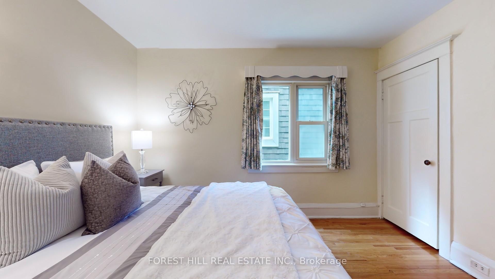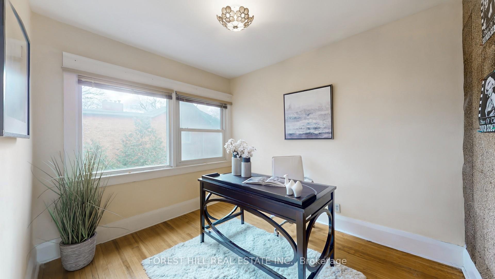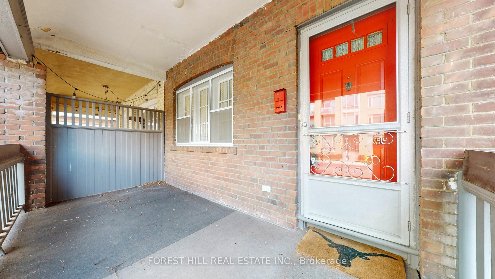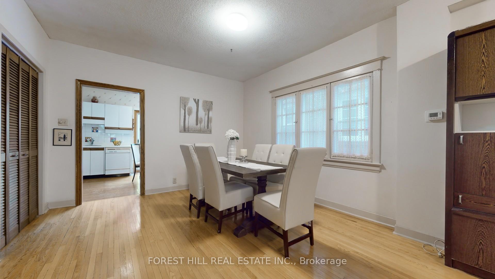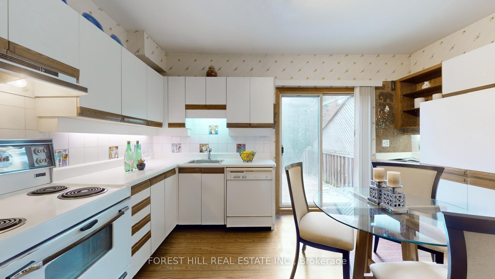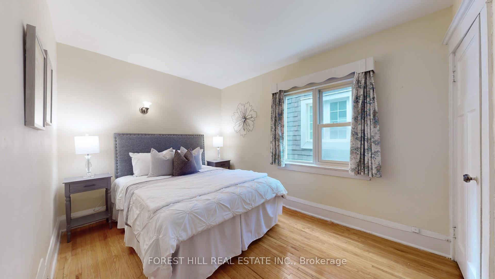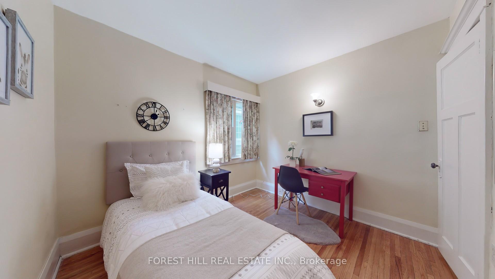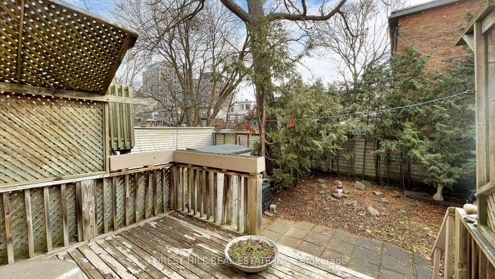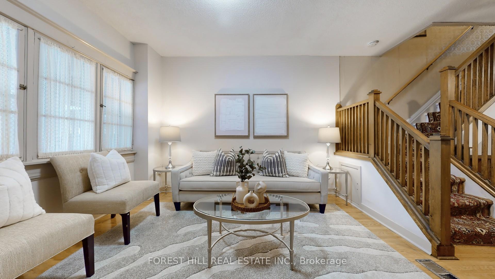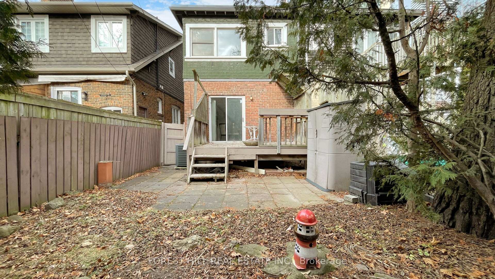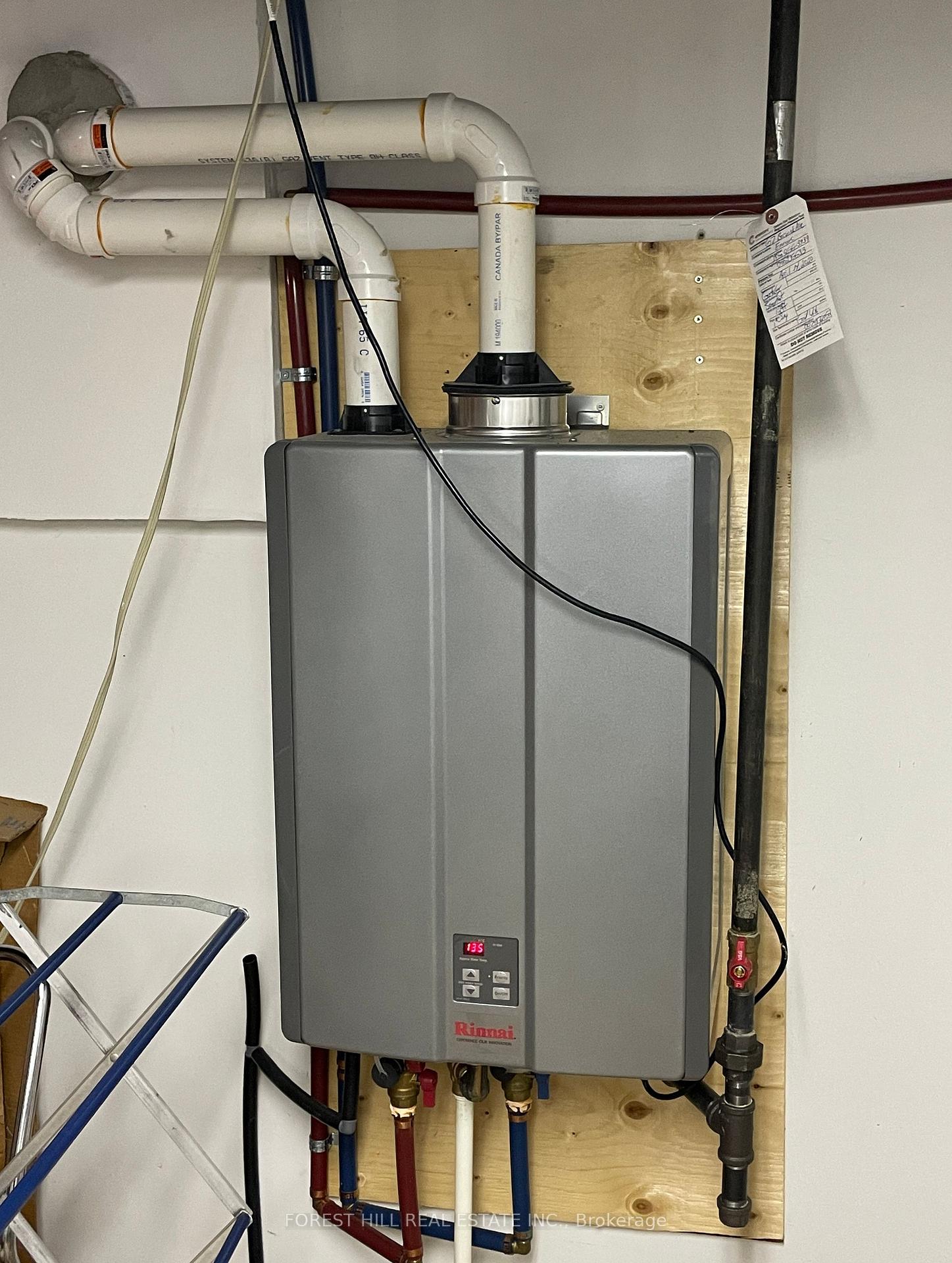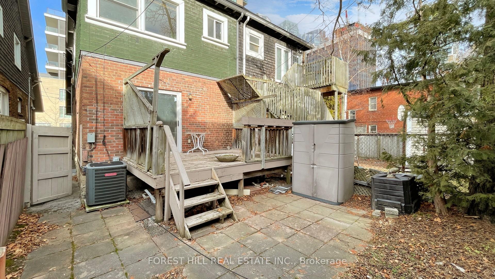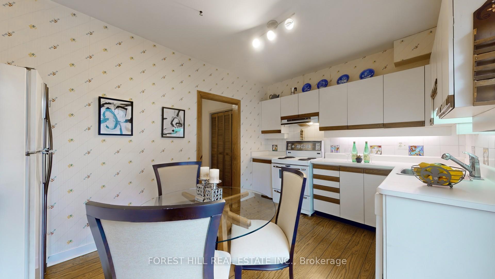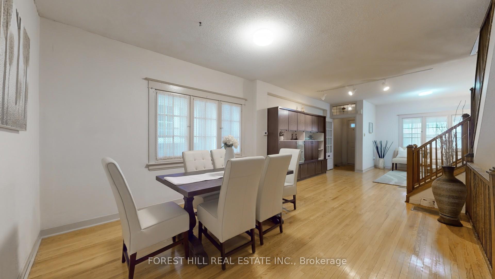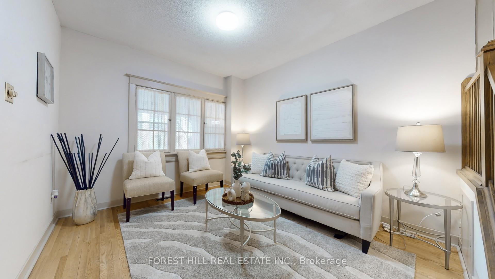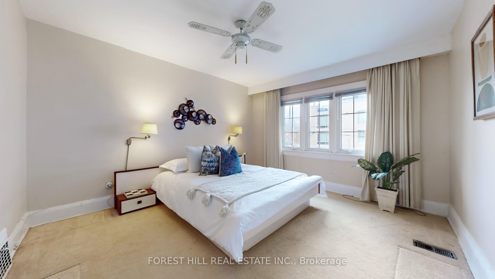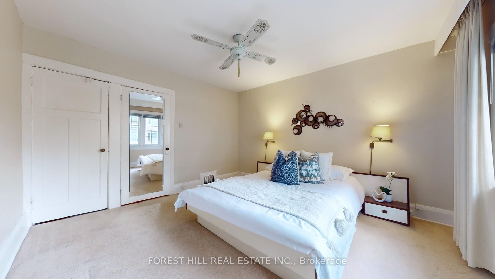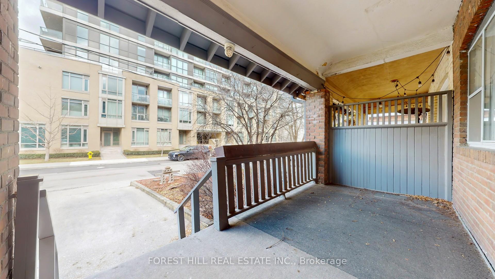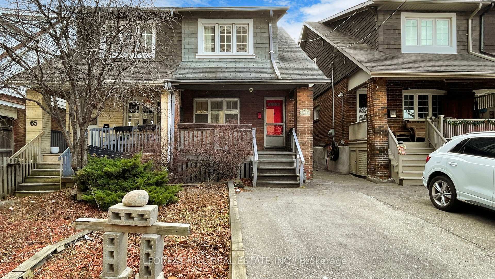$999,000
Available - For Sale
Listing ID: C11911450
67 Berwick Ave , Toronto, M5P 1G9, Ontario
| Welcome to 67 Berwick Ave. An Unbeatable Location At The Heart Of Midtown - Yonge & Eglinton. In This Prestigious Toronto Neighbourhood, This Charming 4 Bedroom Home Offers a Private Backyard & Deck. Nestled On a Family-Friendly Street In The Highly Coveted Allenby School District Offering Great Schools, a Community Centre, Skating & More. Featuring Hardwood Flooring On The Main Floor. Eat-In Kitchen With Breakfast Area. Large Living Room & Dining Room. 4 Great Size Bedrooms. Cozy Rec Room In Basement. Just steps to Yonge & Eglinton Shopping & Entertainment and a short walk to subway lines & LRT, library and restaurants. Live just a 2-minute walk to the fabulous Eglinton Park and a 5-minute walk to the excellent shops and delicious restaurants of Yonge and Eglinton. Enjoy the traditional layout. Excellent neighbours are ready to welcome you to your new home! 2 Min. Walk To TTC. 5 Mins Walk To Subway Station & LRT. Steps To 2 Supermarkets Farm Boy & Loblaws, Best Shops, Fine Restaurants & More. Private Front Pad Parking Only $342.75/yr. |
| Extras: 100 Amp Electrical, Central Humidifier, High-Efficiency Furnace (7 yrs. new). |
| Price | $999,000 |
| Taxes: | $5715.16 |
| Assessment Year: | 2024 |
| Address: | 67 Berwick Ave , Toronto, M5P 1G9, Ontario |
| Lot Size: | 19.42 x 100.00 (Feet) |
| Acreage: | < .50 |
| Directions/Cross Streets: | Yonge & Eglinton |
| Rooms: | 6 |
| Bedrooms: | 4 |
| Bedrooms +: | |
| Kitchens: | 1 |
| Family Room: | N |
| Basement: | Part Fin |
| Property Type: | Semi-Detached |
| Style: | 2-Storey |
| Exterior: | Brick |
| Garage Type: | None |
| (Parking/)Drive: | Other |
| Drive Parking Spaces: | 1 |
| Pool: | None |
| Approximatly Square Footage: | 1100-1500 |
| Property Features: | Fenced Yard, Level, Library, Park, Public Transit, School |
| Fireplace/Stove: | N |
| Heat Source: | Gas |
| Heat Type: | Forced Air |
| Central Air Conditioning: | Central Air |
| Central Vac: | N |
| Laundry Level: | Lower |
| Elevator Lift: | N |
| Sewers: | Sewers |
| Water: | Municipal |
| Utilities-Cable: | Y |
| Utilities-Hydro: | Y |
| Utilities-Gas: | Y |
| Utilities-Telephone: | Y |
$
%
Years
This calculator is for demonstration purposes only. Always consult a professional
financial advisor before making personal financial decisions.
| Although the information displayed is believed to be accurate, no warranties or representations are made of any kind. |
| FOREST HILL REAL ESTATE INC. |
|
|
Ali Shahpazir
Sales Representative
Dir:
416-473-8225
Bus:
416-473-8225
| Virtual Tour | Book Showing | Email a Friend |
Jump To:
At a Glance:
| Type: | Freehold - Semi-Detached |
| Area: | Toronto |
| Municipality: | Toronto |
| Neighbourhood: | Yonge-Eglinton |
| Style: | 2-Storey |
| Lot Size: | 19.42 x 100.00(Feet) |
| Tax: | $5,715.16 |
| Beds: | 4 |
| Baths: | 2 |
| Fireplace: | N |
| Pool: | None |
Locatin Map:
Payment Calculator:

