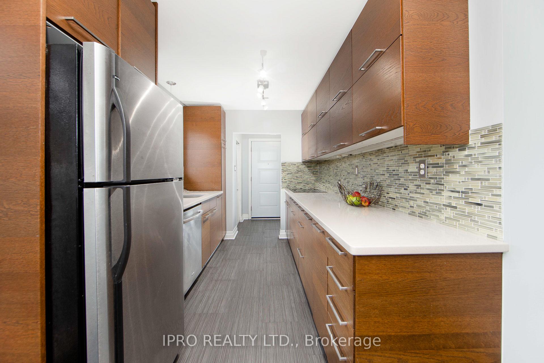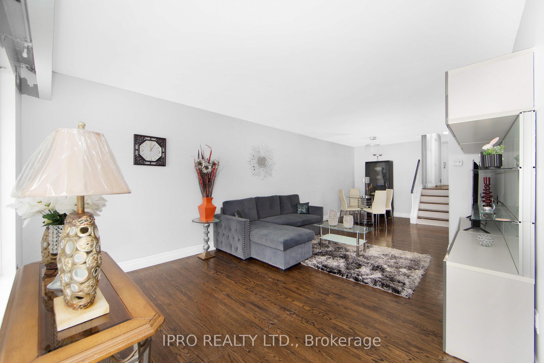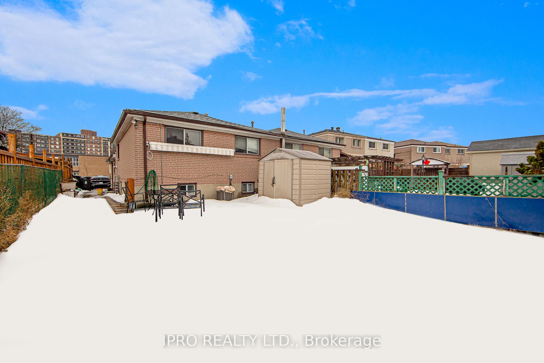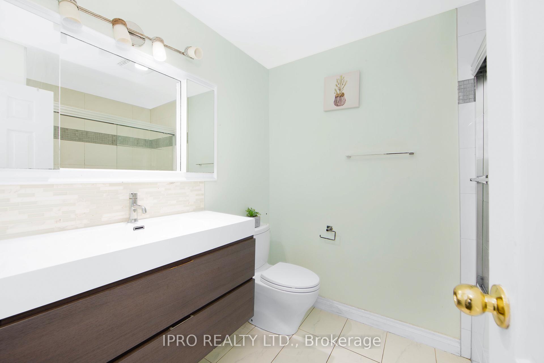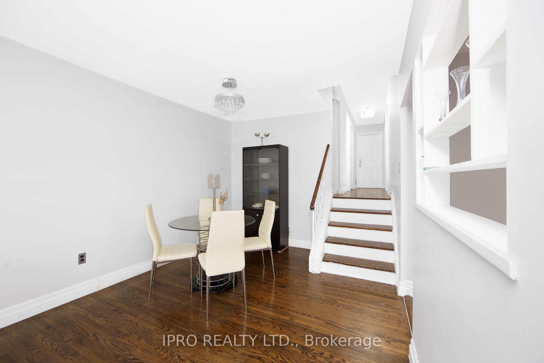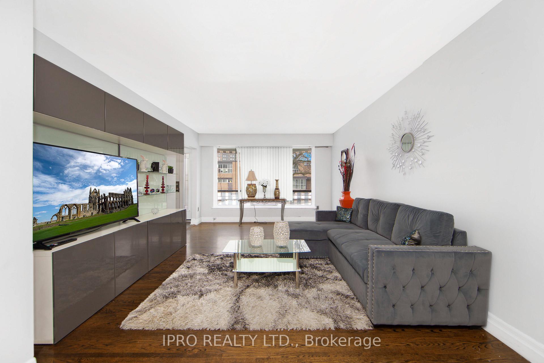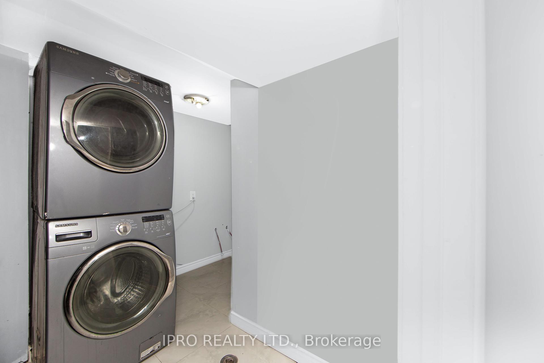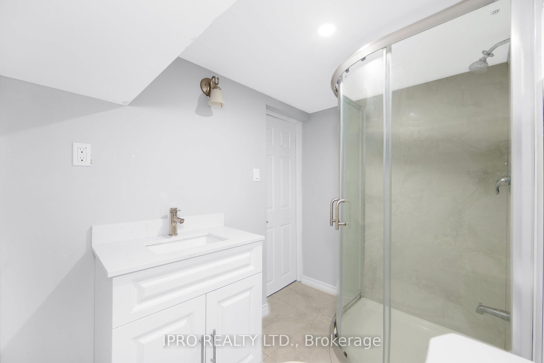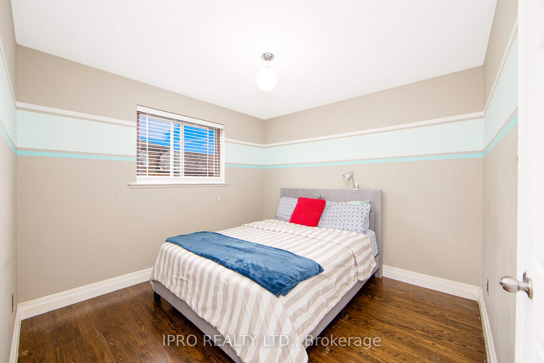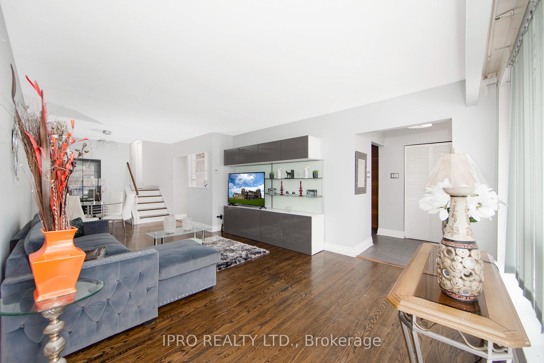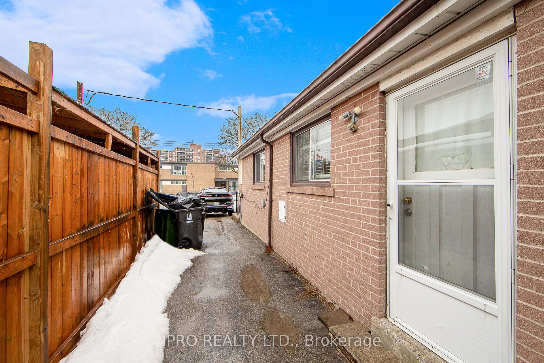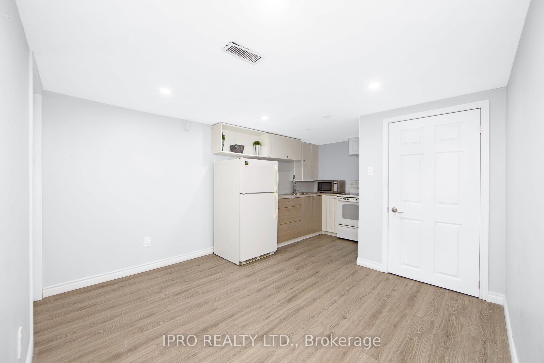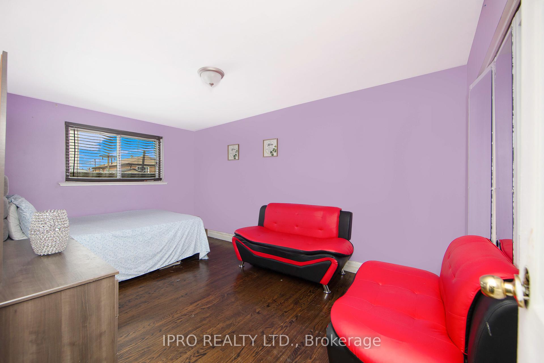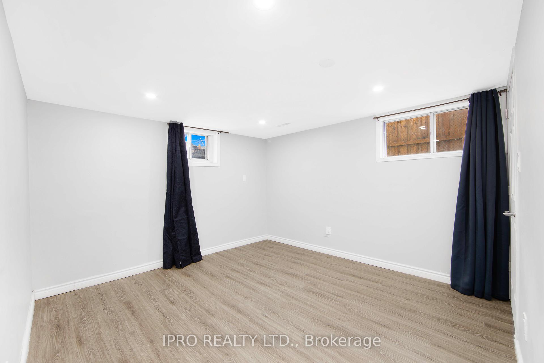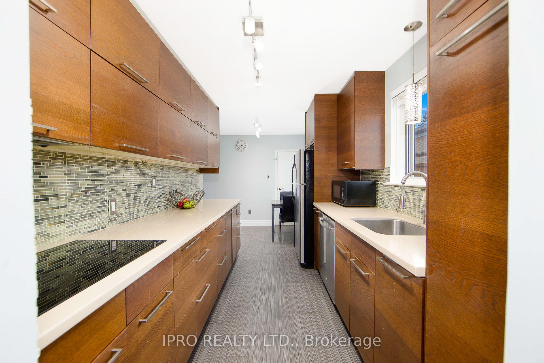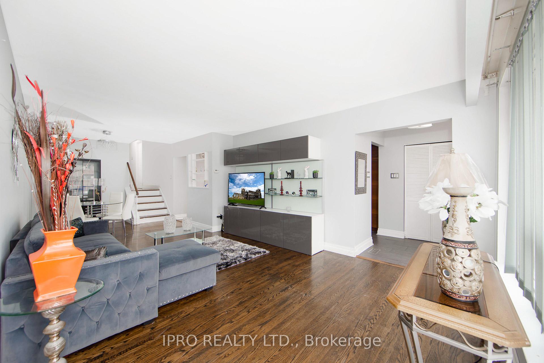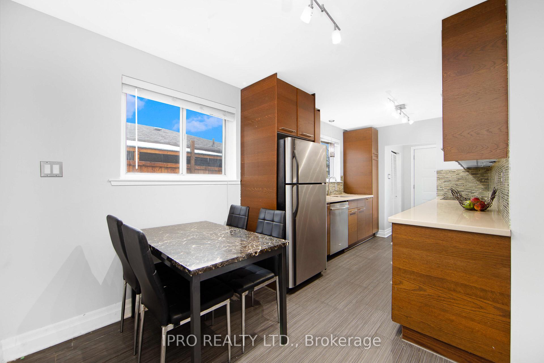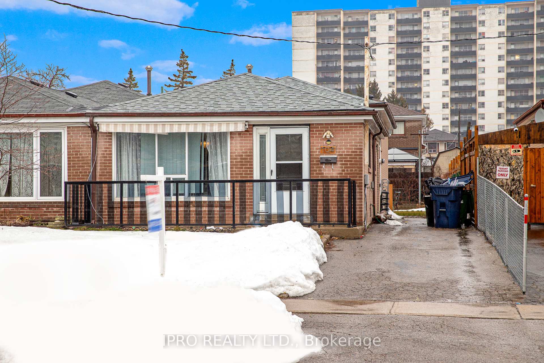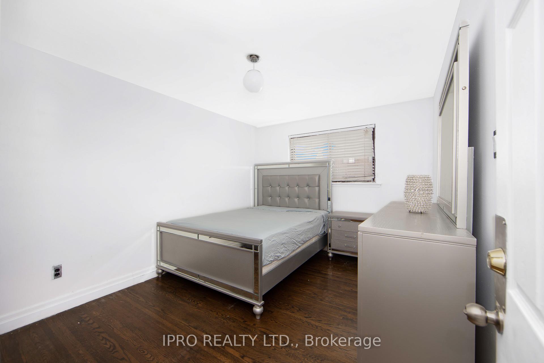$929,900
Available - For Sale
Listing ID: W11912092
104 Topcliff Ave , Toronto, M3N 1L8, Ontario
| Spacious 3 bdrm back split semi-detached within the city! Close to everything! New LRT, York University, Elementary school, shopping, 400/401. Nicely upgraded. Neutral modern paint, hardwood floors, stairs, pot lights. Spacious kitchen with quartz countertop, backsplash, and modern appliances. Sep entrance which leads to a newly renovated self-contained 1 Bdrm in-law suite, with separate entrance. This home is perfect for a growing family. |
| Extras: The basement is tenant occupied. Please allow 4 hours notice for showings. |
| Price | $929,900 |
| Taxes: | $2991.57 |
| Address: | 104 Topcliff Ave , Toronto, M3N 1L8, Ontario |
| Lot Size: | 30.04 x 120.15 (Feet) |
| Directions/Cross Streets: | Finch & Topcliff |
| Rooms: | 7 |
| Rooms +: | 1 |
| Bedrooms: | 3 |
| Bedrooms +: | 1 |
| Kitchens: | 1 |
| Kitchens +: | 1 |
| Family Room: | N |
| Basement: | Apartment, Sep Entrance |
| Property Type: | Semi-Detached |
| Style: | Sidesplit 3 |
| Exterior: | Brick |
| Garage Type: | None |
| (Parking/)Drive: | Available |
| Drive Parking Spaces: | 2 |
| Pool: | None |
| Approximatly Square Footage: | 1100-1500 |
| Property Features: | Fenced Yard, Public Transit |
| Fireplace/Stove: | N |
| Heat Source: | Gas |
| Heat Type: | Forced Air |
| Central Air Conditioning: | Central Air |
| Central Vac: | N |
| Laundry Level: | Lower |
| Sewers: | Sewers |
| Water: | Municipal |
| Utilities-Cable: | A |
| Utilities-Hydro: | A |
| Utilities-Gas: | Y |
$
%
Years
This calculator is for demonstration purposes only. Always consult a professional
financial advisor before making personal financial decisions.
| Although the information displayed is believed to be accurate, no warranties or representations are made of any kind. |
| IPRO REALTY LTD. |
|
|
Ali Shahpazir
Sales Representative
Dir:
416-473-8225
Bus:
416-473-8225
| Book Showing | Email a Friend |
Jump To:
At a Glance:
| Type: | Freehold - Semi-Detached |
| Area: | Toronto |
| Municipality: | Toronto |
| Neighbourhood: | Glenfield-Jane Heights |
| Style: | Sidesplit 3 |
| Lot Size: | 30.04 x 120.15(Feet) |
| Tax: | $2,991.57 |
| Beds: | 3+1 |
| Baths: | 2 |
| Fireplace: | N |
| Pool: | None |
Locatin Map:
Payment Calculator:

