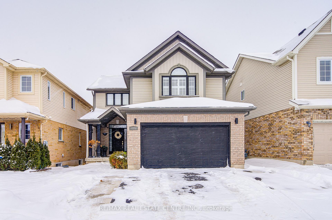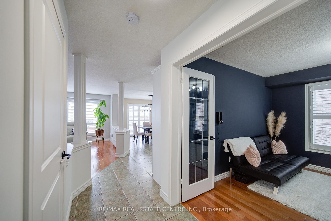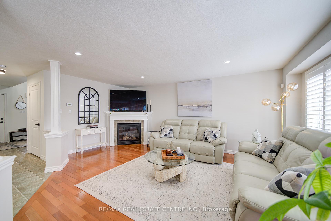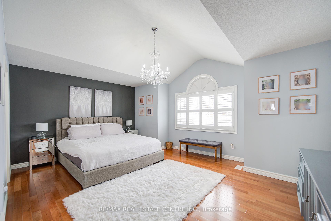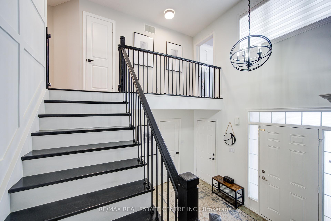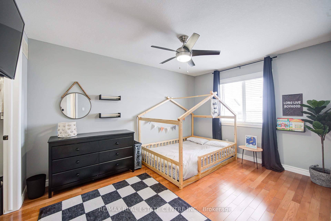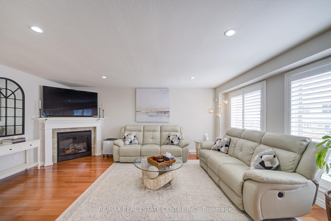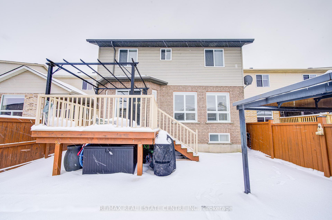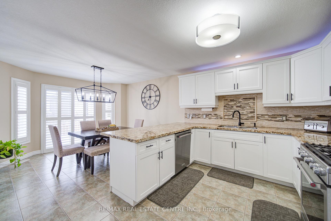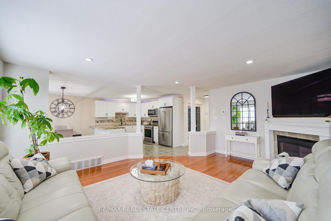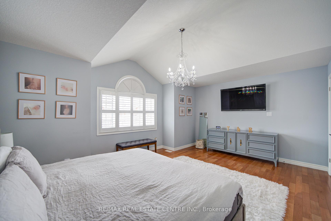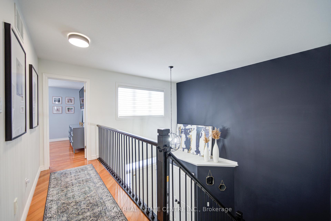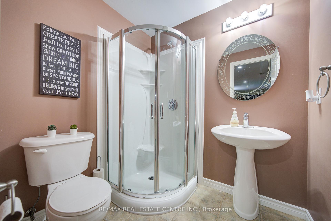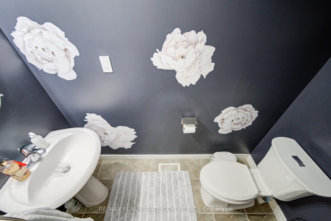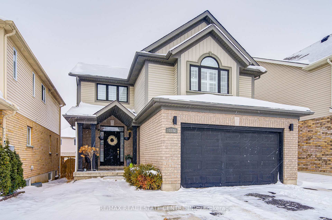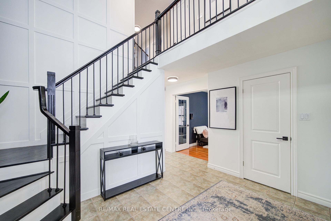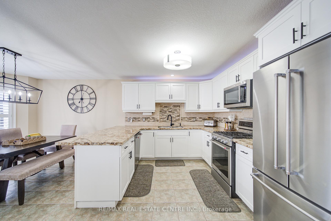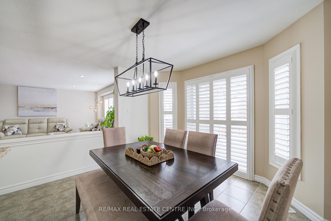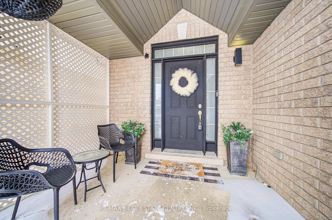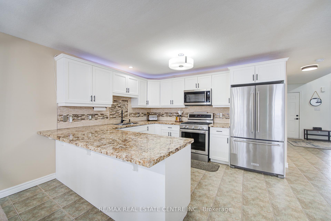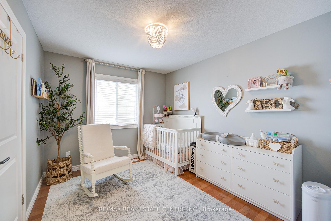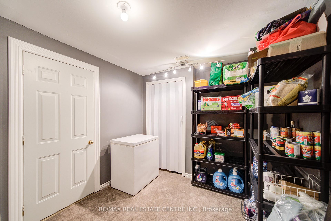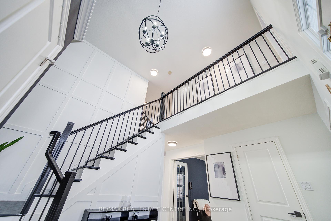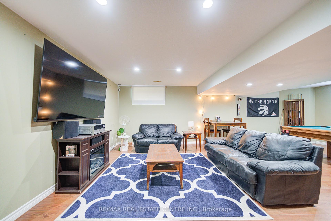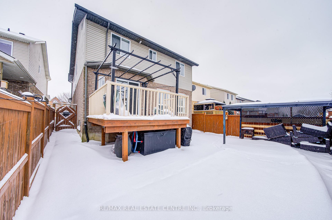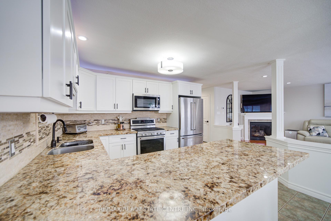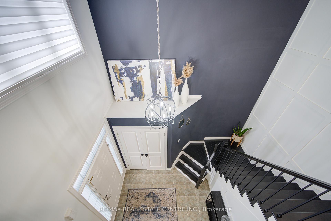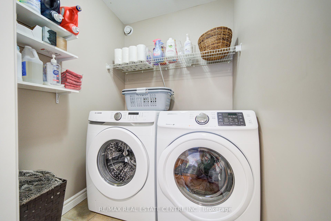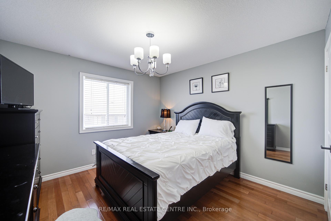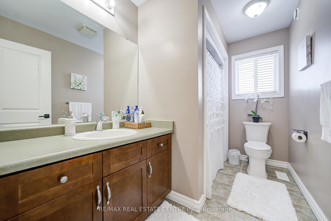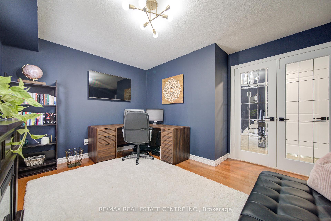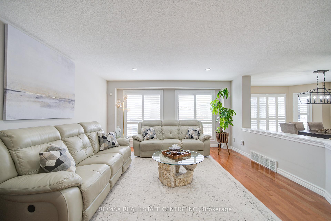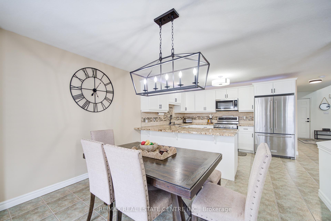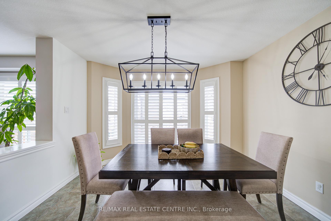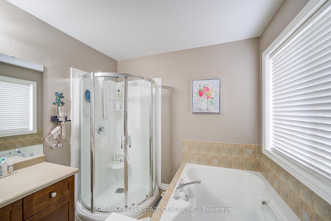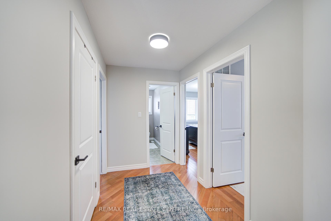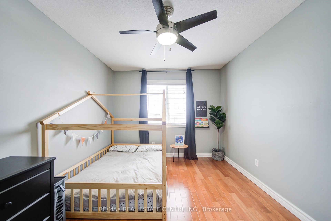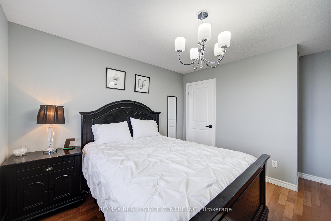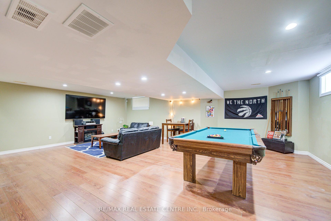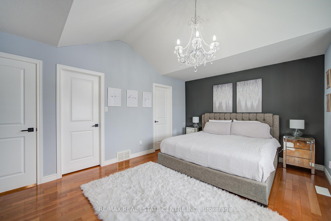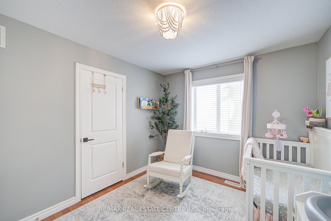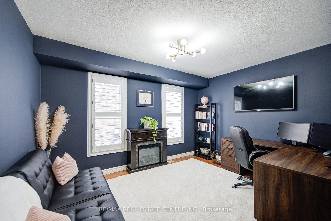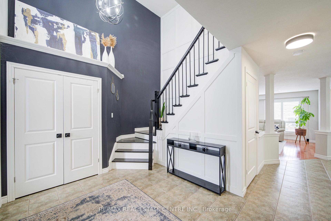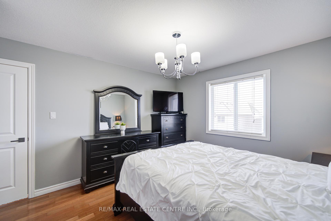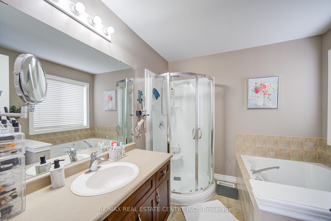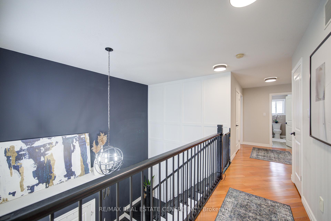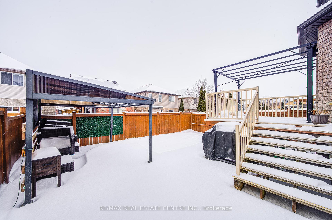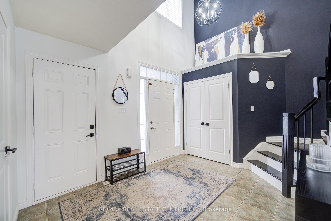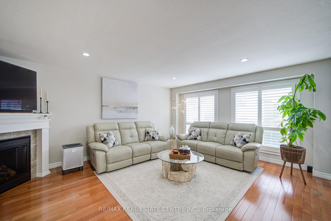$1,050,000
Available - For Sale
Listing ID: W11912424
115 Joshua Rd , Orangeville, L9W 4W2, Ontario
| Welcome to 115 Joshua Road, a truly gorgeous detached home in the heart of Orangeville. Steps away from Island Lake Conversation Area and Headwaters hospital, is beautiful! 4+1 bedrooms with 4 washrooms, this home exudes of warmth and a modern flair. Step in to the large, bright foyer with a beautiful accent wall and high ceilings. Make your way to the cozy study with large windows and stylish french doors. The open concept family room and kitchen is ideal for entertaining. Convenience is key with a sliding door from the breakfast area leading to a stunning backyard oasis. Perfect for summer bbqs on the deck and relaxing in the sun. Follow the newly renovated steps leading up to the primary suite, 3 bedrooms, 2 washrooms and the laundry room. Hardwood throughout the top floor. The completely finished basement with 1 washroom has been transformed into an entertainment area perfect for gatherings and playing a few games on your own pool table. Many more upgrades to mention such as concrete Driveway extension This is an absolute must see! |
| Price | $1,050,000 |
| Taxes: | $6244.88 |
| Address: | 115 Joshua Rd , Orangeville, L9W 4W2, Ontario |
| Lot Size: | 31.99 x 101.21 (Feet) |
| Directions/Cross Streets: | Hwy 9- Rolling Hills- Joshua |
| Rooms: | 8 |
| Rooms +: | 1 |
| Bedrooms: | 4 |
| Bedrooms +: | |
| Kitchens: | 1 |
| Family Room: | Y |
| Basement: | Finished |
| Approximatly Age: | 6-15 |
| Property Type: | Detached |
| Style: | 2-Storey |
| Exterior: | Brick, Vinyl Siding |
| Garage Type: | Attached |
| (Parking/)Drive: | Pvt Double |
| Drive Parking Spaces: | 4 |
| Pool: | None |
| Approximatly Age: | 6-15 |
| Approximatly Square Footage: | 2000-2500 |
| Fireplace/Stove: | Y |
| Heat Source: | Gas |
| Heat Type: | Forced Air |
| Central Air Conditioning: | Central Air |
| Central Vac: | N |
| Sewers: | Sewers |
| Water: | Municipal |
$
%
Years
This calculator is for demonstration purposes only. Always consult a professional
financial advisor before making personal financial decisions.
| Although the information displayed is believed to be accurate, no warranties or representations are made of any kind. |
| RE/MAX REAL ESTATE CENTRE INC. |
|
|
Ali Shahpazir
Sales Representative
Dir:
416-473-8225
Bus:
416-473-8225
| Virtual Tour | Book Showing | Email a Friend |
Jump To:
At a Glance:
| Type: | Freehold - Detached |
| Area: | Dufferin |
| Municipality: | Orangeville |
| Neighbourhood: | Orangeville |
| Style: | 2-Storey |
| Lot Size: | 31.99 x 101.21(Feet) |
| Approximate Age: | 6-15 |
| Tax: | $6,244.88 |
| Beds: | 4 |
| Baths: | 4 |
| Fireplace: | Y |
| Pool: | None |
Locatin Map:
Payment Calculator:

