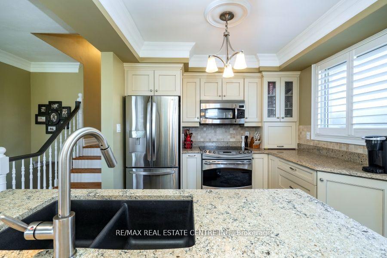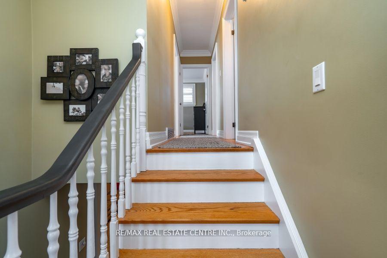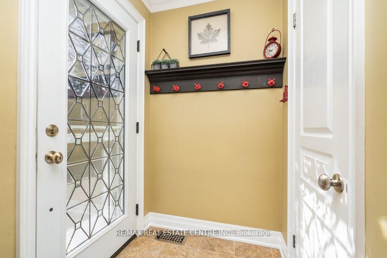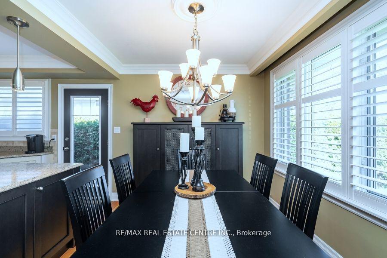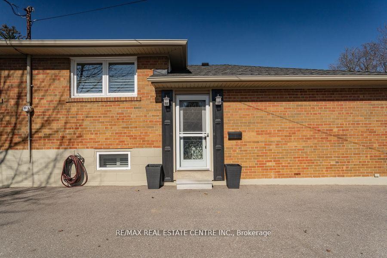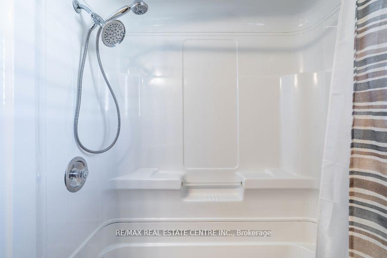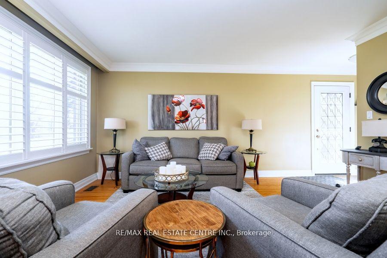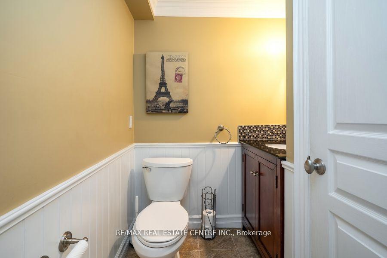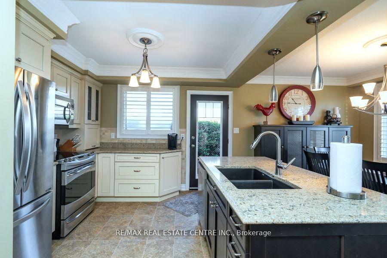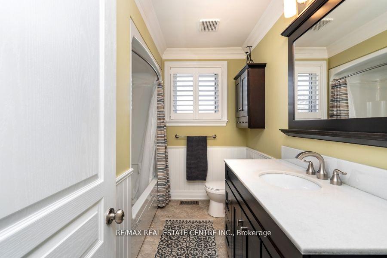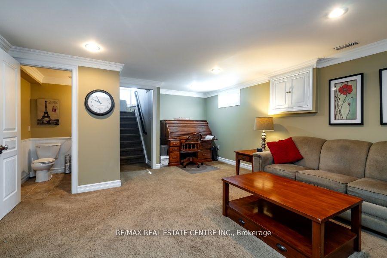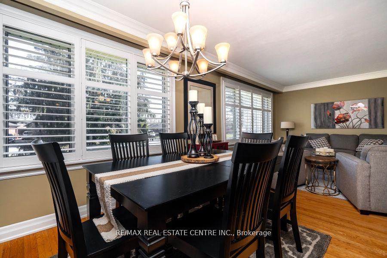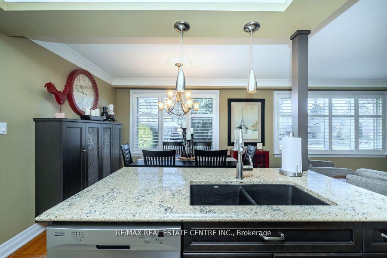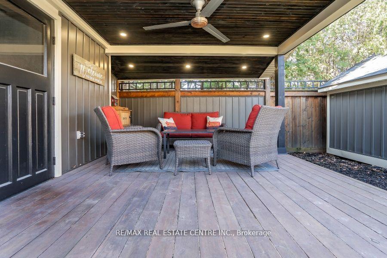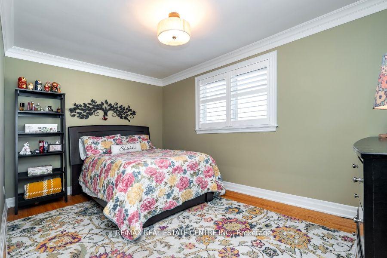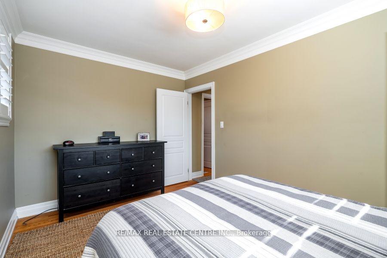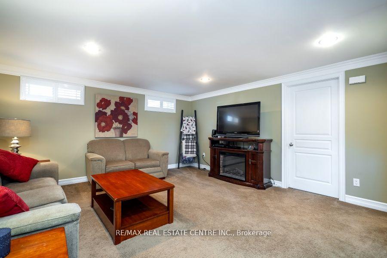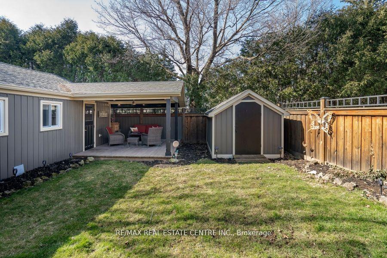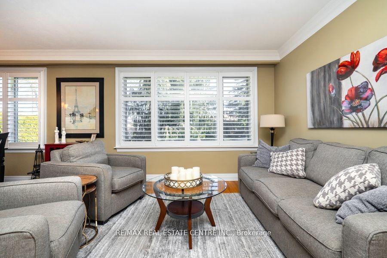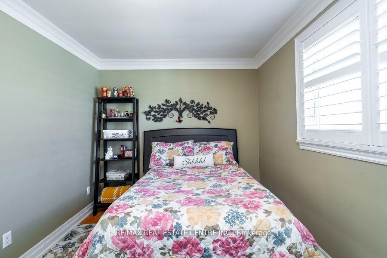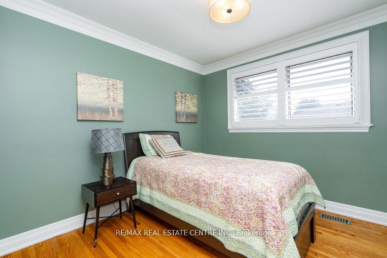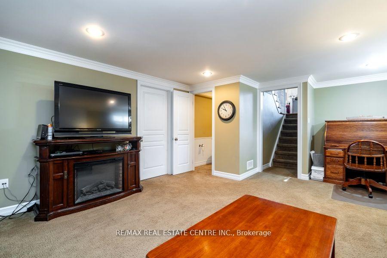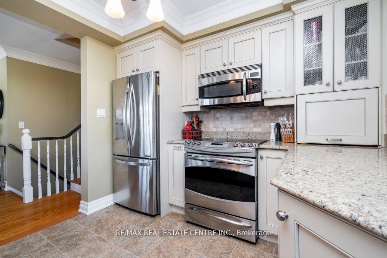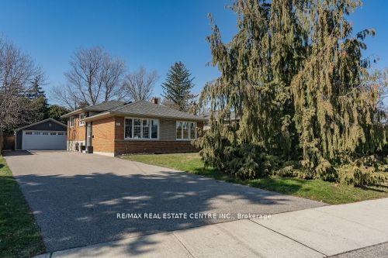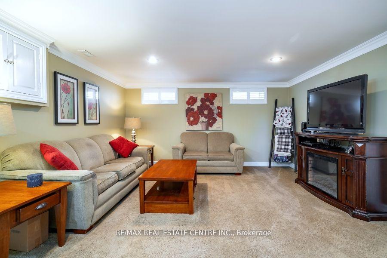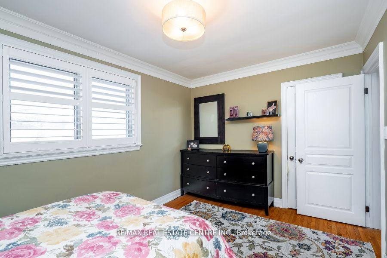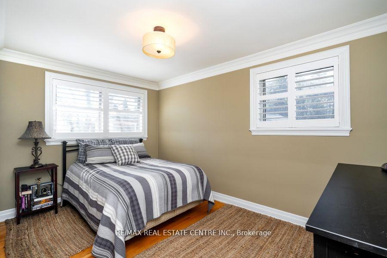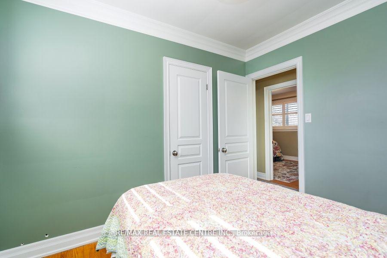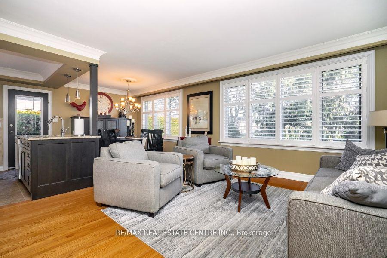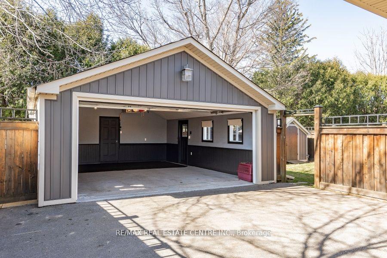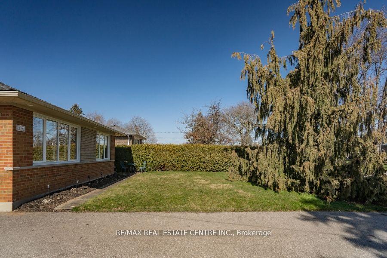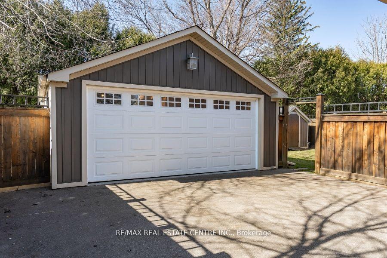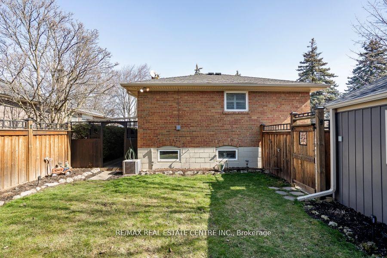$1,149,900
Available - For Sale
Listing ID: W11910917
156 Wakefield Rd , Milton, L9T 2L9, Ontario
| Welcome to 156 Wakefield Rd. This recently remodeled open concept back split has many beautiful upgrades and home improvements, including a modern kitchen with granite countertops, crown moldings and custom wood trim throughout. Updated bathrooms, furnace, A/C, roof, windows and doors. Good sized private yard with an outdoor Muskoka type covered seating area, oversized double car heated garage with parking for eight vehicles. Located only minutes from downtown and the GO Train. |
| Price | $1,149,900 |
| Taxes: | $3792.00 |
| Assessment: | $516000 |
| Assessment Year: | 2024 |
| Address: | 156 Wakefield Rd , Milton, L9T 2L9, Ontario |
| Lot Size: | 51.53 x 119.59 (Feet) |
| Directions/Cross Streets: | ONTARIO ST SOUTH OF MAIN ST |
| Rooms: | 6 |
| Bedrooms: | 3 |
| Bedrooms +: | |
| Kitchens: | 0 |
| Family Room: | N |
| Basement: | Crawl Space, Part Bsmt |
| Approximatly Age: | 51-99 |
| Property Type: | Detached |
| Style: | Backsplit 3 |
| Exterior: | Brick, Stone |
| Garage Type: | Detached |
| (Parking/)Drive: | Pvt Double |
| Drive Parking Spaces: | 8 |
| Pool: | None |
| Approximatly Age: | 51-99 |
| Fireplace/Stove: | N |
| Heat Source: | Gas |
| Heat Type: | Forced Air |
| Central Air Conditioning: | Central Air |
| Central Vac: | N |
| Sewers: | Sewers |
| Water: | Municipal |
$
%
Years
This calculator is for demonstration purposes only. Always consult a professional
financial advisor before making personal financial decisions.
| Although the information displayed is believed to be accurate, no warranties or representations are made of any kind. |
| RE/MAX REAL ESTATE CENTRE INC. |
|
|
Ali Shahpazir
Sales Representative
Dir:
416-473-8225
Bus:
416-473-8225
| Virtual Tour | Book Showing | Email a Friend |
Jump To:
At a Glance:
| Type: | Freehold - Detached |
| Area: | Halton |
| Municipality: | Milton |
| Neighbourhood: | Bronte Meadows |
| Style: | Backsplit 3 |
| Lot Size: | 51.53 x 119.59(Feet) |
| Approximate Age: | 51-99 |
| Tax: | $3,792 |
| Beds: | 3 |
| Baths: | 2 |
| Fireplace: | N |
| Pool: | None |
Locatin Map:
Payment Calculator:

