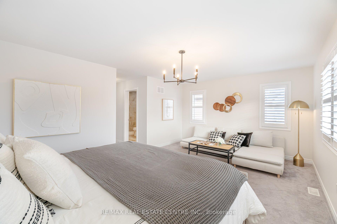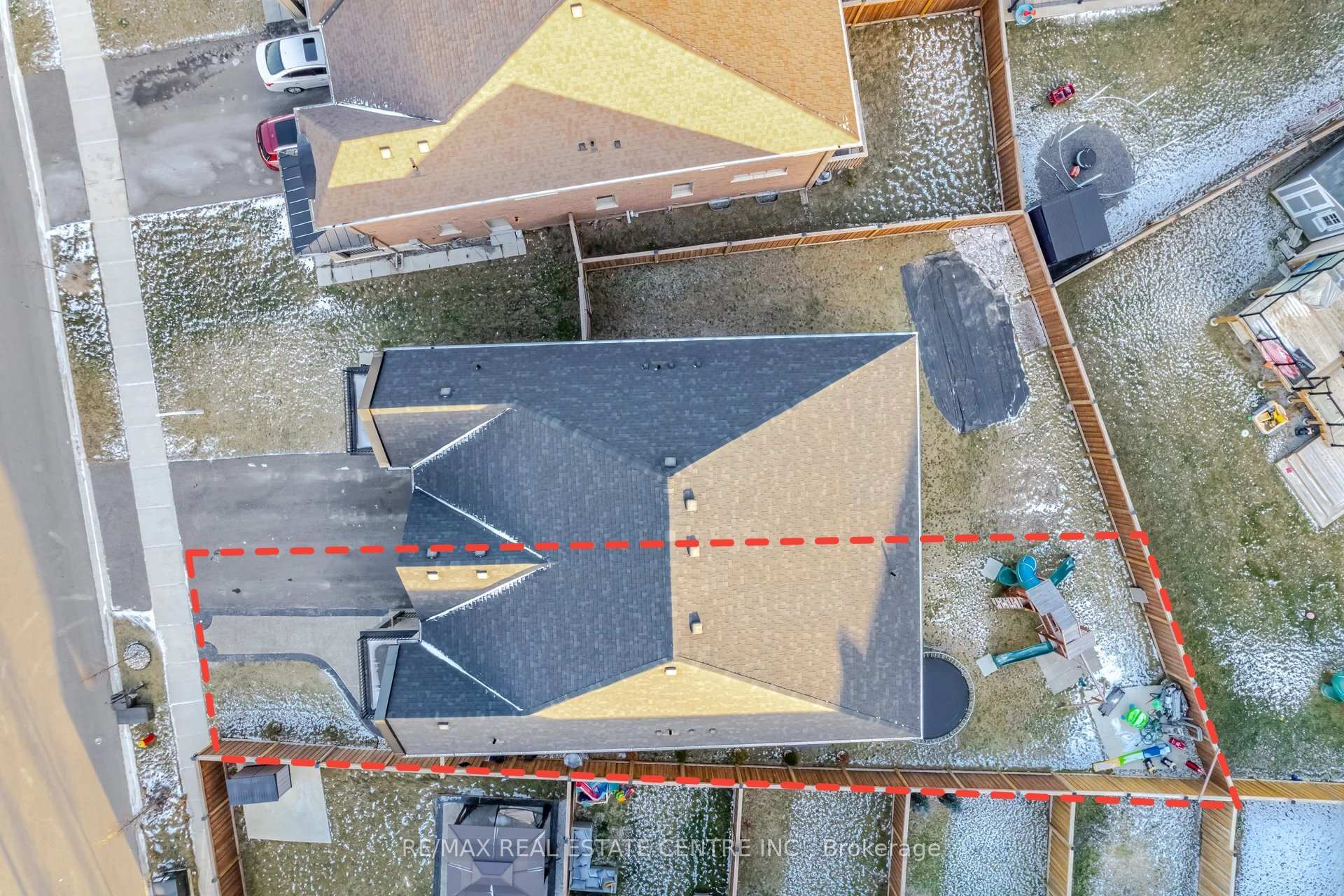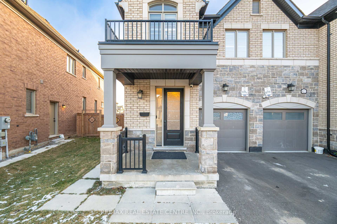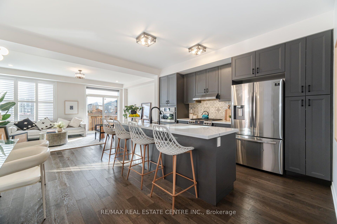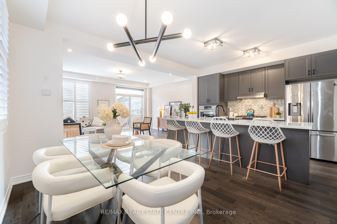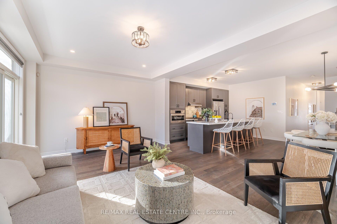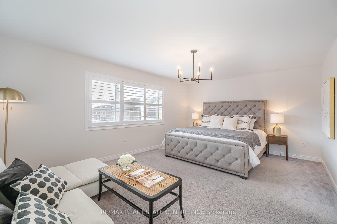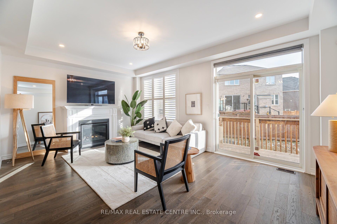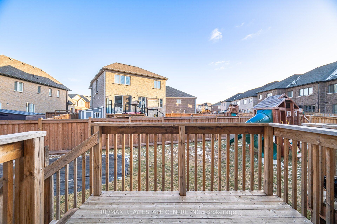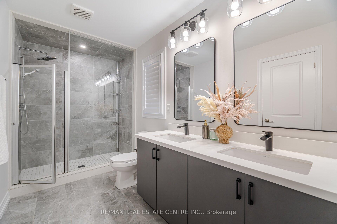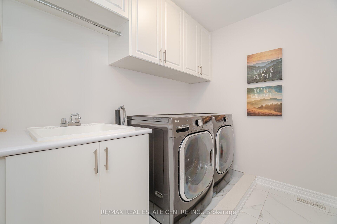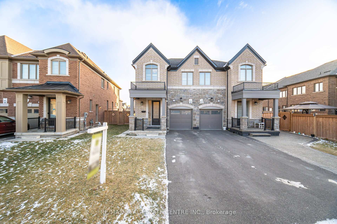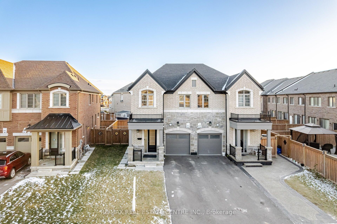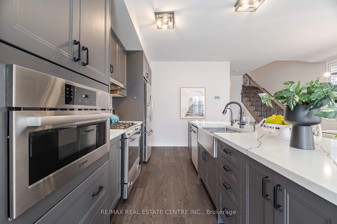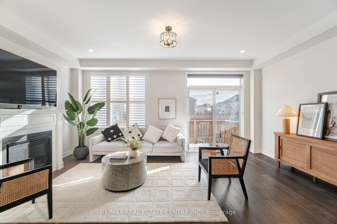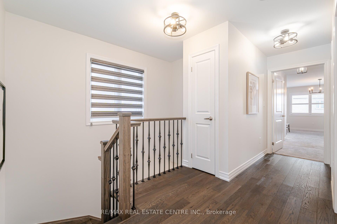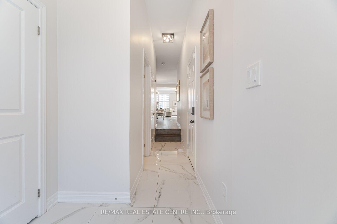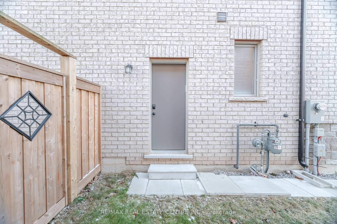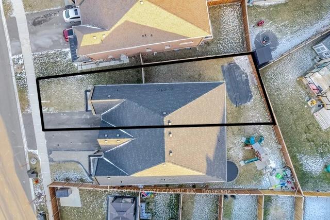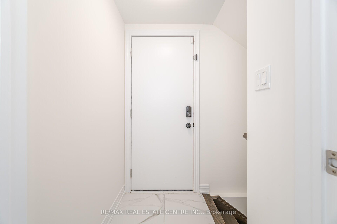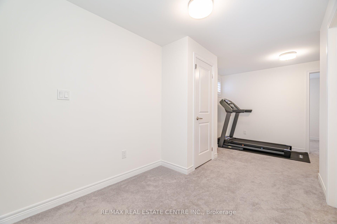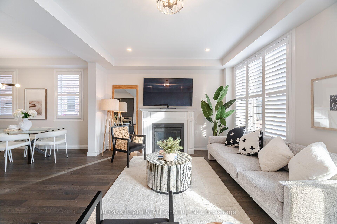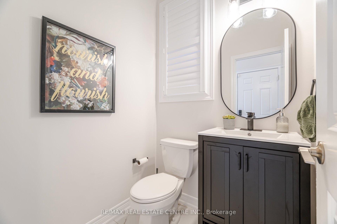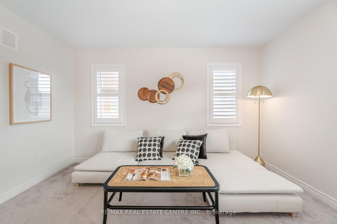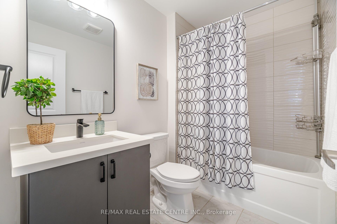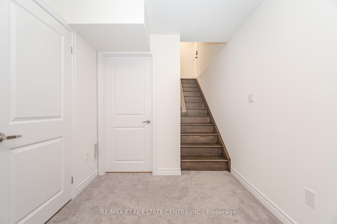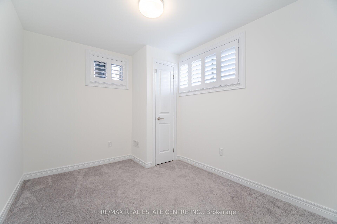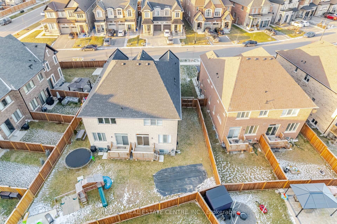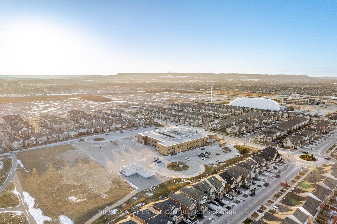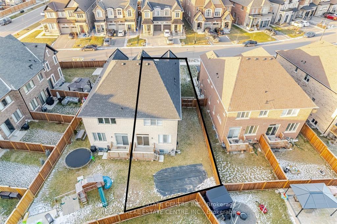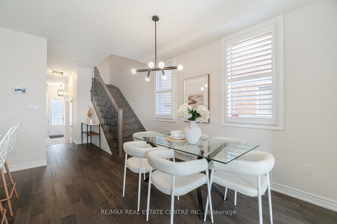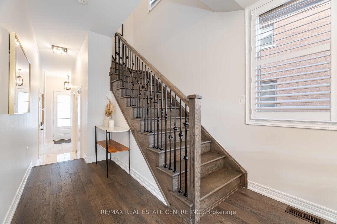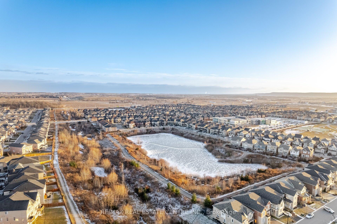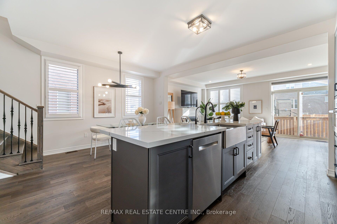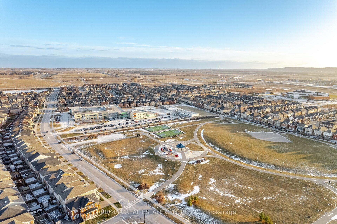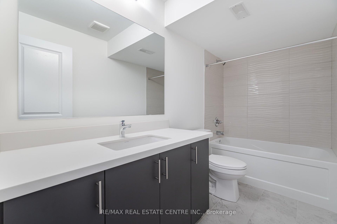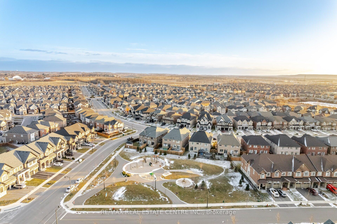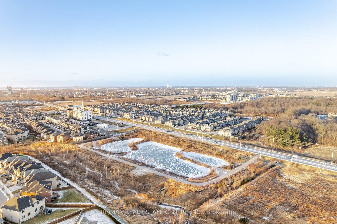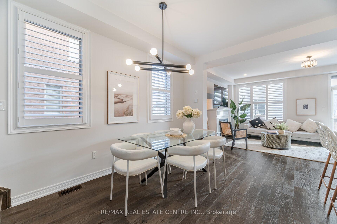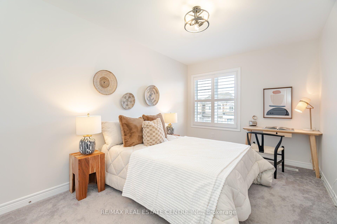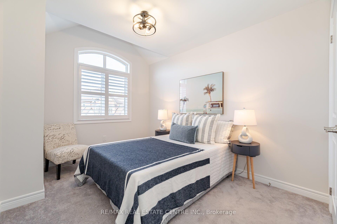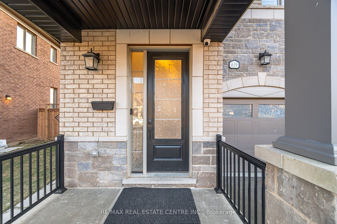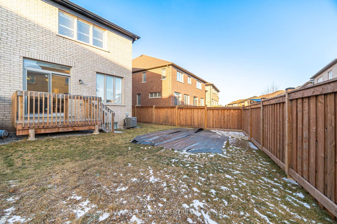$1,175,000
Available - For Sale
Listing ID: W11910609
619 Beam Crt , Milton, L9E 1L3, Ontario
| Welcome to 619 Beam Court and get ready to become a part of one of the most prestigious streets in the Ford Neighbourhood. This 4-year New Executive Semi-Detached Home Filled with Sunlight on an oversized pie-shaped lot features 2268 Sq Ft of Living Space, (includes 429 sq.ft finished basement by the builder with a separate entrance ), 3+1 bedroom, 3.5 bath, right across from the park, Walking trails & green spaces. Combining modern conveniences, comfort and elegance, this is a perfect space for any family. The welcoming Porch & sunken foyer lead to a well-designed floor plan featuring, a 9 ft ceiling and hardwood Flooring, and a generous family area with Gas Fireplace that seamlessly connects to the dining space and kitchen, making it ideal for everyday living and entertaining family and friends. Upgraded kitchen, where contemporary design meets functionality, equipped with sleek countertops, custom backsplash, Grand Island, modern cabinetry, Built-In Bosch Oven& Microwave, Gas Stove & Farmhouse Sink, making this kitchen a chef's delight. Ample storage space and a convenient layout ensure that meal preparation is enjoyable and efficient. Oak Hardwood Staircase leads 2nd level featuring a luxurious Principal bedroom w/ separate sitting area, spa-inspired ensuite bathroom w/ glass shower, Dual Vanities and Walk-In Closet. Decent sized 2nd & 3rd bedrooms, laundry & Large Linen closet. The finished Basement by the builder with a Separate Entrance, 1 Bedroom with 2 windows (1 egress window), 3 pc bath, rec room, and huge unfinished storage space is ideal for an In-Law/Nanny suite or future 2nd Dwelling. Long Driveway can accommodate 2 cars (1 SUV& 1 Car). California Shutters throughout. 200 AMP Electrical Panel |
| Extras: Right across from Benjamin Chee Chee Park, Easy Access to Milton GO, Bronte GO ( Lakeshore line) Hwy 407, Mississauga, Oakville, Walk to Schools, Park, Walking Trails & Green spaces. $80k Spent on builder's upgrades including lot premium. |
| Price | $1,175,000 |
| Taxes: | $3582.72 |
| Address: | 619 Beam Crt , Milton, L9E 1L3, Ontario |
| Lot Size: | 27.09 x 120.30 (Feet) |
| Acreage: | < .50 |
| Directions/Cross Streets: | Hwy 25 & Britannia |
| Rooms: | 9 |
| Rooms +: | 1 |
| Bedrooms: | 3 |
| Bedrooms +: | 1 |
| Kitchens: | 1 |
| Kitchens +: | 0 |
| Family Room: | Y |
| Basement: | Finished, Sep Entrance |
| Approximatly Age: | 0-5 |
| Property Type: | Semi-Detached |
| Style: | 2-Storey |
| Exterior: | Brick, Stone |
| Garage Type: | Attached |
| (Parking/)Drive: | Mutual |
| Drive Parking Spaces: | 2 |
| Pool: | None |
| Approximatly Age: | 0-5 |
| Approximatly Square Footage: | 2000-2500 |
| Property Features: | Hospital, Park, Public Transit, Rec Centre, School Bus Route |
| Fireplace/Stove: | Y |
| Heat Source: | Gas |
| Heat Type: | Forced Air |
| Central Air Conditioning: | Central Air |
| Central Vac: | Y |
| Laundry Level: | Upper |
| Elevator Lift: | N |
| Sewers: | Sewers |
| Water: | Municipal |
$
%
Years
This calculator is for demonstration purposes only. Always consult a professional
financial advisor before making personal financial decisions.
| Although the information displayed is believed to be accurate, no warranties or representations are made of any kind. |
| RE/MAX REAL ESTATE CENTRE INC. |
|
|
Ali Shahpazir
Sales Representative
Dir:
416-473-8225
Bus:
416-473-8225
| Virtual Tour | Book Showing | Email a Friend |
Jump To:
At a Glance:
| Type: | Freehold - Semi-Detached |
| Area: | Halton |
| Municipality: | Milton |
| Neighbourhood: | 1032 - FO Ford |
| Style: | 2-Storey |
| Lot Size: | 27.09 x 120.30(Feet) |
| Approximate Age: | 0-5 |
| Tax: | $3,582.72 |
| Beds: | 3+1 |
| Baths: | 4 |
| Fireplace: | Y |
| Pool: | None |
Locatin Map:
Payment Calculator:

