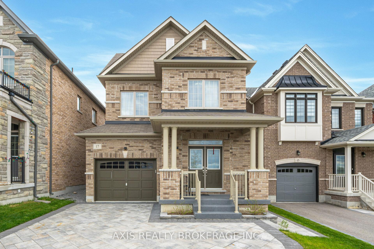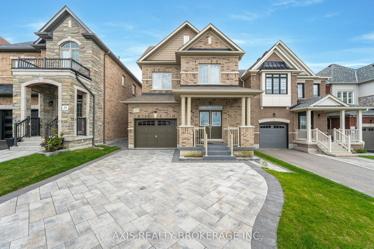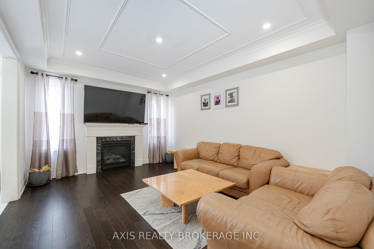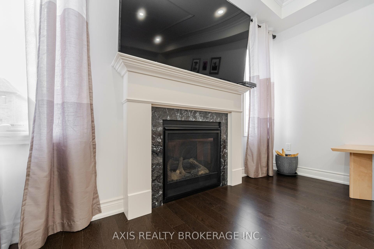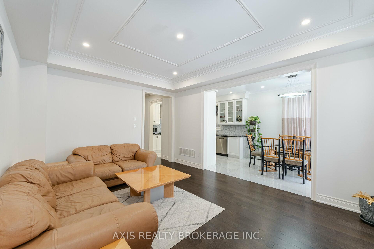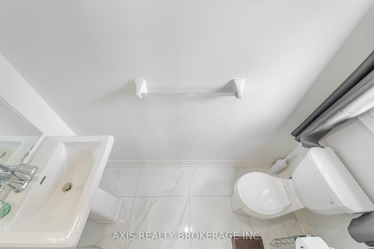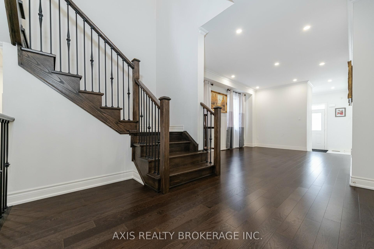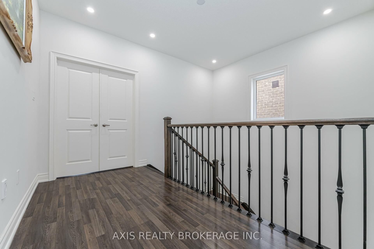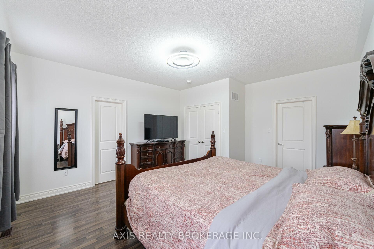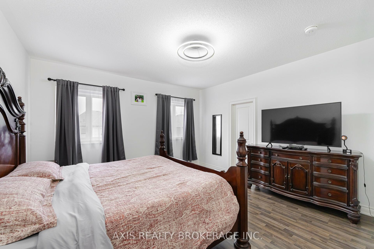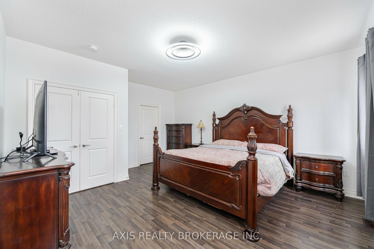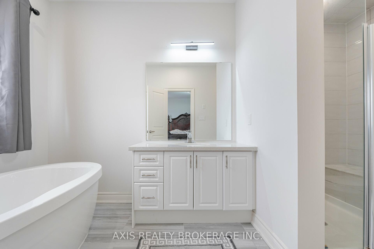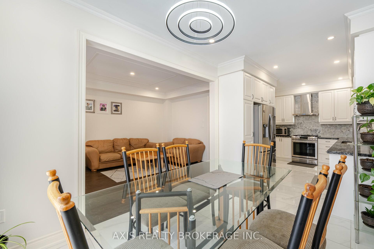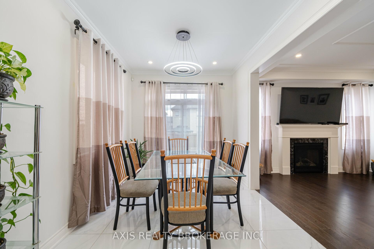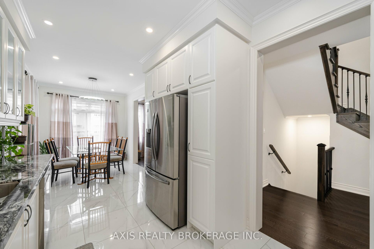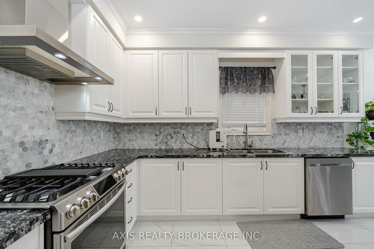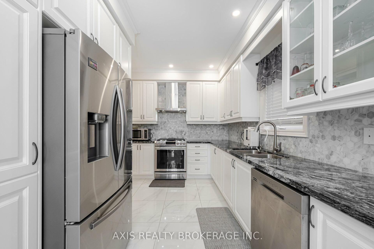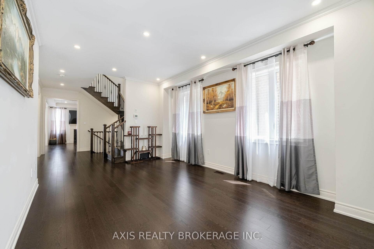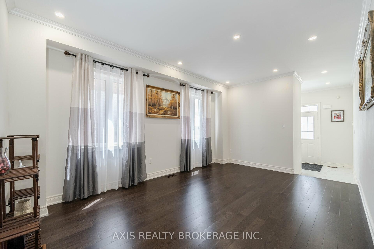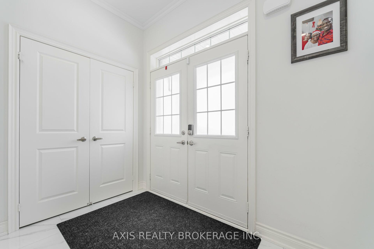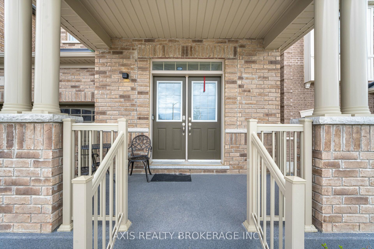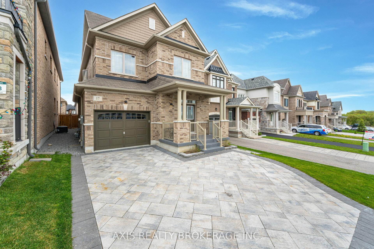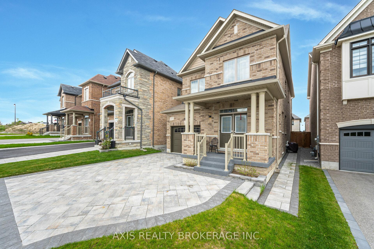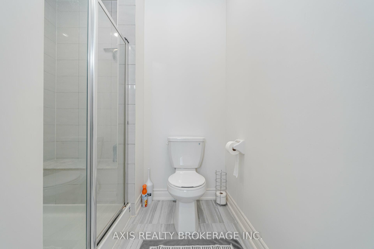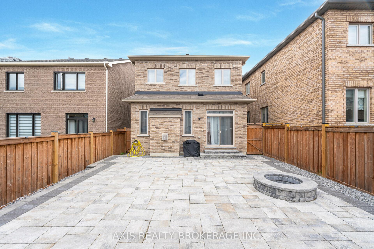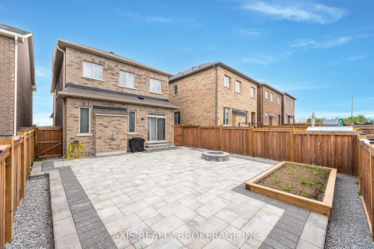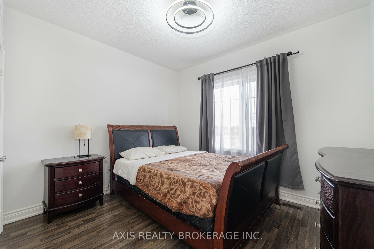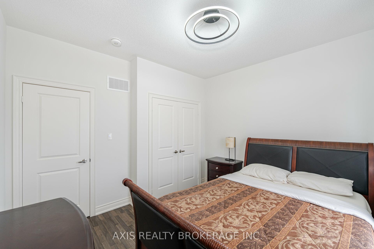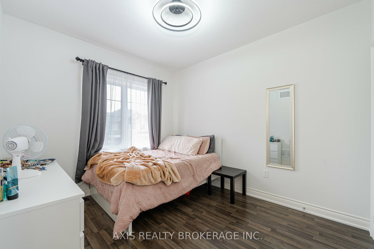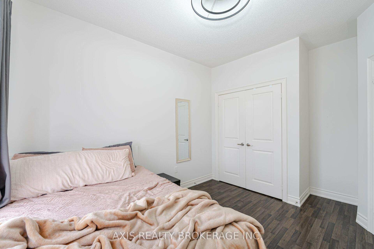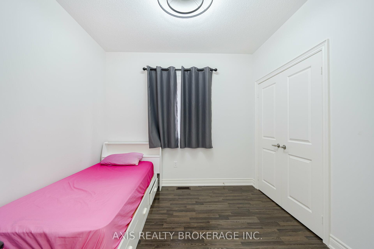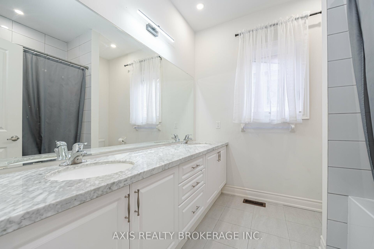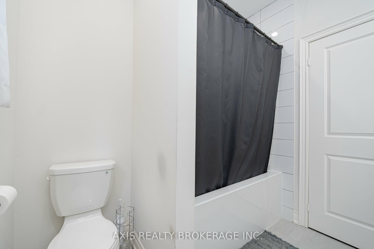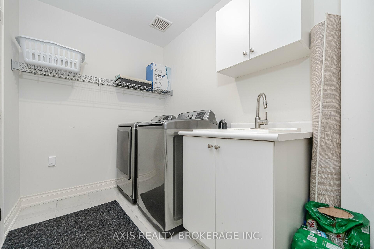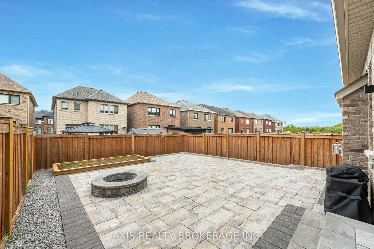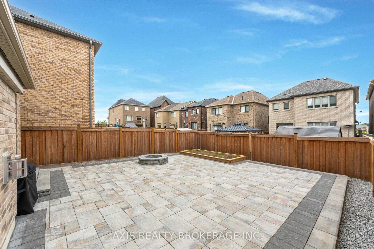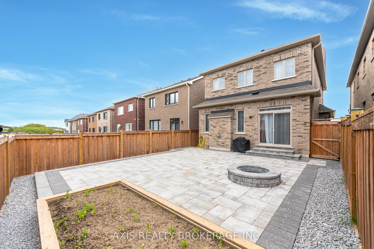$1,249,900
Available - For Sale
Listing ID: N9417335
17 Grinnel Rd , East Gwillimbury, L9N 0X5, Ontario
| Wow! This Stunning Detached Home at Creekside at Sharon Village Is Nestled Among a Prestigious Enclave Of Estate Homes. W/Many Recent Upgrades/Features Throughout. This "best" floorplan features a large and bright eat-in kitchen, family room, open-concept dining room/Living Room, and 4 large bedrooms, providing lots of space for your growing family. Great Use Of Private And Open Space Concepts. Lots Of Attention To Detail. Don't Miss This Rare And Beautiful Home. Just Move Right In!! 9ft smooth ceilings on the main and upper levels! Quartz counters and granite counters throughout! |
| Extras: Great location "right beside" highway 404 Greenlane exit. Lots of schools, parks and shopping!! Very short drive to 404, Go Train, Costco, Loblaws, Silver City, Upper Canada Mall and much much more! You have found your next home! |
| Price | $1,249,900 |
| Taxes: | $5599.00 |
| Assessment Year: | 2023 |
| Address: | 17 Grinnel Rd , East Gwillimbury, L9N 0X5, Ontario |
| Lot Size: | 32.00 x 109.97 (Feet) |
| Acreage: | < .50 |
| Directions/Cross Streets: | Mount Albert / Murrell Blvd |
| Rooms: | 10 |
| Bedrooms: | 4 |
| Bedrooms +: | |
| Kitchens: | 1 |
| Family Room: | Y |
| Basement: | Unfinished |
| Approximatly Age: | 0-5 |
| Property Type: | Detached |
| Style: | 2-Storey |
| Exterior: | Brick |
| Garage Type: | Built-In |
| (Parking/)Drive: | Private |
| Drive Parking Spaces: | 3 |
| Pool: | None |
| Approximatly Age: | 0-5 |
| Approximatly Square Footage: | 2000-2500 |
| Property Features: | Golf, Hospital, Park, Public Transit, School |
| Fireplace/Stove: | Y |
| Heat Source: | Gas |
| Heat Type: | Forced Air |
| Central Air Conditioning: | Central Air |
| Central Vac: | N |
| Laundry Level: | Main |
| Elevator Lift: | N |
| Sewers: | Septic |
| Water: | Municipal |
| Water Supply Types: | Unknown |
| Utilities-Cable: | A |
| Utilities-Hydro: | A |
| Utilities-Gas: | A |
| Utilities-Telephone: | A |
$
%
Years
This calculator is for demonstration purposes only. Always consult a professional
financial advisor before making personal financial decisions.
| Although the information displayed is believed to be accurate, no warranties or representations are made of any kind. |
| AXIS REALTY BROKERAGE INC. |
|
|
Ali Shahpazir
Sales Representative
Dir:
416-473-8225
Bus:
416-473-8225
| Book Showing | Email a Friend |
Jump To:
At a Glance:
| Type: | Freehold - Detached |
| Area: | York |
| Municipality: | East Gwillimbury |
| Neighbourhood: | Sharon |
| Style: | 2-Storey |
| Lot Size: | 32.00 x 109.97(Feet) |
| Approximate Age: | 0-5 |
| Tax: | $5,599 |
| Beds: | 4 |
| Baths: | 3 |
| Fireplace: | Y |
| Pool: | None |
Locatin Map:
Payment Calculator:

