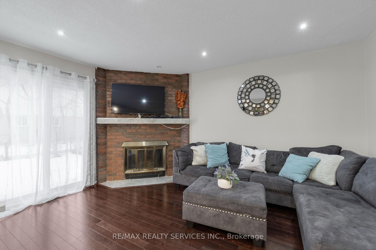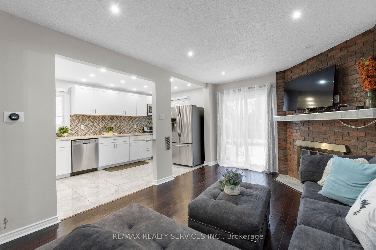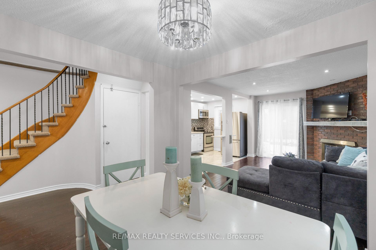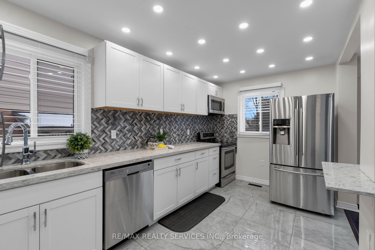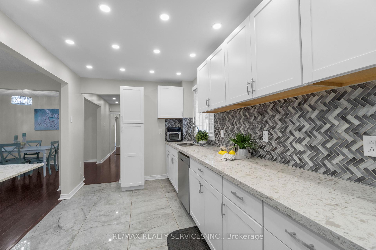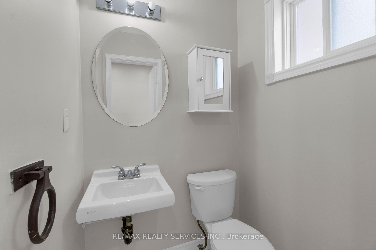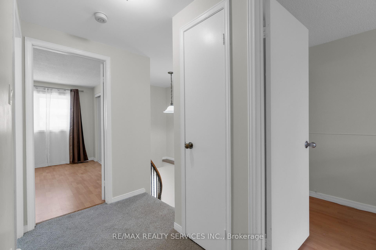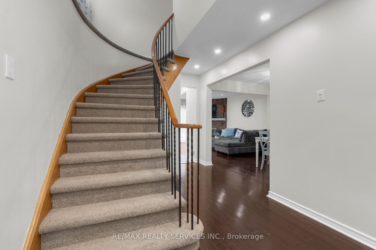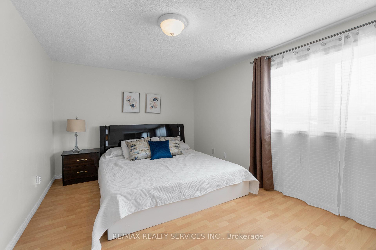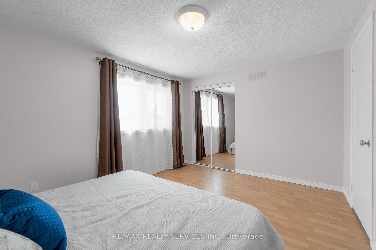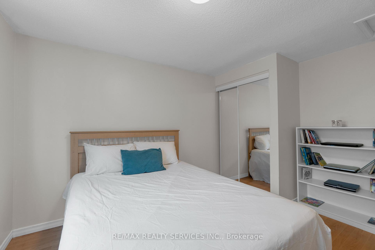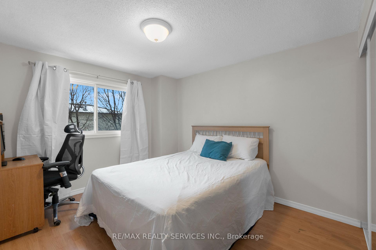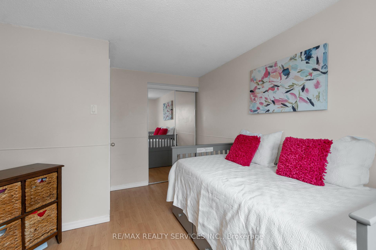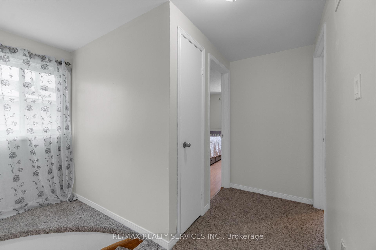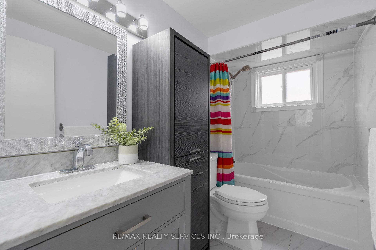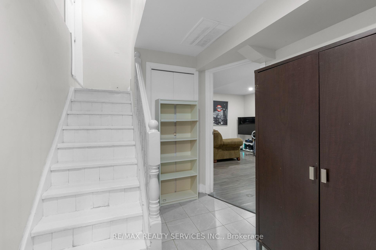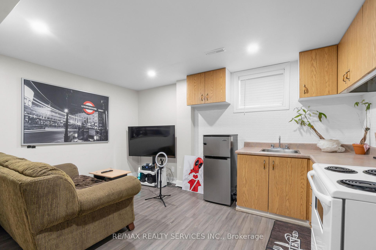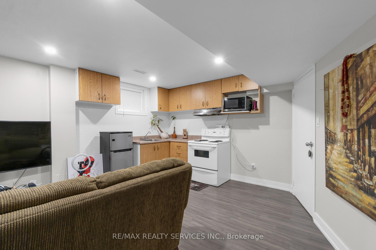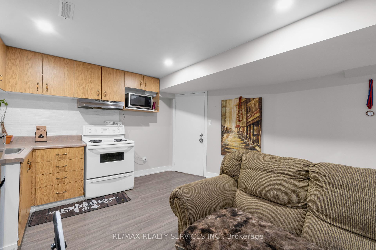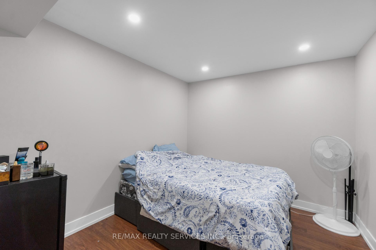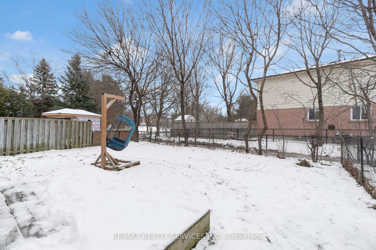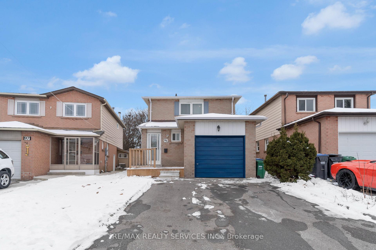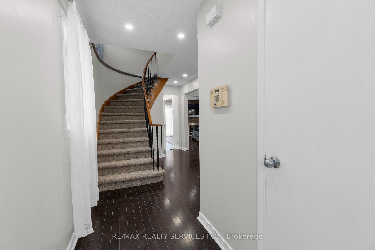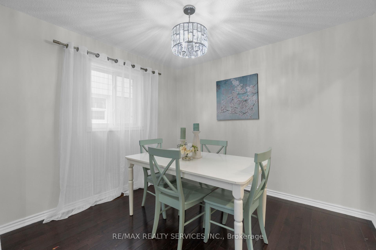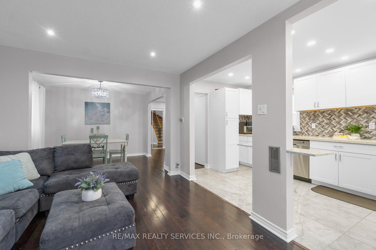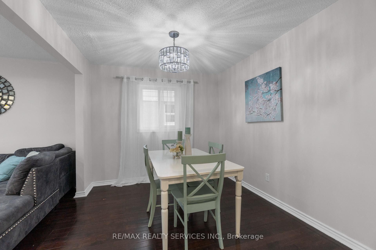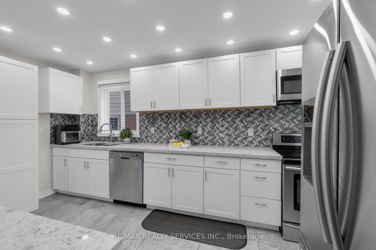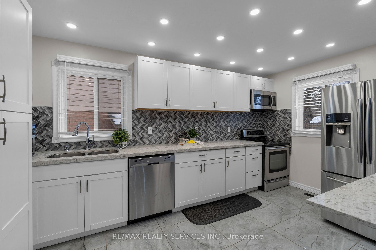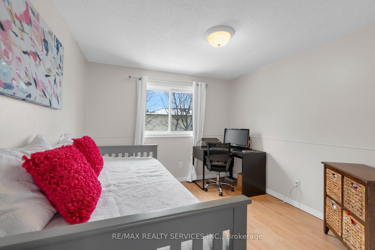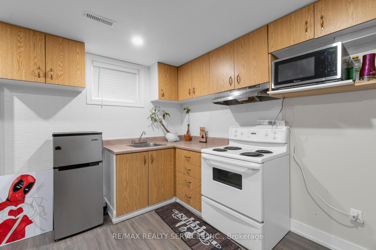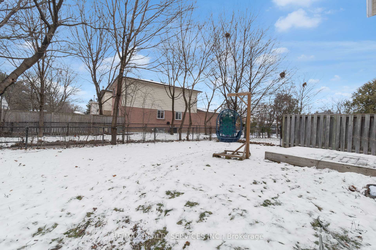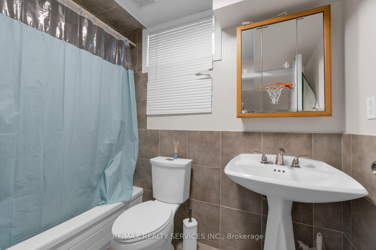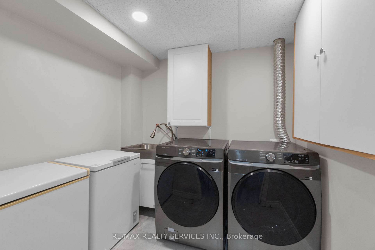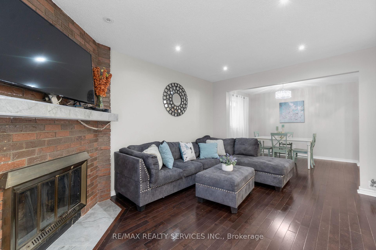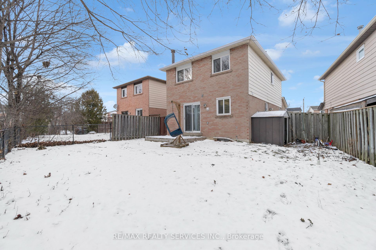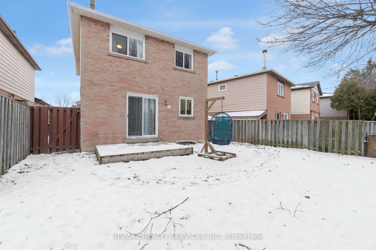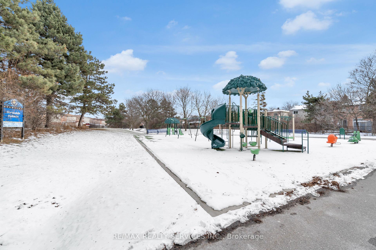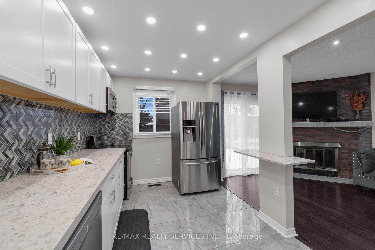$859,000
Available - For Sale
Listing ID: W11910313
95 Martindale Cres , Brampton, L6X 2T8, Ontario
| Welcome to 95 Martindale Cres. 3 Bedroom 3 Bath detached home located on a pie shaped lot with finished basement and separate entrance, Main floor features 2pc powder room, living room, dining room, upgraded kitchen with stainless steel appliances and quartz counter. Second floor has 3 spacious bedrooms and updated 3 pc bath. Lower level finished with in-law suite containing rec room, bedroom, kitchen and separate side entrance. |
| Extras: convenient location close to all the amenities. |
| Price | $859,000 |
| Taxes: | $4461.00 |
| Address: | 95 Martindale Cres , Brampton, L6X 2T8, Ontario |
| Lot Size: | 29.06 x 101.94 (Feet) |
| Directions/Cross Streets: | Mclaughlin Rd N/Williams Pkwy |
| Rooms: | 6 |
| Rooms +: | 2 |
| Bedrooms: | 3 |
| Bedrooms +: | 1 |
| Kitchens: | 1 |
| Kitchens +: | 1 |
| Family Room: | N |
| Basement: | Finished, Sep Entrance |
| Property Type: | Detached |
| Style: | 2-Storey |
| Exterior: | Brick, Other |
| Garage Type: | Attached |
| (Parking/)Drive: | Pvt Double |
| Drive Parking Spaces: | 2 |
| Pool: | None |
| Property Features: | Fenced Yard, Public Transit |
| Fireplace/Stove: | Y |
| Heat Source: | Gas |
| Heat Type: | Forced Air |
| Central Air Conditioning: | Central Air |
| Central Vac: | N |
| Sewers: | Sewers |
| Water: | Municipal |
$
%
Years
This calculator is for demonstration purposes only. Always consult a professional
financial advisor before making personal financial decisions.
| Although the information displayed is believed to be accurate, no warranties or representations are made of any kind. |
| RE/MAX REALTY SERVICES INC. |
|
|
Ali Shahpazir
Sales Representative
Dir:
416-473-8225
Bus:
416-473-8225
| Book Showing | Email a Friend |
Jump To:
At a Glance:
| Type: | Freehold - Detached |
| Area: | Peel |
| Municipality: | Brampton |
| Neighbourhood: | Brampton West |
| Style: | 2-Storey |
| Lot Size: | 29.06 x 101.94(Feet) |
| Tax: | $4,461 |
| Beds: | 3+1 |
| Baths: | 3 |
| Fireplace: | Y |
| Pool: | None |
Locatin Map:
Payment Calculator:

