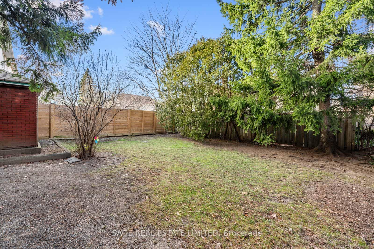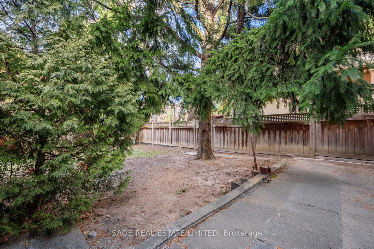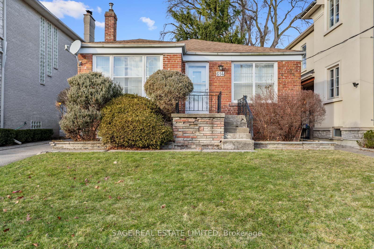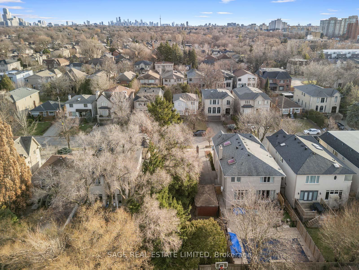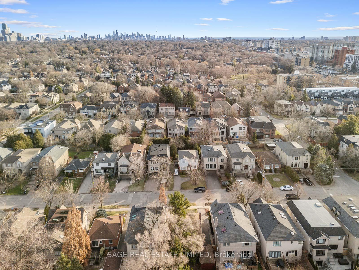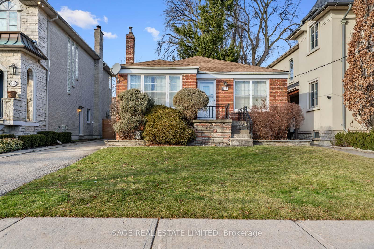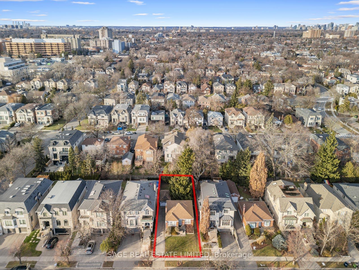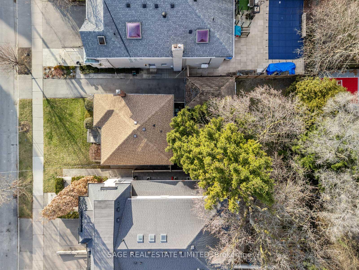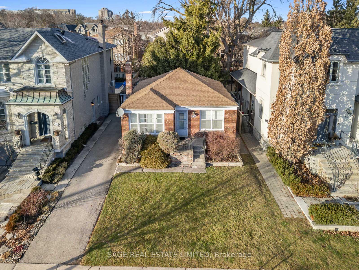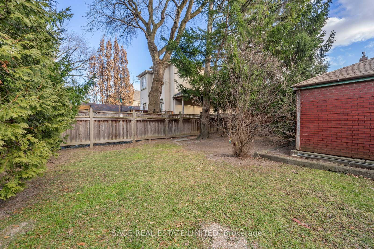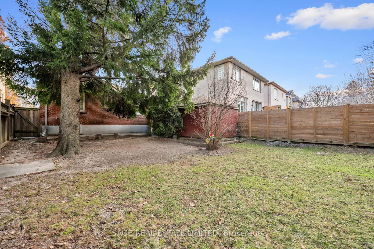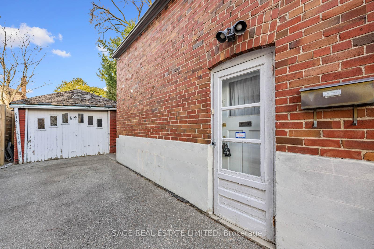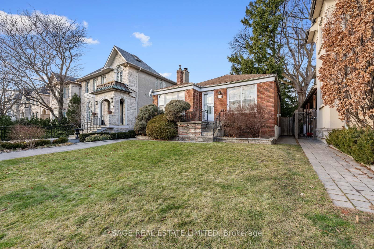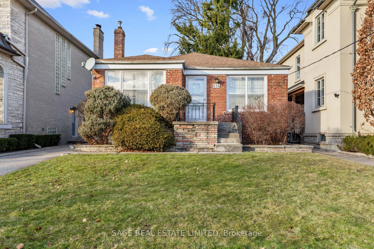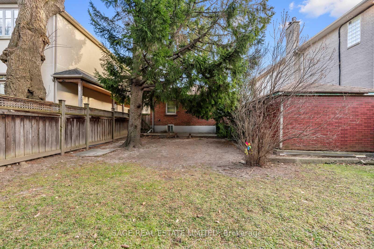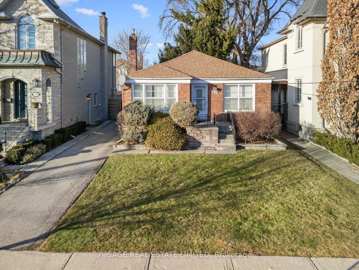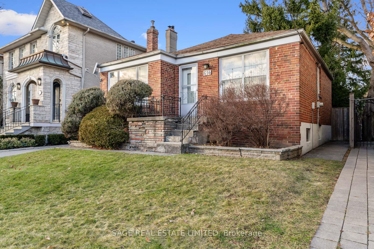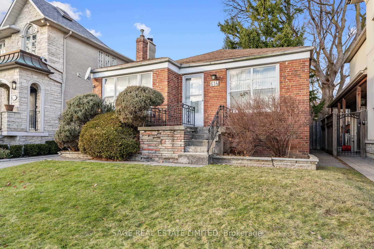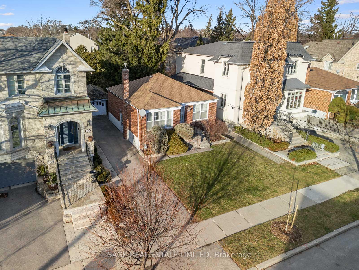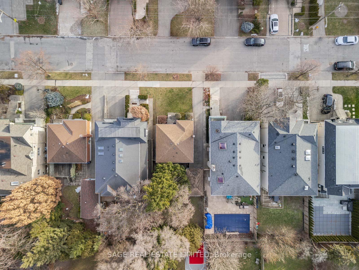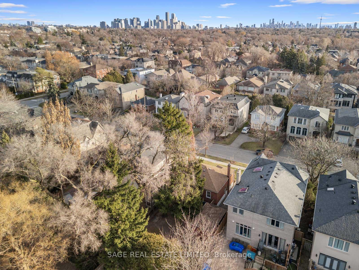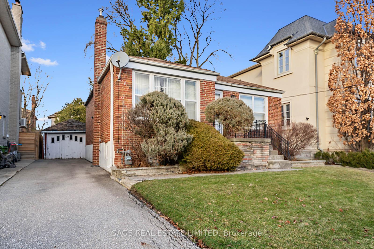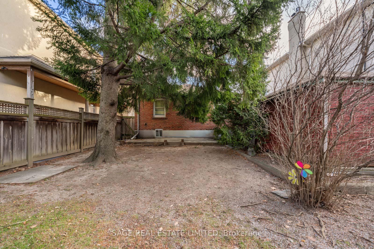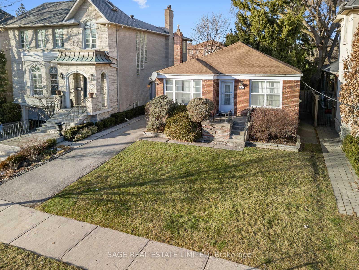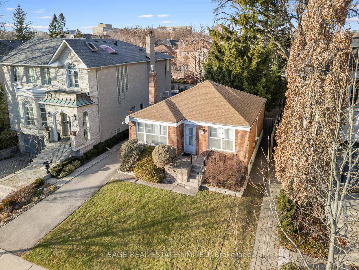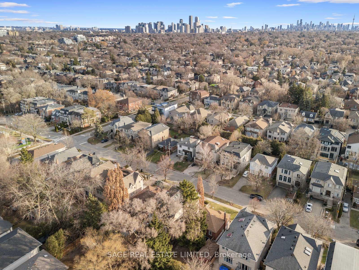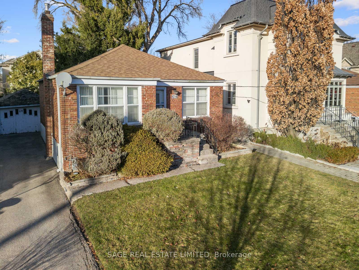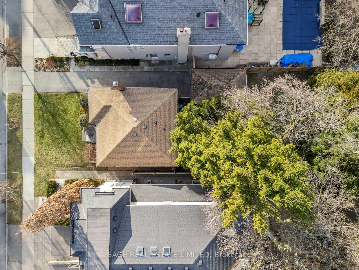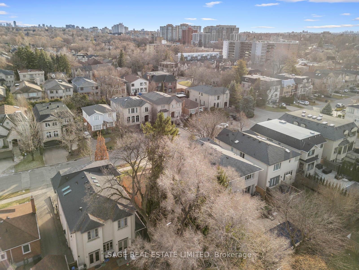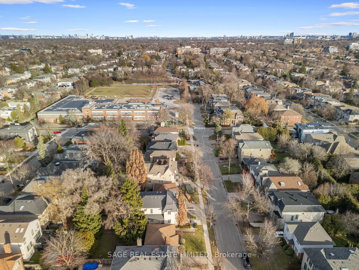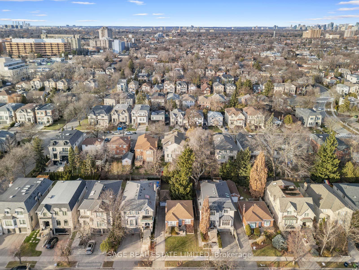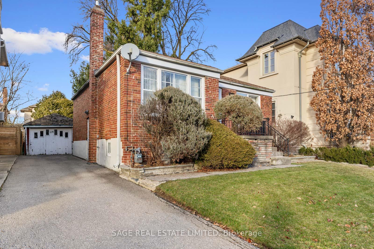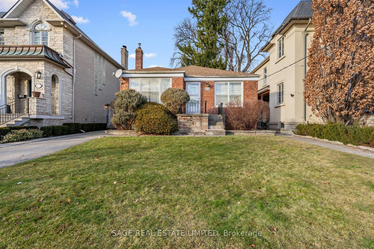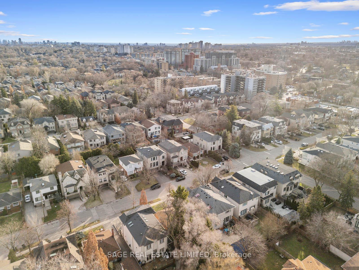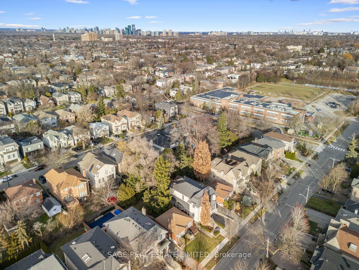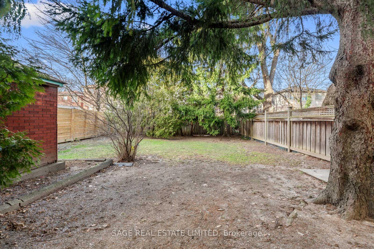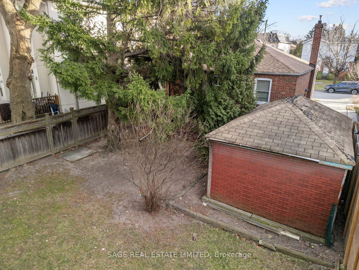$1,799,000
Available - For Sale
Listing ID: C11910840
614 St Germain Ave , Toronto, M5M 1X5, Ontario
| Heres your chance to start fresh in Ledbury Park! Nestled on a rare 40 x 115 ft lot with a private driveway, 614 St. Germain represents one of the last opportunities to build your custom dream home in this highly sought-after neighborhood. Youll enjoy the perfect balance of convenience and tranquility, with top-rated schools, upscale shopping, and fine dining just moments away. Plus, lush parks and recreational facilities are right at your doorstep, all surrounded by beautiful custom-built homes. The current owner has already secured zoning approvals and provided approved plans for a sleek 4-bedroom home with an elevator and a double car garage, so you can hit the ground running. Of course, if you have a different vision in mind, the possibilities are endless with this expansive lot! |
| Extras: Located on the quieter side of St Germain, the home is just steps away from Ledbury Park Elementary/Middle School, an outdoor pool, park and community rink - making it the perfect pocket to build your "Forever Home" in! |
| Price | $1,799,000 |
| Taxes: | $7095.66 |
| Address: | 614 St Germain Ave , Toronto, M5M 1X5, Ontario |
| Lot Size: | 40.50 x 115.00 (Feet) |
| Directions/Cross Streets: | Bathurst and Lawrence |
| Rooms: | 5 |
| Rooms +: | 2 |
| Bedrooms: | 2 |
| Bedrooms +: | |
| Kitchens: | 1 |
| Family Room: | N |
| Basement: | Finished, Sep Entrance |
| Property Type: | Detached |
| Style: | Bungalow |
| Exterior: | Brick |
| Garage Type: | Detached |
| (Parking/)Drive: | Private |
| Drive Parking Spaces: | 2 |
| Pool: | None |
| Property Features: | Library, Park, Place Of Worship, Public Transit, Rec Centre, School |
| Fireplace/Stove: | N |
| Heat Source: | Gas |
| Heat Type: | Forced Air |
| Central Air Conditioning: | None |
| Central Vac: | N |
| Sewers: | Sewers |
| Water: | Municipal |
$
%
Years
This calculator is for demonstration purposes only. Always consult a professional
financial advisor before making personal financial decisions.
| Although the information displayed is believed to be accurate, no warranties or representations are made of any kind. |
| SAGE REAL ESTATE LIMITED |
|
|
Ali Shahpazir
Sales Representative
Dir:
416-473-8225
Bus:
416-473-8225
| Book Showing | Email a Friend |
Jump To:
At a Glance:
| Type: | Freehold - Detached |
| Area: | Toronto |
| Municipality: | Toronto |
| Neighbourhood: | Bedford Park-Nortown |
| Style: | Bungalow |
| Lot Size: | 40.50 x 115.00(Feet) |
| Tax: | $7,095.66 |
| Beds: | 2 |
| Baths: | 1 |
| Fireplace: | N |
| Pool: | None |
Locatin Map:
Payment Calculator:

