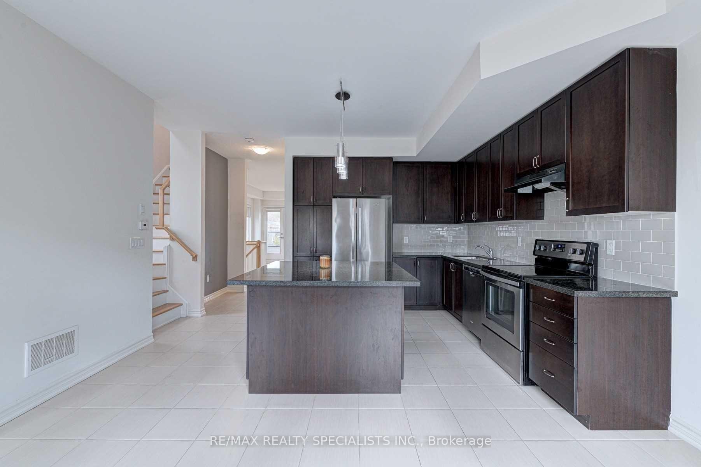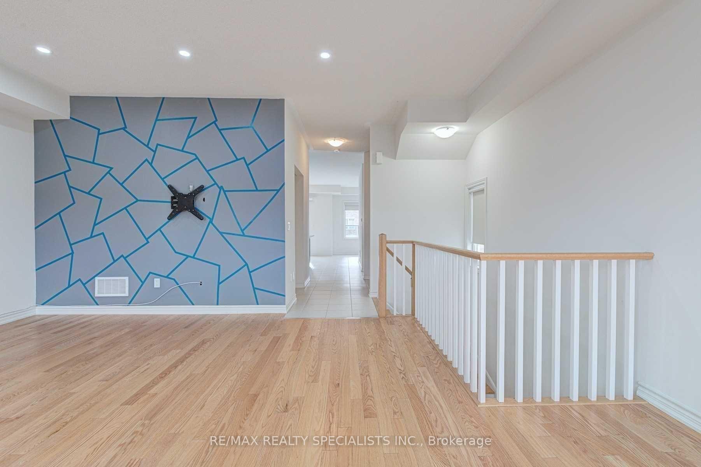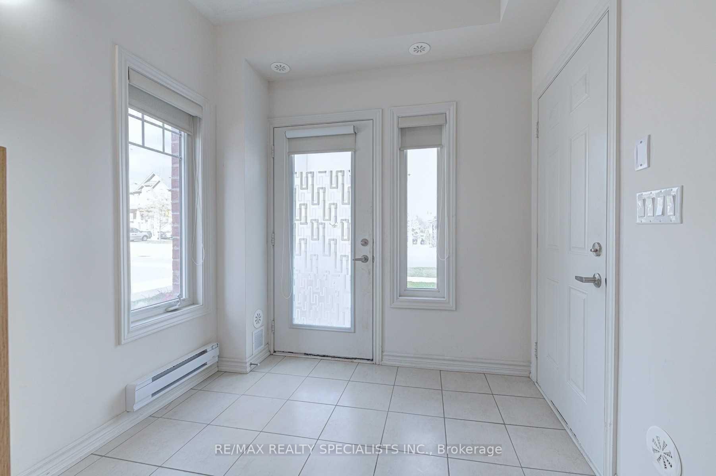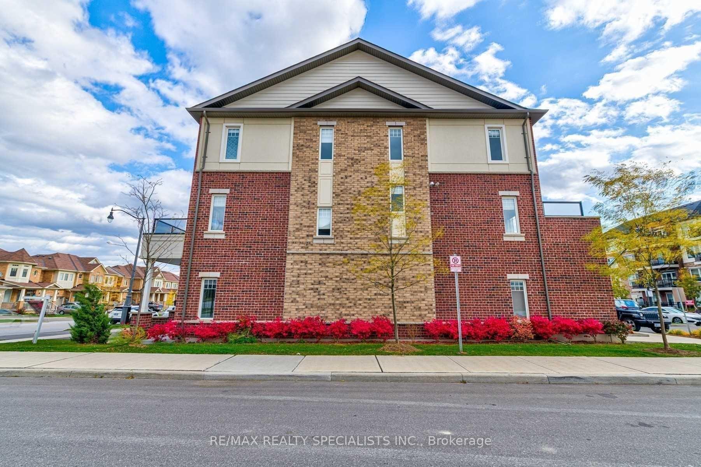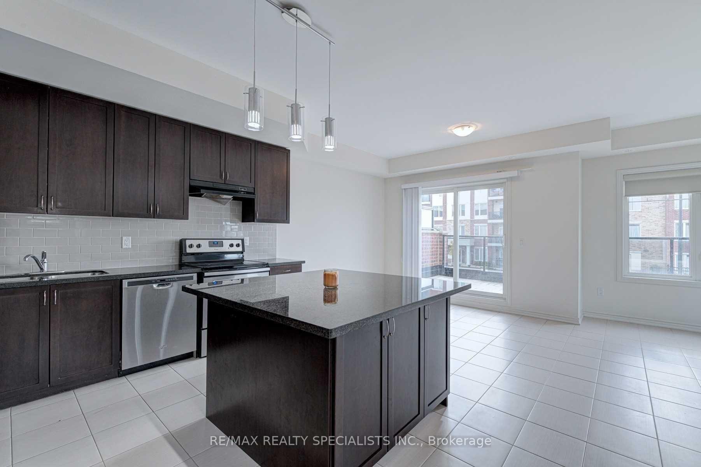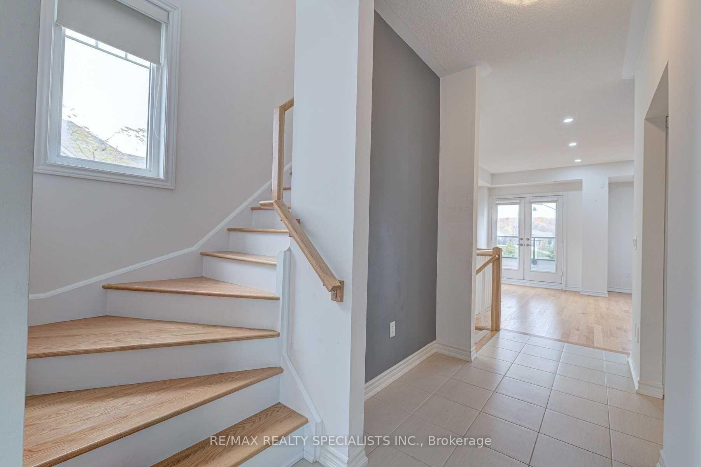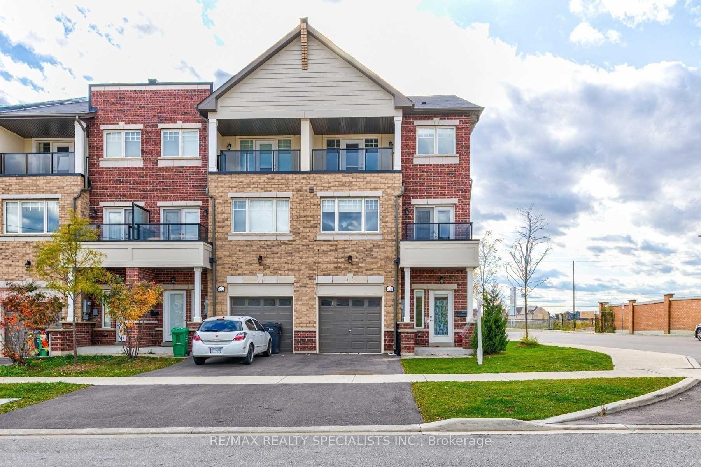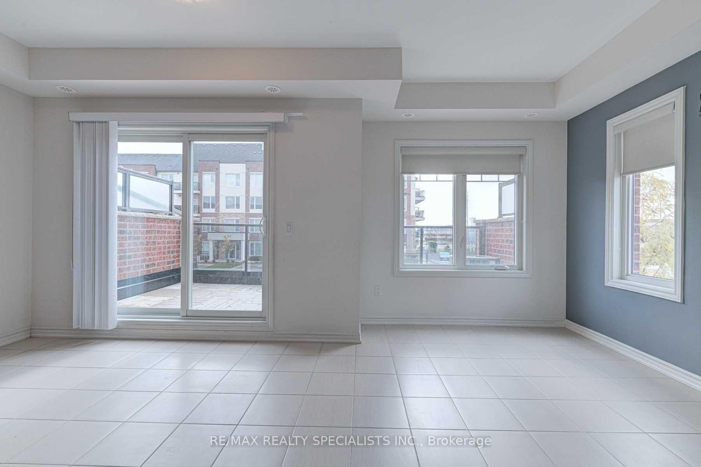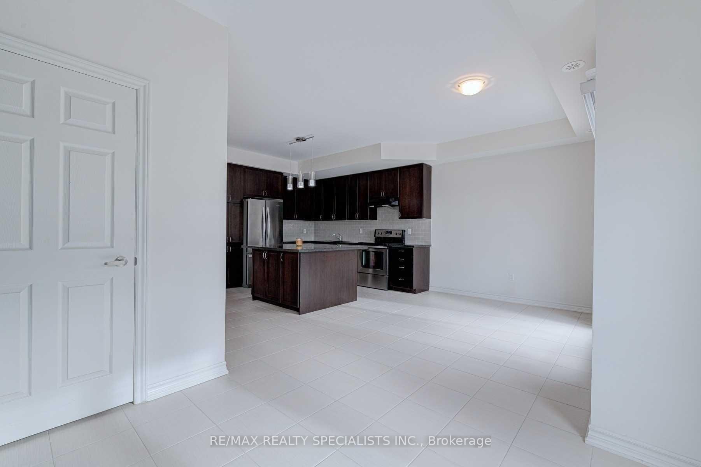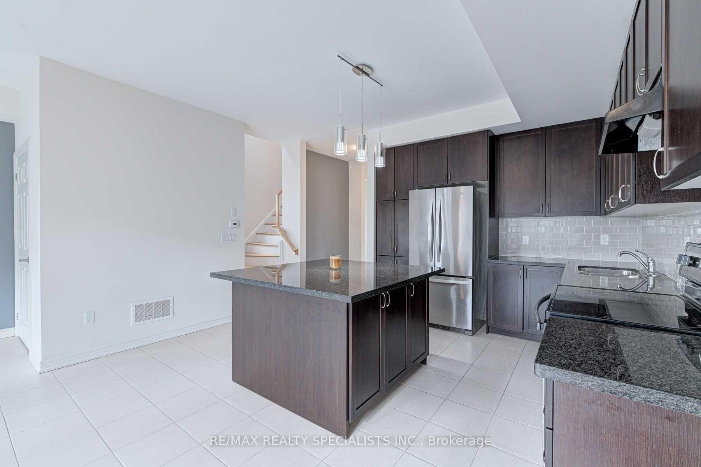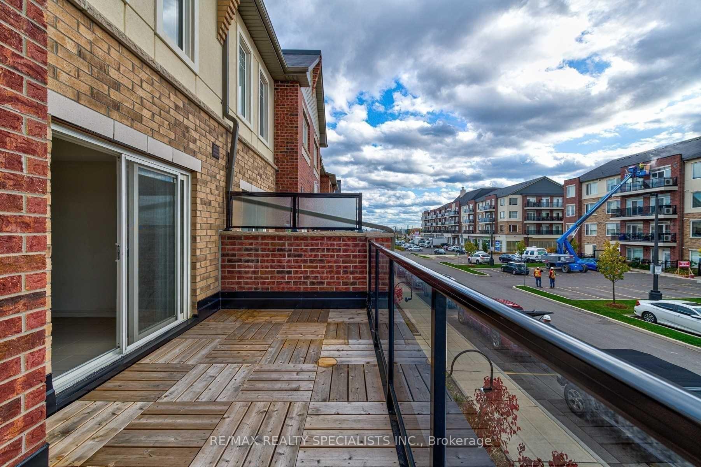$1,299,000
Available - For Sale
Listing ID: W11896114
44 Sky Harbour Dr , Brampton, L6Y 0V6, Ontario
| Daniel has constructed a premium corner unit, comprising a three-bedroom live-and-work freehold townhome situated in a prestigious neighborhood. This residence is characterized by a spacious living and dining area adorned with hardwood flooring and an exit to the balcony. The open-concept kitchen features a central island, abundant cabinetry, stainless steel appliances, a family-sized breakfast area, and also provides access to the balcony. The master suite includes a walk-in closet, a four-piece ensuite bathroom, and an exit to the balcony. Furthermore, there exists a self-contained commercial unit of 650 square feet on the main floor, complete with a fully accessible washroom, making it ideally suited for small business operators. |
| Extras: Attention Investors and Small Business Operators *** This is an Excellent Opportunity to Live and work. Run Your Own Business From Home!! The Commercial Unit is Leased For $3000, and the Upstairs is Rented For $2800 per month. |
| Price | $1,299,000 |
| Taxes: | $6763.00 |
| Address: | 44 Sky Harbour Dr , Brampton, L6Y 0V6, Ontario |
| Lot Size: | 30.18 x 77.10 (Feet) |
| Directions/Cross Streets: | Mississauga Rd/Steeles Ave |
| Rooms: | 5 |
| Bedrooms: | 3 |
| Bedrooms +: | |
| Kitchens: | 1 |
| Family Room: | N |
| Basement: | None |
| Approximatly Age: | 6-15 |
| Property Type: | Store W/Apt/Office |
| Style: | 3-Storey |
| Exterior: | Brick |
| Garage Type: | Built-In |
| (Parking/)Drive: | Private |
| Drive Parking Spaces: | 2 |
| Pool: | None |
| Approximatly Age: | 6-15 |
| Approximatly Square Footage: | 2500-3000 |
| Fireplace/Stove: | N |
| Heat Source: | Gas |
| Heat Type: | Forced Air |
| Central Air Conditioning: | Central Air |
| Central Vac: | N |
| Sewers: | Sewers |
| Water: | Municipal |
$
%
Years
This calculator is for demonstration purposes only. Always consult a professional
financial advisor before making personal financial decisions.
| Although the information displayed is believed to be accurate, no warranties or representations are made of any kind. |
| RE/MAX REALTY SPECIALISTS INC. |
|
|
Ali Shahpazir
Sales Representative
Dir:
416-473-8225
Bus:
416-473-8225
| Book Showing | Email a Friend |
Jump To:
At a Glance:
| Type: | Freehold - Store W/Apt/Office |
| Area: | Peel |
| Municipality: | Brampton |
| Neighbourhood: | Bram West |
| Style: | 3-Storey |
| Lot Size: | 30.18 x 77.10(Feet) |
| Approximate Age: | 6-15 |
| Tax: | $6,763 |
| Beds: | 3 |
| Baths: | 4 |
| Fireplace: | N |
| Pool: | None |
Locatin Map:
Payment Calculator:

