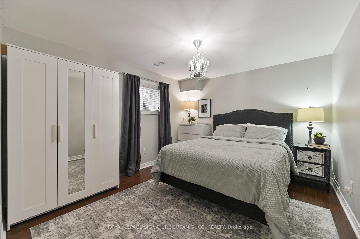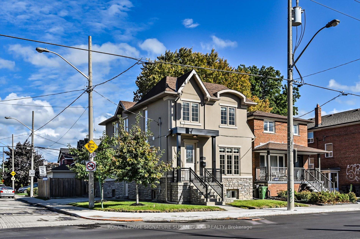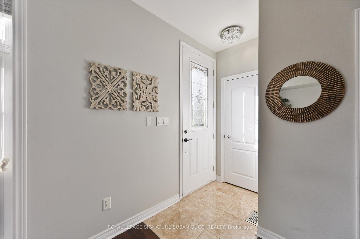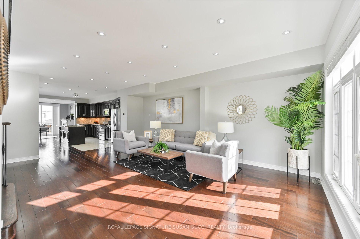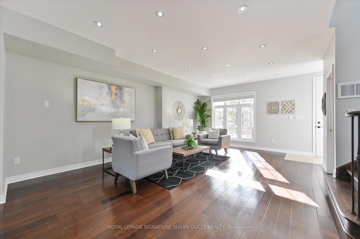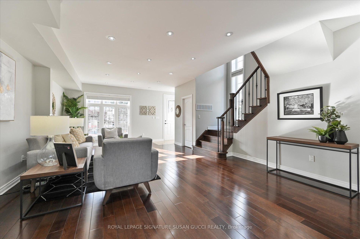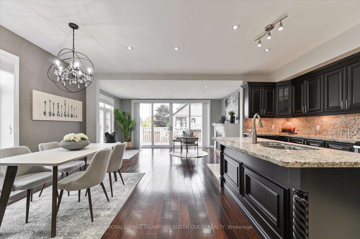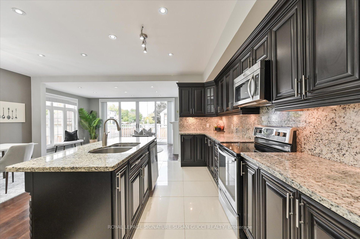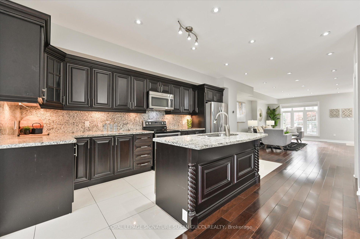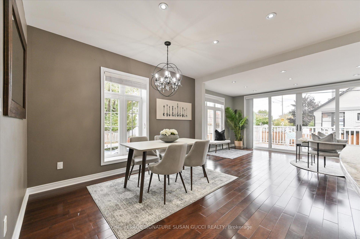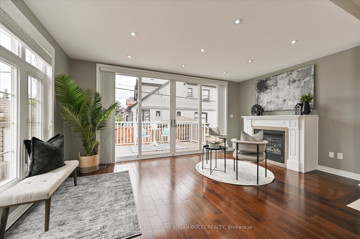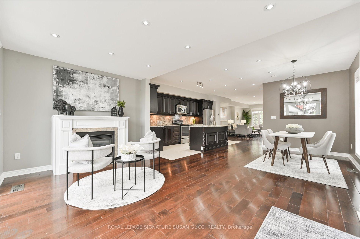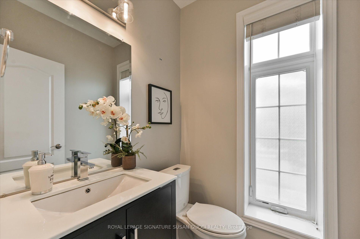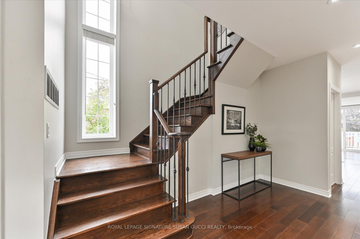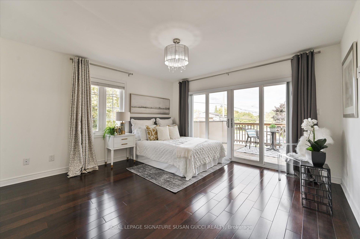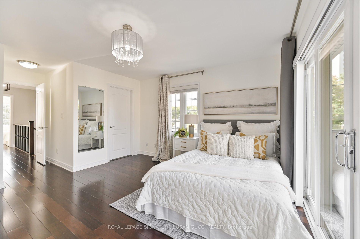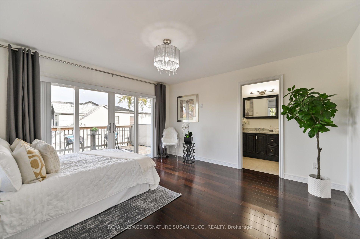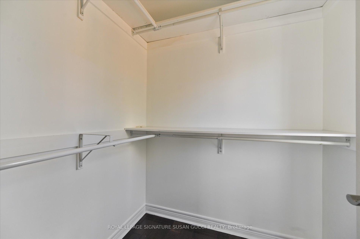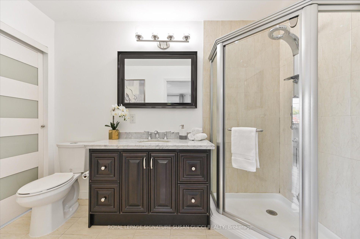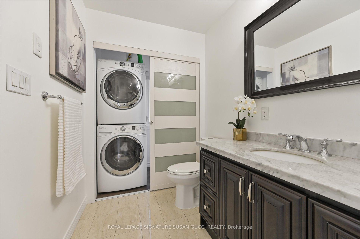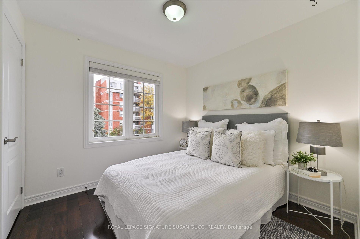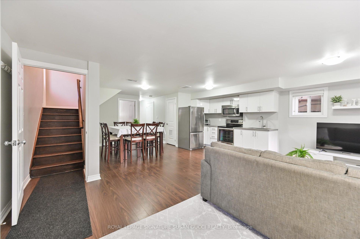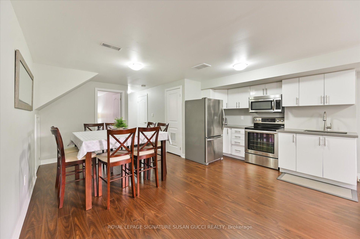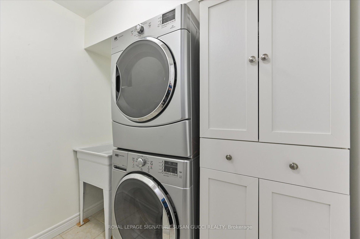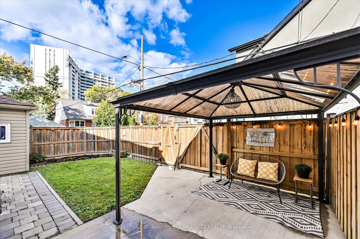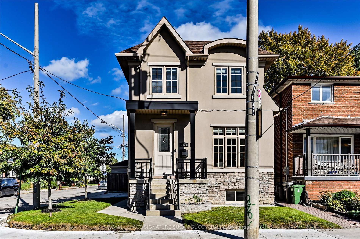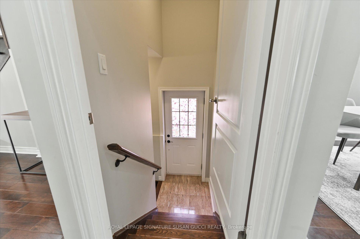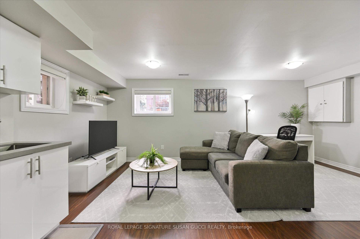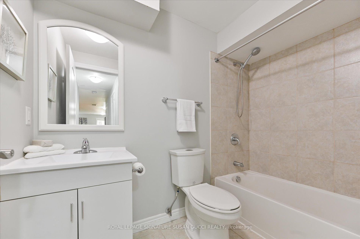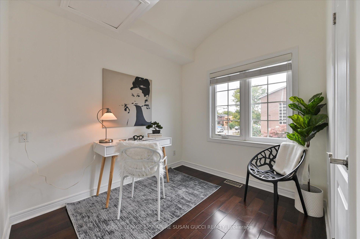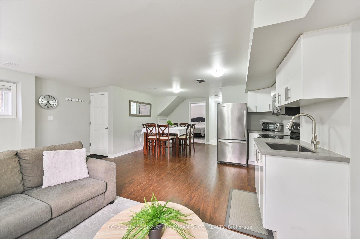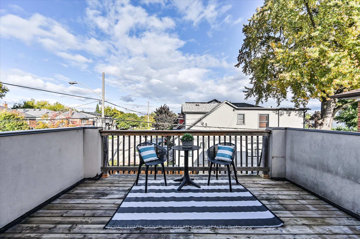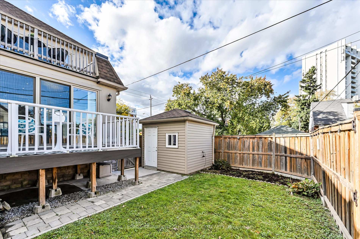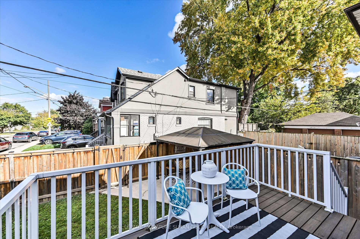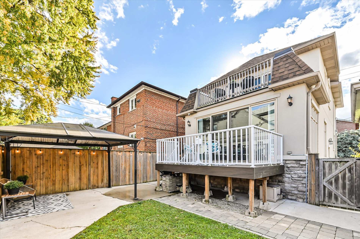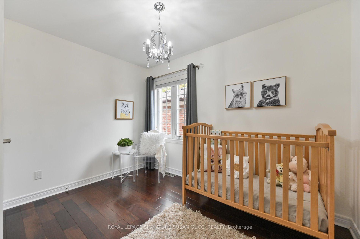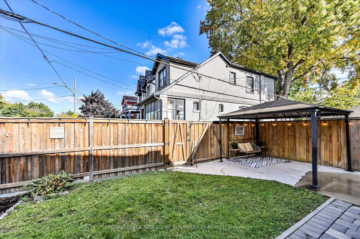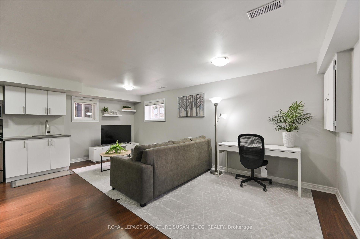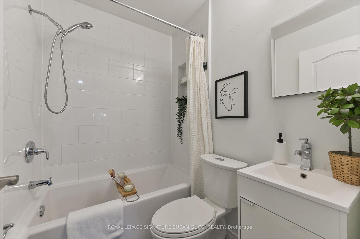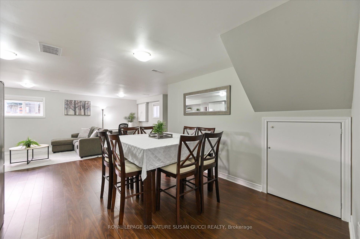$1,499,000
Available - For Sale
Listing ID: E11911067
1425 Woodbine Ave , Toronto, M4C 4G7, Ontario
| Stunning executive home that offers everything you need for luxurious and comfortable living. The main floor boasts high ceilings and an open-concept design, allowing natural light to flood through floor-to-ceiling windows at the back. The large family-sized kitchen is perfect for culinary adventures, and you can cozy up by the gas fireplace or host gatherings in the oversized dining room. Upstairs, the spacious principal bedroom features a walk-in closet, ensuite, and a private walk-out to an oversized deck - your own secluded retreat for morning coffee. The second floor also offers the convenience of laundry, with an additional laundry setup in the basement.The fully self-contained basement in-law suite comes with its own entrance, kitchen, laundry, and bright living space, making it ideal for nanny, guests, adult kids/extended family or mortgage helper. Outside, enjoy a private, fenced backyard perfect for family time, and take advantage of rare 3-car parking, one of which is accessed via backyard & complete with parking pad. Situated in a vibrant neighbourhood, this hot pocket offers everything you could want: steps to the local public pool, recreational centre for yoga and other activities, an ice rink, and the stunning Taylor Creek Park with miles of paved trails. With easy access to Woodbine subway, bike lanes to the beach, and the eclectic Shops of the Danforth, this location seamlessly blends nature with urban convenience. |
| Extras: **Self contained In-Law Suite with Second Laundry** |
| Price | $1,499,000 |
| Taxes: | $6766.63 |
| Address: | 1425 Woodbine Ave , Toronto, M4C 4G7, Ontario |
| Lot Size: | 25.00 x 100.00 (Feet) |
| Directions/Cross Streets: | Woodbine Ave & Trenton Ave |
| Rooms: | 8 |
| Rooms +: | 3 |
| Bedrooms: | 4 |
| Bedrooms +: | 1 |
| Kitchens: | 1 |
| Kitchens +: | 1 |
| Family Room: | Y |
| Basement: | Apartment, Finished |
| Property Type: | Detached |
| Style: | 2-Storey |
| Exterior: | Stucco/Plaster |
| Garage Type: | None |
| (Parking/)Drive: | Private |
| Drive Parking Spaces: | 3 |
| Pool: | None |
| Property Features: | Fenced Yard, Park, Place Of Worship, Public Transit, Rec Centre, School |
| Fireplace/Stove: | Y |
| Heat Source: | Gas |
| Heat Type: | Forced Air |
| Central Air Conditioning: | Central Air |
| Central Vac: | N |
| Laundry Level: | Upper |
| Sewers: | Sewers |
| Water: | Municipal |
$
%
Years
This calculator is for demonstration purposes only. Always consult a professional
financial advisor before making personal financial decisions.
| Although the information displayed is believed to be accurate, no warranties or representations are made of any kind. |
| ROYAL LEPAGE SIGNATURE SUSAN GUCCI REALTY |
|
|
Ali Shahpazir
Sales Representative
Dir:
416-473-8225
Bus:
416-473-8225
| Virtual Tour | Book Showing | Email a Friend |
Jump To:
At a Glance:
| Type: | Freehold - Detached |
| Area: | Toronto |
| Municipality: | Toronto |
| Neighbourhood: | Woodbine-Lumsden |
| Style: | 2-Storey |
| Lot Size: | 25.00 x 100.00(Feet) |
| Tax: | $6,766.63 |
| Beds: | 4+1 |
| Baths: | 4 |
| Fireplace: | Y |
| Pool: | None |
Locatin Map:
Payment Calculator:

