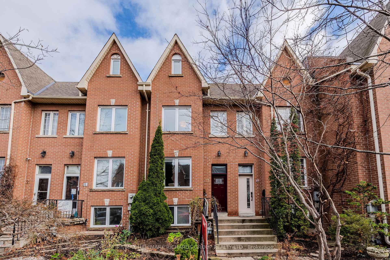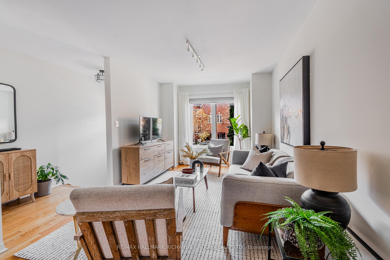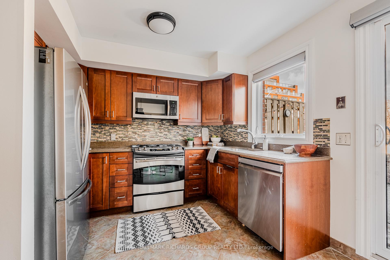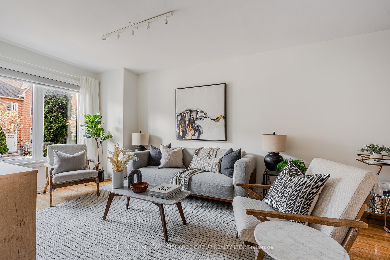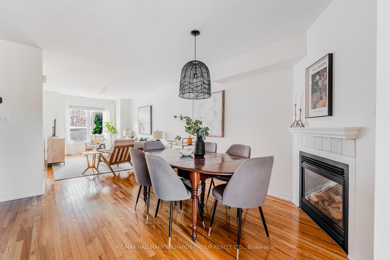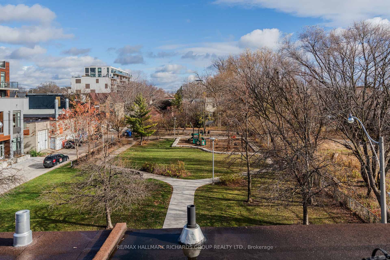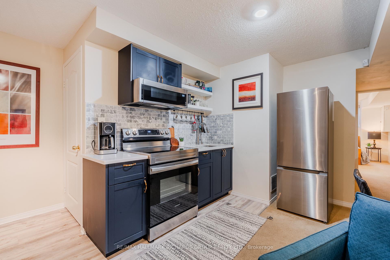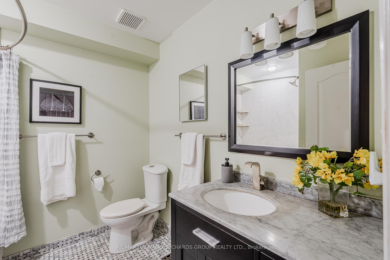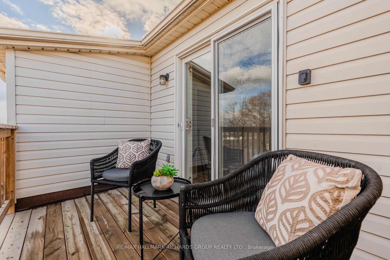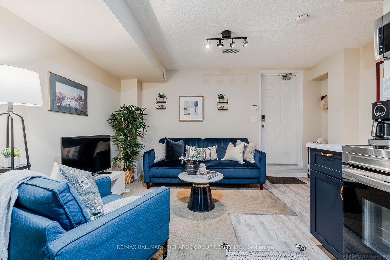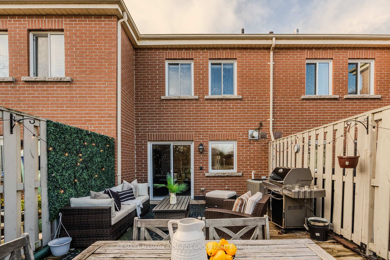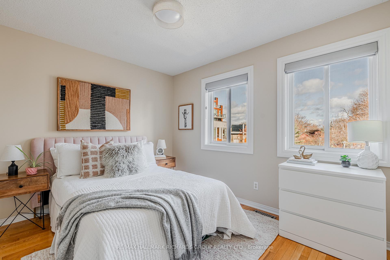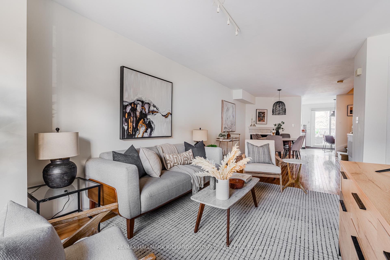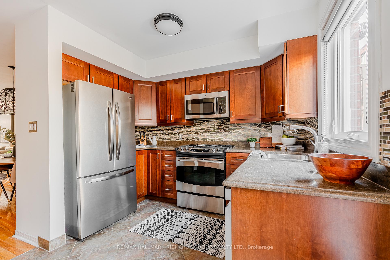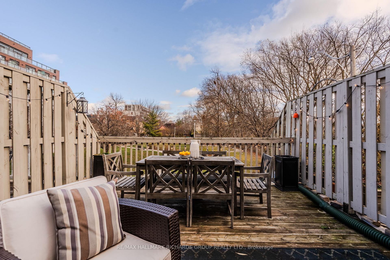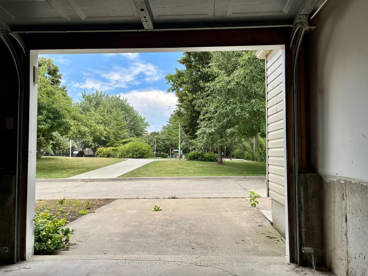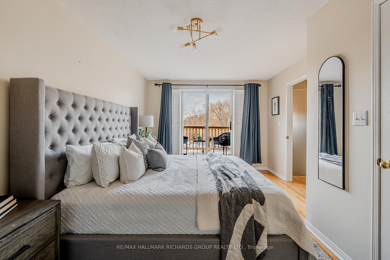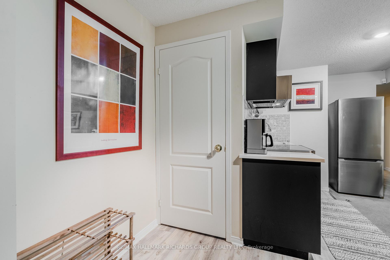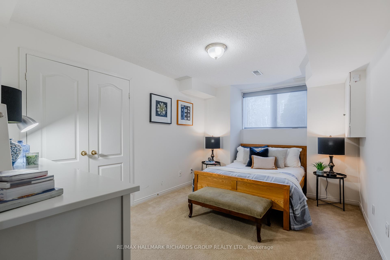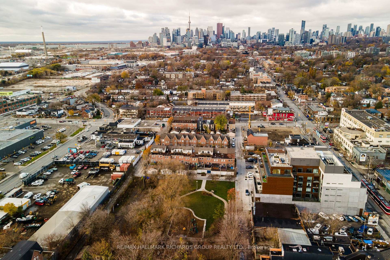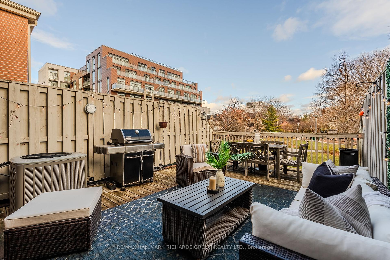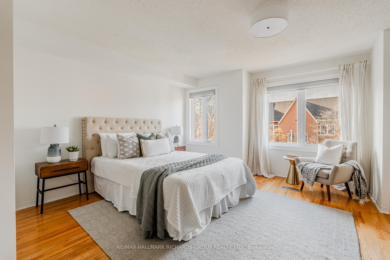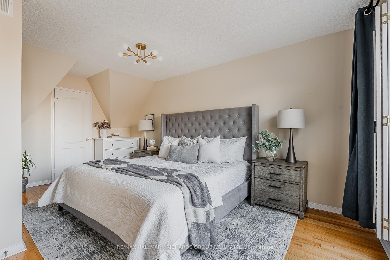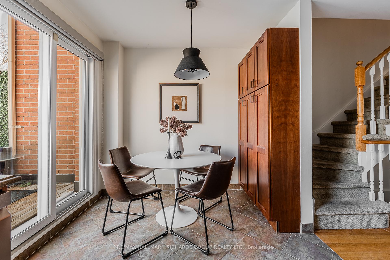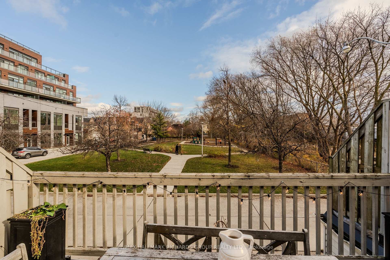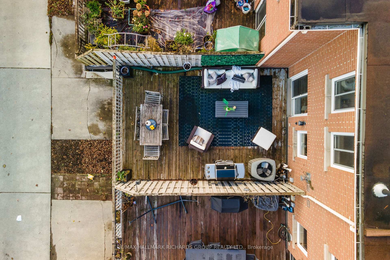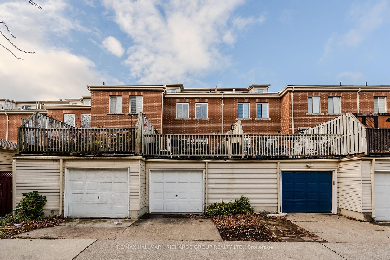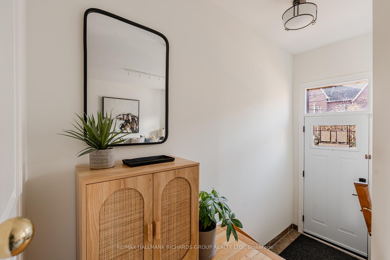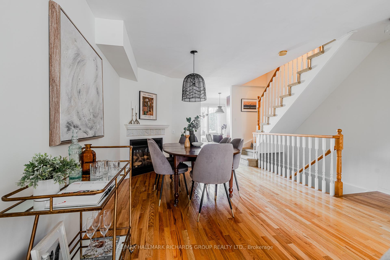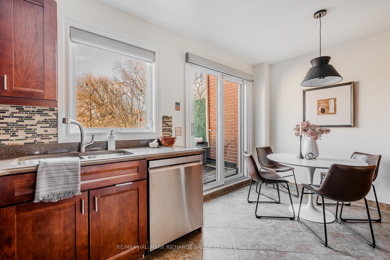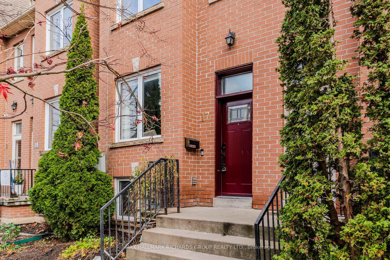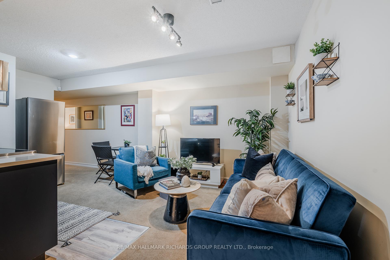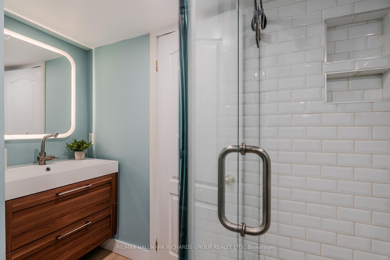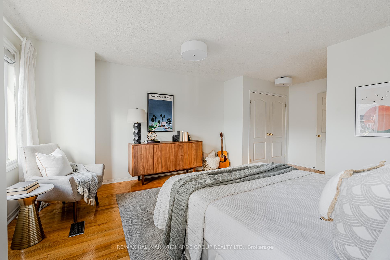$1,529,000
Available - For Sale
Listing ID: E11911229
17 Brick Crt , Toronto, M4L 3X7, Ontario
| Welcome Home to 17 Brick Crt. A renovated three storey urban town house in a secret little enclave in the heart of Leslieville. This house features 3 large bedrooms with ample closet space in each. Primary bedroom on third level with ensuite & walk out to private deck over looking the park. Laundry conveniently located on the second floor. Cozy fire place in the dining room, perfect for those cold winter nights. The sun filled main floor has an eat in kitchen that walks out to spacious outdoor space overlooking Maple Leaf Forever Park. Additional income opportunity in the basement with a convenient one bedroom & full sized kitchen. Attached garage with access to inside of the house featuring one parking spot in the garage and an additional driveway spot. Located in the desirable school district of Morse St School (French Immersion). In the heart of it all, near trendy shops, restaurants, cafes, transit and so much more. Call Brick Crt home today! |
| Price | $1,529,000 |
| Taxes: | $6316.00 |
| Address: | 17 Brick Crt , Toronto, M4L 3X7, Ontario |
| Lot Size: | 14.99 x 92.28 (Feet) |
| Directions/Cross Streets: | Queen St E & Leslie St |
| Rooms: | 6 |
| Rooms +: | 1 |
| Bedrooms: | 3 |
| Bedrooms +: | 1 |
| Kitchens: | 1 |
| Kitchens +: | 1 |
| Family Room: | Y |
| Basement: | Fin W/O |
| Approximatly Age: | 16-30 |
| Property Type: | Att/Row/Twnhouse |
| Style: | 2 1/2 Storey |
| Exterior: | Brick |
| Garage Type: | Built-In |
| (Parking/)Drive: | Lane |
| Drive Parking Spaces: | 1 |
| Pool: | None |
| Approximatly Age: | 16-30 |
| Approximatly Square Footage: | 2000-2500 |
| Property Features: | Park, Public Transit |
| Fireplace/Stove: | Y |
| Heat Source: | Gas |
| Heat Type: | Forced Air |
| Central Air Conditioning: | Central Air |
| Central Vac: | N |
| Laundry Level: | Upper |
| Elevator Lift: | N |
| Sewers: | Sewers |
| Water: | Municipal |
$
%
Years
This calculator is for demonstration purposes only. Always consult a professional
financial advisor before making personal financial decisions.
| Although the information displayed is believed to be accurate, no warranties or representations are made of any kind. |
| RE/MAX HALLMARK RICHARDS GROUP REALTY LTD. |
|
|
Ali Shahpazir
Sales Representative
Dir:
416-473-8225
Bus:
416-473-8225
| Book Showing | Email a Friend |
Jump To:
At a Glance:
| Type: | Freehold - Att/Row/Twnhouse |
| Area: | Toronto |
| Municipality: | Toronto |
| Neighbourhood: | South Riverdale |
| Style: | 2 1/2 Storey |
| Lot Size: | 14.99 x 92.28(Feet) |
| Approximate Age: | 16-30 |
| Tax: | $6,316 |
| Beds: | 3+1 |
| Baths: | 3 |
| Fireplace: | Y |
| Pool: | None |
Locatin Map:
Payment Calculator:

