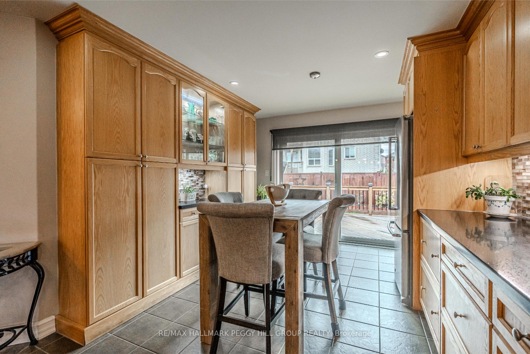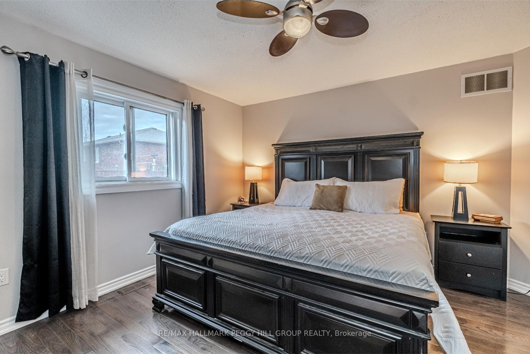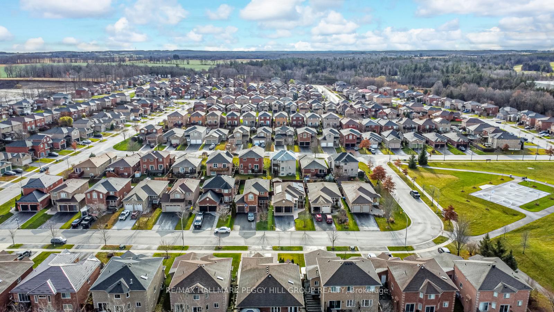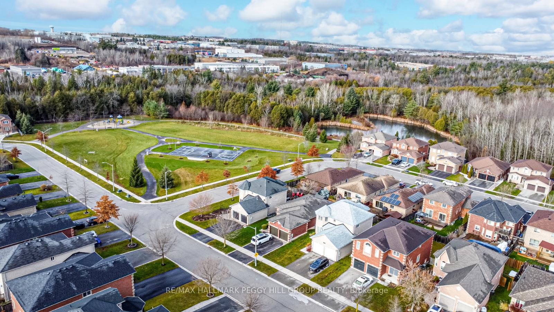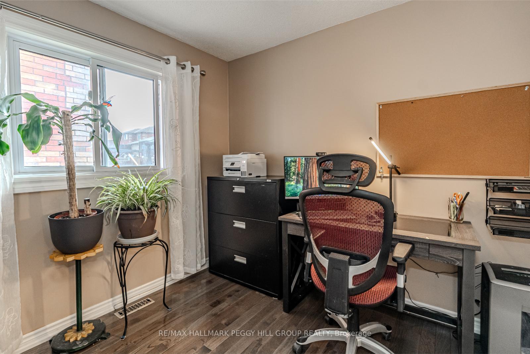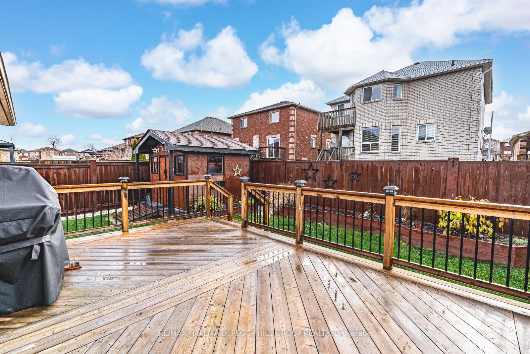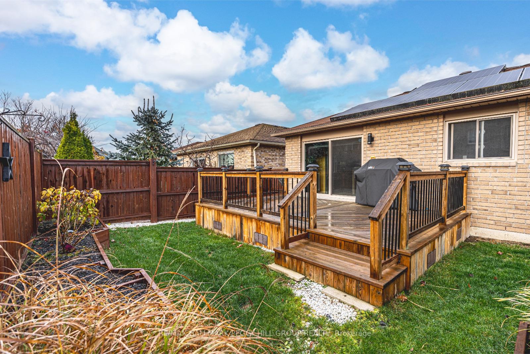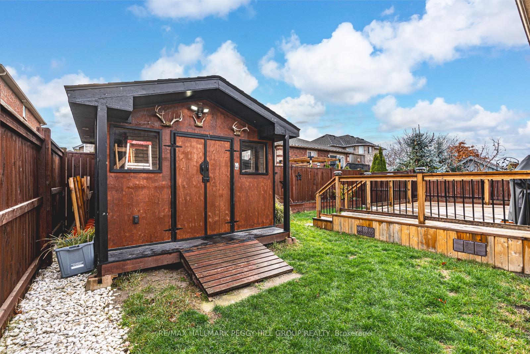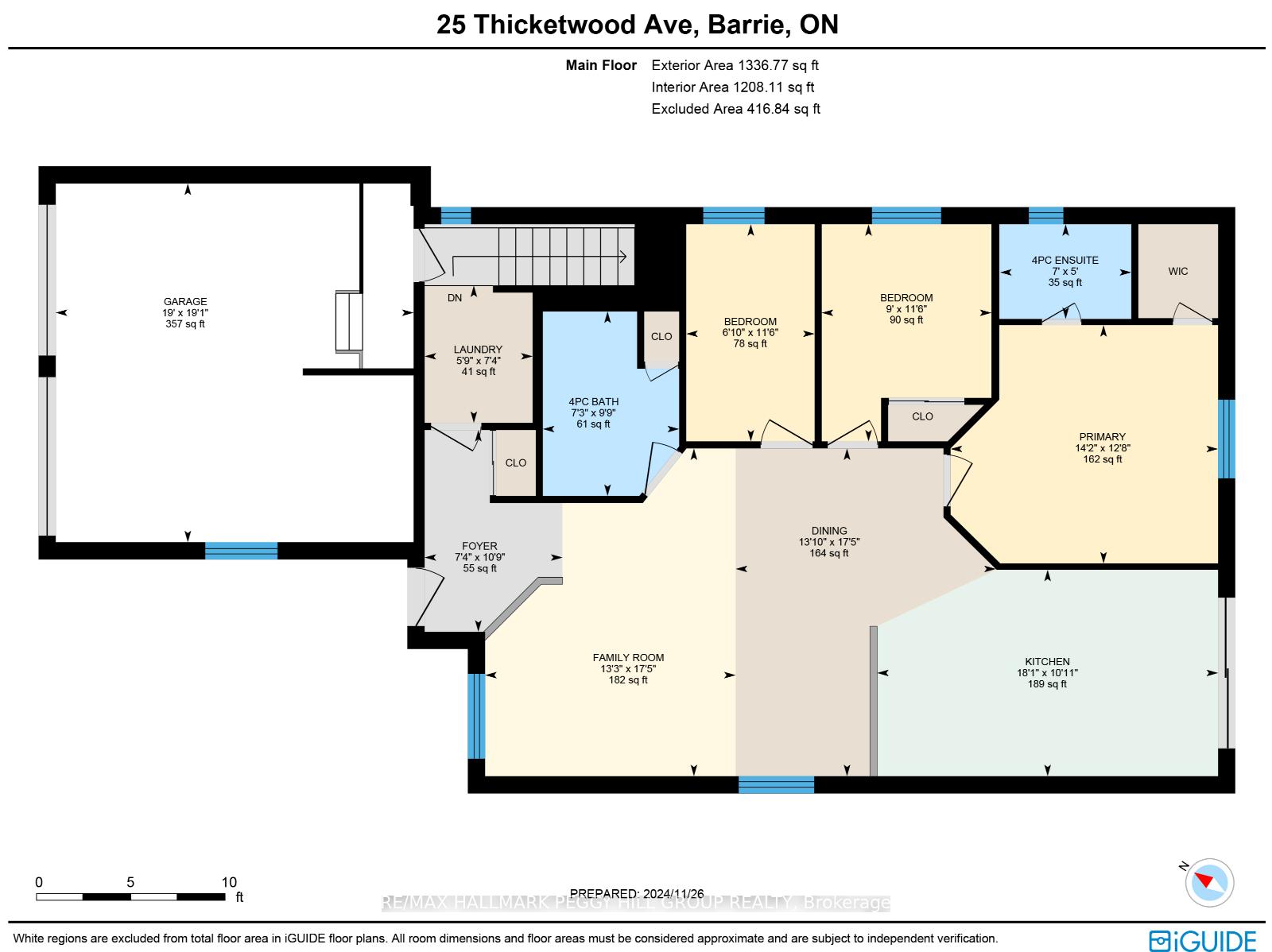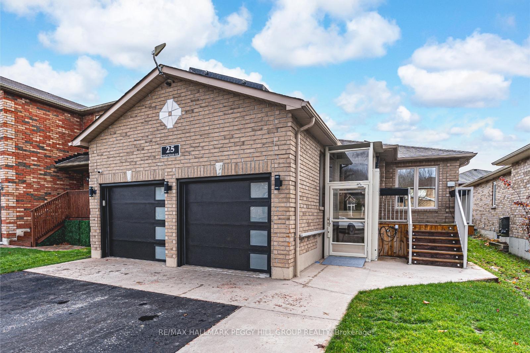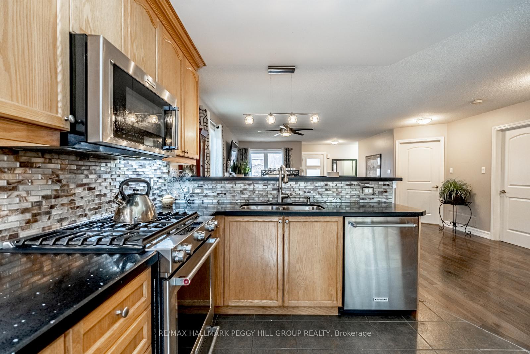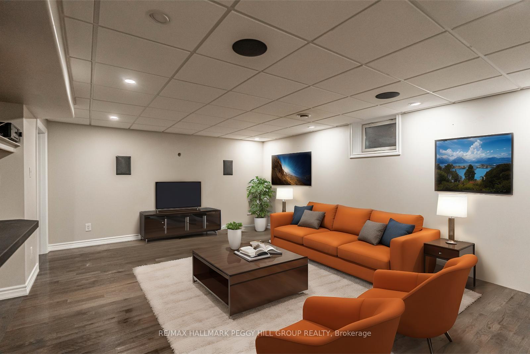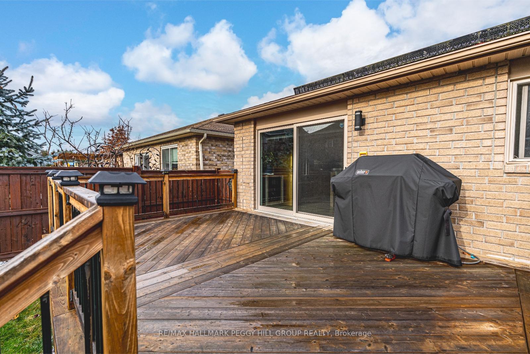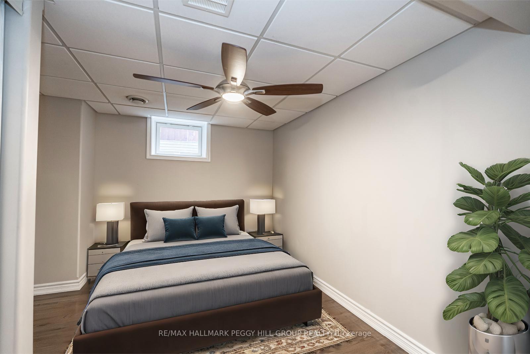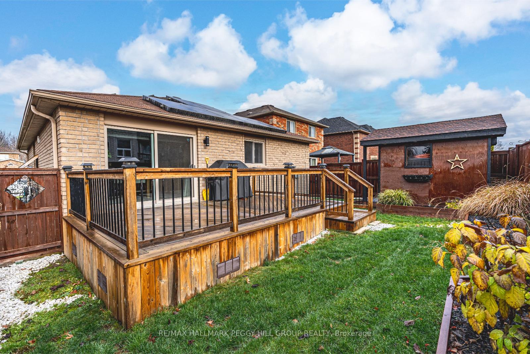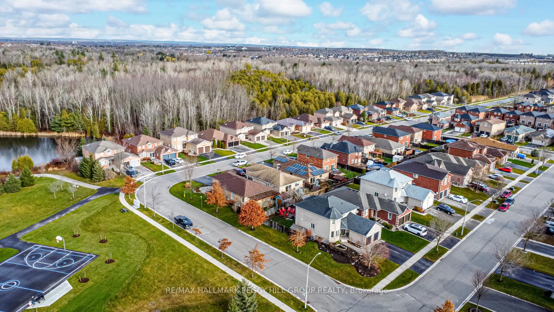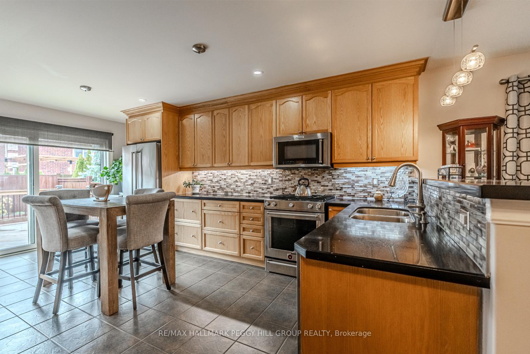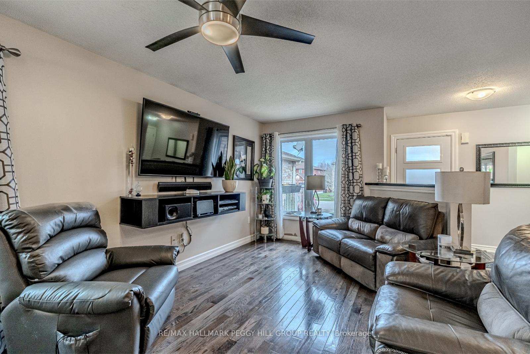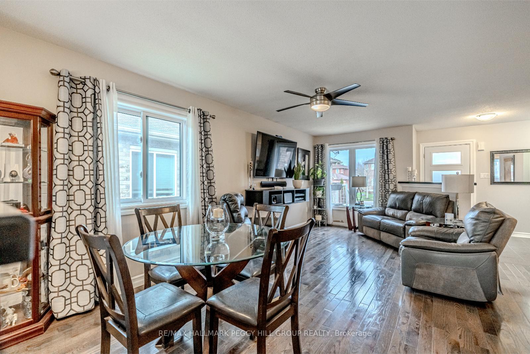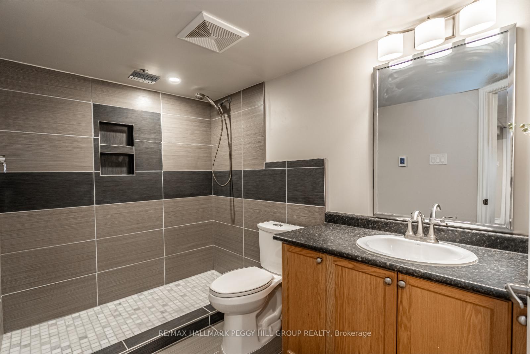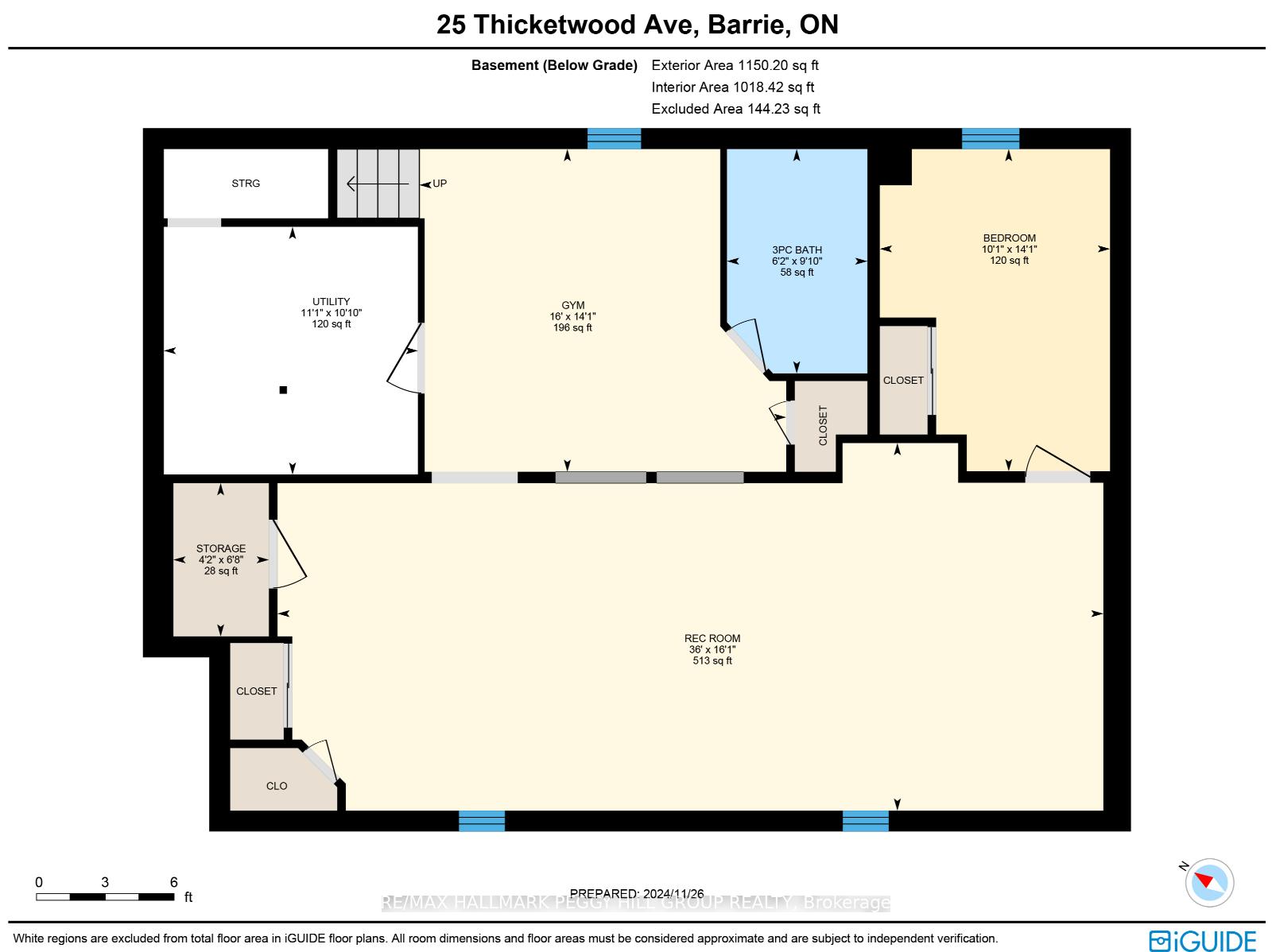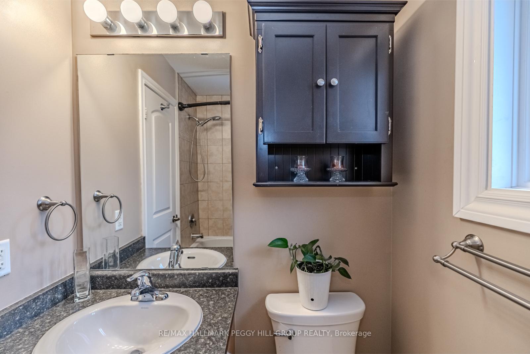$850,000
Available - For Sale
Listing ID: S11911613
25 Thicketwood Ave , Barrie, L4N 5Y3, Ontario
| EXCEPTIONAL RAISED BUNGALOW IN PAINSWICK NEIGHBOURHOOD, OFFERING STYLE, FUNCTIONALITY & MODERN UPDATES! Ideally located in the desirable Painswick neighbourhood, this WHEELCHAIR ACCESSIBLE home is just steps from Shalom Park with its basketball court and playground, and conveniently close to the Barrie South GO Station, shopping, dining, a library, schools, and highway access. Inside, this turnkey property features hardwood floors throughout the main level, paired with a spacious open-concept layout thats perfect for everyday living. The beautifully designed kitchen boasts abundant wood-toned cabinetry, including pantry storage and a built-in display, complemented by tile flooring, quartz counters, a tiled backsplash, and high-end KitchenAid appliances. Sliding doors lead you to the large deck overlooking a charming fenced backyard complete with a shed and raised garden beds. This home is fully wheelchair accessible, offering a specially designed main floor layout and bathroom, a lift at the front door, and a wheelchair lift to the garage mezzanine. The primary bedroom is served by a 4-piece ensuite for added comfort and convenience. The fully finished basement adds even more functionality with a full bathroom, bedroom, and additional living space, making it ideal for guests or extended family. Additional highlights include a two-car garage with newer doors and app-controlled openers, an inground sprinkler system controllable via computer or phone, and a newer backup generator for added peace of mind. Recently installed triple pane windows and doors on the main floor, ensure energy efficiency and comfort year-round. This is an exceptional opportunity to own a home that combines thoughtful accessibility features, modern updates, and a fantastic location. Don't miss your chance to make this property your own #HomeToStay! |
| Price | $850,000 |
| Taxes: | $4899.37 |
| Address: | 25 Thicketwood Ave , Barrie, L4N 5Y3, Ontario |
| Lot Size: | 39.54 x 109.93 (Feet) |
| Acreage: | < .50 |
| Directions/Cross Streets: | Lockhart Rd/Thicketwood Ave |
| Rooms: | 5 |
| Rooms +: | 3 |
| Bedrooms: | 3 |
| Bedrooms +: | 1 |
| Kitchens: | 1 |
| Family Room: | Y |
| Basement: | Finished, Full |
| Approximatly Age: | 16-30 |
| Property Type: | Detached |
| Style: | Bungalow-Raised |
| Exterior: | Brick |
| Garage Type: | Attached |
| (Parking/)Drive: | Pvt Double |
| Drive Parking Spaces: | 4 |
| Pool: | None |
| Other Structures: | Garden Shed |
| Approximatly Age: | 16-30 |
| Approximatly Square Footage: | 1100-1500 |
| Property Features: | Fenced Yard, Golf, Lake/Pond, Public Transit |
| Fireplace/Stove: | N |
| Heat Source: | Gas |
| Heat Type: | Forced Air |
| Central Air Conditioning: | Central Air |
| Central Vac: | N |
| Laundry Level: | Main |
| Sewers: | Sewers |
| Water: | Municipal |
| Utilities-Cable: | A |
| Utilities-Hydro: | Y |
| Utilities-Gas: | Y |
| Utilities-Telephone: | Y |
$
%
Years
This calculator is for demonstration purposes only. Always consult a professional
financial advisor before making personal financial decisions.
| Although the information displayed is believed to be accurate, no warranties or representations are made of any kind. |
| RE/MAX HALLMARK PEGGY HILL GROUP REALTY |
|
|
Ali Shahpazir
Sales Representative
Dir:
416-473-8225
Bus:
416-473-8225
| Virtual Tour | Book Showing | Email a Friend |
Jump To:
At a Glance:
| Type: | Freehold - Detached |
| Area: | Simcoe |
| Municipality: | Barrie |
| Neighbourhood: | Painswick South |
| Style: | Bungalow-Raised |
| Lot Size: | 39.54 x 109.93(Feet) |
| Approximate Age: | 16-30 |
| Tax: | $4,899.37 |
| Beds: | 3+1 |
| Baths: | 3 |
| Fireplace: | N |
| Pool: | None |
Locatin Map:
Payment Calculator:

