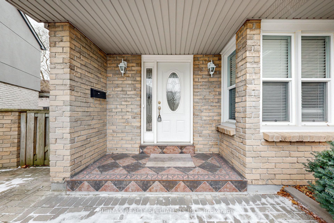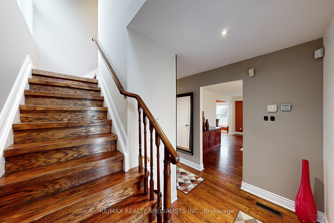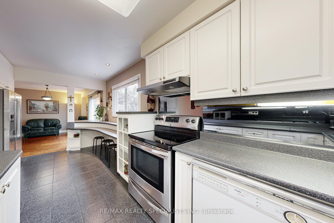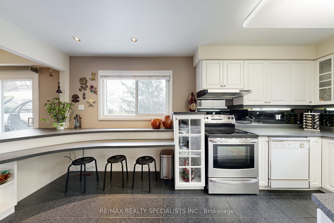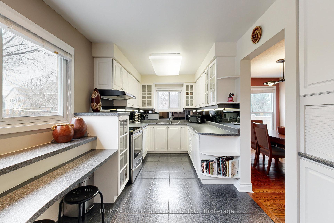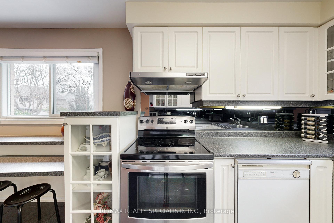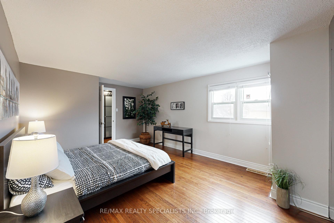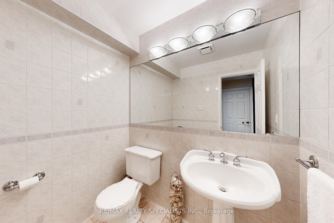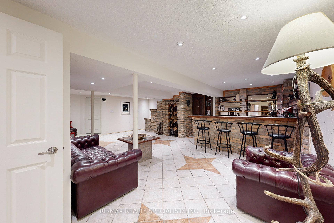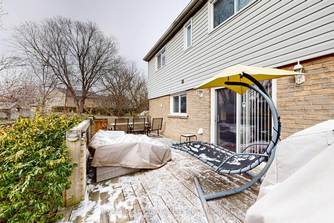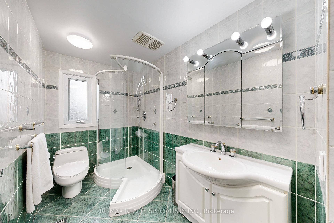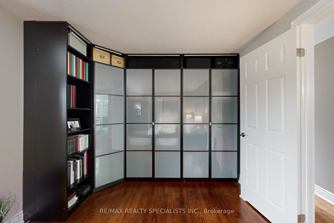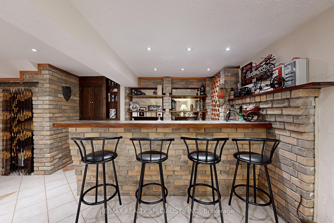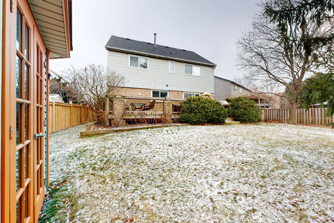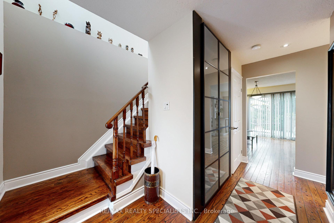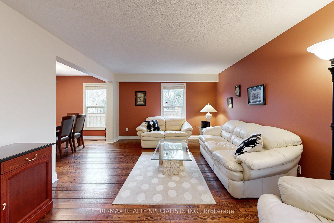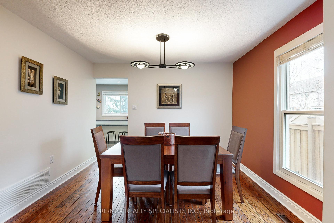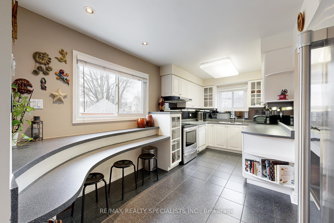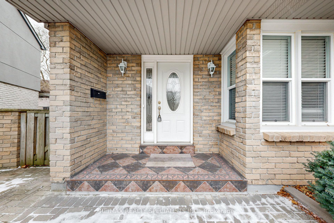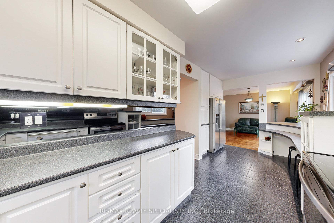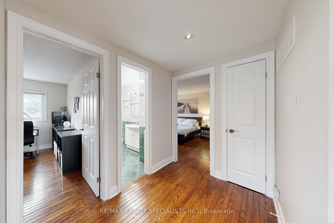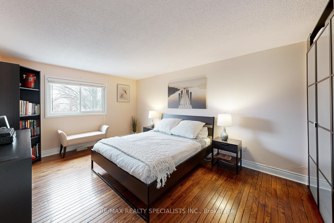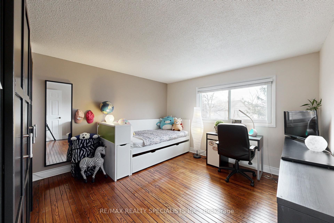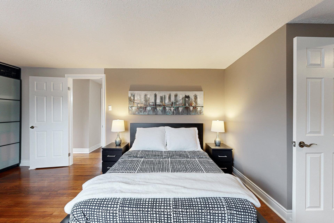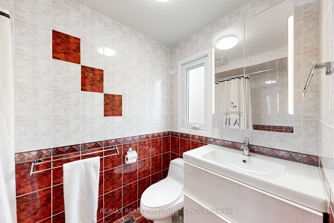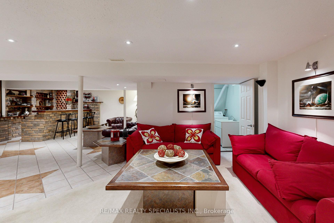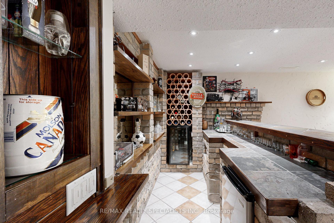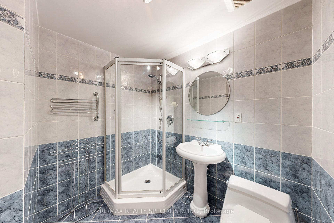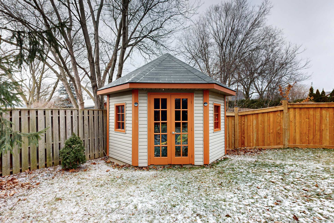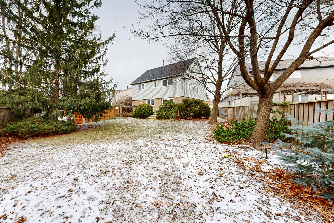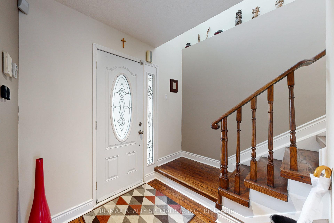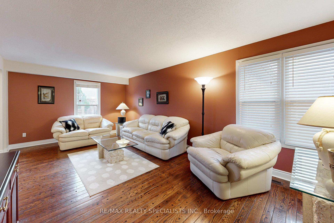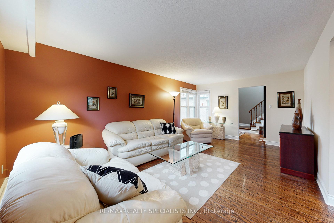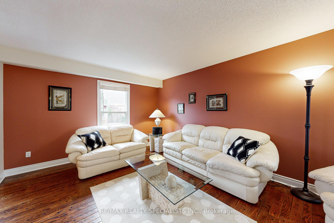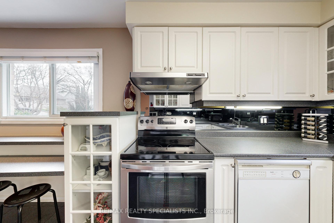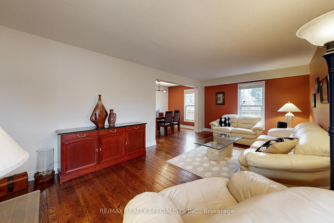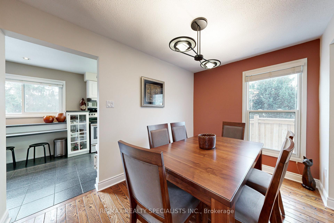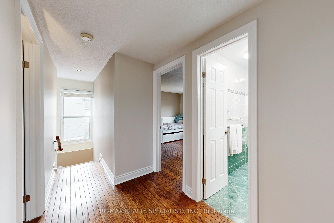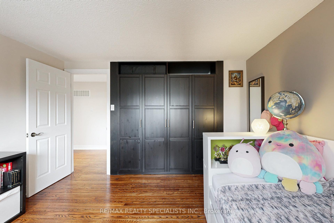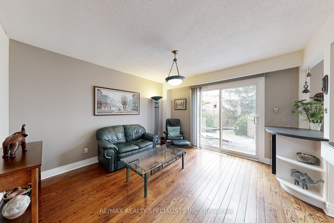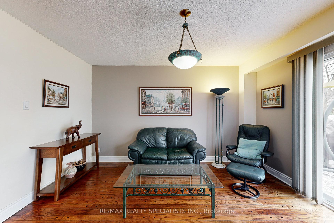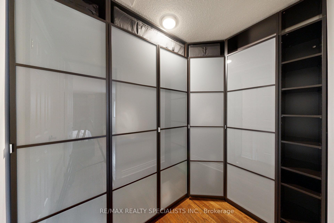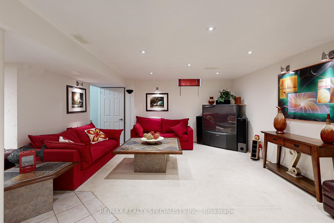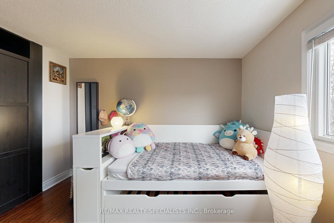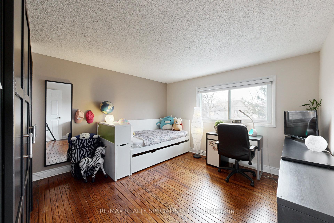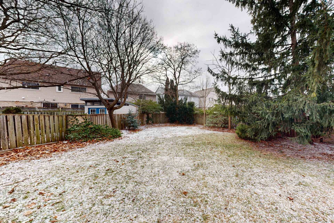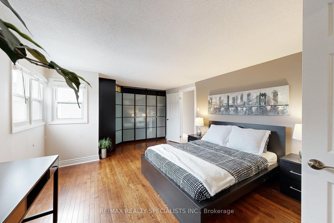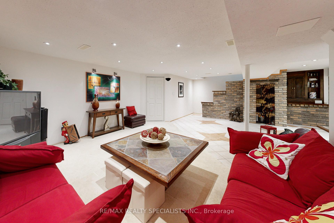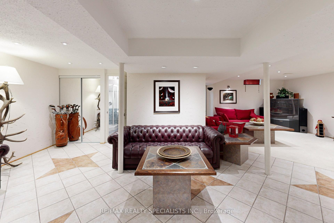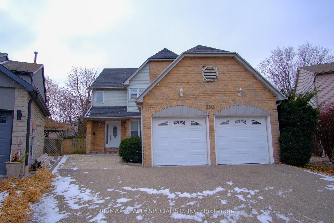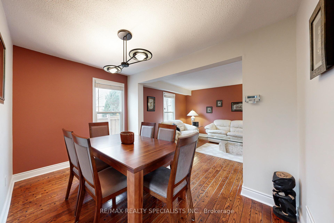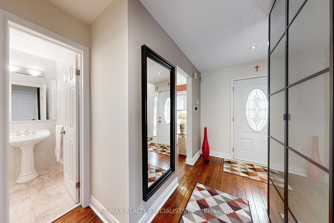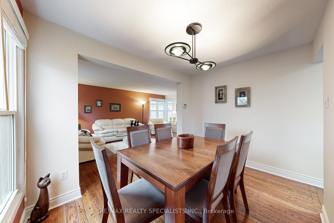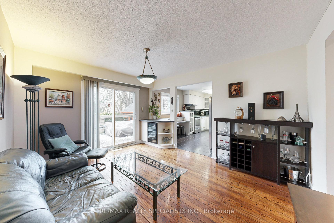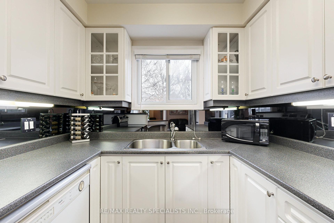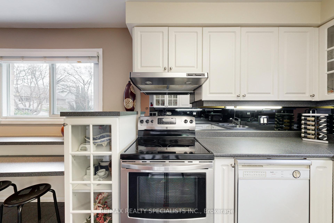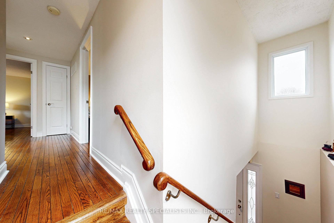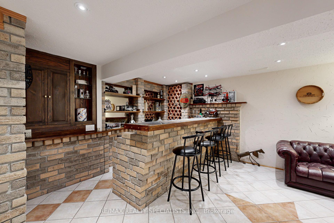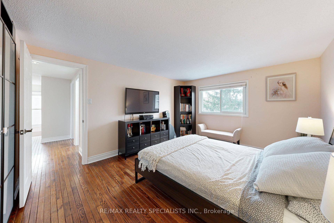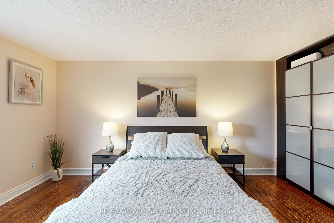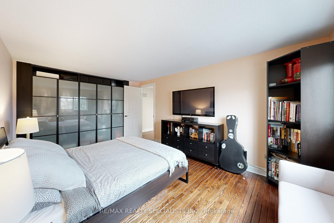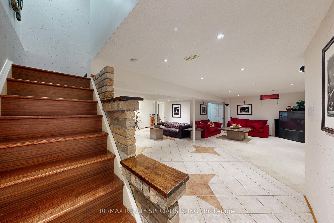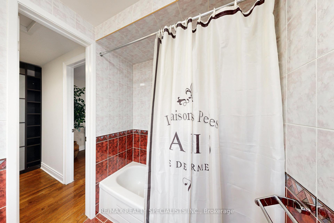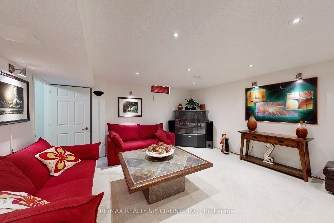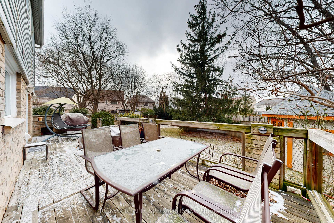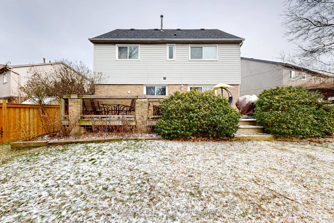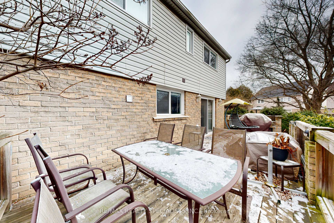$1,395,000
Available - For Sale
Listing ID: W11912141
39B Newington Cres , Toronto, M9C 5B7, Ontario
| Welcome To Your Dream Home! This Meticulously Maintained 3-Bedroom, 4-Bathroom Home Is Nestled On An Impressive Pie-shaped Lot In Family Friendly Neighborhood In Prime Etobicoke. The Main Floor Offers A Spacious Layout, Featuring A Living And Dining Area, A Well-Sized Kitchen With An Eat-In Breakfast Area, A Powder Room, And A Cozy Family Room With A Walk-Out Into A Deck, Providing The Perfect Setting For Outdoor Relaxation And Entertaining. Upstairs, The Primary Bedroom Features A 4-Piece Ensuite, And A Walk-in Closet AND Extra Closet Space. Two Additional Generous Sized Bedrooms And 1 More Full Bathroom Completes The Upper Level, Making It Ideal For Family Living. The Finished Basement Expands Living Space With A Large Recreation Room, A Bar Area, A 3-Piece Bathroom, a Laundry Room, And Extra Storage. The Backyard Is A Private Oasis Surrounded By Mature Trees, Offering A Plenty Of Space For Leisure. Additional Features Include: Custom Closets With Lighting In Each Bedroom, A Double-Car Garage For Car Lovers With Custom Flooring And A Wide Driveway. This Home Offers Unparalleled Accessibility And Convenience. Do Not Miss This Opportunity To Own A Much-Loved Home In An Established Community And Room To Grow! |
| Extras: Amazing Location. Next To Centennial Park, Close To Shopping Centers, Pearson Airport, Highways 401 and 427, Michael Power High School, Elmbrook Park Library, Renforth Transitway Station, Public Transportation And Much More. |
| Price | $1,395,000 |
| Taxes: | $5.65 |
| Address: | 39B Newington Cres , Toronto, M9C 5B7, Ontario |
| Lot Size: | 25.83 x 132.87 (Feet) |
| Directions/Cross Streets: | Renforth Drive and Eringate Drive |
| Rooms: | 7 |
| Rooms +: | 2 |
| Bedrooms: | 3 |
| Bedrooms +: | |
| Kitchens: | 1 |
| Family Room: | Y |
| Basement: | Finished, Full |
| Property Type: | Detached |
| Style: | 2-Storey |
| Exterior: | Brick, Other |
| Garage Type: | Attached |
| (Parking/)Drive: | Pvt Double |
| Drive Parking Spaces: | 4 |
| Pool: | None |
| Other Structures: | Garden Shed |
| Fireplace/Stove: | N |
| Heat Source: | Gas |
| Heat Type: | Forced Air |
| Central Air Conditioning: | Central Air |
| Central Vac: | N |
| Laundry Level: | Lower |
| Elevator Lift: | N |
| Sewers: | Sewers |
| Water: | Municipal |
| Utilities-Cable: | A |
| Utilities-Hydro: | A |
| Utilities-Gas: | A |
| Utilities-Telephone: | A |
$
%
Years
This calculator is for demonstration purposes only. Always consult a professional
financial advisor before making personal financial decisions.
| Although the information displayed is believed to be accurate, no warranties or representations are made of any kind. |
| RE/MAX REALTY SPECIALISTS INC. |
|
|
Ali Shahpazir
Sales Representative
Dir:
416-473-8225
Bus:
416-473-8225
| Virtual Tour | Book Showing | Email a Friend |
Jump To:
At a Glance:
| Type: | Freehold - Detached |
| Area: | Toronto |
| Municipality: | Toronto |
| Neighbourhood: | Eringate-Centennial-West Deane |
| Style: | 2-Storey |
| Lot Size: | 25.83 x 132.87(Feet) |
| Tax: | $5.65 |
| Beds: | 3 |
| Baths: | 4 |
| Fireplace: | N |
| Pool: | None |
Locatin Map:
Payment Calculator:

