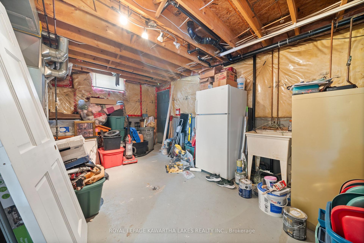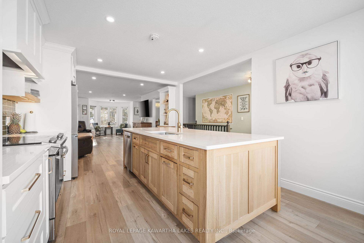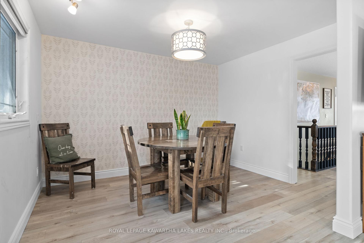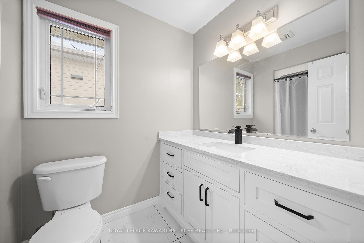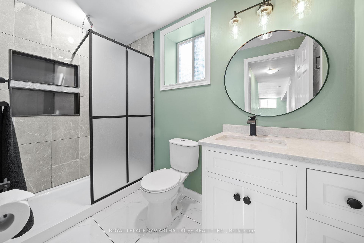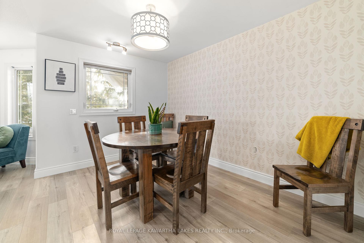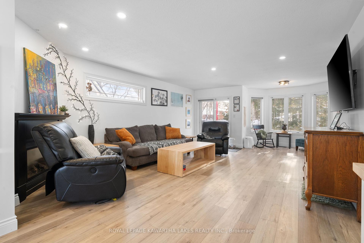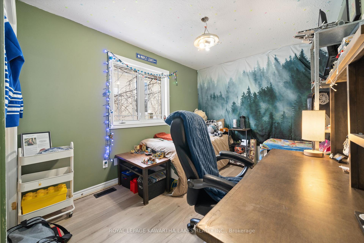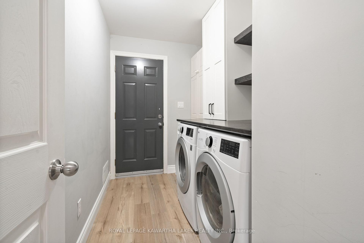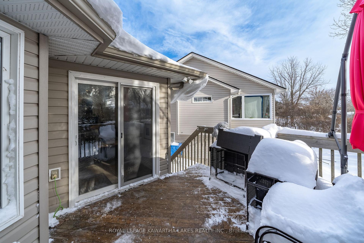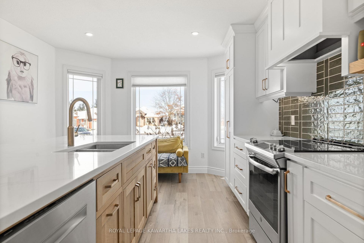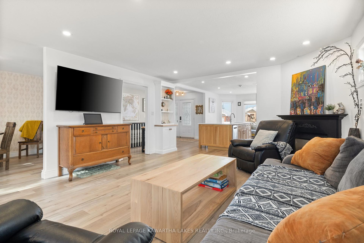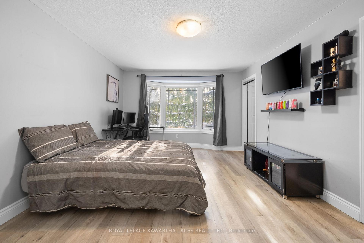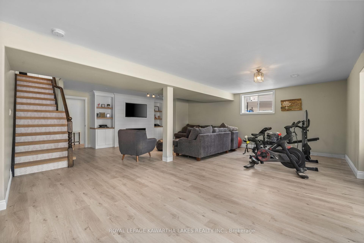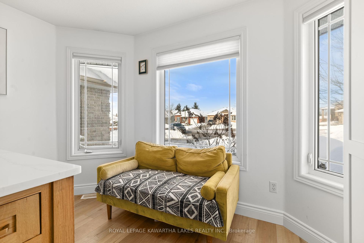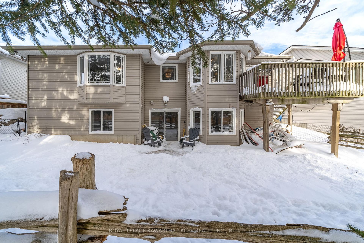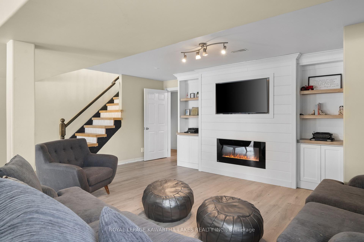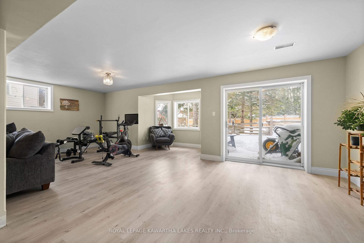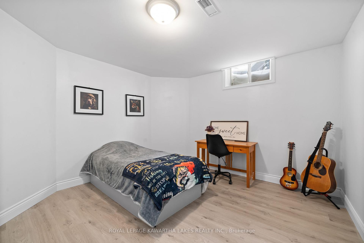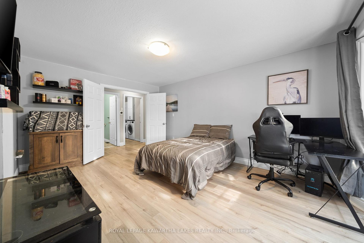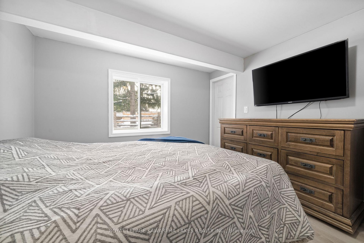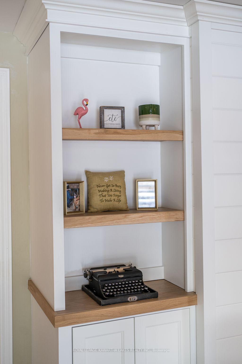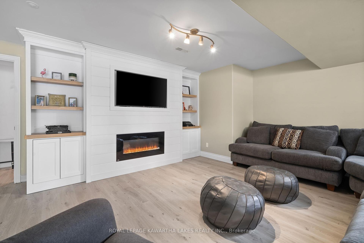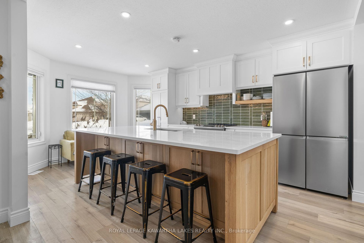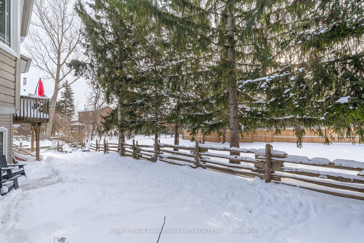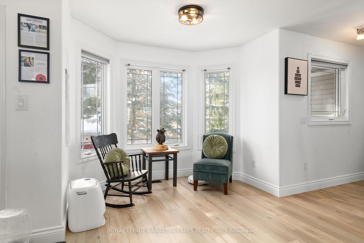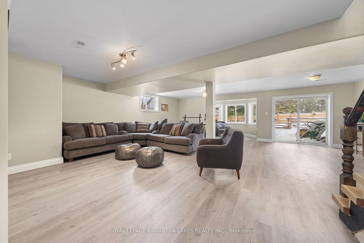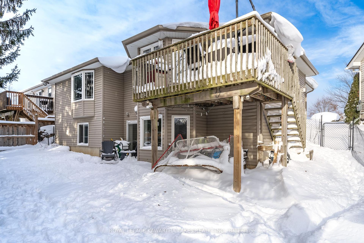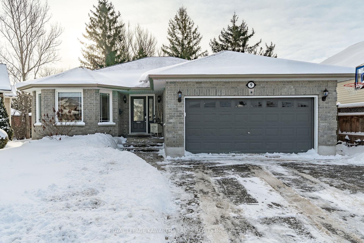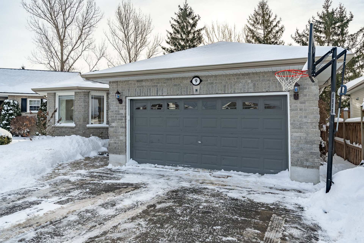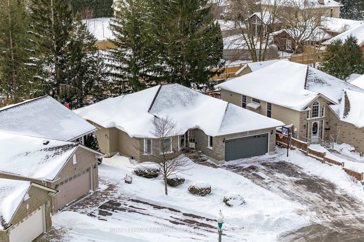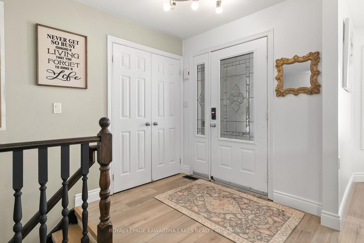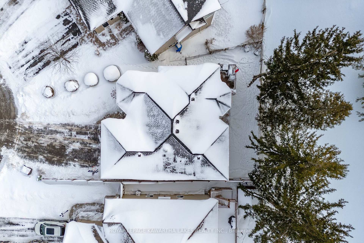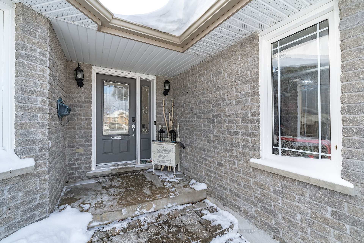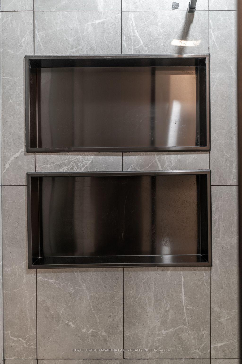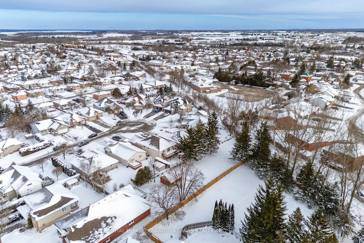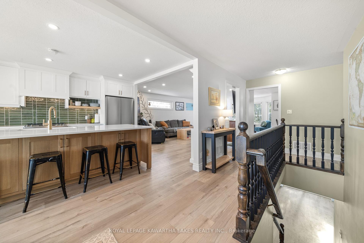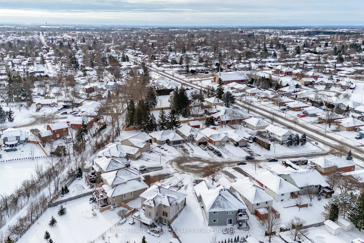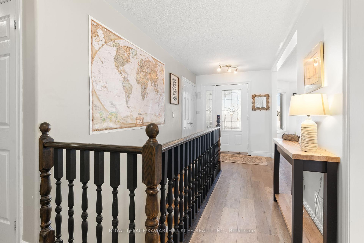$729,900
Available - For Sale
Listing ID: X11911331
9 Susan Crt , Kawartha Lakes, K9V 4H1, Ontario
| Beautiful 2+2 bedroom bungalow on a quiet court in Lindsay. This stunning detached home offers modern living in a serene location. The main floor boasts an open-concept kitchen with a centre island, quartz countertops, and a bright dining area. Relax in the living room by the cozy gas fireplace and enjoy the convenience of a foyer with a double closet and a laundry room with garage access. The primary bedroom features a 3-piece ensuite and a walk in closet, while an additional bedroom and a 4-piece bath complete the main level. The finished walkout basement provides additional living space, including a spacious recreation room with an electric fireplace, two bedrooms, a 3-piece bathroom, and an unfinished utility room. Ideally situated close to all amenities, this home offers the perfect blend of comfort and convenience. |
| Price | $729,900 |
| Taxes: | $5487.53 |
| Assessment: | $381000 |
| Assessment Year: | 2024 |
| Address: | 9 Susan Crt , Kawartha Lakes, K9V 4H1, Ontario |
| Acreage: | < .50 |
| Directions/Cross Streets: | Victoria Ave N / Susan Court |
| Rooms: | 9 |
| Rooms +: | 5 |
| Bedrooms: | 2 |
| Bedrooms +: | 2 |
| Kitchens: | 1 |
| Family Room: | N |
| Basement: | Fin W/O, Full |
| Property Type: | Detached |
| Style: | Bungalow |
| Exterior: | Brick |
| Garage Type: | Attached |
| (Parking/)Drive: | Pvt Double |
| Drive Parking Spaces: | 4 |
| Pool: | None |
| Property Features: | Cul De Sac |
| Fireplace/Stove: | Y |
| Heat Source: | Gas |
| Heat Type: | Forced Air |
| Central Air Conditioning: | Central Air |
| Central Vac: | Y |
| Laundry Level: | Main |
| Sewers: | Sewers |
| Water: | Municipal |
| Utilities-Cable: | A |
| Utilities-Hydro: | Y |
| Utilities-Gas: | Y |
| Utilities-Telephone: | Y |
$
%
Years
This calculator is for demonstration purposes only. Always consult a professional
financial advisor before making personal financial decisions.
| Although the information displayed is believed to be accurate, no warranties or representations are made of any kind. |
| ROYAL LEPAGE KAWARTHA LAKES REALTY INC. |
|
|
Ali Shahpazir
Sales Representative
Dir:
416-473-8225
Bus:
416-473-8225
| Virtual Tour | Book Showing | Email a Friend |
Jump To:
At a Glance:
| Type: | Freehold - Detached |
| Area: | Kawartha Lakes |
| Municipality: | Kawartha Lakes |
| Neighbourhood: | Lindsay |
| Style: | Bungalow |
| Tax: | $5,487.53 |
| Beds: | 2+2 |
| Baths: | 3 |
| Fireplace: | Y |
| Pool: | None |
Locatin Map:
Payment Calculator:

