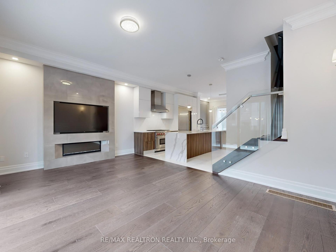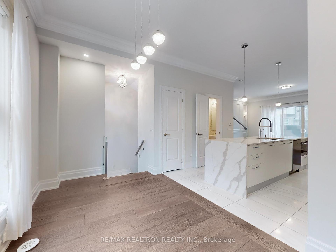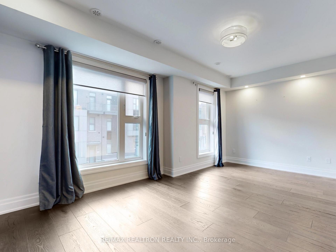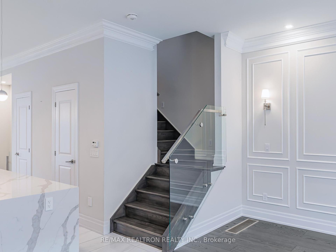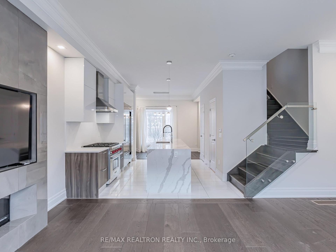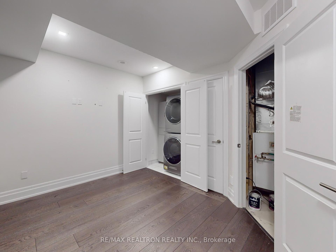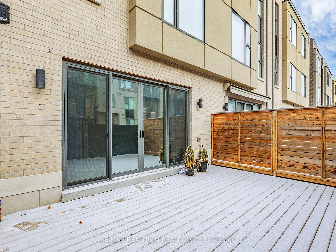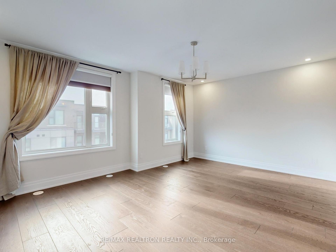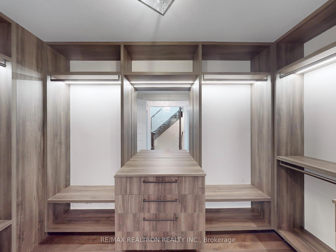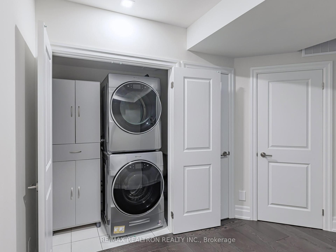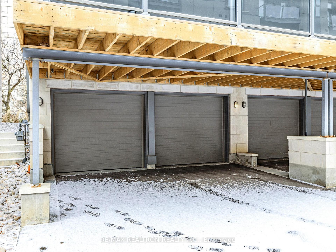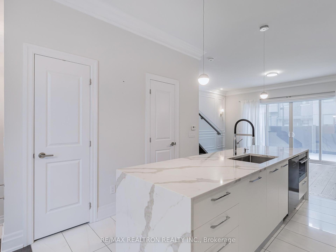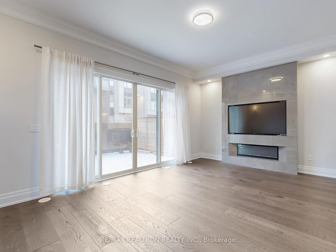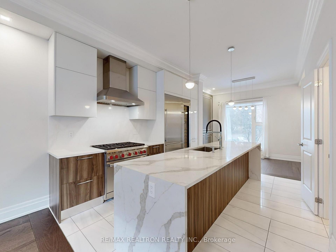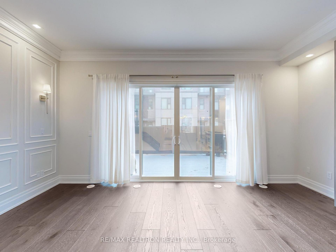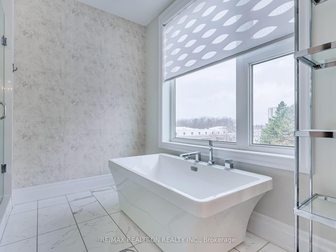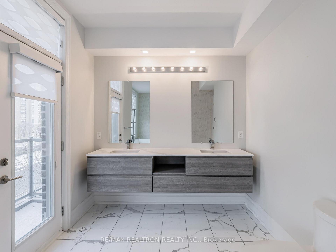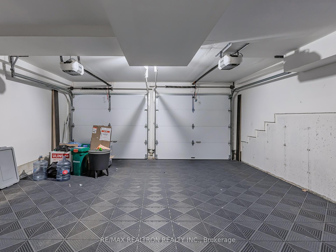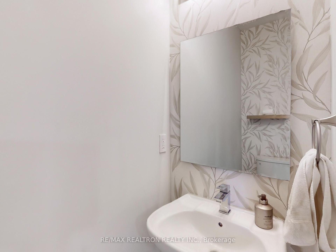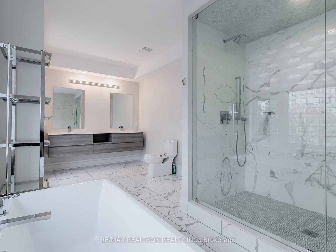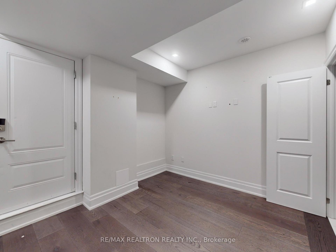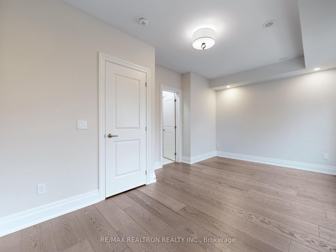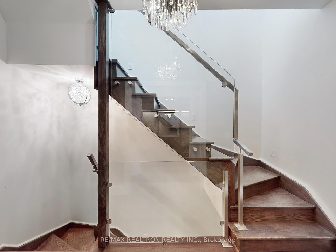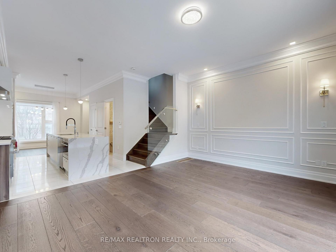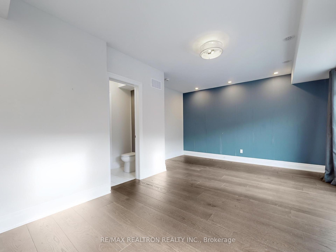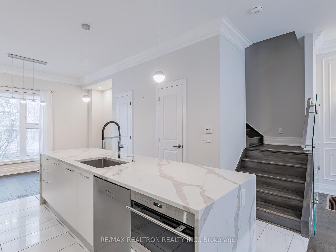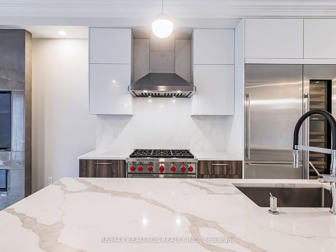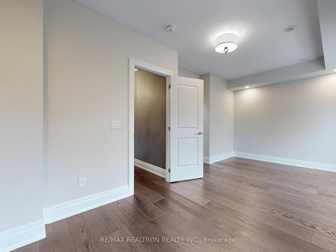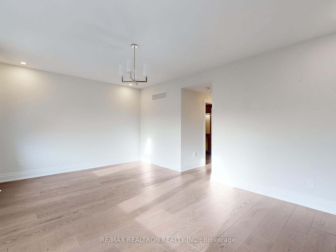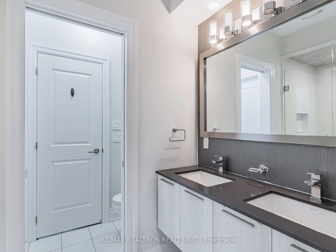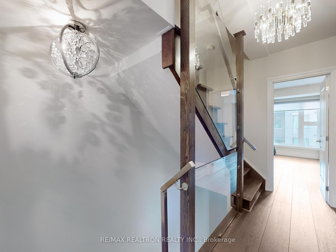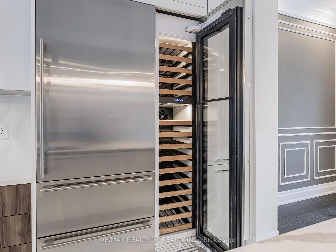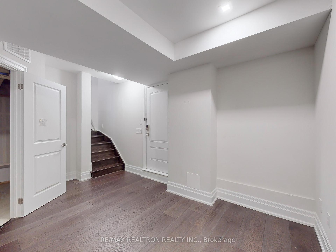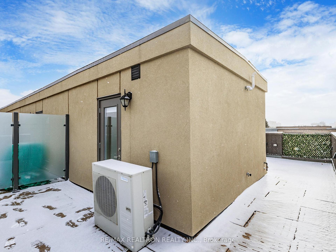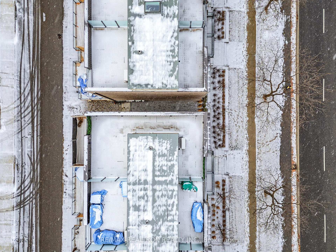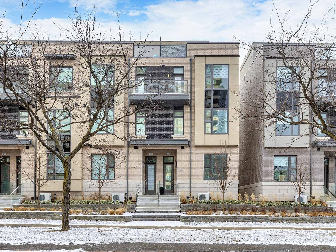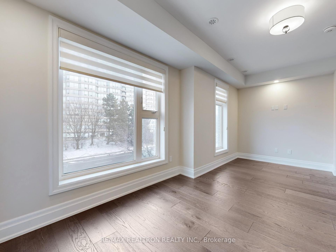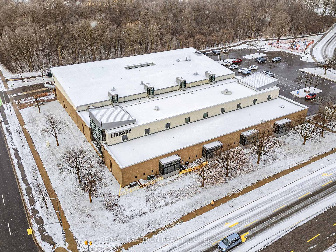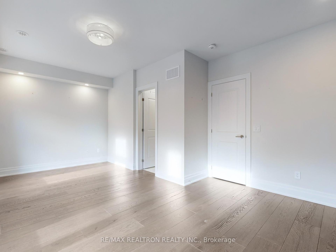$1,600,000
Available - For Sale
Listing ID: N11910682
869 Clark Ave West , Vaughan, L4J 0K6, Ontario
| Welcome To This Exquisite End-Unit Townhome Located In Prime Thornhill Location, Offering A Blend Of Modern Luxury And Timeless Elegance. Featuring Double Car Garage Plus 2 Add.D.Way Pk. Spots. A Custom Kit. Equipped W/Top Notch Appl., Including A Subzero Wine Fridge, 6-Burner Wolf Stove And Wolf Built-In Microwave, An Extra-Long Kit Island. Elegant Shonbek Light Fix. Thr-Out The Home , Adding A Touch Of Sophistication. A Custom-Built TV Station And Electric Gas FP In The Liv. Area. A Spacious And Private Deck With Fencing, A Screen, And A BBQ Gas Hookup For Seamless Entertaining. 10ft Ceilings On The Main Flr, Adorned With Crown Moulding And Wainscoting. Two Bedrooms On The Sec. Flr, Each With Walk-In Closets And A Semi-Ensuite Bath . A Lux., 3rd Flr Primary Retreat Spanning The Entire Level, Feat. A Scavolini-Designed Custom Walk-In Closet And A 5pc Spa Ensuite W/Heated Floor, 9ft Ceil. Sunny Southern Home. |
| Price | $1,600,000 |
| Taxes: | $5482.02 |
| Address: | 869 Clark Ave West , Vaughan, L4J 0K6, Ontario |
| Lot Size: | 22.98 x 70.63 (Feet) |
| Directions/Cross Streets: | Clark Ave. W. & Bathurst St. |
| Rooms: | 6 |
| Rooms +: | 1 |
| Bedrooms: | 3 |
| Bedrooms +: | |
| Kitchens: | 1 |
| Family Room: | N |
| Basement: | Finished |
| Property Type: | Att/Row/Twnhouse |
| Style: | 3-Storey |
| Exterior: | Brick |
| Garage Type: | Built-In |
| (Parking/)Drive: | Pvt Double |
| Drive Parking Spaces: | 2 |
| Pool: | None |
| Fireplace/Stove: | Y |
| Heat Source: | Gas |
| Heat Type: | Forced Air |
| Central Air Conditioning: | Central Air |
| Central Vac: | N |
| Sewers: | Sewers |
| Water: | Municipal |
$
%
Years
This calculator is for demonstration purposes only. Always consult a professional
financial advisor before making personal financial decisions.
| Although the information displayed is believed to be accurate, no warranties or representations are made of any kind. |
| RE/MAX REALTRON REALTY INC. |
|
|
Ali Shahpazir
Sales Representative
Dir:
416-473-8225
Bus:
416-473-8225
| Virtual Tour | Book Showing | Email a Friend |
Jump To:
At a Glance:
| Type: | Freehold - Att/Row/Twnhouse |
| Area: | York |
| Municipality: | Vaughan |
| Neighbourhood: | Brownridge |
| Style: | 3-Storey |
| Lot Size: | 22.98 x 70.63(Feet) |
| Tax: | $5,482.02 |
| Beds: | 3 |
| Baths: | 3 |
| Fireplace: | Y |
| Pool: | None |
Locatin Map:
Payment Calculator:

