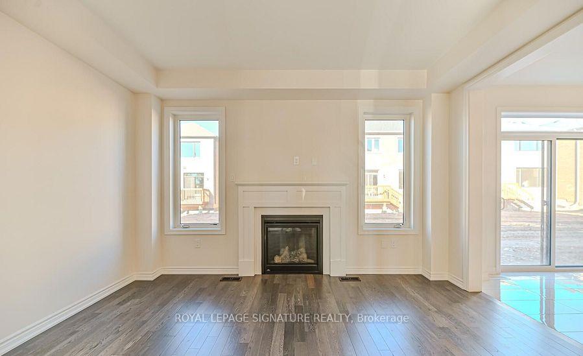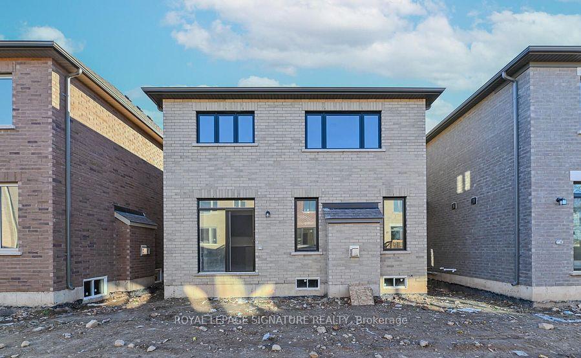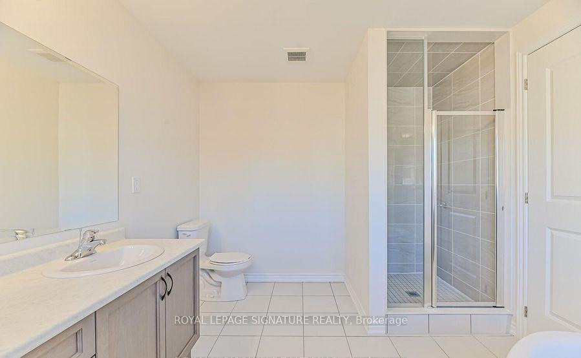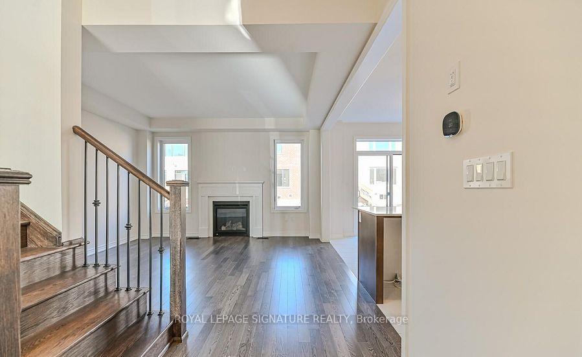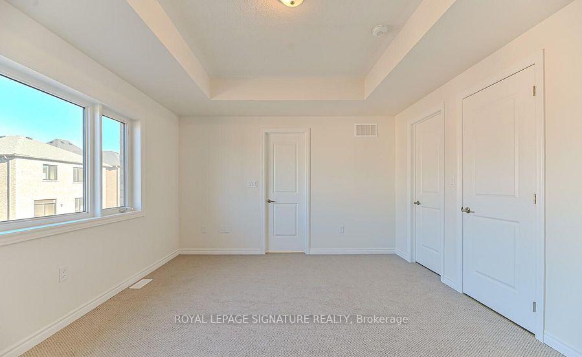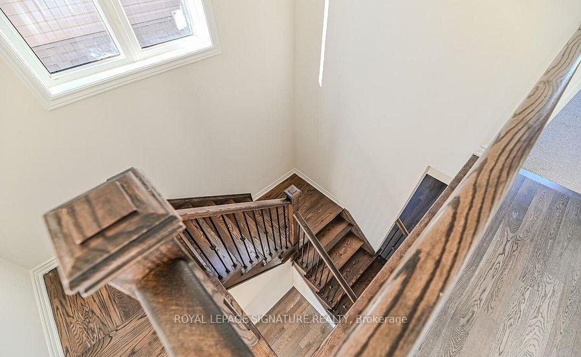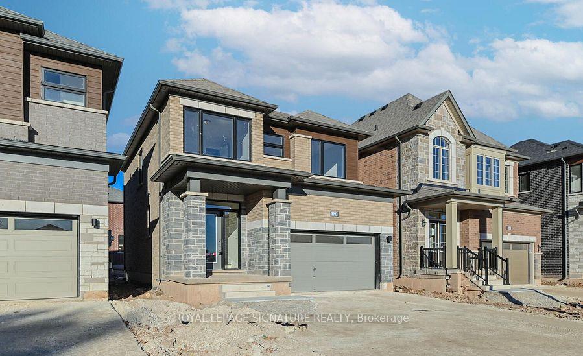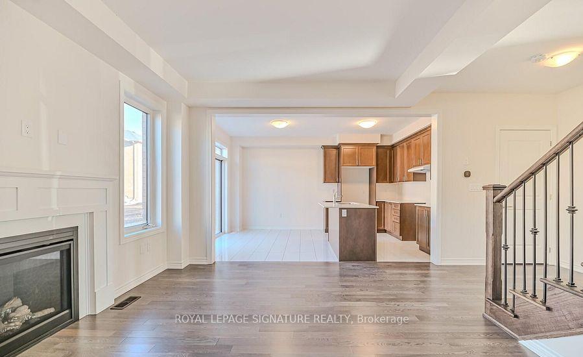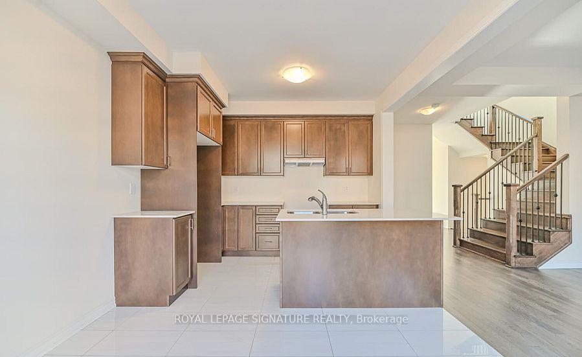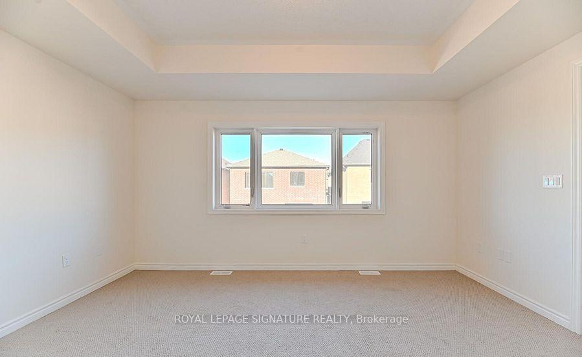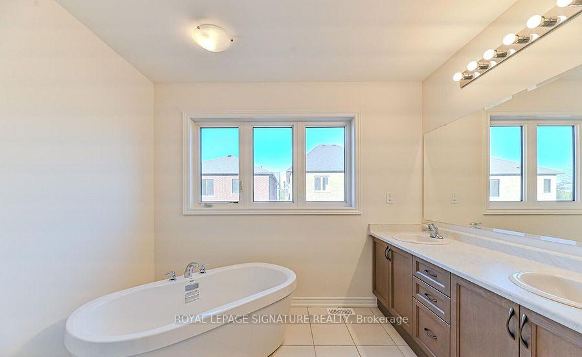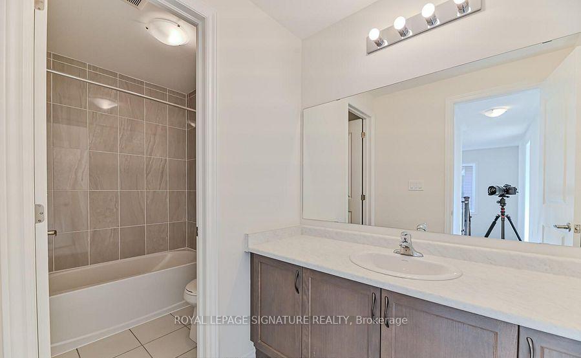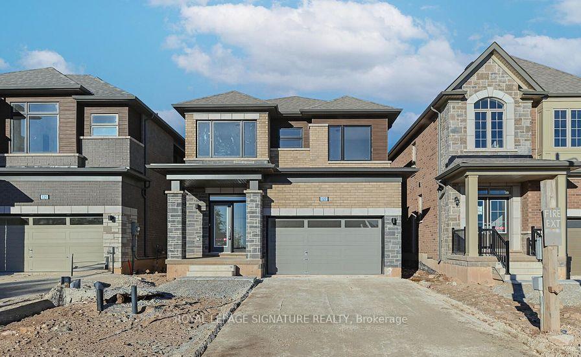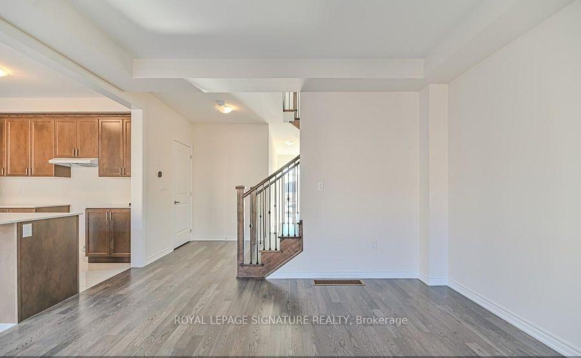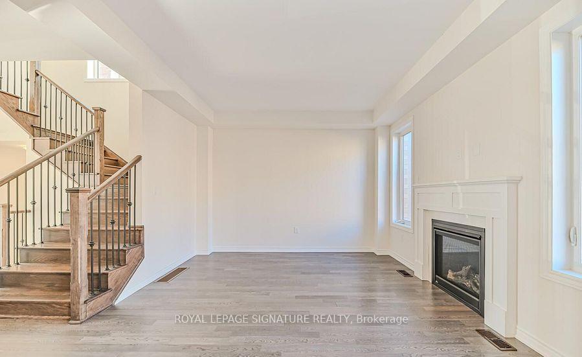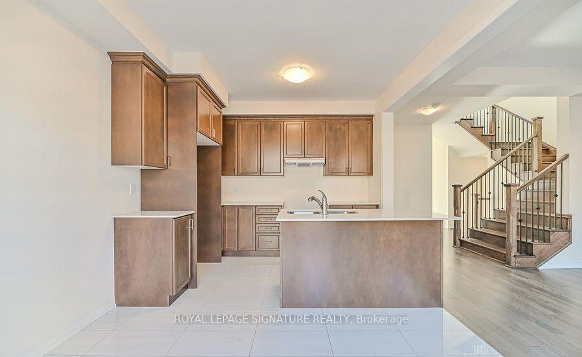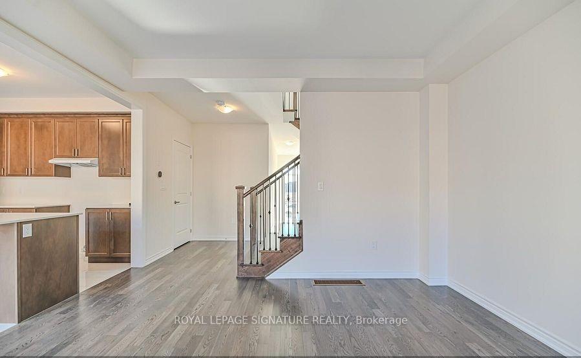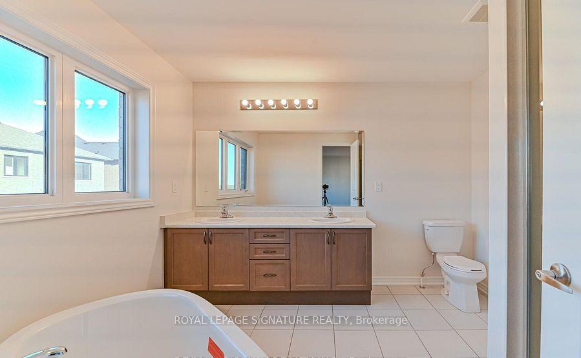$2,700
Available - For Rent
Listing ID: X11910874
127 Henshaw Dr , Erin, N0B 1T0, Ontario
| Welcome to this beautiful New 3-bedroom Detached home in the Erin Glen community! This bright, open-concept house features hardwood floors on the main level and soft carpeting upstairs. The upper level includes three spacious bedrooms, a master suite with an en-suite bathroom, and a second full bathroom. Located in a quiet, family-friendly neighborhood close to shopping, schools, and parks, this move-in-ready home offers comfort and convenience in a great location. |
| Price | $2,700 |
| Address: | 127 Henshaw Dr , Erin, N0B 1T0, Ontario |
| Lot Size: | 33.50 x 91.00 (Feet) |
| Directions/Cross Streets: | Charleston Side Rd/10th Line |
| Rooms: | 8 |
| Bedrooms: | 3 |
| Bedrooms +: | |
| Kitchens: | 1 |
| Family Room: | N |
| Basement: | Unfinished |
| Furnished: | N |
| Approximatly Age: | New |
| Property Type: | Detached |
| Style: | 2-Storey |
| Exterior: | Brick |
| Garage Type: | Built-In |
| (Parking/)Drive: | Private |
| Drive Parking Spaces: | 2 |
| Pool: | None |
| Private Entrance: | Y |
| Laundry Access: | Ensuite |
| Approximatly Age: | New |
| Approximatly Square Footage: | 1500-2000 |
| Common Elements Included: | Y |
| Parking Included: | Y |
| Fireplace/Stove: | Y |
| Heat Source: | Gas |
| Heat Type: | Forced Air |
| Central Air Conditioning: | None |
| Central Vac: | N |
| Sewers: | Sewers |
| Water: | Municipal |
| Although the information displayed is believed to be accurate, no warranties or representations are made of any kind. |
| ROYAL LEPAGE SIGNATURE REALTY |
|
|
Ali Shahpazir
Sales Representative
Dir:
416-473-8225
Bus:
416-473-8225
| Book Showing | Email a Friend |
Jump To:
At a Glance:
| Type: | Freehold - Detached |
| Area: | Wellington |
| Municipality: | Erin |
| Neighbourhood: | Erin |
| Style: | 2-Storey |
| Lot Size: | 33.50 x 91.00(Feet) |
| Approximate Age: | New |
| Beds: | 3 |
| Baths: | 3 |
| Fireplace: | Y |
| Pool: | None |
Locatin Map:

